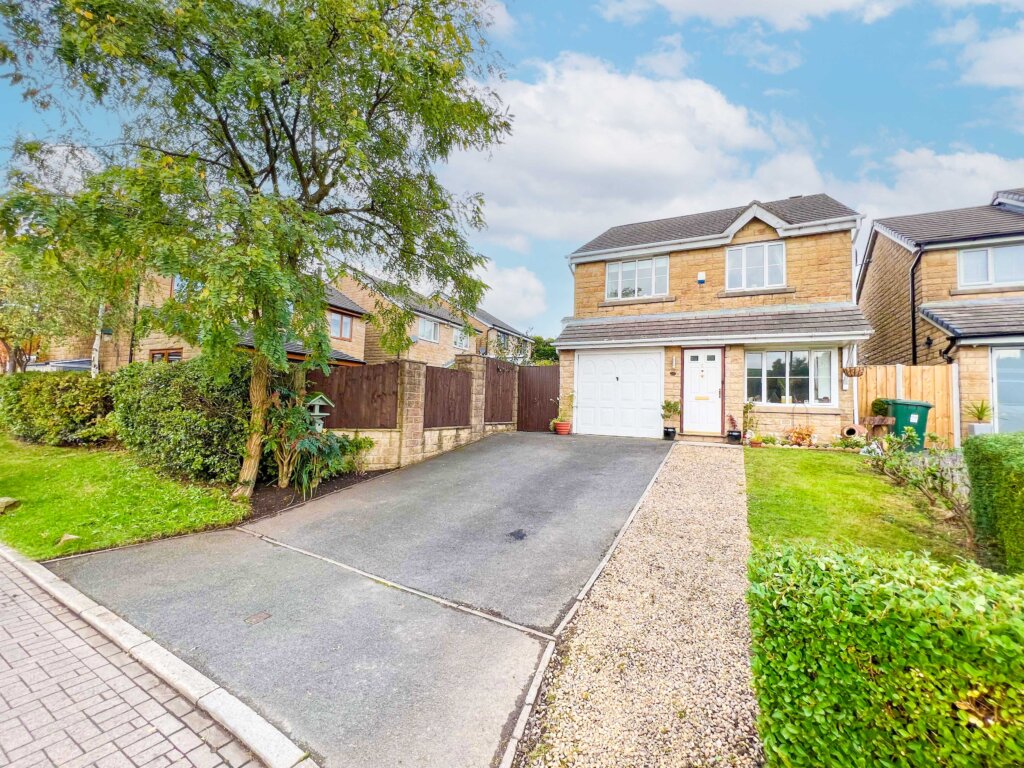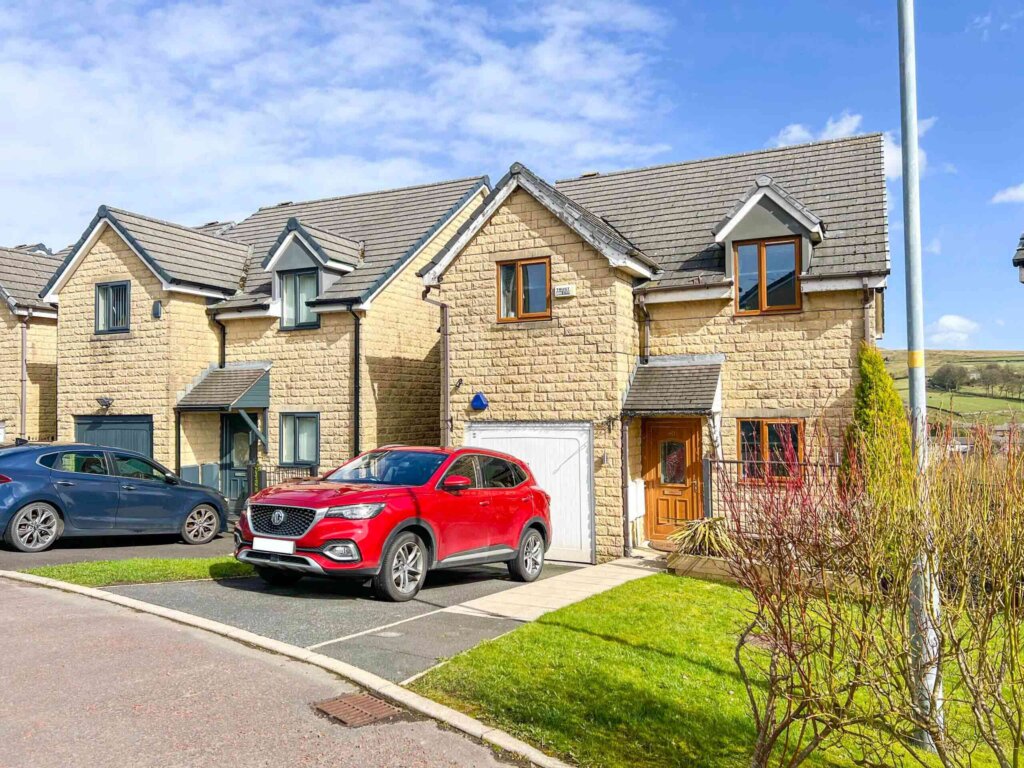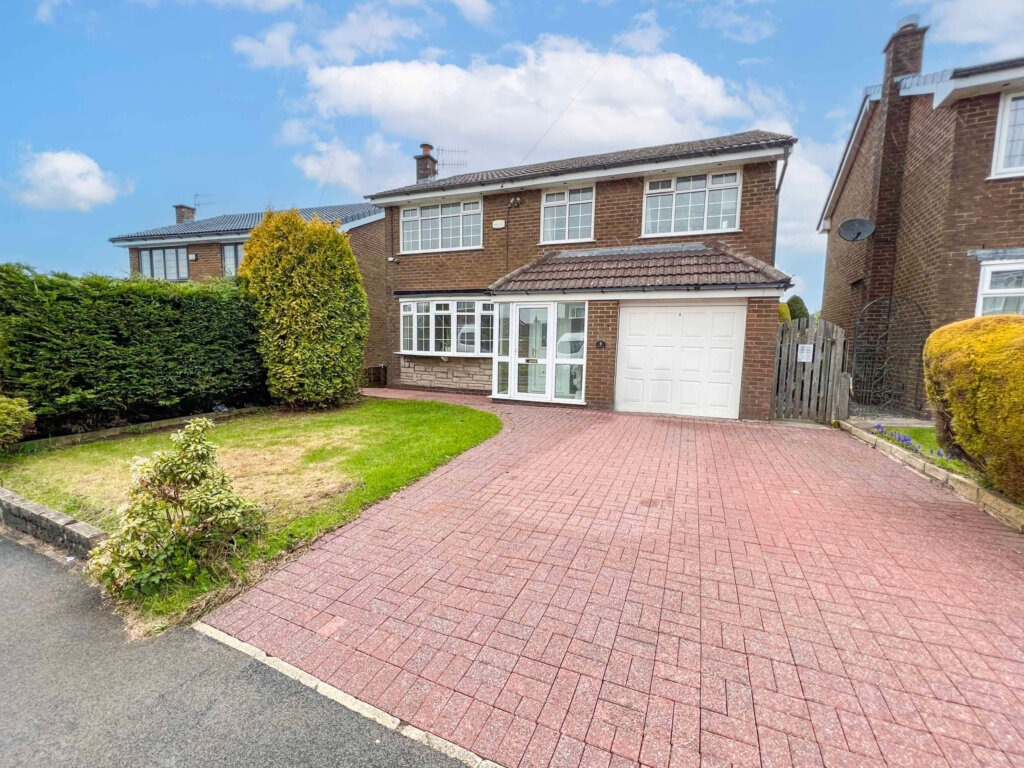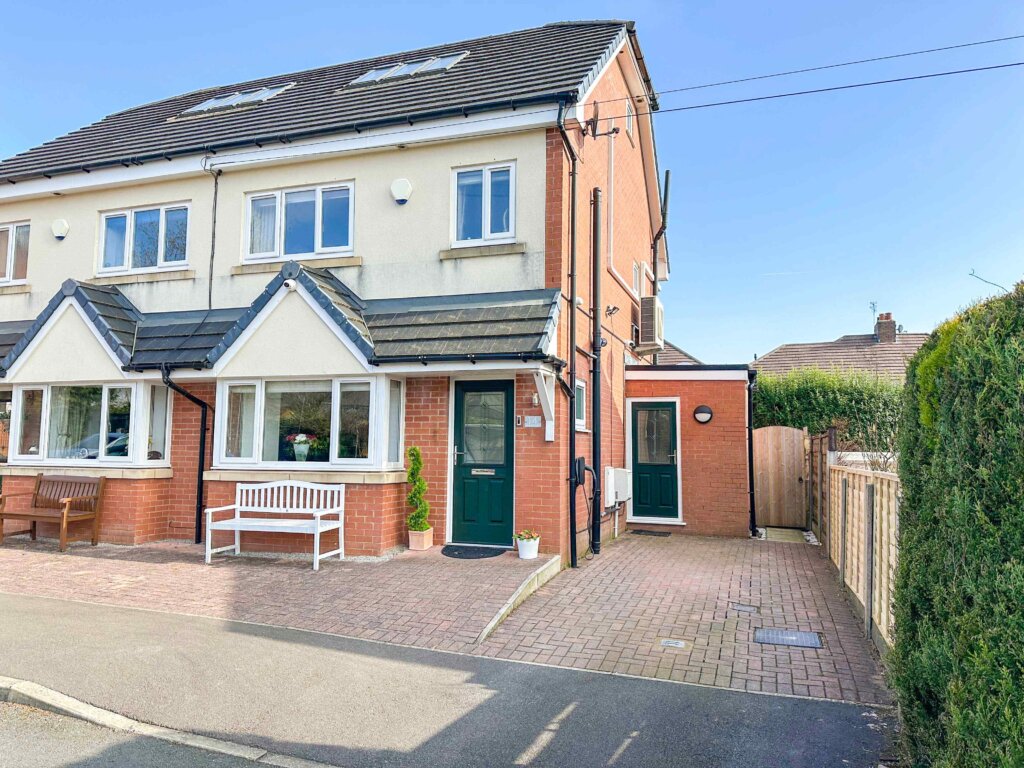4 Bedroom Detached House, Ogden Drive, Helmshore, Rossendale
SHARE
Property Features
- STUNNING 4 DOUBLE BED EXECUTIVE FAMILY HOME
- VERY SOUGHT AFTER LOCATION
- BEAUTIFUL OPEN PLAN KITCHEN DINER WITH BIFOLDING DOORS
- MASTER BEDROOM WITH EN-SUITE
- LARGE REAR GARDEN / DECKED AREAS
- STUNNING VIEWS OVERLOOKING MUSBURY TOR
- DRIVEWAY FOR MULTIPLE CARS AND SINGLE INTEGRAL GARAGE
- FREEHOLD PROPERTY - NO GROUND RENT PAYABLE
- COUNTRYSIDE WALKS NEARBY
Description
THIS STUNNING 4 DOUBLE BEDROOMED STONE BUILT DETACHED FAMILY HOME IN THE VERY SOUGHT AFTER LOCATION OF HELMSHORE, ROSSENDALE, IS CONVENIENTLY POSITIONED FOR ACCESS TO THE HELMSHORE, HASLINGDEN AND RAWTENSTALL TOWN CENTRES AND THE LOCAL MOTORWAY NETWORKS. INTERNALLY THE PROPERTY BENEFITS FROM A LARGE OPEN-PLAN KITCHEN/DINER, UTILITY ROOM, GARAGE AND LOUNGE TO THE GROUND FLOOR WITH FOUR BEDROOMS AND A FAMILY BATHROOM AT FIRST FLOOR LEVEL. THE PROPERTY IS OFFERED FOR SALE AT A COMPETITIVE PRICE AND EARLY VIEWING IS STRONGLY RECOMMENDED TO APPRECIATE THE SIZE AND CALIBRE OF ACCOMMODATION ON OFFER.
Recently updated kitchen with solid oak worktops and island. Large open-plan living area with bi folding doors which lead to the rear decked patio area.
Brand new combi boiler installed controlled by Hive heating. Front garden with driveway for multiple vehicles, and an integral single garage.
Large and spacious tiered rear garden with decked areas and a lawn level at the top. Lovely countryside views over to Musbury Tor. The garden is perfect for children to play and have family gatherings / entertaining.
This large family home benefits from plenty of storage areas along with a separate utility room.
This property is FREEHOLD with no ground rent to pay.
GROUND FLOOR
LOUNGE - 4.9m x 3.1m
INTEGRAL GARAGE - 5.3m x 2.6m
UTILITY ROOM - 2.5m x 1.8m
WC
OPEN-PLAN KITCHEN DINER - 5.9m x 6.4m
FIRST FLOOR
MASTER BEDROOM WITH EN SUITE - 4.4m x 3m
BEDROOM 2 - 3.3m x 2.8m
BEDROOM 3 - 2.8m x 2.1m
BEDROOM 4 - 3m x 3m
FAMILY BATHROOM - 2.1m x 1.8m
ATTIC / LOFT AREA
Partially boarded and currently used for storage space.
EXTERNALLY
The rear garden is set over 4 different levels, with multiple decked areas and a garden to the top tier.
TENURE
We can confirm the property is FREEHOLD.
COUNCIL TAX BAND
We can confirm the property is in Council Tax Band E - payable to Rossendale Borough Council.
PLEASE NOTE
All measurements are approximate to the nearest 0.1m and for guidance only and they should not be relied upon for the fitting of carpets or the placement of furniture. No checks have been made on any fixtures and fittings or services where connected (water, electricity, gas, drainage, heating appliances or any other electrical or mechanical equipment in this property).
TENURE
Freehold no ground rent to pay.
COUNCIL TAX
Band: E
PLEASE NOTE
All measurements are approximate to the nearest 0.1m and for guidance only and they should not be relied upon for the fitting of carpets or the placement of furniture. No checks have been made on any fixtures and fittings or services where connected (water, electricity, gas, drainage, heating appliances or any other electrical or mechanical equipment in this property).
















































































































































