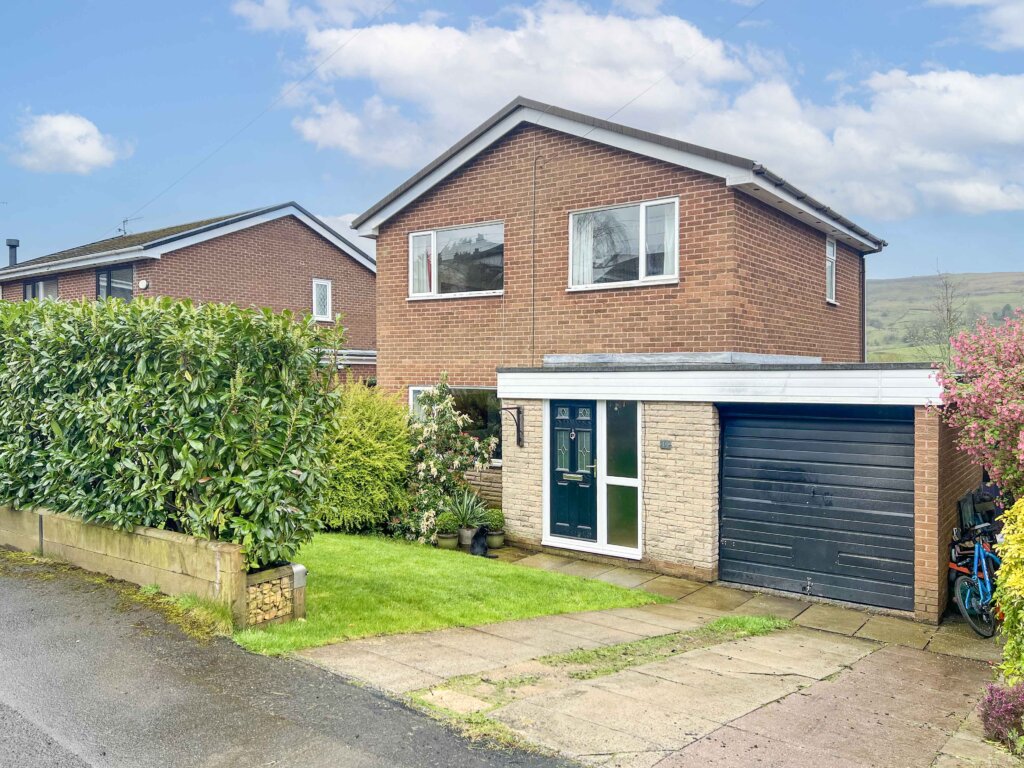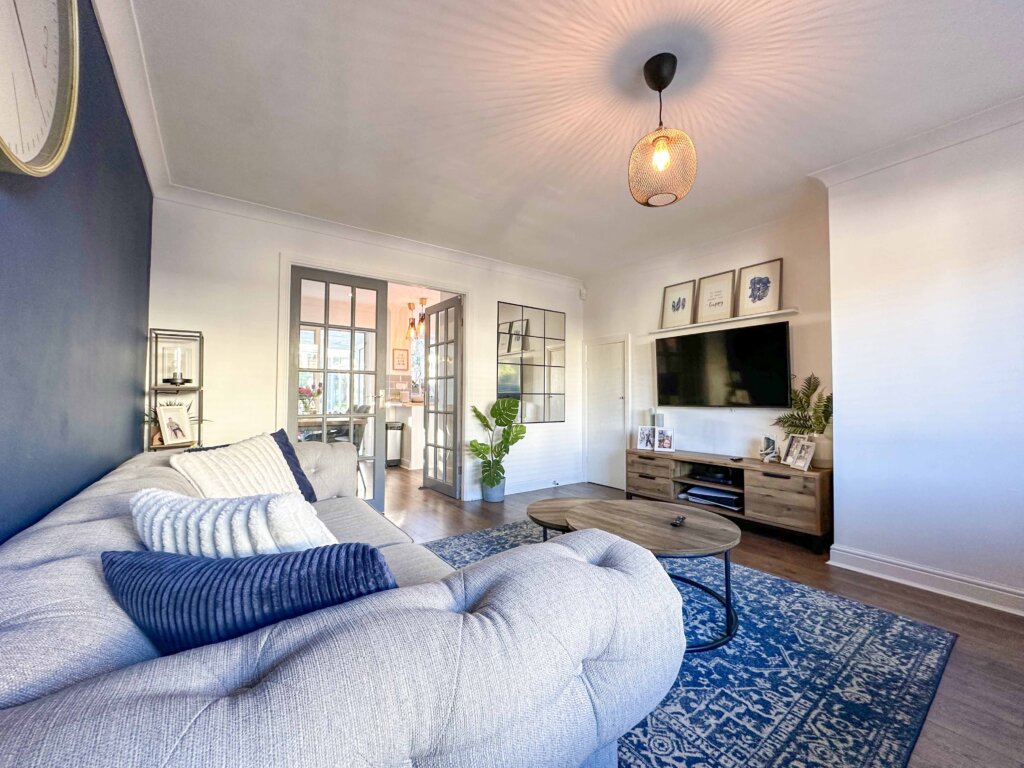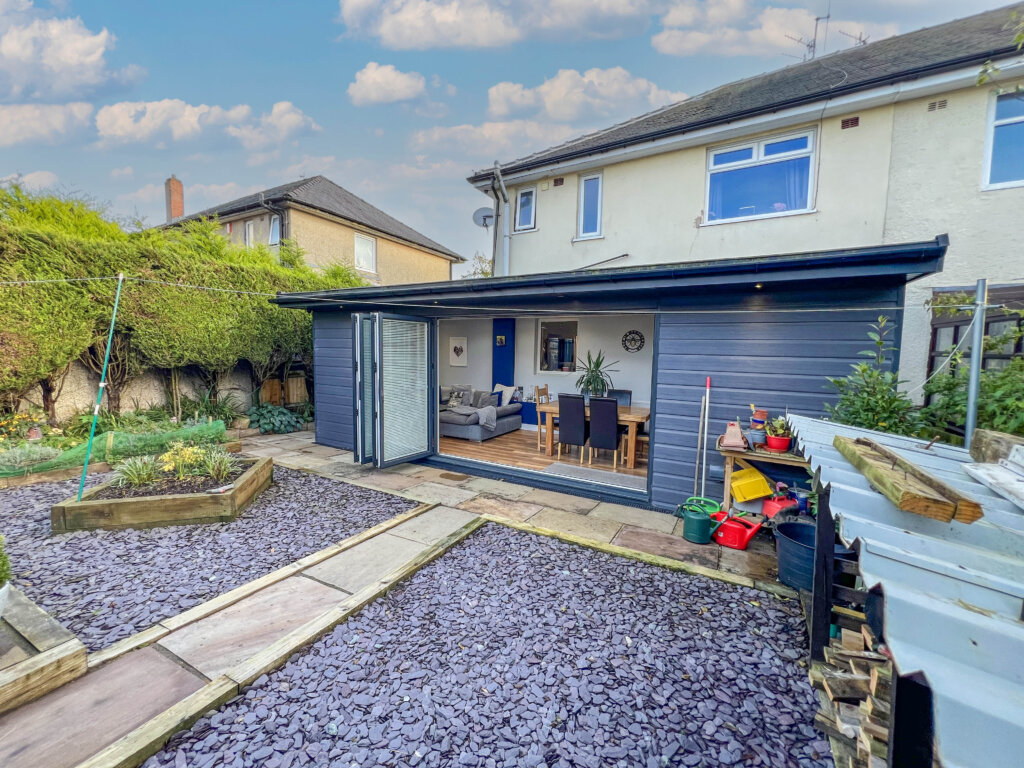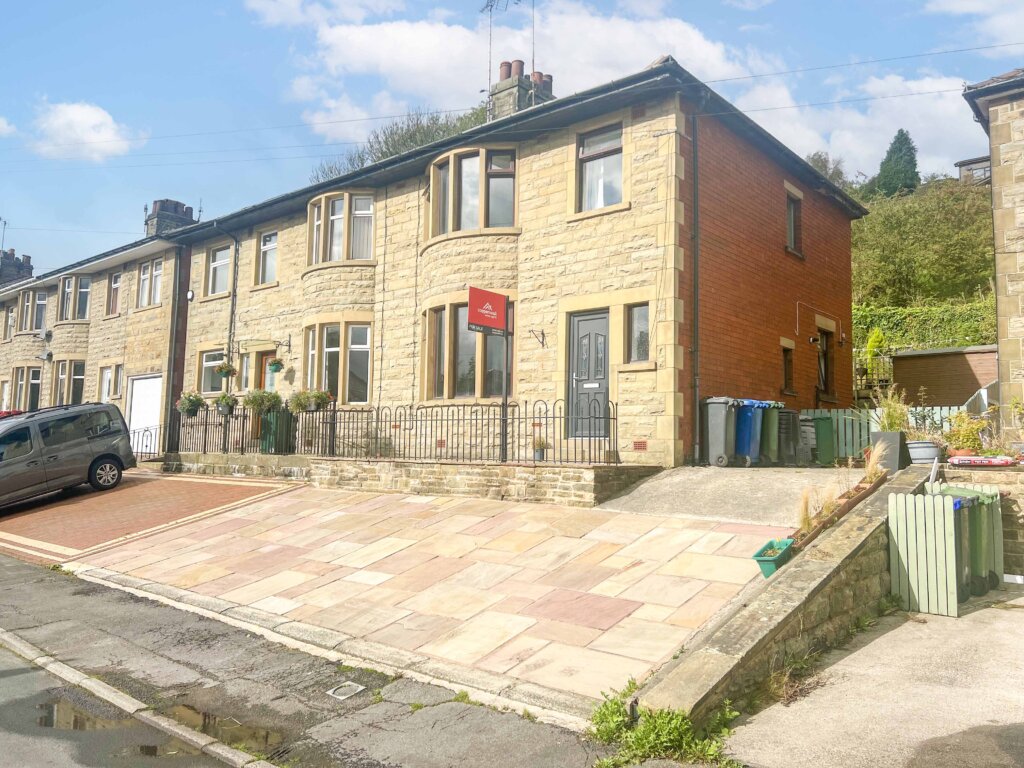3 Bedroom Semi-Detached House, Park Road, Waterfoot, Rossendale
SHARE
Property Features
- IMMACULATELY PRESENTED THREE BEDROOMED EXTENDED SEMI DETACHED FAMILY HOME
- TWO RECEPTION ROOMS AND KITCHEN/DINER
- FAMILY BATHROOM AND DOWNSTAIRS CLOAKROOM
- STUNNING REAR GARDEN
- CLOSE TO BRGS, FEARNS AND WATERFOOT PRIMARY
- DRIVEWAY PROVIDING OFF STREET PARKING
- IDEALLY SUITED FOR A FAMILY
- COMPETITIVELY PRICED - EARLY VIEWING RECOMMENDED
Description
** VIRTUAL VIEWINGS AVAILABLE **
THIS SPACIOUS AND EXTENDED THREE BEDROOMED SEMI DETACHED FAMILY HOME IS SITUATED IN THE DESIRABLE AREA OF WATERFOOT, CONVENIENTLY POSITIONED FOR ACCESS TO ALL THE USUAL LOCAL AMENITIES INCLUDING THE CATCHMENT AREA FOR BRGS AND WATERFOOT PRIMARY SCHOOL. INTERNALLY THE PROPERTY BENEFITS FROM TWO RECEPTION ROOMS, A KITCHEN/DINER, UTILITY ROOM, DOWNSTAIRS CLOAKROOM, THREE BEDROOMS AND A FAMILY BATHROOM. TO THE FRONT OF THE PROPERTY THERE IS A DRIVEWAY PROVIDING OFF ROAD PARKING ALONG WITH A WELL MAINTAINED GARDEN TO THE REAR.
** VIRTUAL VIEWINGS AVAILABLE **
Internally the property comprises of an entrance hall with modern decor and staircase to the first floor. The front lounge is a generous size with bay window, feature fireplace and tasteful decor. The second reception room is located to the rear of the property again with feature fireplace and views overlooking the rear garden.
Off the second reception room is the utility room with boiler housing and space for a tumble dryer, washing machine and chest freezer, leading through to the open plan kitchen/diner. The kitchen itself has a range of wall and base units, complementary work surfaces, 1 1/2 bowl stainless steel sink unit and range cooker and extractor hood. The dining area has views to the front of the property with a doorway leading to the downstairs cloakroom, which has a matching suite in white comprising of a low level wc and wash hand basin and mirror.
The property is fully double glazed with gas central heating.
To the first floor is the landing area providing access to all the bedrooms and the family bathroom. The master bedroom is a good size with a range of fitted bedroom furniture located to the rear of the property with views over the garden. Bedroom two is a second double bedroom with views to the front of the property again with a range of sliding fitted wardrobes. Bedroom three is a good sized single bedroom with room for a wardrobe, bed and drawers.
The family bathroom has been fitted with a four piece suite comprising of a walk in shower cubicle, panelled bath with LED mood lighting, low level dual flush wc and vanity wash hand basin with LED sensor mirror and two wall hung storage cabinets. Bath with mixer tap and shower attachment, fully tiled walls and floor, with a heated towel ladder and an extractor fan.
Externally to the front of the property there is a driveway with parking for several vehicles, the front garden has been landscaped with steps leading to the first floor. To the rear there is a fully enclosed rear garden with patio area an outside tap and storage shed. The lawn is elevated with a range of mature planting, along with a summer house and pond.
There is side access to the front via the side walkway and gate.
GROUND FLOOR
Entrance Hall - 4.88 x 1.80m
Lounge - 4.37 x 3.64m reducing to 3.49m
Reception Room - 4.16 x 3.33m
Utility Room - 2.99 x 1.93m
Kitchen/Diner - 6.54 x 3.04m
Cloakroom - 2.09 x 1.45m
FIRST FLOOR
Landing - 3.14 x 1.97m
Master Bedroom - 4.16 x 3.38m
Bedroom Two - 3.64 x 2.70m (measured up to wardrobes)
Bedroom Three - 2.42 x 2.43m
Family Bathroom - 3.13 x 1.93m
COUNCIL TAX
We can confirm the property is council tax band C - payable to Rossendale Borough Council.
TENURE - FREEHOLD
PLEASE NOTE
All measurements are approximate to the nearest 0.1m and for guidance only and they should not be relied upon for the fitting of carpets or the placement of furniture. No checks have been made on any fixtures and fittings or services where connected (water, electricity, gas, drainage, heating appliances or any other electrical or mechanical equipment in this property).
TENURE
Freehold no ground rent to pay.
COUNCIL TAX
Band:
PLEASE NOTE
All measurements are approximate to the nearest 0.1m and for guidance only and they should not be relied upon for the fitting of carpets or the placement of furniture. No checks have been made on any fixtures and fittings or services where connected (water, electricity, gas, drainage, heating appliances or any other electrical or mechanical equipment in this property).
-
Dobbin Close, Higher Cloughfold, Rawtenstall, Rossendale
£350,000 Asking Price3 Bedrooms1 Bathroom1 Reception




















