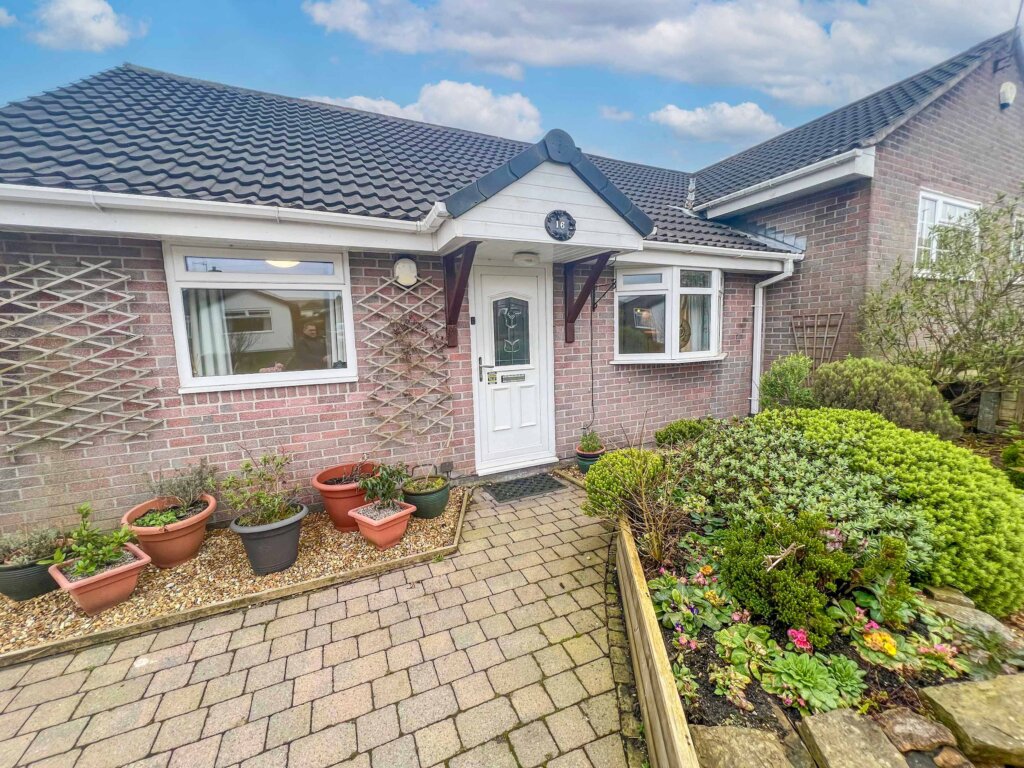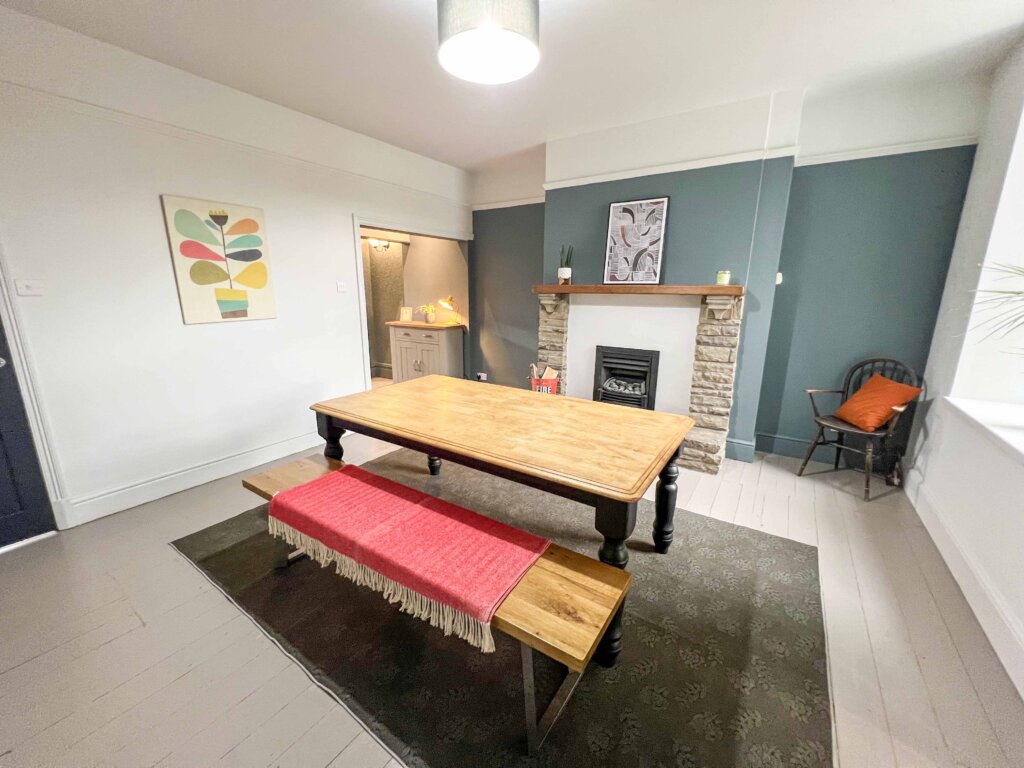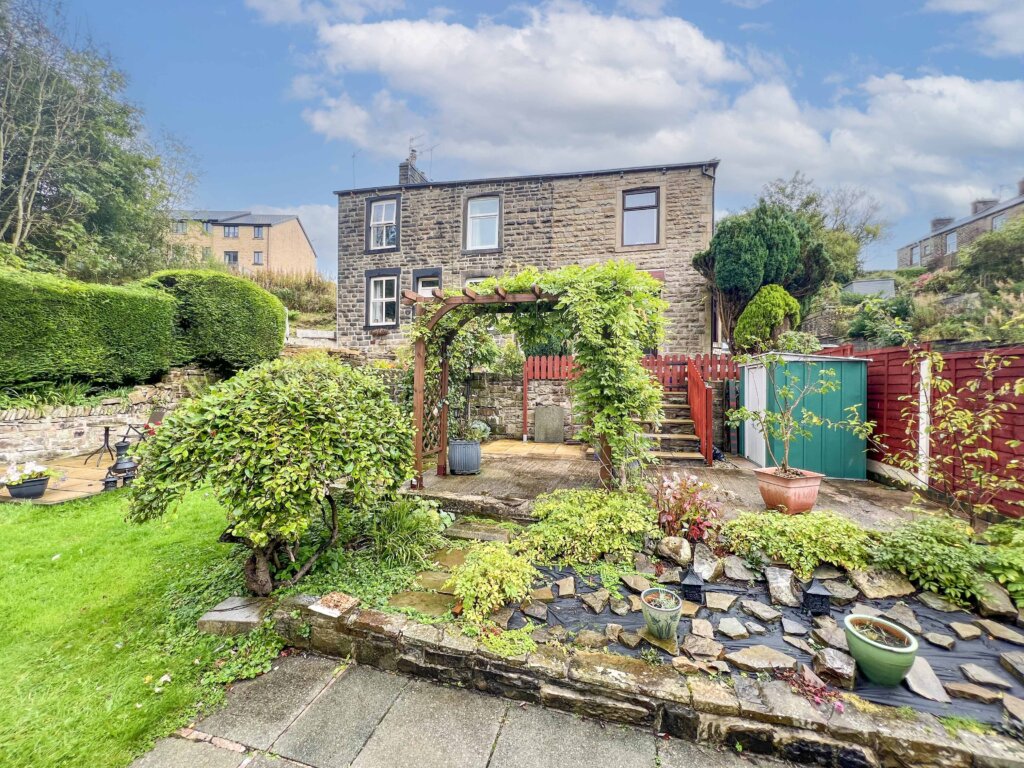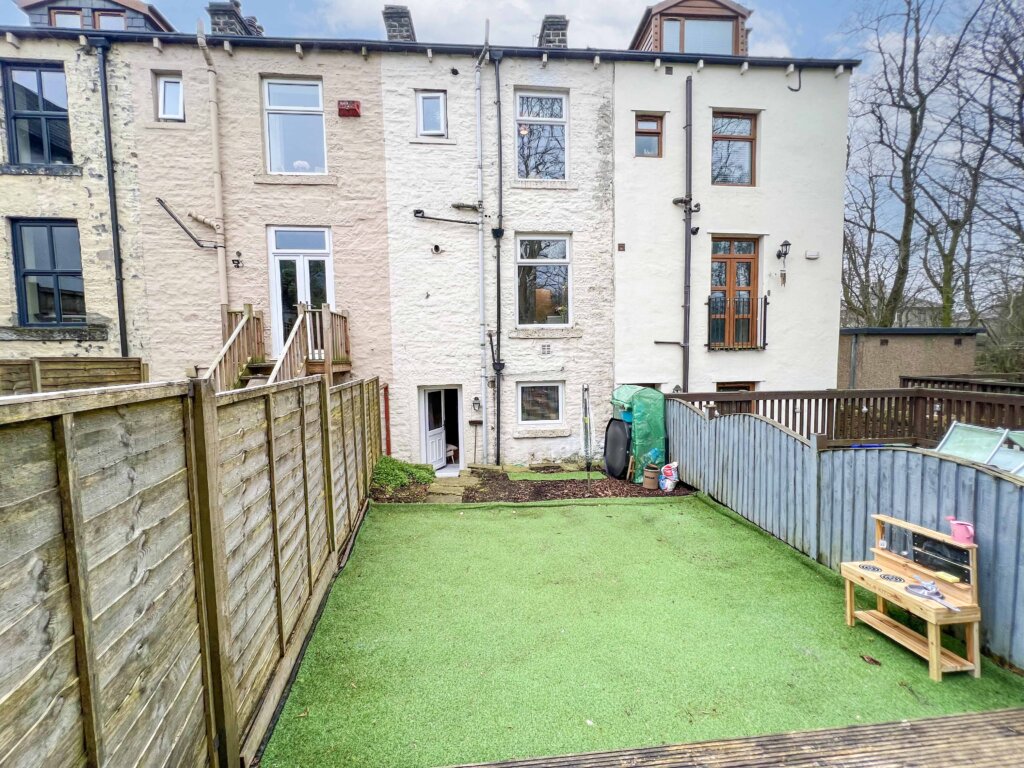2 Bedroom Detached Bungalow, Park Road, Waterfoot, Rossendale
SHARE
Property Features
- IMMACULATELY PRESENTED TWO BEDROOMED DETACHED TRUE BUNGALOW
- AMPLE PARKING WITH DOUBLE GARAGE WITH ELECTRIC DOOR
- STUNNING LANDSCAPED GARDENS WITH GLASS BALUSTRADE
- TWO RECEPTION ROOMS AND A KITCHEN
- TWO DOUBLE BEDROOMS
- MODERN KITCHEN AND BATHROOM FACILITIES
- EARLY VIEWING HIGHLY RECOMMENDED
- FULLY MODERNISED THROUGHOUT
Description
THIS FABULOUS TWO BEDROOMED DETACHED TRUE BUNGALOW IS LOCATED IN AN EXTREMELY POPULAR RESIDENTIAL AREA OF WATERFOOT, CONVENIENTLY POSITIONED FOR ACCESS TO ALL THE USUAL LOCAL AMENITIES INCLUDING SHOPS, TRANSPORT LINKS AND SCHOOL CATCHMENT AREA INCLUDING BRGS AND WATERFOOT PRIMARY SCHOOL. INTERNALLY THE PROPERTY HAS BEEN FULLY RENOVATED THROUGHOUT WITH MODERN KITCHEN AND BATHROOM FACILITIES, TWO RECEPTION ROOMS, TWO DOUBLE BEDROOMS AND BEAUTIFUL LANDSCAPED GARDENS TO THE REAR. EARLY VIEWING IS STRONGLY RECOMMENDED TO APPRECIATE THE SIZE AND CALIBRE OF ACCOMMODATION ON OFFER.
Internally the property comprises of an entrance hall with storage cupboard and glazed doors leading to the lounge and inner hall. The main reception room is well proportioned with a feature double sided wood burning stove, bay window, feature stained glass side window, modern decor and neutral carpet. Off the lounge is the dining area again with wood burning stove and stained glass window. The kitchen has a range of newly fitted wall and base units, complementary work surfaces, integrated appliances including oven, hob and extractor.
The inner hall provides access to both bedrooms with the master located to the front of the property. The master bedroom is similarly sized to the lounge with bay window and a range of high quality fitted bedroom furniture. Bedroom two has views over the rear garden and is tastefully decorated. The family bathroom has a matching four piece suite in white comprising of a panelled bath, walk in shower cubicle, pedestal wash hand basin and low level wc.
Externally to the front of the property there is a private driveway providing off road parking for several vehicles. along with the driveway there is a double garage with electric door. To the rear there is an elevated patio area with glass balustrades enjoying countryside/woodland views. To the lower part of the garden there is a large lawned area with separate patio area.
GROUND FLOOR
Entrance Hall - 1.93m x 1.2m
Lounge - 4.88m x 4.55m
Dining Room - 4.34m x 2.95m
Kitchen - 4.4m x 1.98m
Inner Hall
Master Bedroom - 4.24m plus bay x 3.56m plus entrance
Bedroom One - 3.2m x 3.2m
Bathroom - 2.46m x 1.93m
Double Garage - 6.45m x 5.44m
COUNCIL TAX
We can confirm that the property is council tax Band C- payable to Rossendale Borough Council.
TENURE – TBC
PLEASE NOTE
All measurements are approximate to the nearest 0.1m and for guidance only and they should not be relied upon for the fitting of carpets or the placement of furniture. No checks have been made on any fixtures and fittings or services where connected (water, electricity, gas, drainage, heating appliances or any other electrical or mechanical equipment in this property)
TENURE
Freehold no ground rent to pay.
COUNCIL TAX
Band:
PLEASE NOTE
All measurements are approximate to the nearest 0.1m and for guidance only and they should not be relied upon for the fitting of carpets or the placement of furniture. No checks have been made on any fixtures and fittings or services where connected (water, electricity, gas, drainage, heating appliances or any other electrical or mechanical equipment in this property).
-
Higher Hud Hey, Round Hill Road, Haslingden, Rossendale
£225,000 Offers Over2 Bedrooms1 Bathroom2 Receptions




















