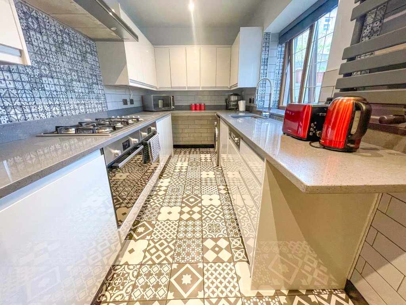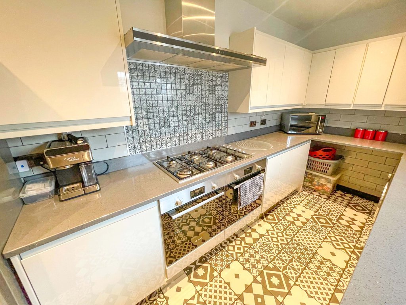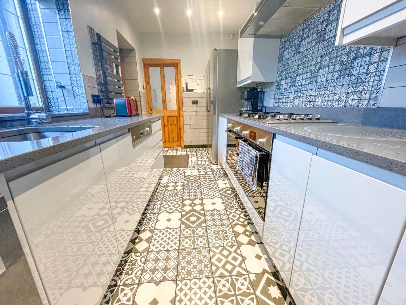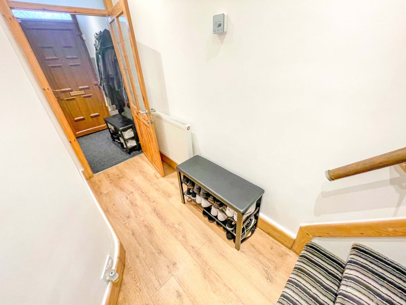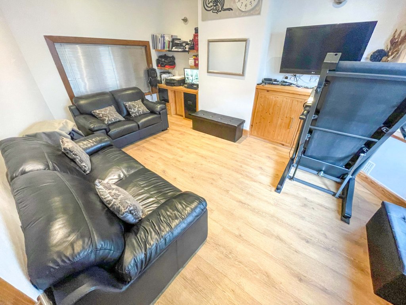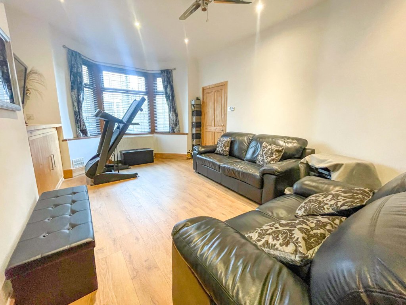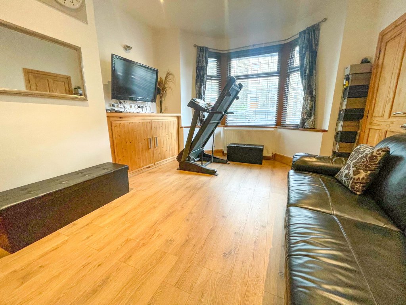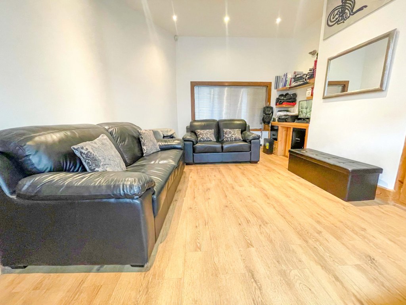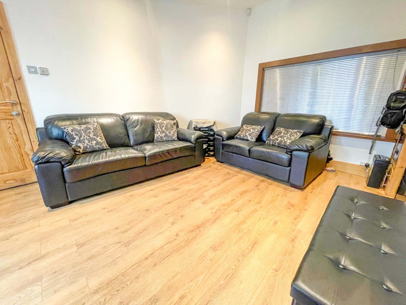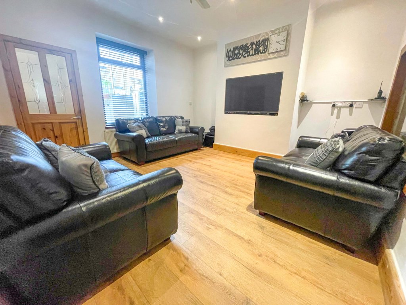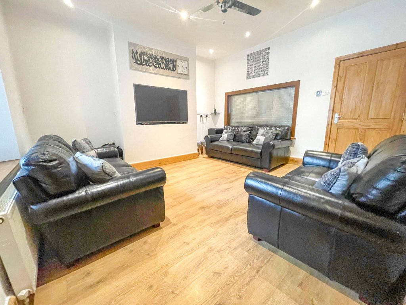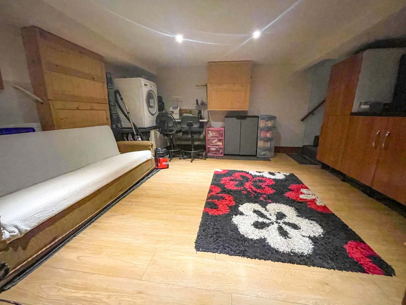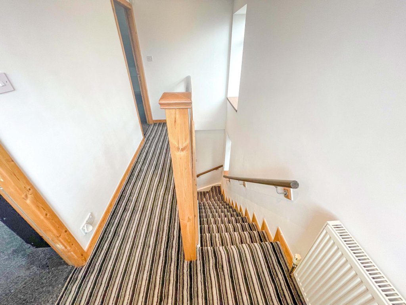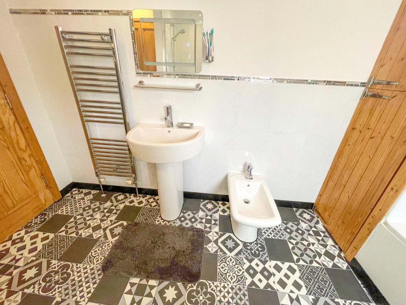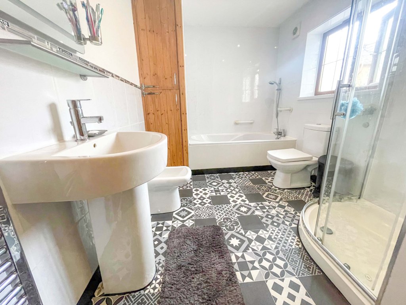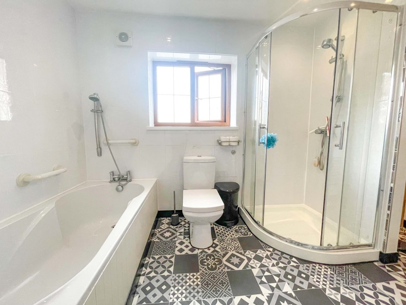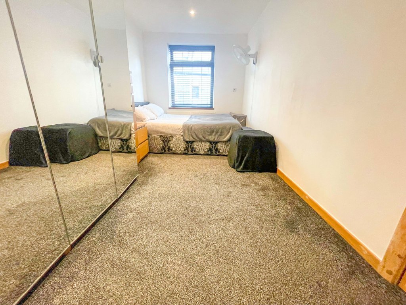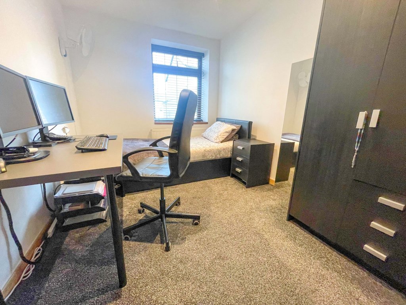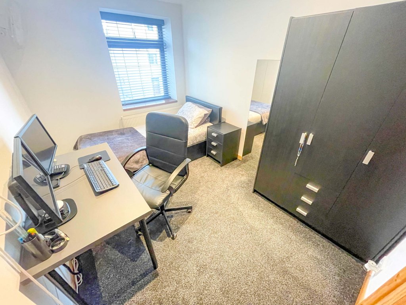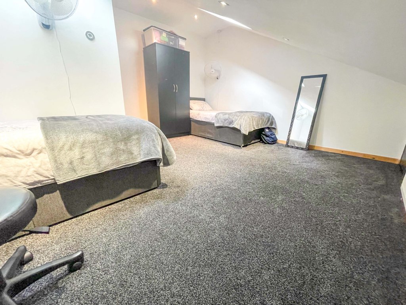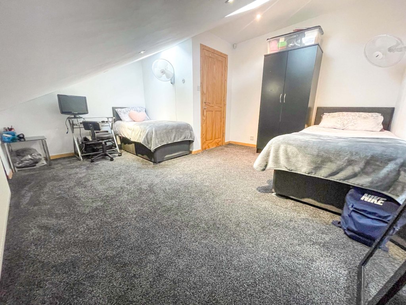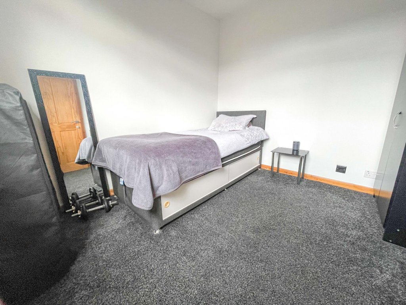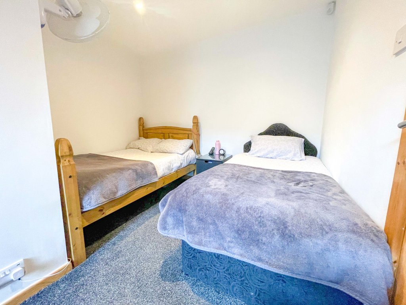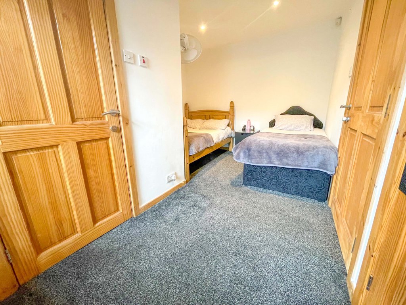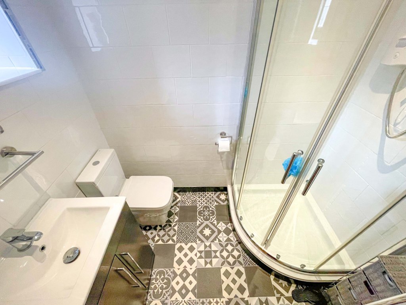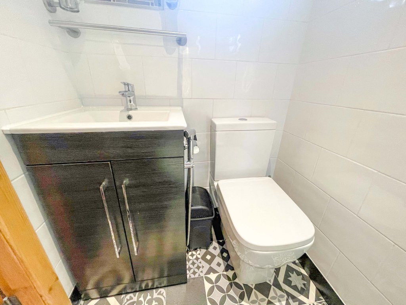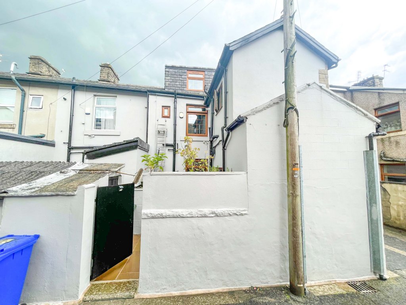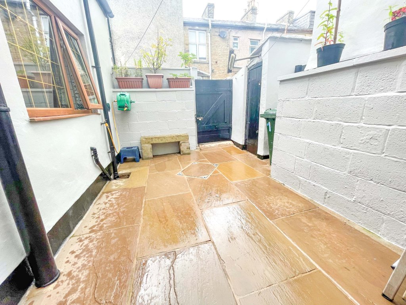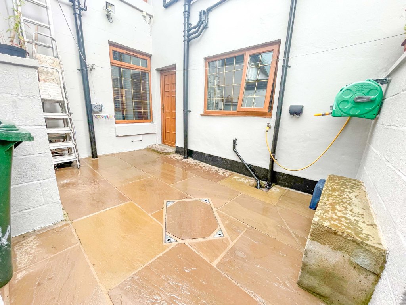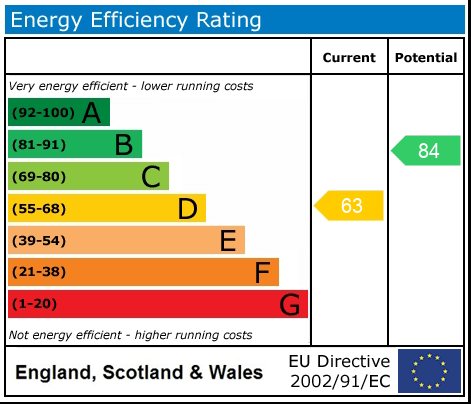Park Street, Haslingden, Rossendale
£275,000
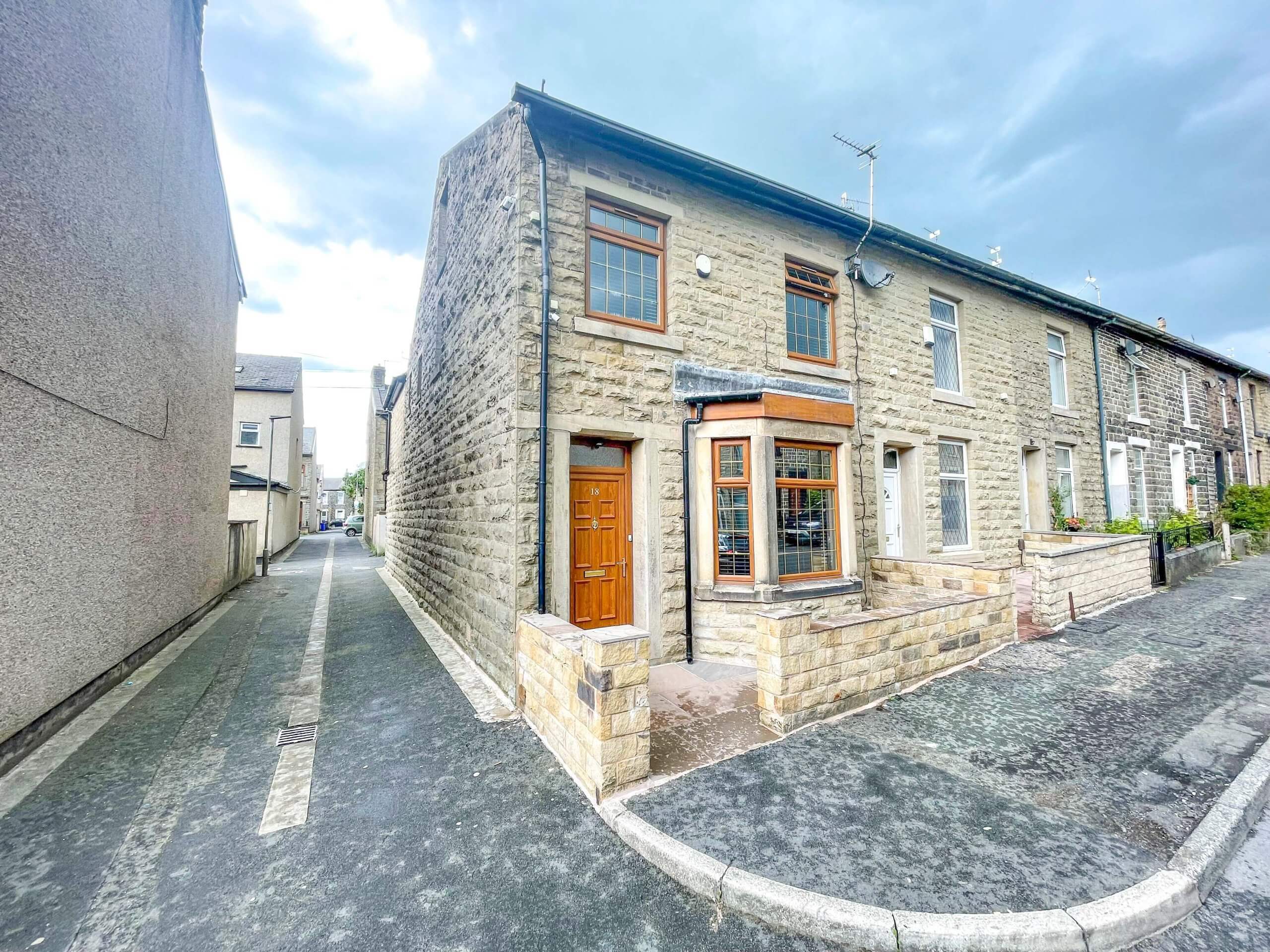
Full Description
THIS END OF TERRACED STONE BUILT PROPERTY WHICH HAS BEEN FULLY RENOVATED WITH AN EPC RATING OF D - THIS IS AN IDEAL OPPORTUNITY FOR A FAMILY - LOCATED IN THE POPULAR AREA OF HASLINGDEN THIS IS AN OPPORTUNITY NOT TO BE MISSED - this property benefits from a fully alarmed security system with CCTV to the front, rear and side of the property. Modern Kitchen with integrated Bosch appliances, excellent family bathroom with additional en-suite facilities. Versatile family living space throughout. Wireless interconnected smoke and heat alarms thorughout the property.
Ground Floor
Vestibule - 1.66 x 1.05m
Partially tiled, door to Reception room 1 and hallway, alarm panel.
Reception Room 1- 5.33 x 3.32m
Laminate wood flooring, custom-built in desk area and large storage built into alcoves, spotlights,
uplights, chrome ceiling fan (with switch), PIR sensor, central heating and UPVC double-glazed bay window
Hall -
Laminate wood flooring, leading from vestibule to Reception Room 2 and stairs leading to 1st Floor,
Hive Central heating control and central heating.
Reception Room 2 -4.17 x 4.06m
Laminate wood flooring, spotlights, chrome ceiling fan (with switch), PIR sensor, central heating
and UPVC double-glazed window, one doorway leading to kitchen and one leading to basement, steps fully carpeted.
Kitchen - 4.79 x 2.31m
Spotlights, Tiled floor and partially tiled kitchen, PIR sensor, double integrated Bosch oven, Bosch dishwasher, CDA
6 burner hob, 120cm CDA extractor, quartz worktops, Franke stainless steel sink and Franke mixer
tap, extractor, plumbing for washing machine, central heating (Smiths) plinth heaters and grey
radiator, space for fridge and freezer, double-glazed window and door leading to outside.
Basement/Cellar - 4.69 x 4.22m
Carpeted steps leading down to the Cellar/Basement - Laminate wood flooring, spotlights, storage units (Gas and Electric meters) cellar is also tanked,
1st Floor
Landing -
3 x double-glazed windows, spotlights, PIR sensor, central heating, leading to bedrooms 1, 2, 3,
main bathroom and stairs leading to 2nd floor.
Bathroom -3.54 x 2.27m
Bath, sink, dual flush W/C, bidet, quadrant shower (Mira mains shower), storage cupboards and
access to Vaillant combi-boiler.
Bedroom 1-4.13 x 3.03m
Carpeted with walk in wardrobe, spotlights, PIR Sensor, central heating, double-glazed window leading to
en-suite.
En-suite-
Quadrant shower (Mira electric shower), dual flush WC, basin unit (mixer tap), extractor, towel
radiator and double glazing window
Bedroom 2-4.49 x 2.37m
Carpet, spotlights, central heating, PIR sensor.
Bedroom 3 -3.39 x 2.41m
Carpet, spotlights, central heating, PIR sensor.
2nd Floor
Landing -
2 x double-glazed windows, downlights, PIR sensor, central heating, leading to bedrooms 4 and 5
Bedroom 4- 2.73 x 2.76m
Carpet, spotlights, central heating, PIR sensor, double-glazed window
Bedroom 5-4.46 x 3.90m
Carpet, spotlights, central heating, PIR sensor, 2 x Velux windows with black out blinds.
COUNCIL TAX BAND - B
TENURE - Leasehold
PLEASE NOTE
All measurements are approximate to the nearest 0.1m and for guidance only and they should not be relied upon for the fitting of carpets or the placement of furniture. No checks have been made on any fixtures and fittings or services where connected (water, electricity, gas, drainage, heating appliances or any other electrical or mechanical equipment in this property)
Features
- FIVE BEDROOM END OF TERRACE PROPERTY
- MODERN KITCHEN WITH BUILT IN DOUBLE BOSCH OVEN AND 6 BURNER HOB
- FANTASTIC FAMILY BATHROOM
- CLOSE TO HASLINGDEN HIGH & MOTORWAY NETWORKS
- FULLY WIRED ALARM AND CCTV SYSTEM
- SPACIOUS LIVING ACCOMMODATION OVER 4 FLOORS WITH WIRELESS FITTED SMOKE ALARMS
- EXCELLENT COMMUTER LINKS TO MANCHESTER, BURY, BURNLEY AND BEYOND
- HIGHLY SOUGHT AFTER AREA OF HASLINGDEN
- FULLY RENOVATED THROUGHOUT TO THE HIGHEST STANDARD
Contact Us
Coppenwall Estate AgentsKingfisher Business Centre, Burnley Road
Rawtenstall
bb4 8eq
T: 01706 489 140
E: team@coppenwall.com
