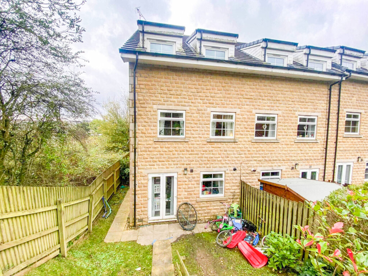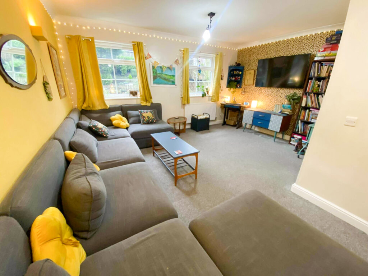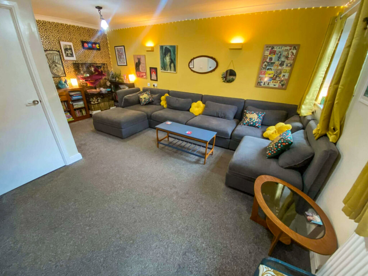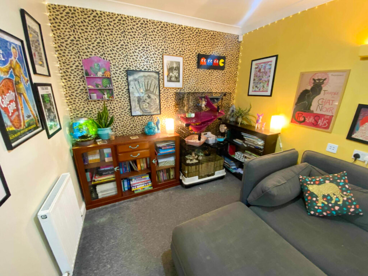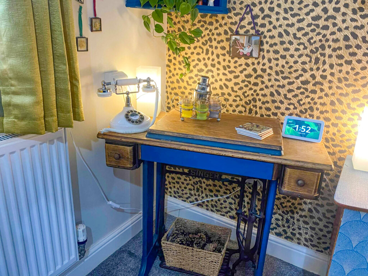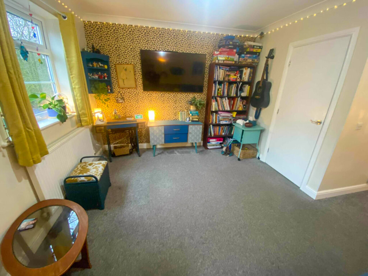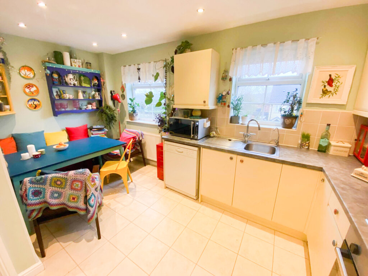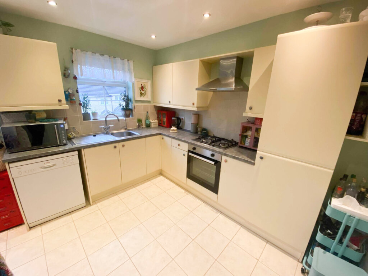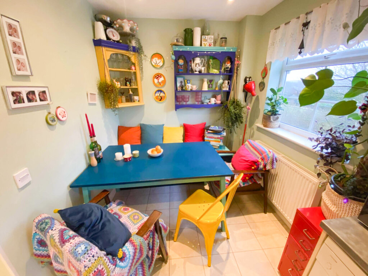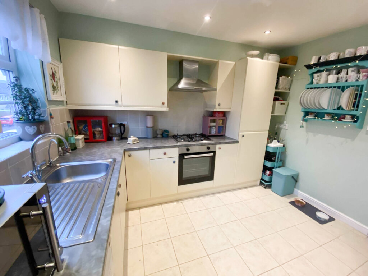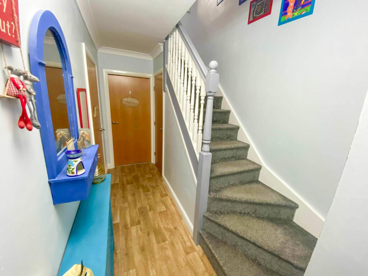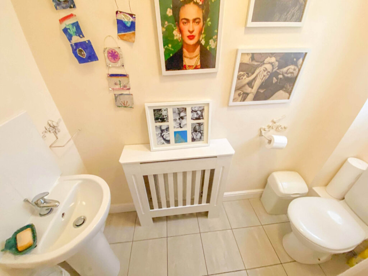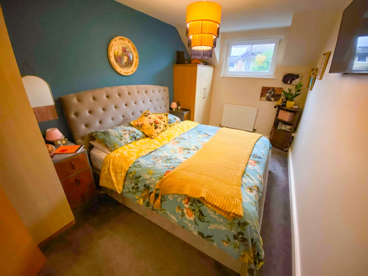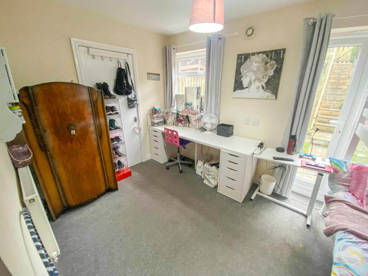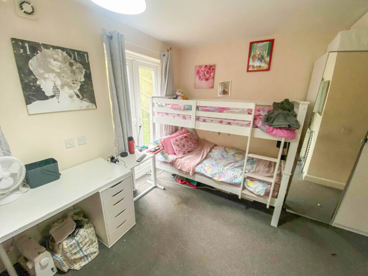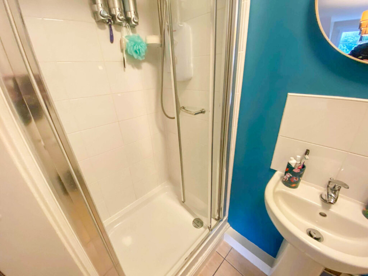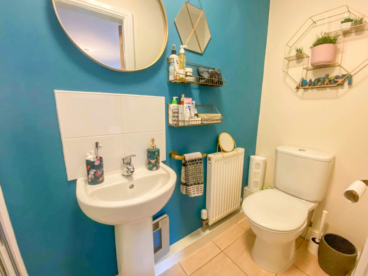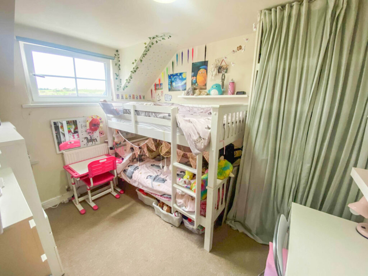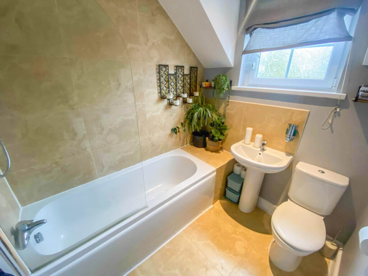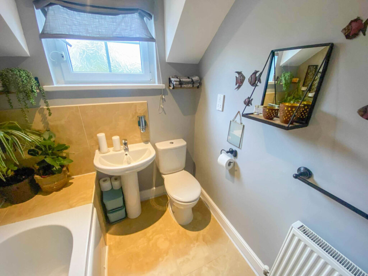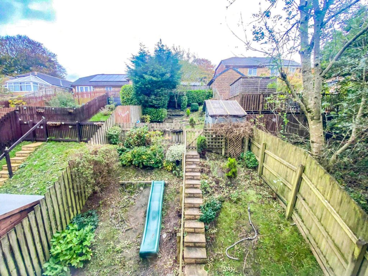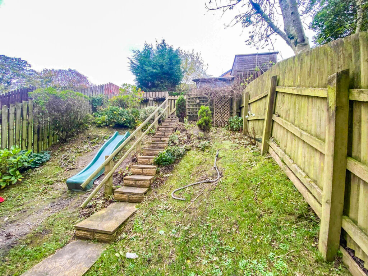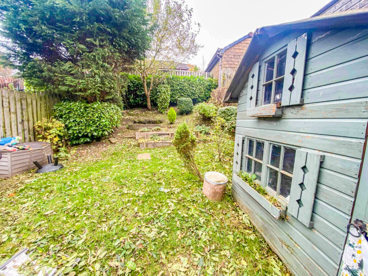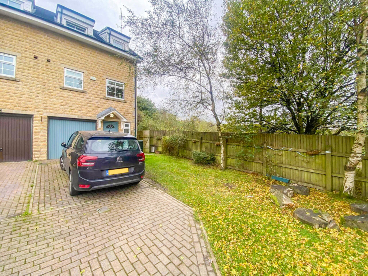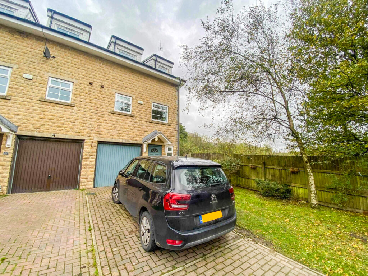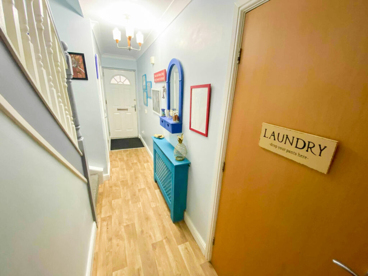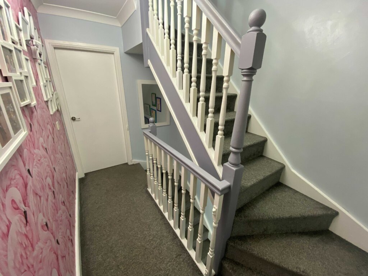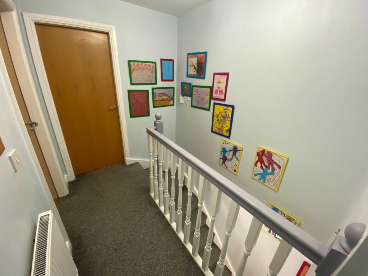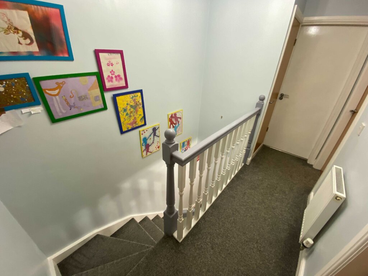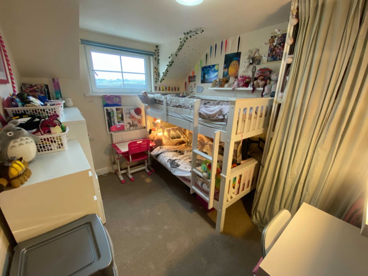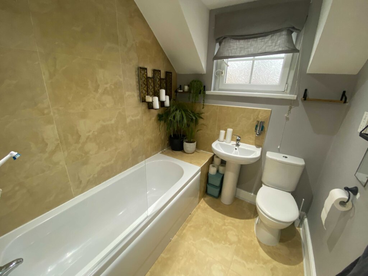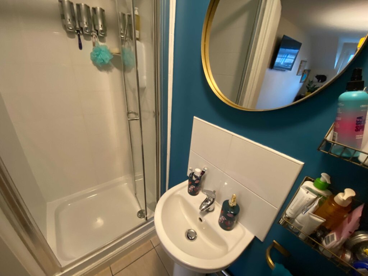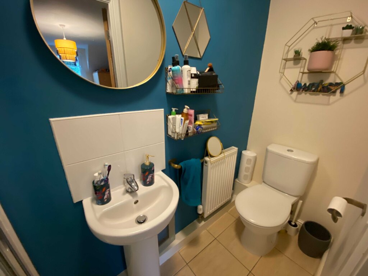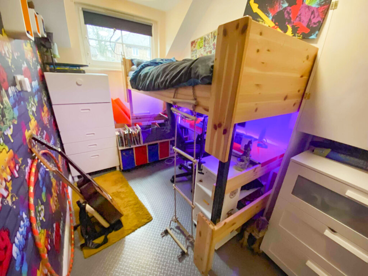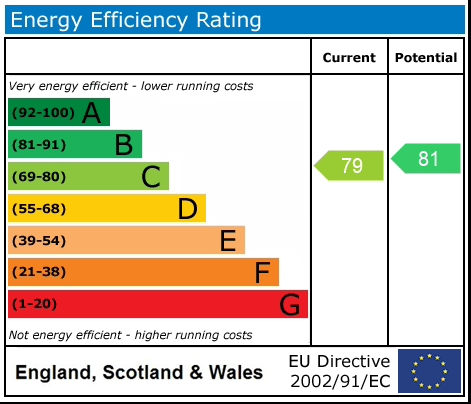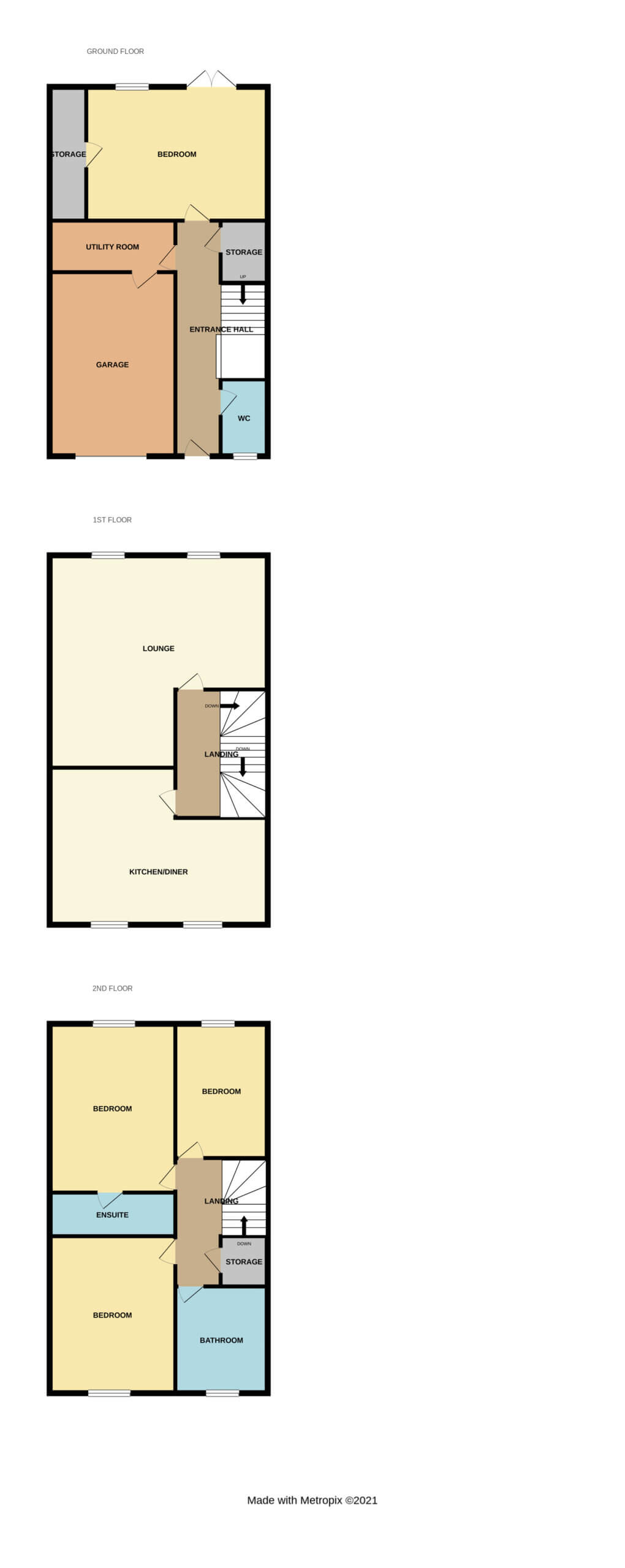
Pendle Avenue, Bacup, Rossendale
£210,000
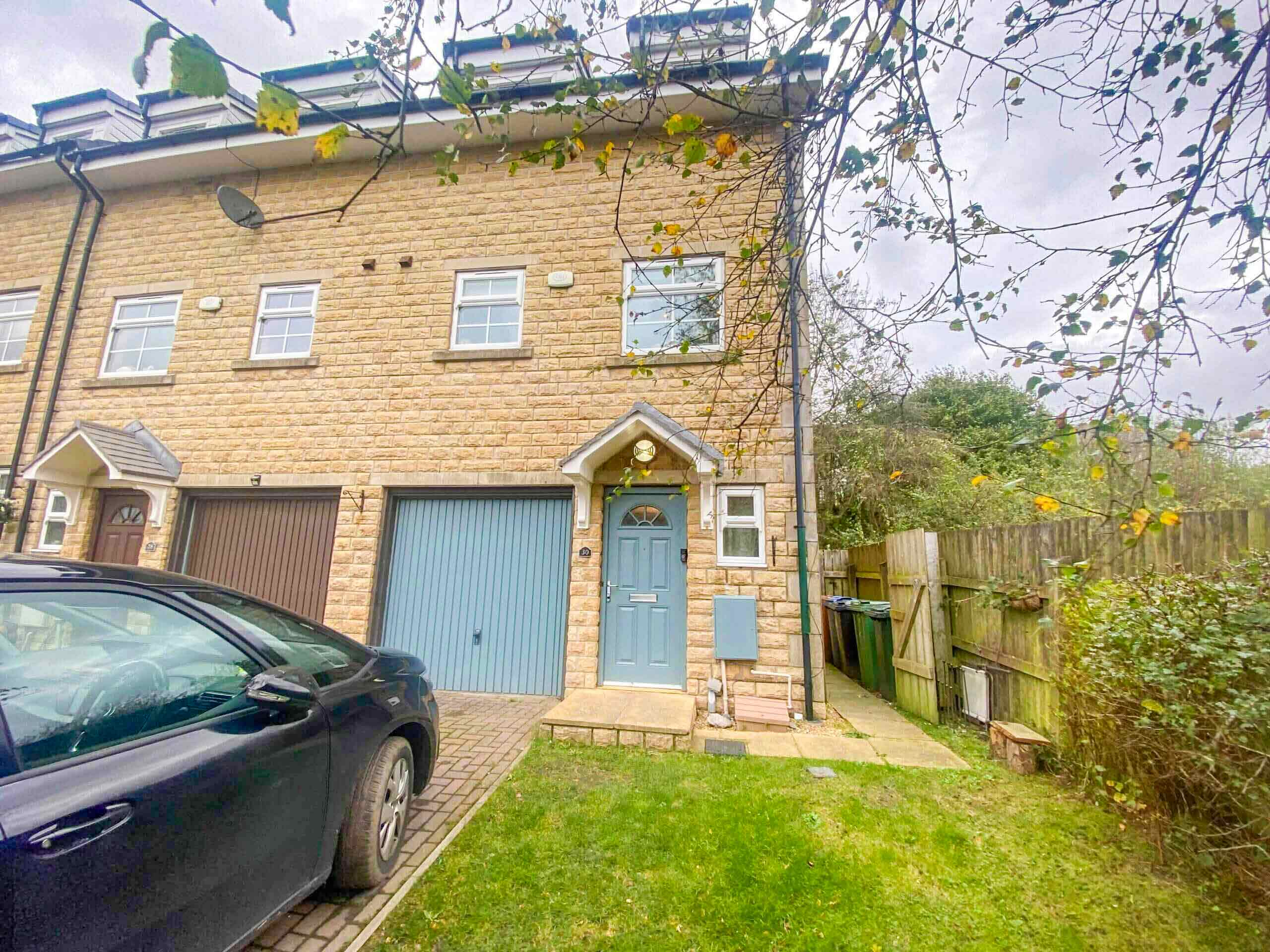
Full Description
THIS SPACIOUS AND WELL PRESENTED FOUR BEDROOMED TOWNHOUSE IS SITUATED IN A DESIRABLE AREA OF BACUP, IN A POPULAR CUL-DE-SAC, CLOSE TO BACUP CRICKET CLUB. INTERNALLY THE PROPERTY BOASTS SPACIOUS LIVING ACCOMMODATION OVER THREE FLOORS WITH FOUR BEDROOMS, THREE BATHROOMS, LANDSCAPED GARDEN AND DRIVEWAY WITH SINGLE GARAGE. EARLY VIEWING IS STRONGLY RECOMMENDED TO APPRECIATE THE SIZE OF ACCOMMODATION ON OFFER. CONTACT THE TEAM AT COPPENWALL TO BOOK YOUR VIEWING TODAY!
Bacup is well known for its historic charm and character, and its town centre is designated as a protected area, due to its special architectural qualities. There are also several pubs, coffee shops and eateries to be found in the area, most notably, Barista 1832, and Mario’s Restaurant, which has been serving genuine Italian food for over 36 years.
There are excellent commuter links to nearby towns such as Todmorden, Rochdale and Burnley, and the m66 motorway is only a short drive away for commuter access to Manchester.
Internally the property comprises of an entrance hall, cloakroom, with access to the fourth bedroom and utility. The fourth bedroom has direct access to the rear garden and could be used as a bedroom or playroom. The utility room has plumbing for an automatic washing machine and access into the single integral garage.
At first floor level is a landing area with main lounge enjoying views over the rear garden. The kitchen/diner is located to the front of the property, with a range of wall and base units, complementary work surfaces, integrated oven, hob and extractor.
To the second floor there are a further three bedrooms, master with en-suite and a family bathroom.
Externally to the front of the property is a driveway with access to a single integral garage. To the front is a lawned area, to the rear is an elevated patio with kids play area and natural pond.
GROUND FLOOR
Garage - 2.45m x 2.23m
Cloakroom - 2.16m x 0.83m
Entrance Hall - 5.84m x 0.97m
Bedroom - 4.68m x 3.24m
Utility Room - 3.51m x 2.45m
FIRST FLOOR
Landing
Lounge - 4.67m x 5.58m
Dining Room - 4.67m x 3.30m
SECOND FLOOR
Landing
Master Bedroom - 4.58m x 2.67m
Ensuite - 2.67m x 0.90m
Bedroom Two - 3.26m x 2.67m
Bedroom Three - 3.22m x 1.87m
Bathroom - 2.15m x 1.85m
TENURE - Leasehold
COUNCIL TAX BAND
We can confirm the property is in Council Tax Band C - payable to Rossendale Borough Council.
PLEASE NOTE
All measurements are approximate to the nearest 0.1m and for guidance only and they should not be relied upon for the fitting of carpets or the placement of furniture. No checks have been made on any fixtures and fittings or services where connected (water, electricity, gas, drainage, heating appliances or any other electrical or mechanical equipment in this property).
Features
- FOUR BEDROOMED TOWNHOUSE
- ACCOMMODATION OVER THREE FLOORS
- THREE BEDROOMS TO SECOND FLOOR AND ONE ON THE GROUND FLOOR
- SPACIOUS GARAGE AND UTILITY ROOM
- POPULAR RESIDENTIAL AREA OF BACUP
- IDEAL FAMILY HOME
- MASTER BEDROOM WITH ENSUITE
- CLOSE TO OPEN COUNTRYSIDE
- WITHIN CATCHMENT AREA OF EXCELLENT LOCAL SCHOOLS
Contact Us
Coppenwall Estate AgentsKingfisher Business Centre, Burnley Road
Rawtenstall
bb4 8eq
T: 01706 489 140
E: team@coppenwall.com
