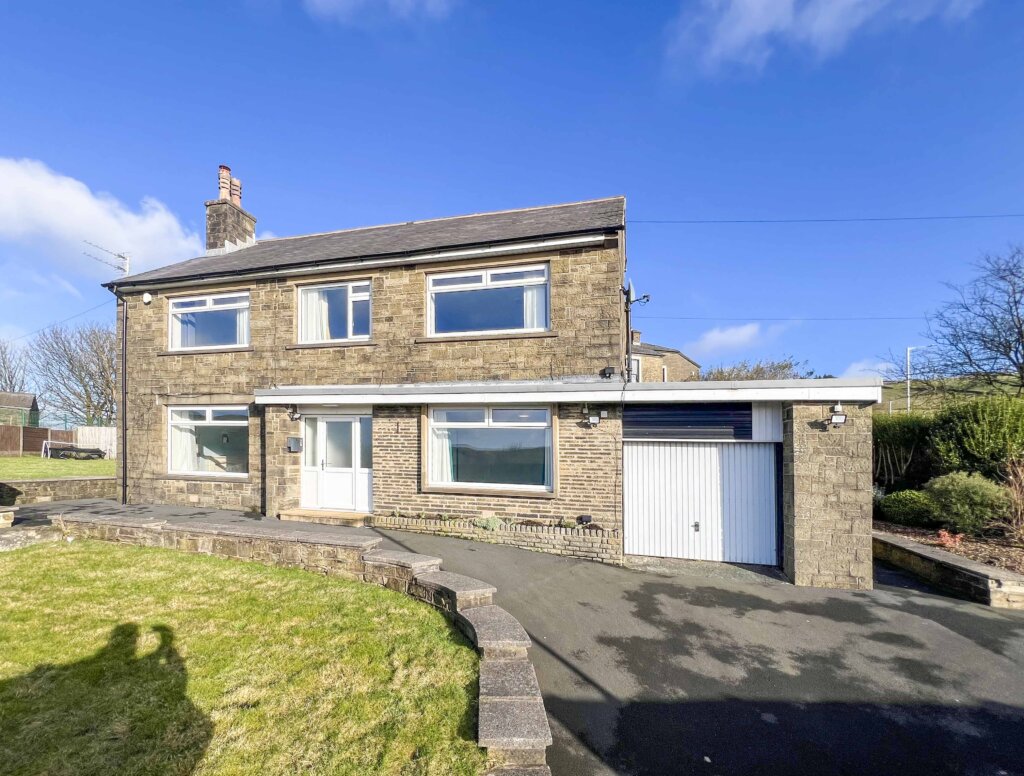6 Bedroom Detached House, Priory Close, Newchurch, Rossendale
SHARE
Property Features
- BEAUTIFULLY PRESENTED DETACHED HOME
- ELECTRONIC GATED ENTRANCE - PRIVATE DRIVEWAY FOR SEVERAL VEHICLES
- 4 BEDROOMS WITH 2 DRESSING ROOMS (PREVIOUSLY A 6 BEDROOM HOME)
- HIS AND HER MASTER ENSUITE BATHROOMS
- 3 SPACIOUS RECEPTION ROOMS PLUS CONSERVATORY
- GORGEOUS BREAKFAST KITCHEN, UTILITY ROOM AND INTEGRAL GARAGE
- HIGHLY DESIRABLE AREA OF NEWCHURCH, RAWTENSTALL
- COMMUTER LINKS TO BURNLEY, ROCHDALE, MANCHESTER, AND BEYOND
- WITHIN THE CATCHMENT AREA OF EXCELLENT LOCAL SCHOOLS
Description
This stunning 4 bedroom (formerly 6 bedroom) detached family home is situated in the highly desirable residential area of Newchurch, Rawtenstall, on a substantial plot at the head of a cul-de-sac.
This fantastic property is fully alarmed and has electronically controlled gates with keypad and buzzer, 4 x CCTV cameras around the building with control via an app, whilst benefiting from a gas-fired central heating system, double glazed windows, and comprises a gorgeous breakfast kitchen, dining room, sitting room, lounge, conservatory, utility room, and integral garage. To the first floor are 4 generously-spaced bedrooms with 2 dressing rooms (previously used as bedrooms), 2 master ensuite bathrooms, plus a family bathroom.
Externally, to the front, there is a spacious and private enclosed driveway for multiple vehicles, plus a lovely garden with Pagoda. To the rear is a two-tiered low maintenance flagged garden, with lots of stone taken from the original Priory that stood there previously. There is also a lady statue water fountain.
GROUND FLOOR
Entrance Hall
Decorative coving to the ceiling, feature cast iron radiator and under-stairs cupboard
Lounge
Decorative coving to the ceiling, and with a lovely outlook over the Pagoda and front garden
Sitting Room
Decorative coving to the ceiling, feature cast iron radiator, and spotlit ceiling,
Kitchen
Range of traditional wood under-lit wall and base units & display cabinets (from Fineline), with complementary Italian marble work-surfaces and splash back, Belfast double sink with copper taps, feature brick wall effect tiles, integrated Smeg chrome double oven & plate warmer, Smeg 5 chrome gas hob with overhead extractor hood, integrated Neff dishwasher, breakfast bar, partially tiled walls, and spotlit ceiling
Utility Room
Range of modern wooden wall and base units with complementary work surfaces, and inset single Belfast sink, partially tiled walls, spotlit ceiling, feature wall radiator, plumbing for washing machine, and space for under-counter dryer
Dining Room
Decorative coving to the ceiling
Conservatory
Fantastic space overlooking the rear garden
FIRST FLOOR
Landing
Master bedroom
Spacious master bedroom with decorative coving to the ceiling, dado rail and a partial glazed brick window
Master Dressing Room (Bedroom 6)
Decorative coving to the ceiling, and a range of modern fitted wardrobes
Her Ensuite
Mid level WC, with vanity sink unit with marble work surface, double depth bath (2m x 1.8m), feature wall lights and partially tiled walls, the bath is set in a marble surround with heated gold towel rail / radiator
His Ensuite
Low level WC, pedestal sink, double walk in shower cubicle with dual head mains shower, heated chrome radiator, fully tiled walls, laminate flooring, spotlit ceiling and extractor fan
Bedroom 2
Decorative coving to the ceiling, feature cast iron radiator and wooden shutters
Bedroom 3
Decorative coving to the ceiling, feature cast iron radiator, wooden shutters, and hardwood flooring
Bedroom 4
"L"-shaped bedroom with decorative coving to the ceiling, and a feature ceiling rose
Dressing Room / Bed 5
Decorative coving to the ceiling, feature cast iron radiator, wooden shutters, and hardwood flooring
Bathroom
Low level WC, pedestal sink unit, panel bath with shower attachment - matching suite in white, mains overhead shower and gazed shower screen, chrome radiator, and spotlit ceiling
EXTERNALLY
To the front, there is a spacious and private enclosed driveway for multiple vehicles, plus a lovely garden with Pagoda. To the rear is a two-tiered low maintenance flagged garden, with lots of stone taken from the original Priory that stood there previously.
LOCATION
This stunning property is situated in the head of the cul-de-sac, on a substantial plot, located in the highly desirable area of Newchurch, Rawtenstall, situated near local amenities, with excellent commuter links, and featuring countryside walks on your doorstep.
TENURE
We can confirm the property is FREEHOLD.
COUNCIL TAX BAND
We can confirm the property is in Council Tax Band E - payable to Rossendale Borough Council.
PLEASE NOTE
All measurements are approximate to the nearest 0.1m and for guidance only and they should not be relied upon for the fitting of carpets or the placement of furniture. No checks have been made on any fixtures and fittings or services where connected (water, electricity, gas, drainage, heating appliances or any other electrical or mechanical equipment in this property).
TENURE
Leasehold
COUNCIL TAX
Band:
PLEASE NOTE
All measurements are approximate to the nearest 0.1m and for guidance only and they should not be relied upon for the fitting of carpets or the placement of furniture. No checks have been made on any fixtures and fittings or services where connected (water, electricity, gas, drainage, heating appliances or any other electrical or mechanical equipment in this property).
-
St James Vicarage, Church Street, Haslingden, Rossendale
£440,000 Asking Price6 Bedrooms2 Bathrooms2 Receptions

















