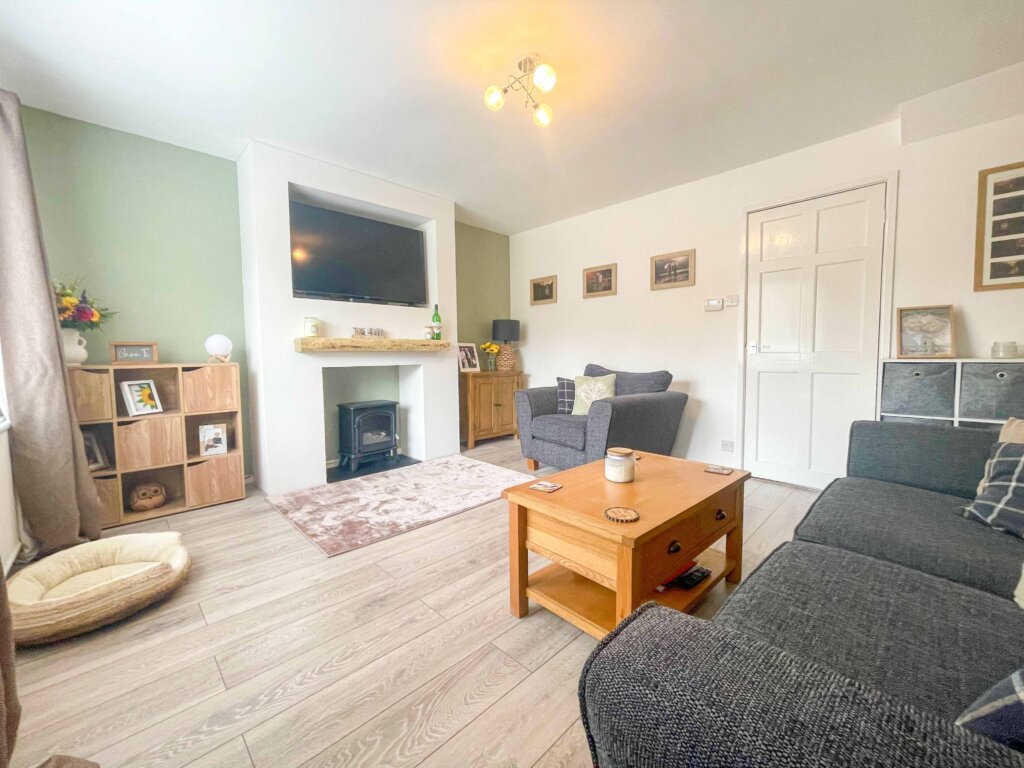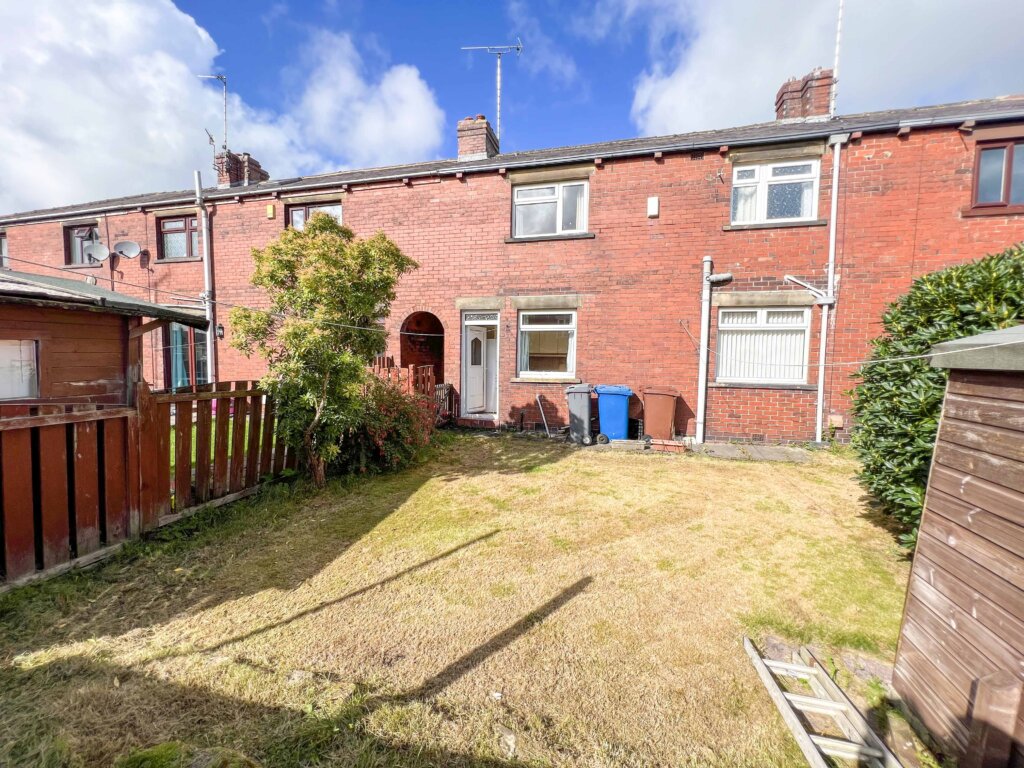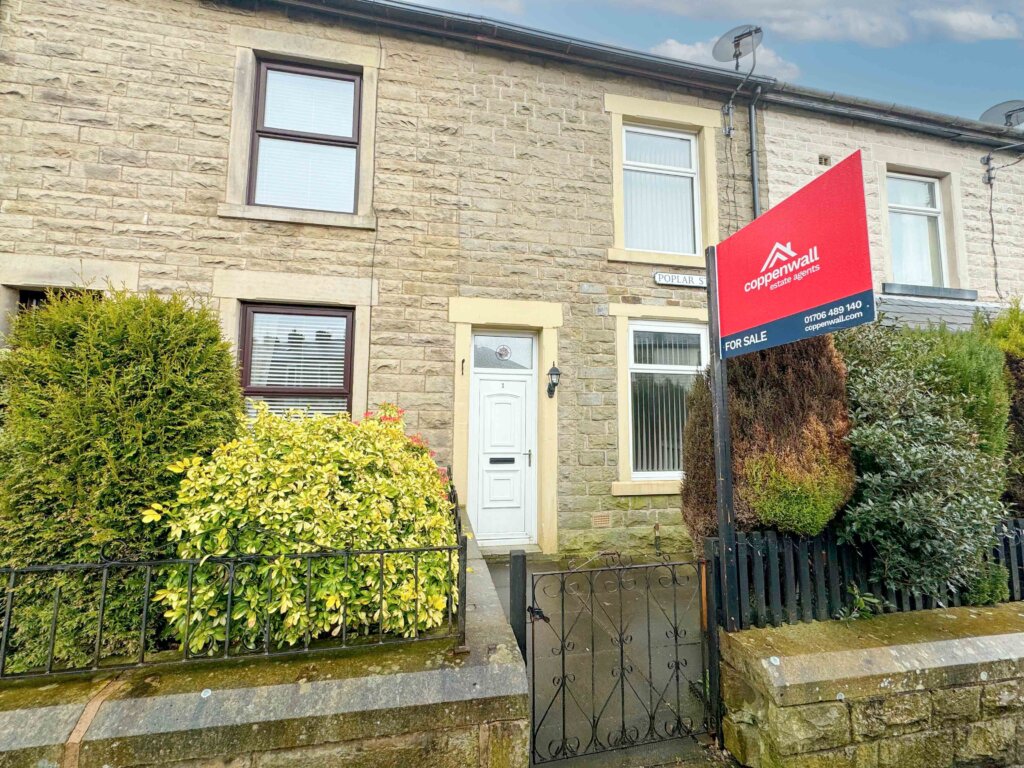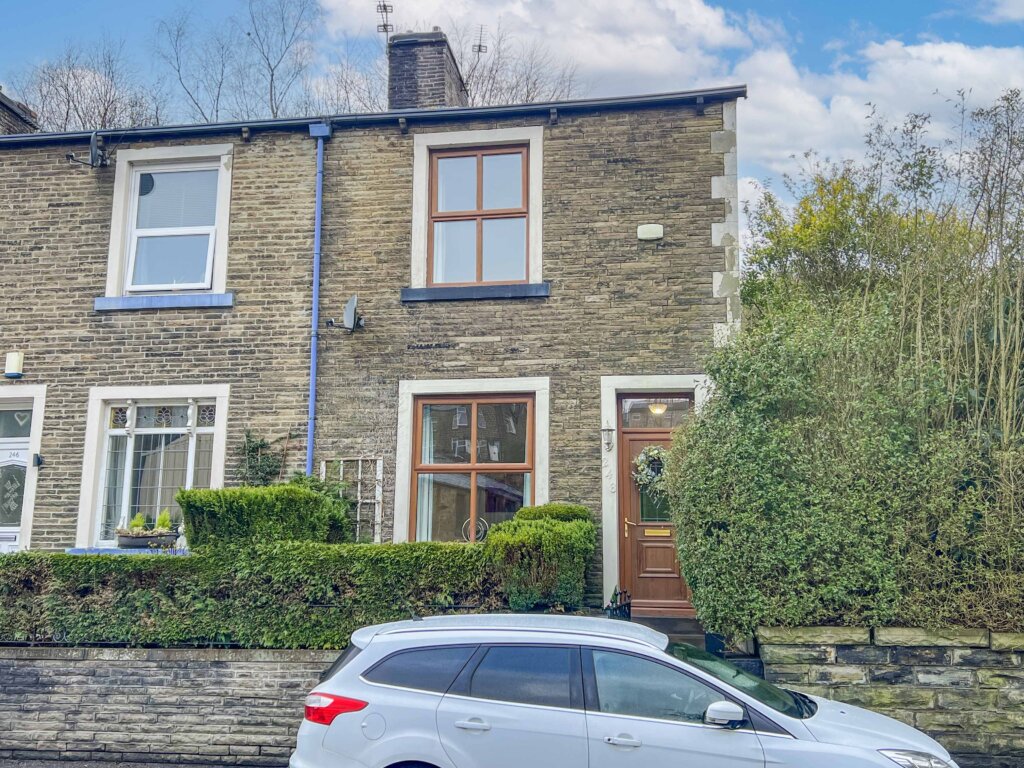3 Bedroom End of Terrace House, Prospect Road, Rawtenstall, Rossendale
SHARE
Property Features
- WELL PRESENTED 2/3 BEDROOMED END TERRACED HOUSE WITH ADDITIONAL LOFT ROOM AND A CONVERTED CELLAR OFFICE
- NEWLY INSTALLED MODERN FITTED KITCHEN
- STUNNING MODERN BATHROOM
- MASTER BEDROOM WITH WALK IN WARDROBE
- LOFT ROOM WITH PADDLE STAIRCASE
- NEWLY DECORATED AND FLOORED/CARPETED THROUGHOUT
- GORGEOUS FEATURE WOOD-BURNING STOVE
- CONVERTED CELLAR USED AS AN OFFICE WITH A RANGE OF FITTED FURNITURE
- EXTREMELY POPULAR AREA OF RAWTENSTALL
- GREAT LOCAL WALKS AND TRANSPORT LINKS ON YOUR DOORSTEP
Description
THIS SPACIOUS AND WELL PRESENTED TWO BEDROOMED (PLUS ATTIC ROOM) END TERRACED HOUSE IS SITUATED IN THE VERY POPULAR AREA OF RAWTENSTALL CONVENIENTLY POSITIONED FOR ACCESS TO ALL THE FANTASTIC LOCAL AMENITIES INCLUDING SHOPS, SCHOOLS AND TRANSPORT NETWORKS. INTERNALLY THE PROPERTY BENEFITS FROM AN EXTENDED KITCHEN/DINER, SPACIOUS LOUNGE WITH WOOD BURNER, CONVERTED CELLAR WITH OFFICE AREA, TWO GOOD SIZED BEDROOMS, ADDITIONAL ATTIC ROOM AND A MODERN FAMILY BATHROOM. THIS PROPERTY IS OFFERED FOR SALE AT A COMPETITIVE PRICE AND VIEWING IS STRONGLY RECOMMENDED.
Internally the property comprises of an entrance vestibule, lounge with tile wood effect flooring with wood burner and staircase to the first floor. The kitchen/diner has a range of wall and base units in a grey gloss, complementary work surfaces, and space for freestanding appliances. Off the kitchen is a staircase leading to the lower ground floor where you will find a fully equipped office area with desk and alcove bookcases.
To the first floor is the landing area with paddle staircase leading to the attic room. The master bedroom is a generous size with walk in wardrobe area. Bedroom two is a spacious single with a fitted wardrobe and views over the rear of the property. The family bathroom has a matching modern three piece suite consisting of a vanity wash hand basin, low level wc and panelled bath with shower above.
Externally to the front of the property there is a courtyard area, to the rear is a paved secure yard.
GROUND FLOOR
Entrance Vestibule - 1.15 x 1.18m
Lounge - 3.91 x 4.08m
Kitchen/Diner - 6.49 x 4.08m
CELLAR
Office Area - 3.99 x 3.45m
FIRST FLOOR
Landing
Master Bedroom - 3.99 x 3.05m
Bedroom Two - 3.40 x 2.46m
Family Bathroom - 2.25 x 1.66m
SECOND FLOOR
Attic Room - 3.77 x 3.36m
COUNCIL TAX
We can confirm the property is council tax band A - payable to Rossendale Borough Council.
TENURE - Leasehold
PLEASE NOTE
All measurements are approximate to the nearest 0.1m and for guidance only and they should not be relied upon for the fitting of carpets or the placement of furniture. No checks have been made on any fixtures and fittings or services where connected (water, electricity, gas, drainage, heating appliances or any other electrical or mechanical equipment in this property)
TENURE
Pending...
COUNCIL TAX
Band:
PLEASE NOTE
All measurements are approximate to the nearest 0.1m and for guidance only and they should not be relied upon for the fitting of carpets or the placement of furniture. No checks have been made on any fixtures and fittings or services where connected (water, electricity, gas, drainage, heating appliances or any other electrical or mechanical equipment in this property).




















