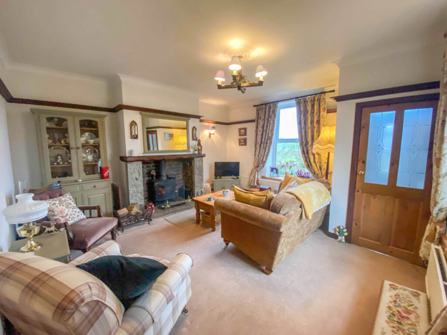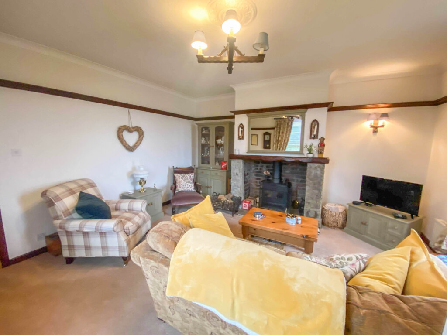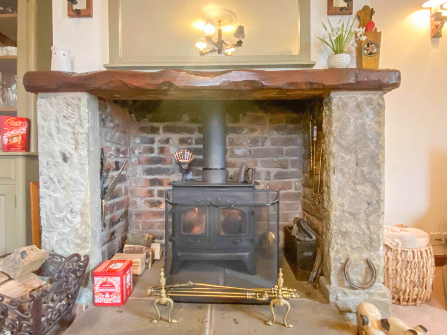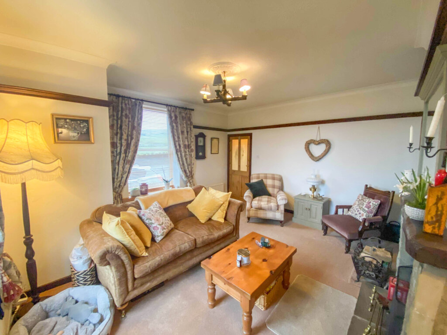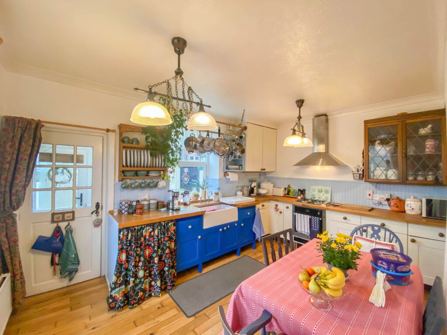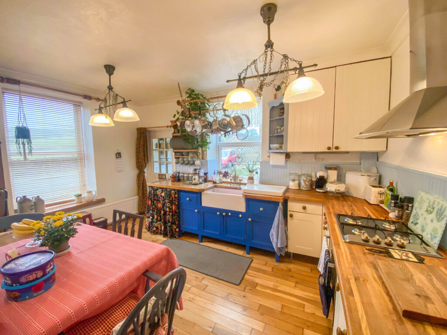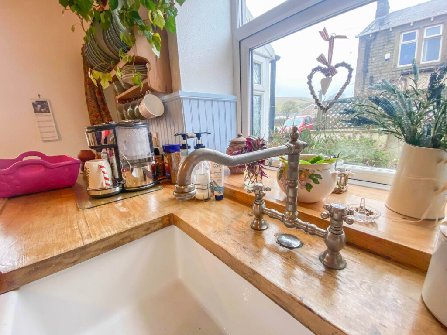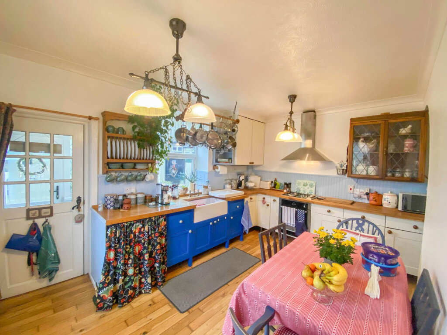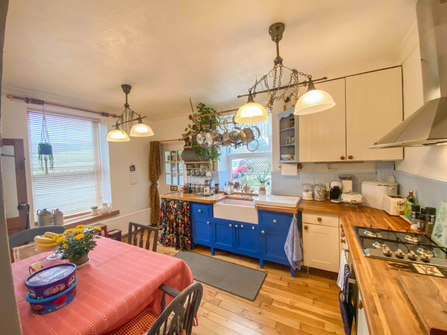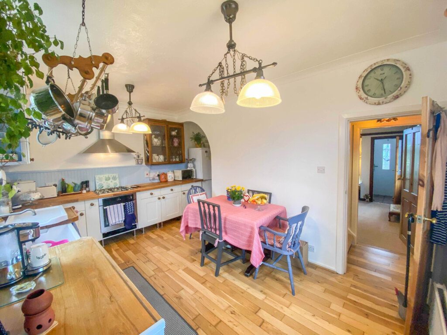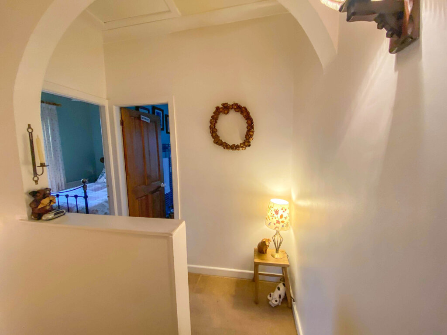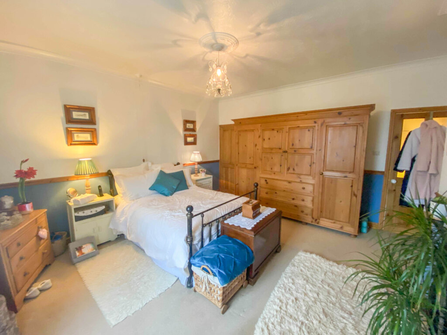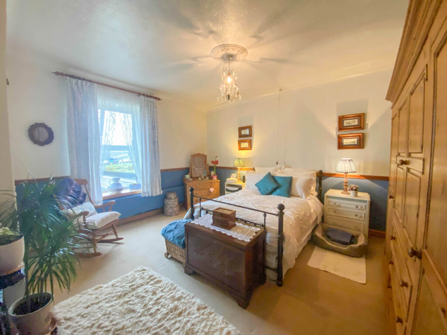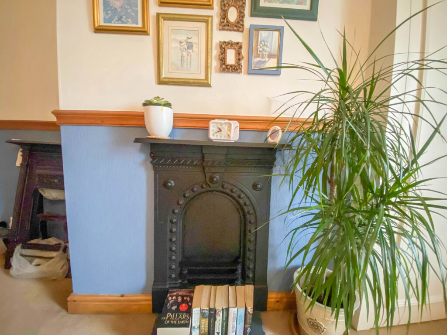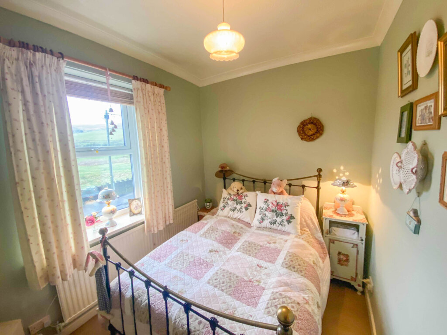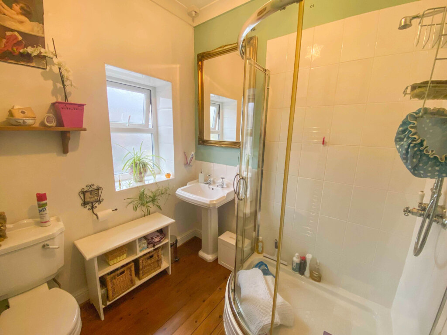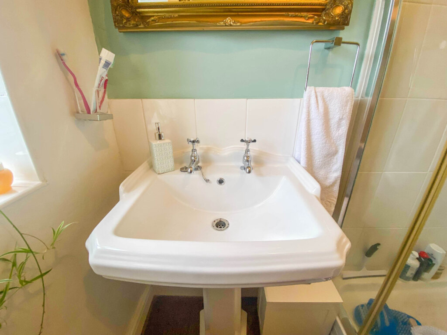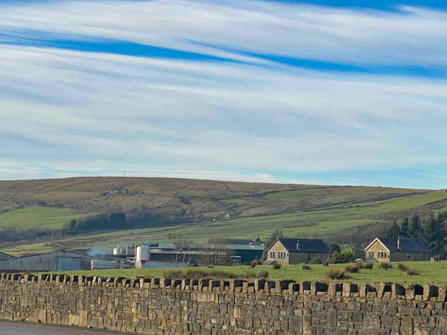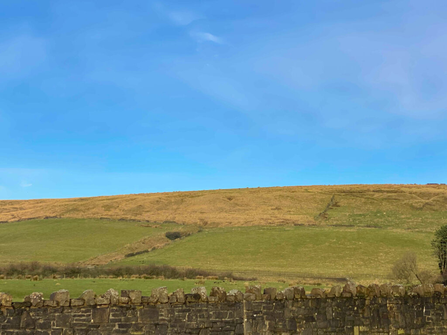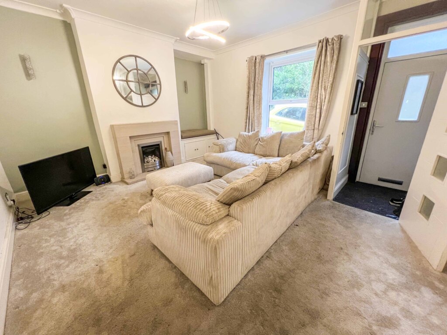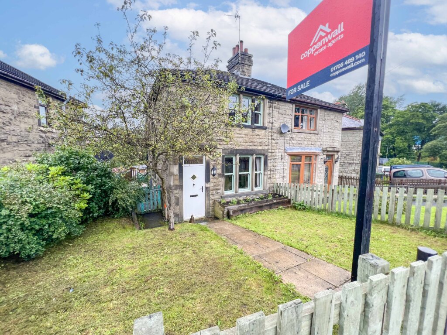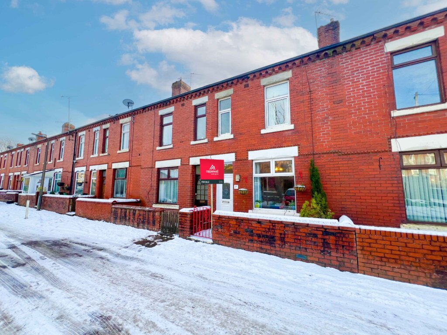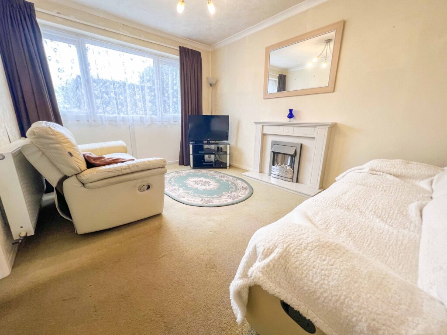2 Bedroom End of Terrace House, Prospect Terrace, Dunnockshaw, Burnley
SHARE
Property Features
- A CHARACTERFUL 2 BEDROOM END OF TERRACE
- CHARMING COTTAGE STYLE FEATURES THROUGHOUT
- LARGE RECEPTION ROOM WITH WOOD BURNING STOVE
- IMPECCABLY MAINTAINED GARDENS TO BOTH THE FRONT AND REAR
- DIRECT ACCESS TO BURNLEY/MANCHESTER ON THE X43 BUS ROUTE
- WONDERFUL COUNTRYSIDE VIEWS TO THE REAR
- TWO DOUBLE BEDROOMS
- EARLY VIEWING HIGHLY RECOMMENDED
Description
THIS SPACIOUS AND CHARACTERFUL TWO BEDROOMED END TERRACE IS LOCATED IN THE HIGHLY DESIRABLE AREA OF DUNNOCKSHAW, CONVENIENTLY POSITIONED FOR ACCESS TO BURNLEY, THE MOTORWAY NETWORK AND MANCHESTER VIA THE X43 BUS SERVICE, WHILST ENJOYING PANORAMIC COUNTRYSIDE VIEWS AND WALKS ON YOUR DOORSTEP. INTERNALLY THE CURRENT OWNER HAS SYMPATHETICALLY REFURBISHED THE PROPERTY ADDING TO ITS CHARM. THIS PROPERTY HAS BEAUTIFUL COTTAGE STYLE GARDENS TO BOTH THE FRONT AND REAR AND EARLY VIEWING IS STRONGLY RECOMMENDED TO APPRECIATE THE SIZE AND CALIBRE OF ACCOMMODATION ON OFFER.
Internally the property comprises of an entrance vestibule, lounge with wood burning stove, feature beams and tasteful decor, inner hall with staircase to the first floor, kitchen/diner with a range of wall and base units in a shaker style, complementary wooden work surfaces under stairs storage and plumbing for an automatic washing machine. Access off the kitchen is the rear porch with quarry tile floor.
At first floor level is the landing area, the master bedroom is an impressive size with storage cupboard and cast iron fire surround enjoying fabulous views over the neighbouring fields. Bedroom two is a second double bedroom with side elevation window also enjoying wonderful views. The bathroom has a matching three piece suite in white comprising of a corner walk in shower cubicle, pedestal wash hand basin and low level wc.
Externally to the front of the property you will find an extremely well maintained cottage garden with a wide variety of perennials, following a gravelled pathway you enter an elevated patio area before reaching the front door. To the rear the garden is paved for maintenance with a brick built storage shed.
GROUND FLOOR
Entrance Vestibule
Lounge - 4.68 x 4.53m
Inner Hall - 1.12 x 1.03m
Kitchen/Diner - 4.53 x 4.03m reducing to 3.13m
Rear Porch - 1.43 x 1.61m
FIRST FLOOR
Landing
Master Bedroom - 4.68 x 4.53m
Bedroom Two - 3.06 x 2.43m
Shower Room - 1.98 x 2.10m
COUNCIL TAX
We can confirm the property is council tax band A - payable to Burnley Council.
TENURE
We can confirm the property is Leasehold.
PLEASE NOTE
All measurements are approximate to the nearest 0.1m and for guidance only and they should not be relied upon for the fitting of carpets or the placement of furniture. No checks have been made on any fixtures and fittings or services where connected (water, electricity, gas, drainage, heating appliances or any other electrical or mechanical equipment in this property).
TENURE
Leasehold
COUNCIL TAX
Band:
PLEASE NOTE
All measurements are approximate to the nearest 0.1m and for guidance only and they should not be relied upon for the fitting of carpets or the placement of furniture. No checks have been made on any fixtures and fittings or services where connected (water, electricity, gas, drainage, heating appliances or any other electrical or mechanical equipment in this property).
-
Shawclough Road, Whitewell Bottom, Rossendale
£145,000 Asking Price2 Bedrooms1 Bathroom2 Receptions
