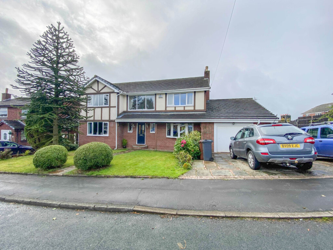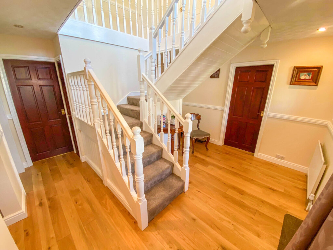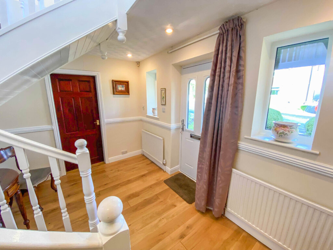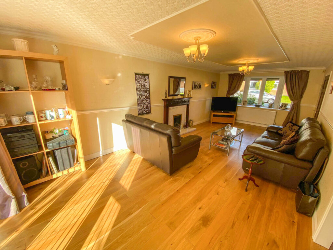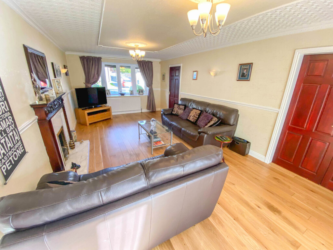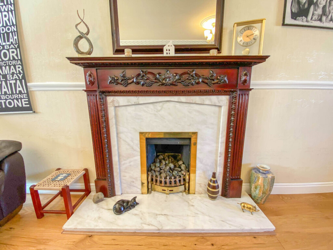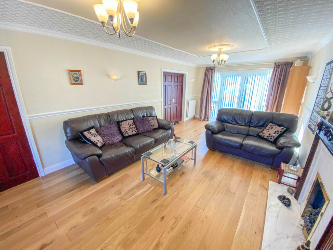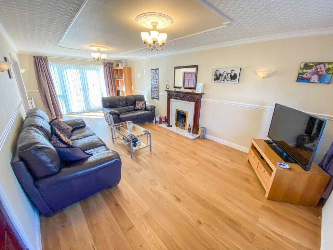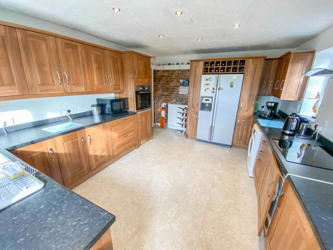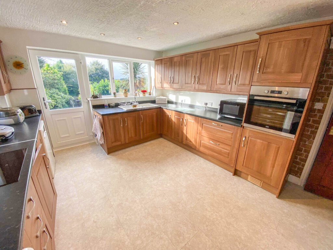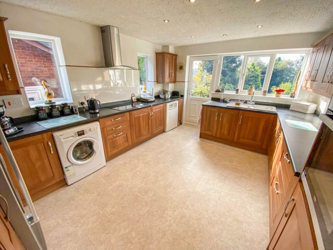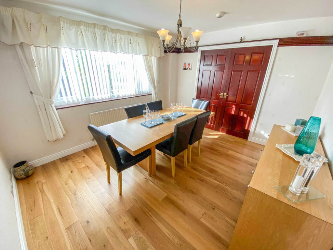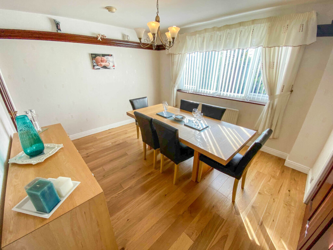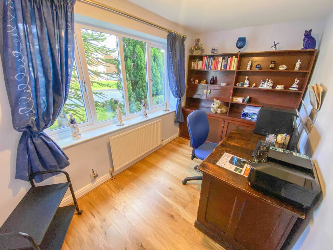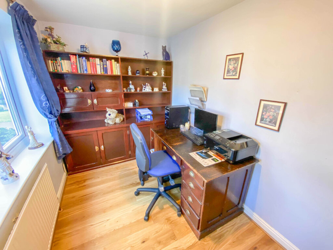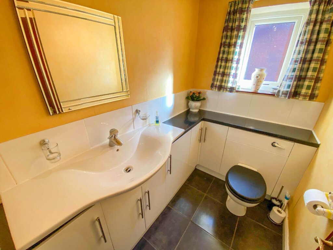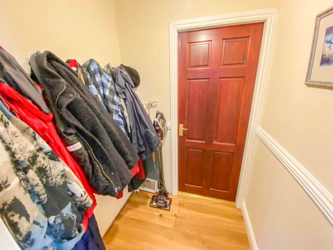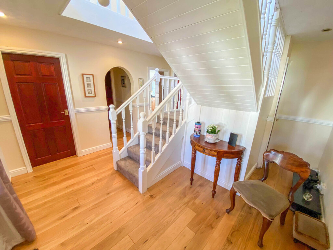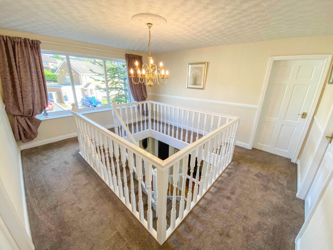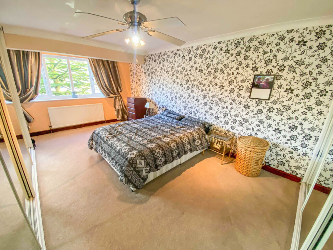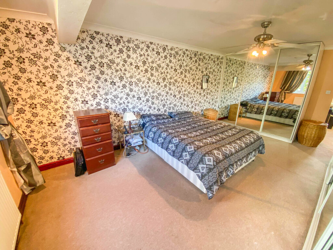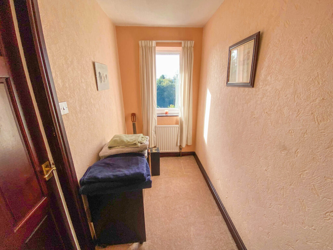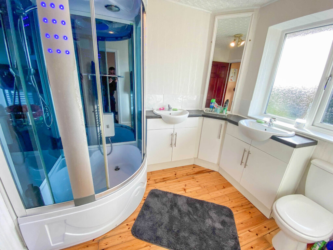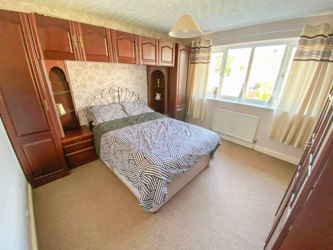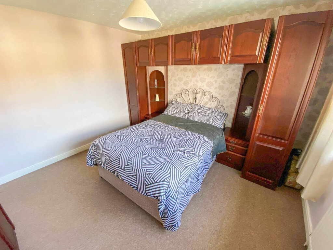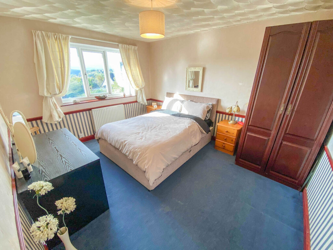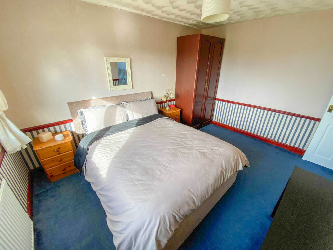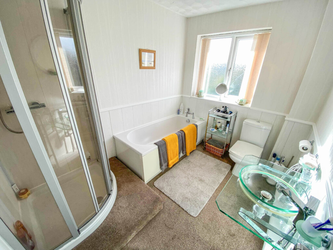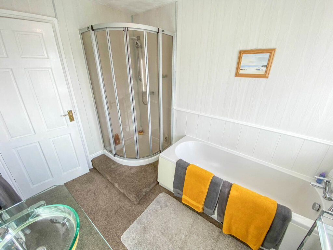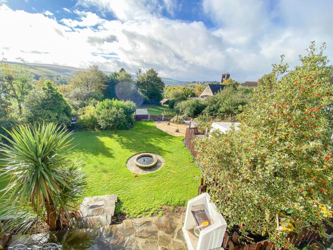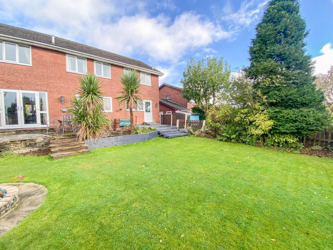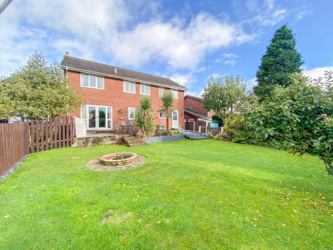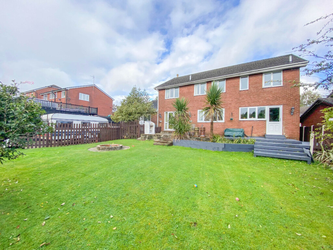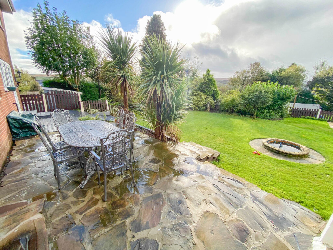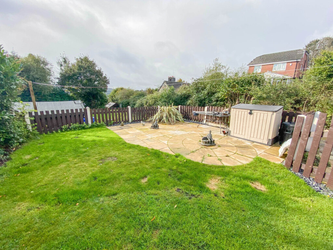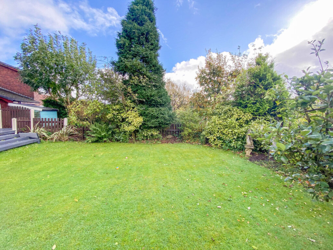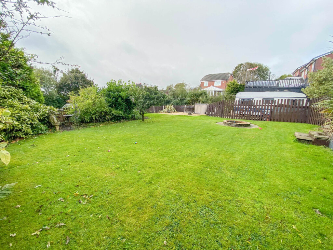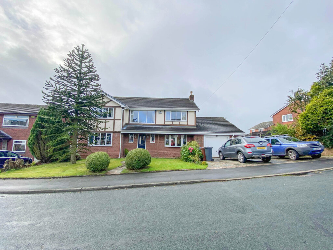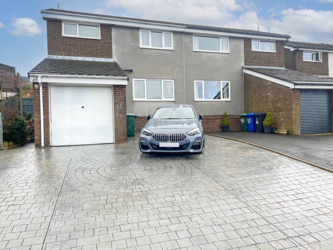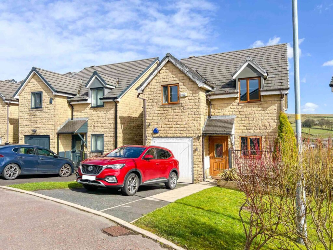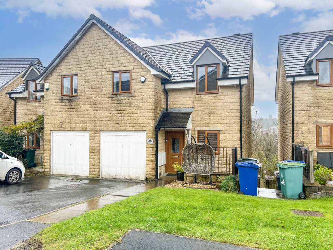4 Bedroom Detached House, Ramsey Avenue, Bacup, Rossendale
SHARE
Property Features
- INDIVIDUALLY DESIGNED FOUR BEDROOMED DETACHED FAMILY HOME
- LARGE PLOT WITH LANDSCAPED GARDENS
- DOUBLE DRIVE AND GARAGE WITH WORKSHOP
- THREE DOUBLE BEDROOMS ONE SINGLE
- MASTER WITH ENSUITE AND DRESSING AREA
- THREE RECEPTION ROOMS PLUS KITCHEN
- POPULAR RESIDENTIAL AREA OF BACUP
- IDEAL FAMILY HOME - NO ONWARD CHAIN
Description
THIS BEAUTIFULLY PRESENTED FOUR BEDROOMED INDIVIDUALLY DESIGNED EXECUTIVE DETACHED IS SITUATED IN A DESIRABLE LOCATION CLOSE TO BACUP . INTERNALLY THE PROPERTY OFFERS EXCELLENT LIVING ACCOMMODATION WITH THREE RECEPTION ROOMS, THREE BATHROOMS AND FOUR BEDROOMS. THE PROPERTY HAS A LARGE DRIVEWAY AND LARGE LANDSCAPED GARDENS TO BOTH THE FRONT AND REAR. THIS IS RARE OPPORTUNITY TO PURCHASE AND EARLY VIEWING IS STRONGLY RECOMMENDED TO APPRECIATE THE SIZE AND CALIBRE OF ACCOMMODATION ON OFFER.
Internally the property comprises a bright and welcoming entrance hall with staircase to the first floor. The cloakroom has a modern matching two piece suite in white, with low level wc, vanity wash hand basin and wall hung mirror. The main lounge is a generous size with feature fireplace, dual aspect windows and french doors leading to the rear garden. The dining room has access to the lounge and is neutrally decorated with views over the rear garden.
The kitchen has a range of wall and base units with complementary work surfaces, integrated oven, hob, extractor and plumbing for an automatic washing machine. Off the hall is a cloaks cupboard and boot room with doorway leading to the downstairs cloakroom. The third reception room/playroom is a generous size and is currently being used as a home office.
At first floor level is the gallery landing with modern decor and neutral fitted carpet. The master bedroom is located to the left hand side of the property with a large range of fitted bedroom furniture leading to a dressing area and en-suite shower room, with feature corner walk in shower, low level wc and vanity wash hand basin.
Bedroom two is located to the front of the property and has been recently redecorated with a range of fitted wardrobes. Bedroom Three is a similar size to bedroom two enjoying views over the rear of the property.
Bedroom four is located to the rear of the property and is being used as a study room. The family bathroom has high spec fixtures including a walk in shower cubicle, bath tub, glass wash hand basin, low level wc and partially tiled walls.
Externally the property is situated in its own grounds with a driveway providing off-road parking for several vehicles, leading to a single integral garage. The rear garden has a patio area with large lawn and established planting.
GROUND FLOOR
Entrance Hall - 3.75 x 4.01m
Boot Room - 1.46 x 1.37m
Cloakroom - 1.46 x 1.44m
Lounge - 7.49 x 3.56m
Dining Room - 3.81 x 3.29m
Kitchen/Diner - 4.62 x 3.60m
Reception Room/Study - 3.63 x 2.09m
FIRST FLOOR
Landing - 4.50 x 3.78m
Bedroom One - 5.74 x 3.62m
Dressing Area - 2.50 x 1.39
En-suite Shower Room - 2.50 x 2.13m
Bedroom Two - 3.58 x 3.50m
Bedroom Three - 3.87 x 3.37m
Bedroom Four - 2.86 x 1.98m
Family Bathroom - 2.84 x 2.16m
TENURE - ABSENT LEASEHOLD
COUNCIL TAX BAND
We can confirm the property is in Council Tax Band E - payable to Rossendale Borough Council.
PLEASE NOTE
All measurements are approximate to the nearest 0.1m and for guidance only and they should not be relied upon for the fitting of carpets or the placement of furniture. No checks have been made on any fixtures and fittings or services where connected (water, electricity, gas, drainage, heating appliances or any other electrical or mechanical equipment in this property).
TENURE
Leasehold
COUNCIL TAX
Band:
PLEASE NOTE
All measurements are approximate to the nearest 0.1m and for guidance only and they should not be relied upon for the fitting of carpets or the placement of furniture. No checks have been made on any fixtures and fittings or services where connected (water, electricity, gas, drainage, heating appliances or any other electrical or mechanical equipment in this property).
