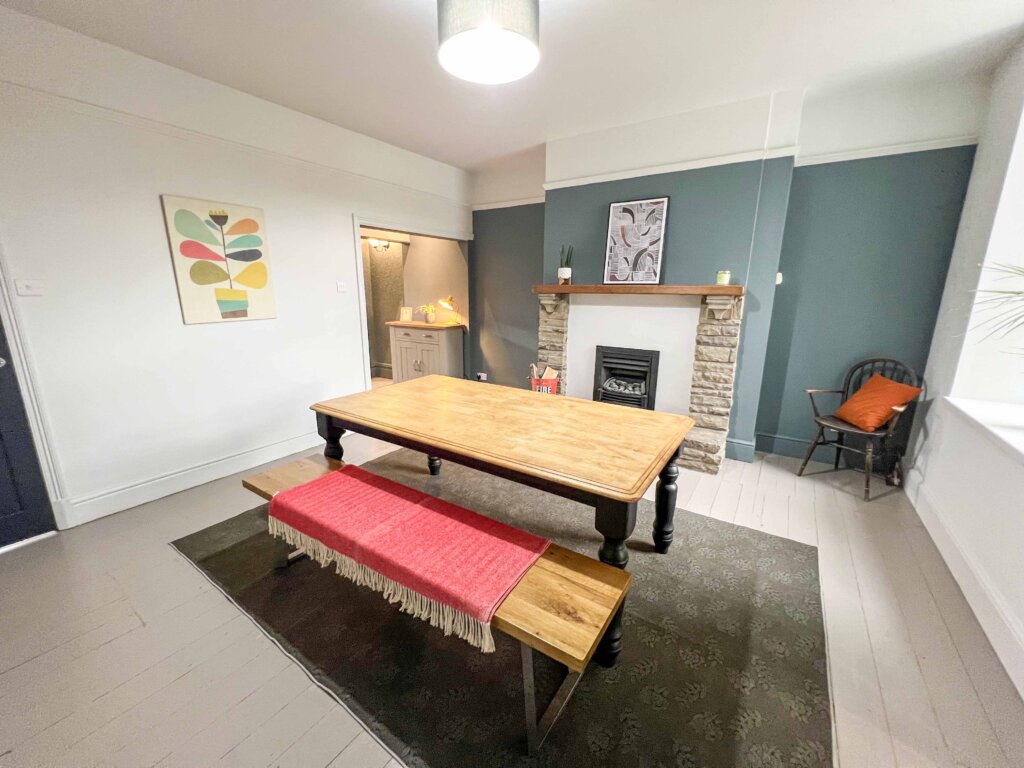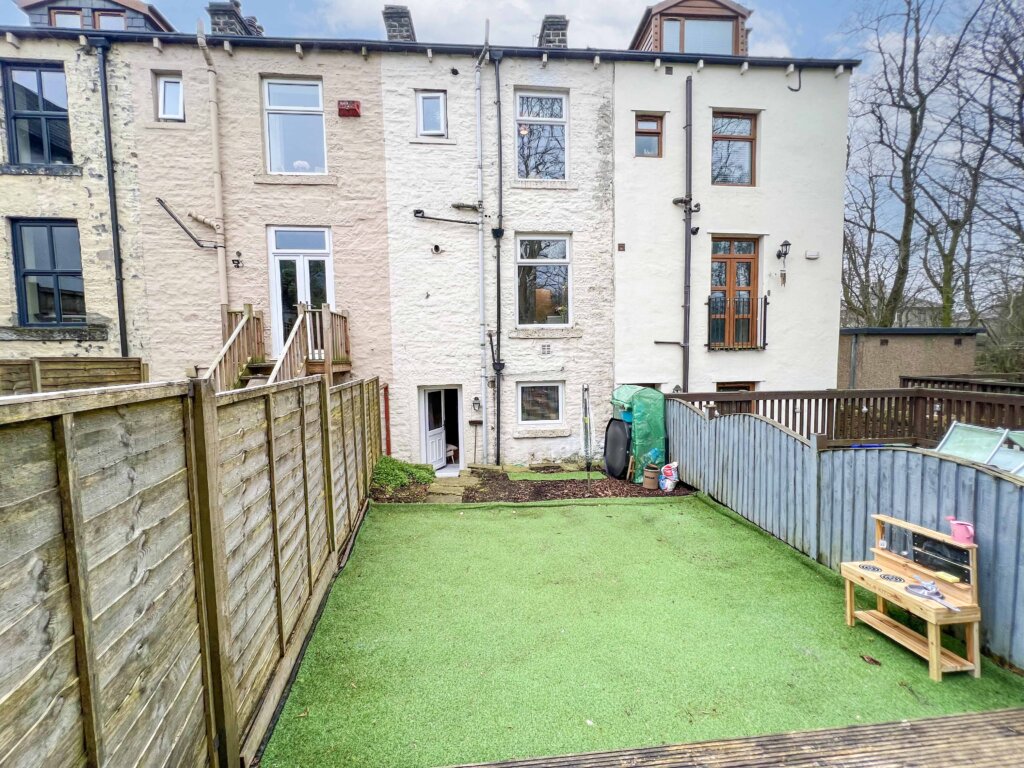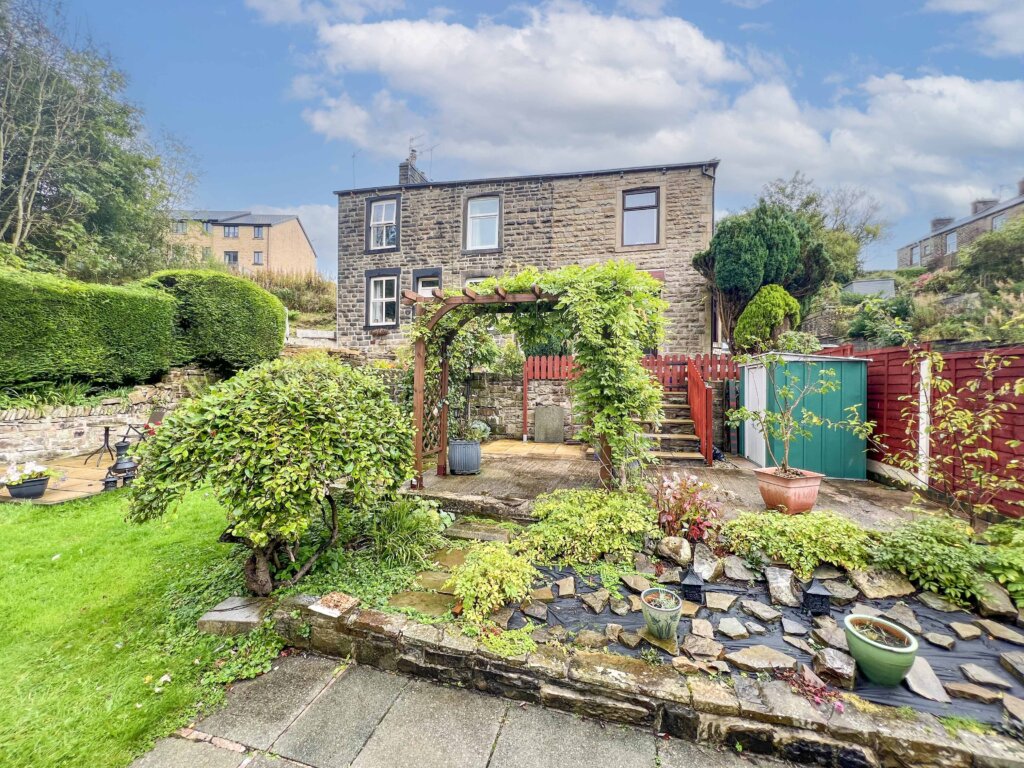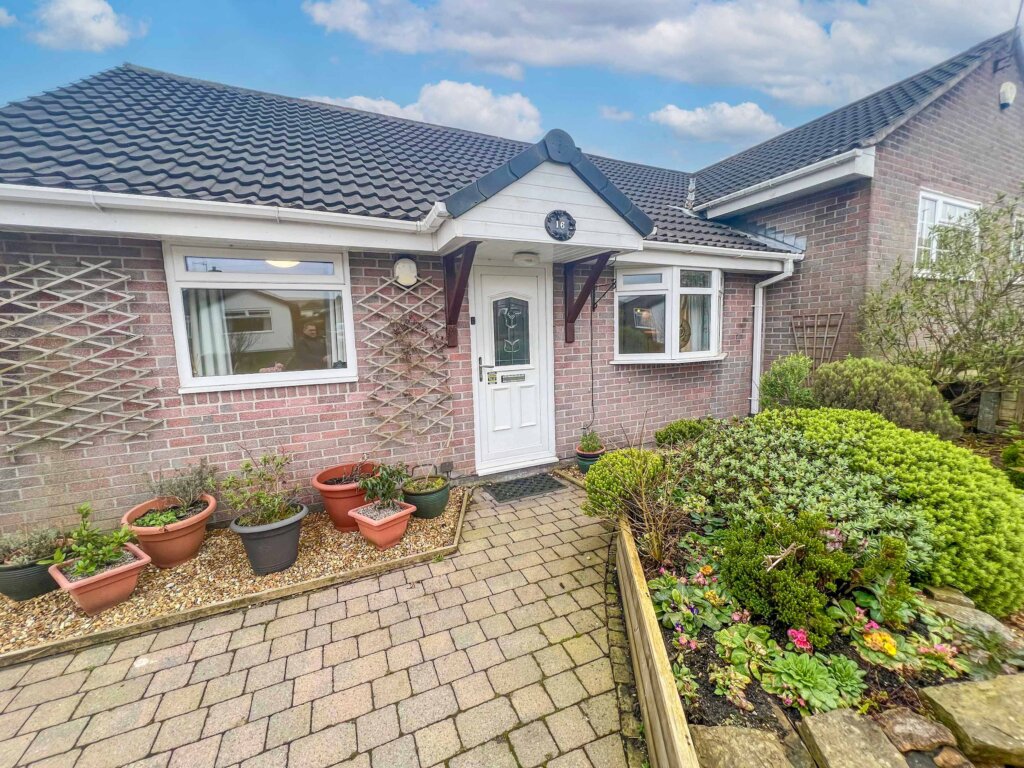2 Bedroom Detached Bungalow, Rochdale Road, Bacup, Rossendale
SHARE
Property Features
- A BEAUTIFULLY REFURBISHED DETACHED BUNGALOW
- 2 DOUBLE BEDROOMS - MASTER WITH WC
- MODERN KITCHEN WITH SEPARATE UTILITY ROOM
- SPACIOUS DRIVEWAY FOR 3/4 CARS
- WRAP-AROUND GARDENS WITH TIMBER PATIO AREA
- BRAND NEW TIMBER SHED AND POTTING SHED
- UNOBSTRUCTED VIEWS TO THE REAR
- COMMUTER LINKS TO BURNLEY, ROCHDALE, MANCHESTER, AND BEYOND
- COUNTRYSIDE WALKS ON YOUR DOORSTEP
Description
Spacious wrap-around gardens, and stunning views to the rear. This property has been competitively priced, and must be viewed to appreciate the extent of the property.
Internally, the property briefly comprises: a welcoming entrance hall, breakfast kitchen, lounge, utility room extension, 2 double bedrooms, 1 shower-room and master WC, driveway, and fully aware.
To the front is a flagged patio area and pond, with benches and well stocked borders. To the side is a gate leading to the rear garden, with an area laid to lawn, and a flagged pathway. There is also a driveway for 3/4 vehicles to the side. To the rear is a spacious area laid to lawn, with mature shrubs and planted / fenced perimeters, stunning views over the Rossendale countryside, new timber shed, potting shed, and timber decking area.
Conveniently located in the highly desirable area of Britannia, the property is close to local amenities, supermarkets, and excellent local schools, and is within a short driving distance to the M66/M62 motorway.
GROUND FLOOR
Entrance Hall - 6.24m x 2.42m
Laminate flooring, dado rails, decorative coving and spotlights to the ceiling
Lounge - 4.23m x 4.22m
Coal effect gas fire with fire surround, feature wall lights, decorative coving and ceiling rose to the ceiling
Breakfast Kitchen - 3.04m x 4.21m
Range of modern wall and base units with complementary work surfaces, 1 stainless steel sink unit, integrated oven with 4 electric hob and extractor hood, space for under-counter fridge and plumbing for dishwasher
Utility Room - 3.04m x 4.21m
A base unit with complementary work surface, inset stainless steel sink, and plumbing for under-counter washing machine and dryer
Master Bedroom - 3.61m x 4.21m
Range of modern fitted wardrobes and drawers, and overlooking the front gardens
Master WC - 1.62m x 1.02m
Low level WC, vanity sink unit - matching suite in white, and extractor fan
Bedroom 2 - 3.51m x 3.13m
Wonderful views over the rear garden and local countryside
Shower Room- 2.74m x 1.79m
Low level WC, vanity sink unit, double glazed shower cubicle with main shower, in-built airing cupboard, partially tiled walls, and spotlit ceiling
EXTERNALLY
To the front is a flagged patio area and pond, with benches and well stocked borders. To the side is a gate leading to the rear garden, with an area laid to lawn, and a flagged pathway. There is also a driveway for 3/4 vehicles to the side. To the rear is a spacious area laid to lawn, with mature shrubs and planted / fenced perimeters, stunning views over the Rossendale countryside, new timber shed, potting shed, and timber decking area.
LOCATION
Conveniently located in the highly desirable area of Britannia. The property is close to local amenities and excellent local schools, and is within a short driving distance to Rochdale, Todmorden, Burnley and Manchester.
COUNCIL TAX
We can confirm the property is council tax band C - payable to Rossendale Borough Council.
TENURE
We can confirm the property is Freehold.
PLEASE NOTE
All measurements are approximate to the nearest 0.1m and for guidance only and they should not be relied upon for the fitting of carpets or the placement of furniture. No checks have been made on any fixtures and fittings or services where connected (water, electricity, gas, drainage, heating appliances or any other electrical or mechanical equipment in this property).
TENURE
Leasehold
COUNCIL TAX
Band:
PLEASE NOTE
All measurements are approximate to the nearest 0.1m and for guidance only and they should not be relied upon for the fitting of carpets or the placement of furniture. No checks have been made on any fixtures and fittings or services where connected (water, electricity, gas, drainage, heating appliances or any other electrical or mechanical equipment in this property).
-
Higher Hud Hey, Round Hill Road, Haslingden, Rossendale
£225,000 Offers Over2 Bedrooms1 Bathroom2 Receptions




















