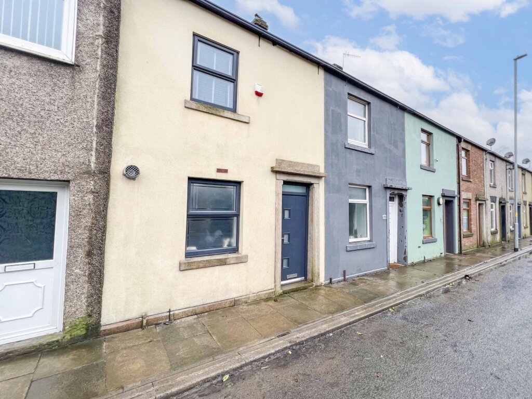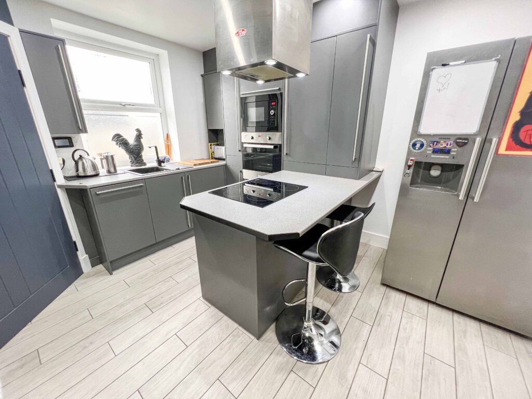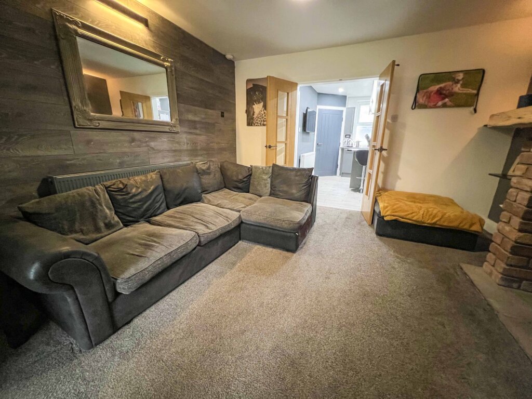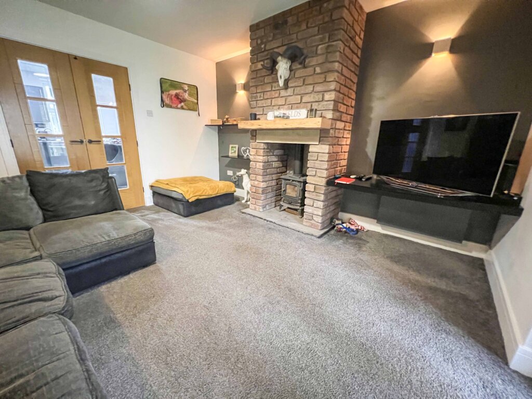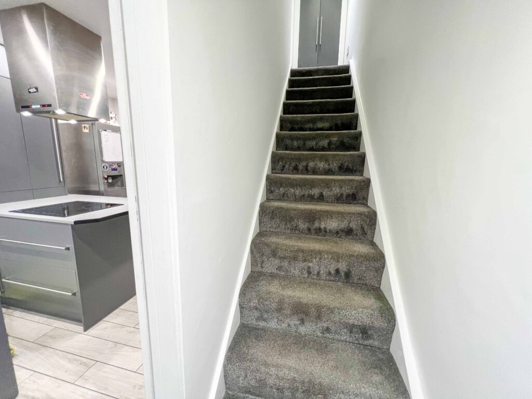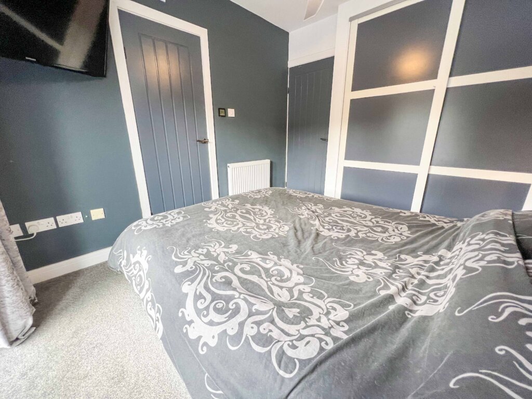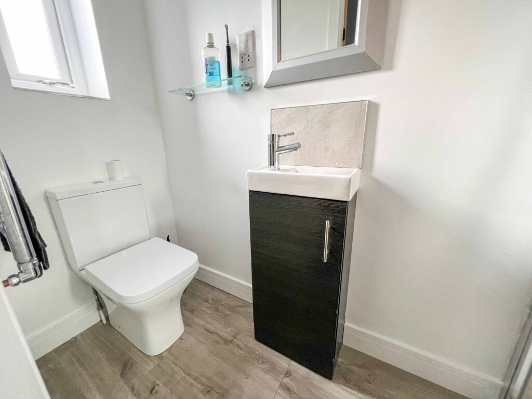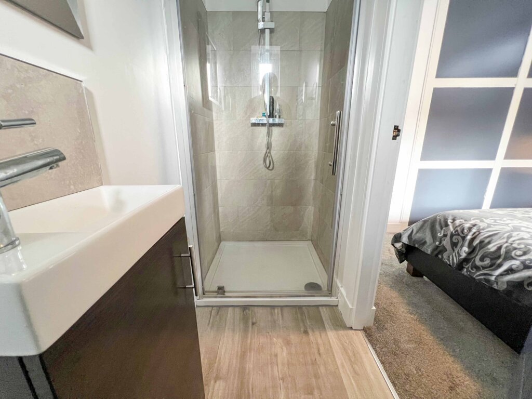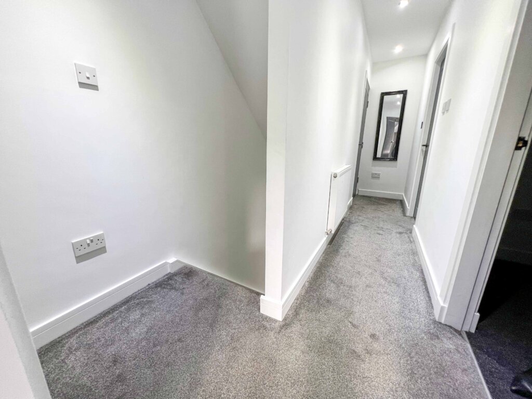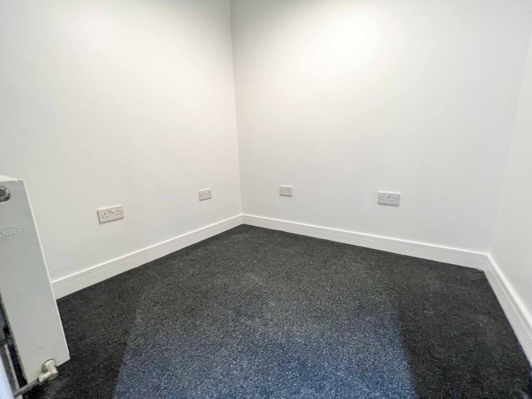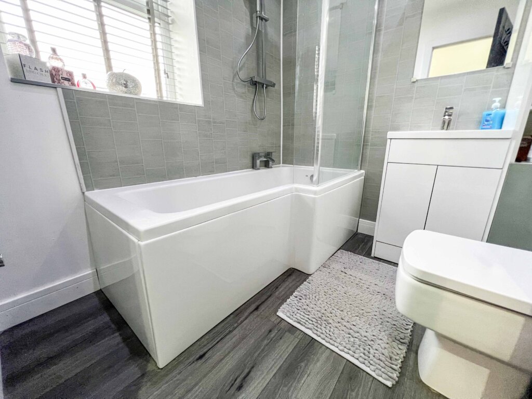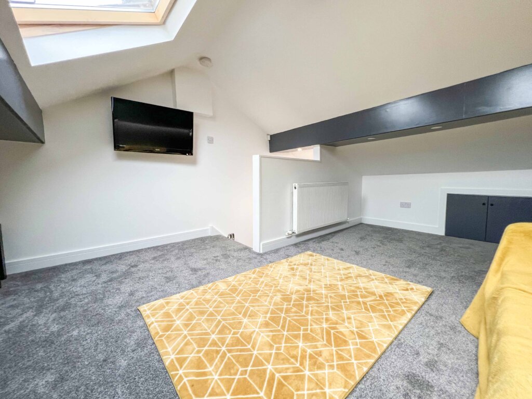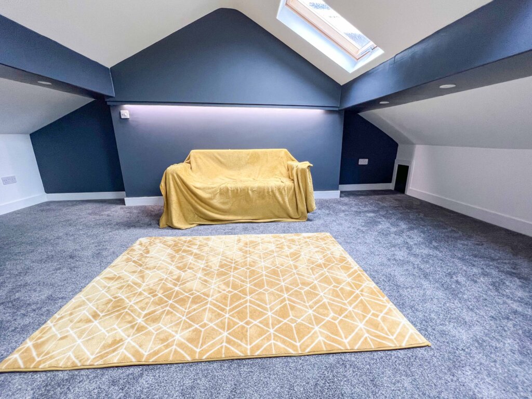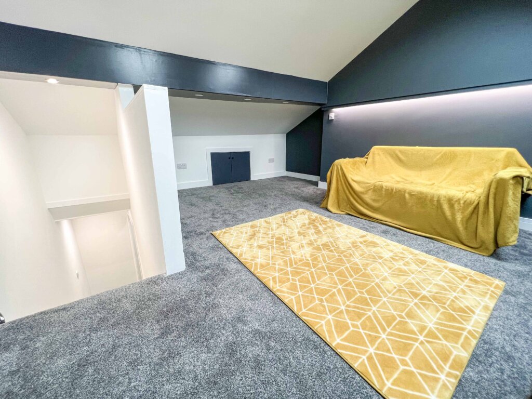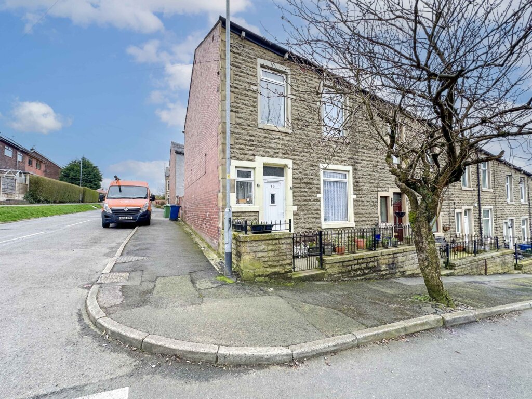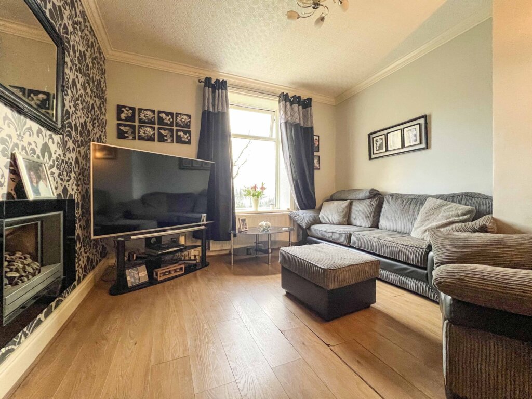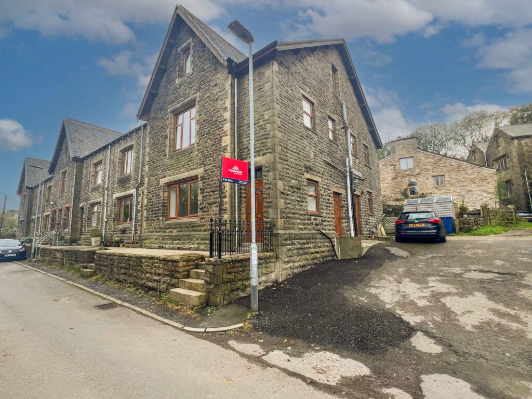3 Bedroom Terraced House, Rochdale Road, Britannia, Bacup
SHARE
Property Features
- FULLY RENOVATED 2 BED PLUS ATTIC FAMILY HOME
- LARGE SOUTH FACING REAR GARDEN & OFF ROAD PARKING
- RENDERED FRONT AND REAR
- MASTER BED WITH ENSUITE & BALCONY
- MODERN BOILER WITH REMOTE THERMOSTAT
- NEW WINDOWS AND DOORS THROUGHOUT INCLUDING COMPOSITE FRONT DOOR AND FRENCH PATIO DOORS
- CLOSE TO LOCAL SHOPS AND SCHOOL
- NEW LINE RESERVOIR & COUNTRYSIDE WALKS ON YOUR DOORSTEP
- COUNCIL TAX BAND A / FREEHOLD - NO GROUND RENT TO PAY
Description
TWO BEDROOM PLUS ATTIC ROOM BEDROOMED IMMACULATELY PRESENTED FULLY RENOVATED FAMILY HOME
THIS PROPERTY IS A BEAUTIFULLY PRESENTED AND UNIQUE FAMILY HOME WITH TOP OF THE RANGE FITTING AND FIXTURES IN EVERY ROOM.
This home has had a full back to brick renovation, fresh plaster and paint throughout, new floorings with electric underfloor heating on the ground floor and in the bathrooms. The boiler is only 5 years old with recent service.
The front and rear of the property has been K rendered. There’s also an alarm system fitted.
New anthracite doors and windows, including a composite front door. French patio doors are also fitted to the lounge and the master bedroom.
Low cost property due to it being council tax band A, and a freehold property, so no ground rent to pay.
New Line reservoir is very close by and accessed via the rear of the property, this is a lovey little nature spot ideal for evening walks / dog walking etc. Good transport links into Rochdale and beyond.
GROUND FLOOR
LOUNGE - 3.8m x 3.9m
Wood burner and French patio doors that lead out into a utility area, and garden.
KITCHEN - 3.7m x 3m
Central island, the American fridge freezer is plumbed in for ice and water and will be staying in the property. Built in oven and 4 ring halogen hob. Built in dishwasher.
UTILITY
Plumbing for washing machine and electrics.
FIRST FLOOR
MASTER BEDROOM - 3m x 2.6m
Fitted wardrobes, and French patio doors leading out onto a balcony with rural views.
MASTER BEDROOM ENSUITE - 2.6m x 1m
Shower, sink, toilet and heated towel rail with electric underfloor heating.
BEDROOM 2 - 2m x 2.1m
Smaller bedroom with plenty of sockets fitted, and would make a fantastic office space.
FAMILY BATHROOM - 2.0m x 1.9m
Electric underfloor heating, shower over bath and heated towel rail.
SECOND FLOOR
LOFT BEDROOM - 5.2m x 3.5m
Spacious modern room with velux skylight.
EXTERNALLY
Rear extension used as a utility room. The rear garden (circa 20m x 4m) benefits from artificial low maintenance grass. Off road parking available at the rear of the property, and you can gain access to the bridleway at New Line reservoir. On-street parkingto the rear.
COUNCIL TAX
We can confirm the property is council tax band A - payable to Rossendale Borough Council.
TENURE
We can confirm the property is Freehold with no ground rent to pay.
PLEASE NOTE
All measurements are approximate to the nearest 0.1m and for guidance only and they should not be relied upon for the fitting of carpets or the placement of furniture. No checks have been made on any fixtures and fittings or services where connected (water, electricity, gas, drainage, heating appliances or any other electrical or mechanical equipment in this property).
TENURE
Freehold no ground rent to pay.
COUNCIL TAX
Band: A
PLEASE NOTE
All measurements are approximate to the nearest 0.1m and for guidance only and they should not be relied upon for the fitting of carpets or the placement of furniture. No checks have been made on any fixtures and fittings or services where connected (water, electricity, gas, drainage, heating appliances or any other electrical or mechanical equipment in this property).
-
East Bank, Burnley Road East, Water, Rossendale
£160,000 Asking Price3 Bedrooms1 Bathroom1 Reception -
Albert Terrace, Fallbarn Road, Cloughfold, Rawtenstall
£159,950 OIRO3 Bedrooms1 Bathroom1 Reception
