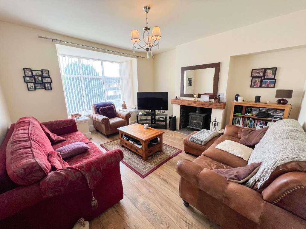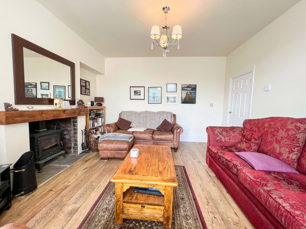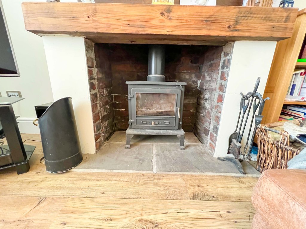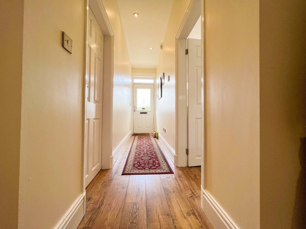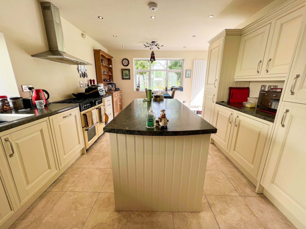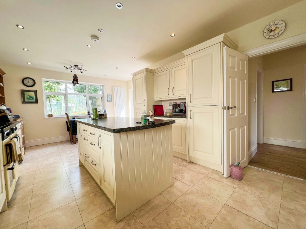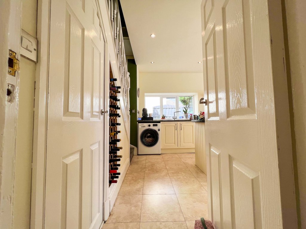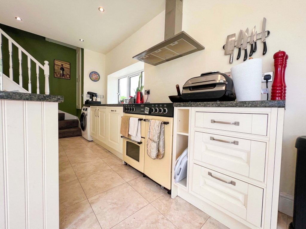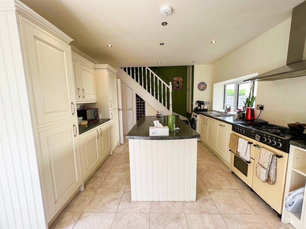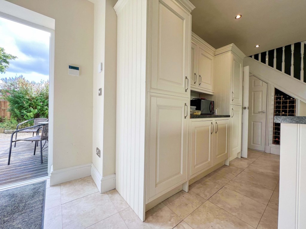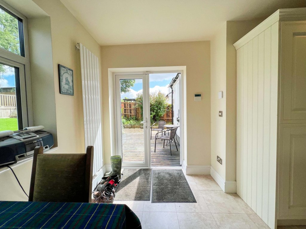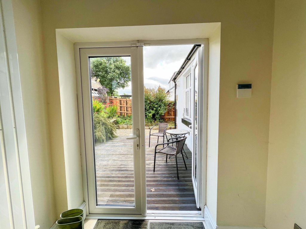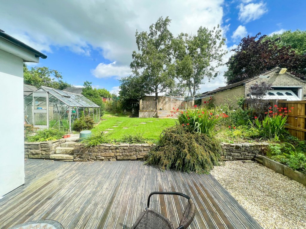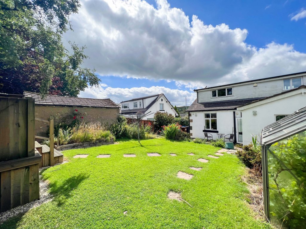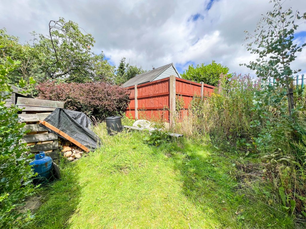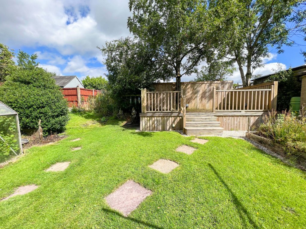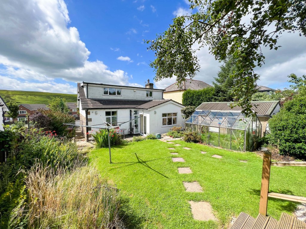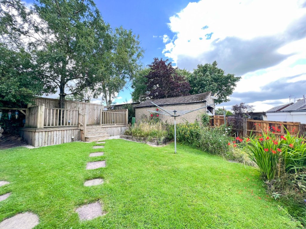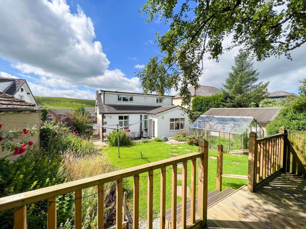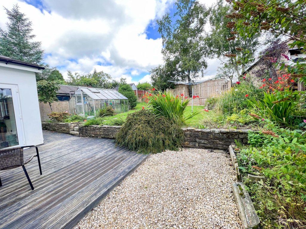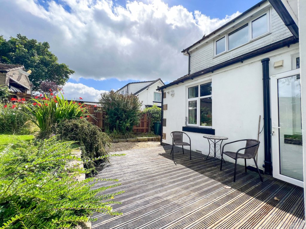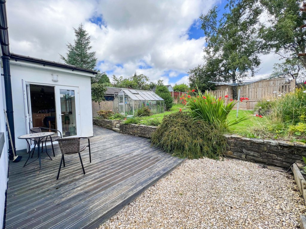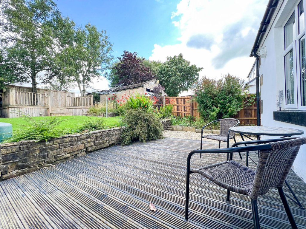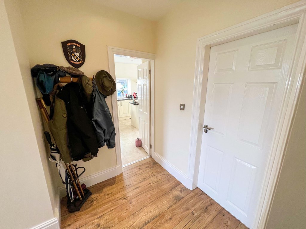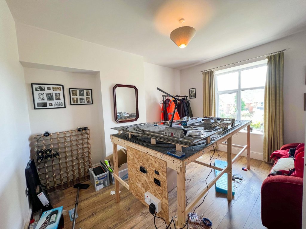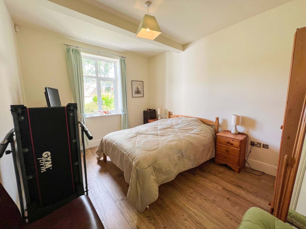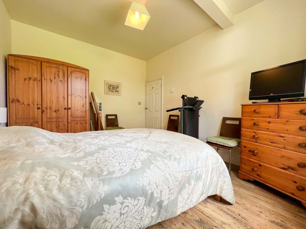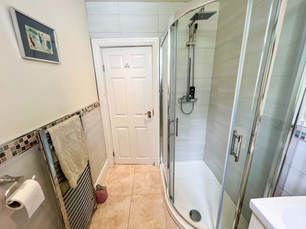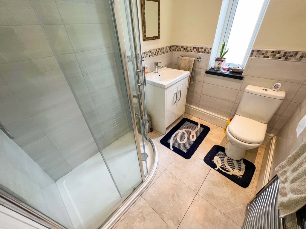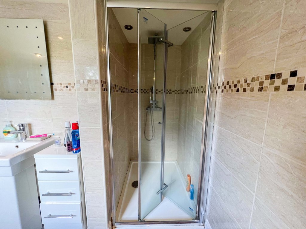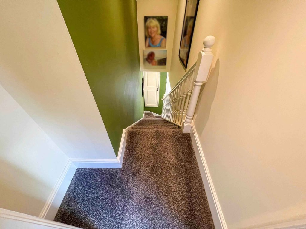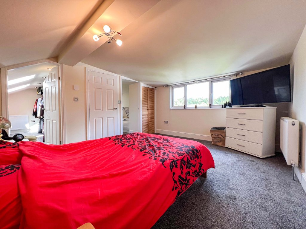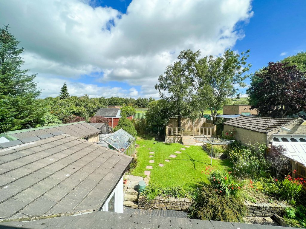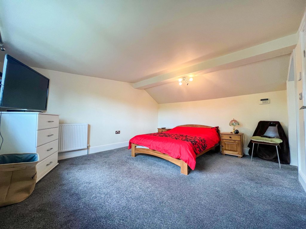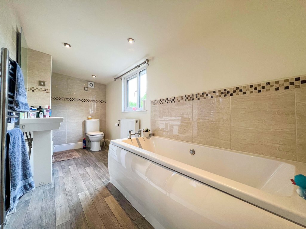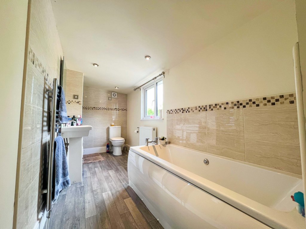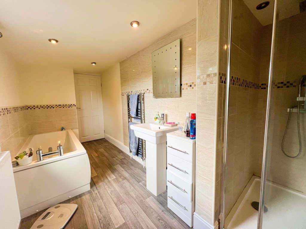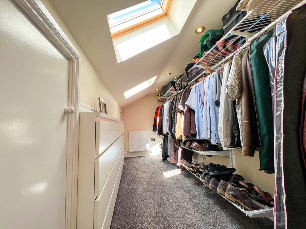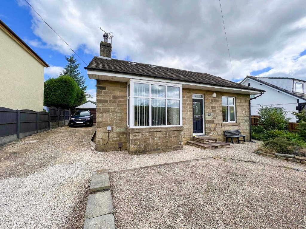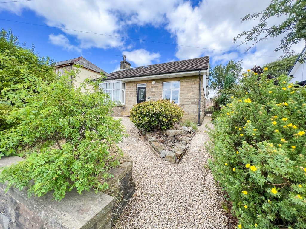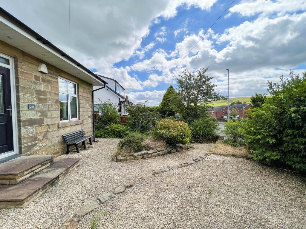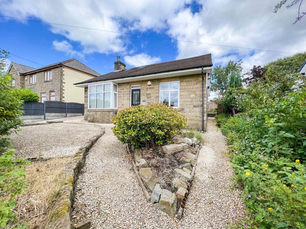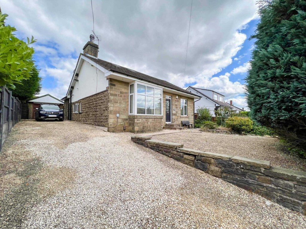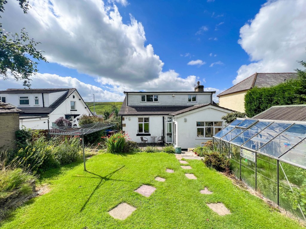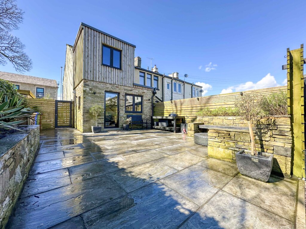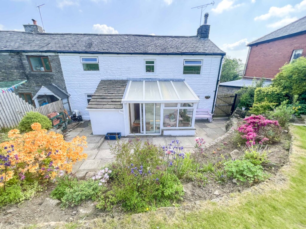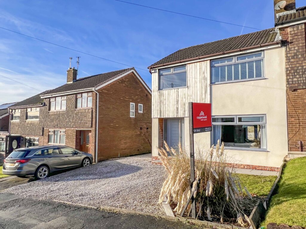3 Bedroom Detached Bungalow, Rochdale Road, Britannia, Rossendale
SHARE
Property Features
- SPACIOUS EXTENDED THREE BEDROOMED DETACHED BUNGALOW
- FULLY RENOVATED IN THE LAST 10 YEARS
- FULLY ALARMED PROPERTY
- TRIPLE GLAZED WINDOWS THROUGHOUT
- FREEHOLD PROPERTY - NO GROUND RENT PAYABLE
- UNDERFLOOR HEATING DOWNSTAIRS
- REAR GARDEN WITH DECKED AREA WITH MATURE BORDERS
- SINGLE GARAGE, GREENHOUSE, SHED AND ELEVATED PATIO WITH ELECTRICS
- GORGEOUS FEATURE WOOD-BURNING STOVE
Description
This wonderfully presented 3 bedroom extended and detached home provides spacious living accommodation, is close to major network links and local amenities. The property is fully triple-glazed and benefits from under-floor heating downstairs, and gas central heating. The property briefly comprises an entrance hall, lounge, 2 ground-floor bedrooms, ground-floor shower room, extended fitted dining kitchen, and master bedroom suite including dressing room and en-suite bathroom. This gorgeous property was fully refurbished 10 years ago, and must be viewed to be fully appreciated.
CHAIN FREE PURCHASE. FULL DIRECT FIBRE BROADBAND to the property. BOOK YOUR VIEWING HERE TODAY.
To the front of the property is a driveway, single garage, and a low maintenance front garden. To the side and rear are several garden areas, including a greenhouse, elevated patio area with electric, an area laid to lawn, another timber patio area, well-stocked beds, and an area laid to lawn. The garden is split over 2 titles, and includes only the land within the fenced boundaries.
It is located close to the historic town of Bacup, in the highly desirable area of Britannia. The location offers excellent access to the town centre, with local shops and schools on your doorstep, with the M66/M65/M62 motorway being within driving distance.
GROUND FLOOR
Hallway - 6.14m x x 1.78m reducing to 0.96m
Lounge - 4.13m x 4.05m
Bedroom 2 - 4.04m x 3.55m
Bedroom 3 - 3.96m x 3.18m
Shower Room - 1.08m x 0.83m
Dining Kitchen - 6.44m x 4.13m reducing 3.63m
FIRST FLOOR
Landing
Master Bedroom - 4.21m x 3.66m
Dressing Room - 4.37m x 1.57m
En-Suite Bathroom - 3.91m x 2.61m reducing to 1.62m
COUNCIL TAX
We can confirm the property is council tax band C - payable to Rossendale Borough Council.
TENURE
We can confirm the property is Freehold.
PLEASE NOTE
All measurements are approximate to the nearest 0.1m and for guidance only and they should not be relied upon for the fitting of carpets or the placement of furniture. No checks have been made on any fixtures and fittings or services where connected (water, electricity, gas, drainage, heating appliances or any other electrical or mechanical equipment in this property).
TENURE
Freehold no ground rent to pay.
COUNCIL TAX
Band: C
PLEASE NOTE
All measurements are approximate to the nearest 0.1m and for guidance only and they should not be relied upon for the fitting of carpets or the placement of furniture. No checks have been made on any fixtures and fittings or services where connected (water, electricity, gas, drainage, heating appliances or any other electrical or mechanical equipment in this property).
