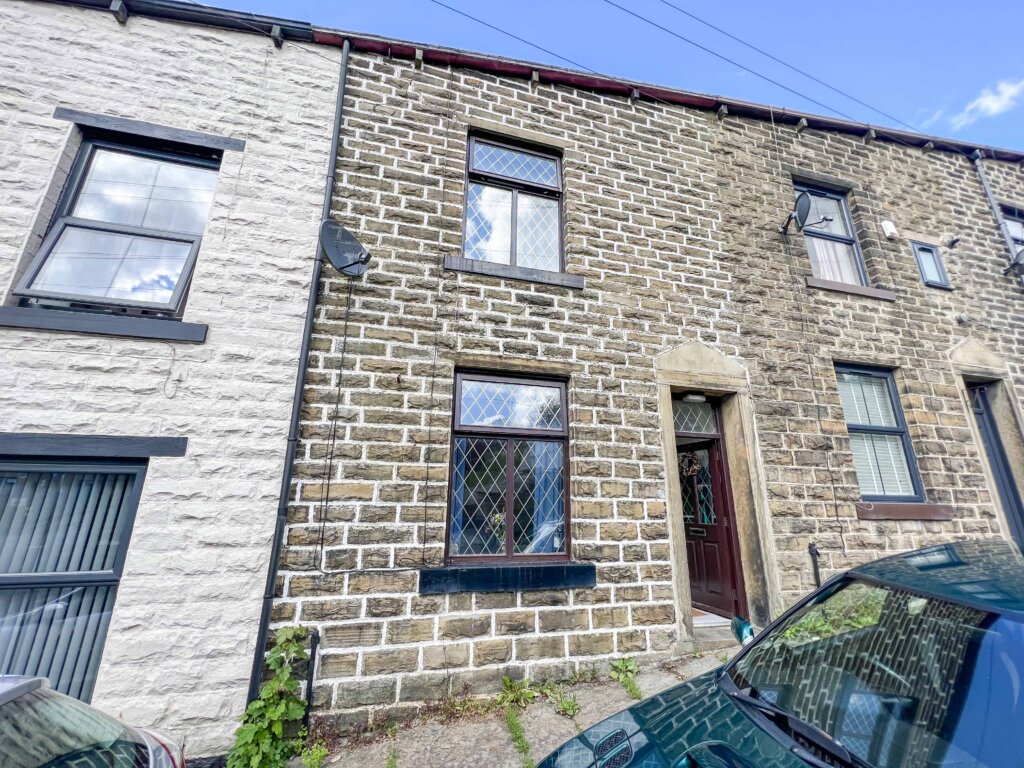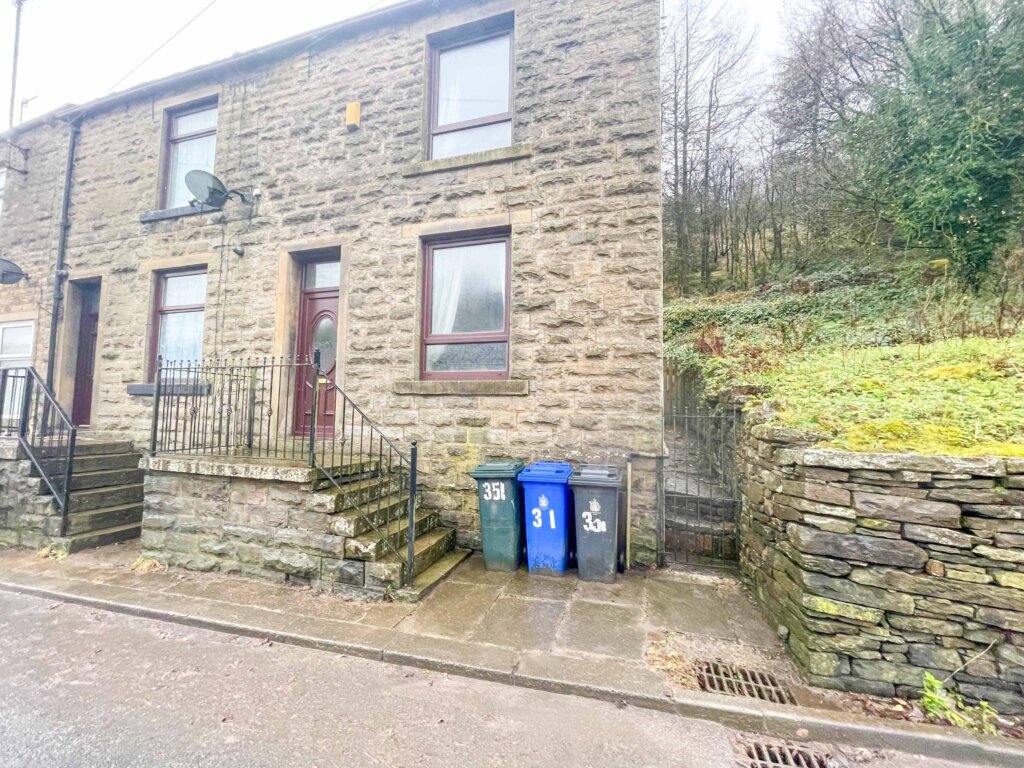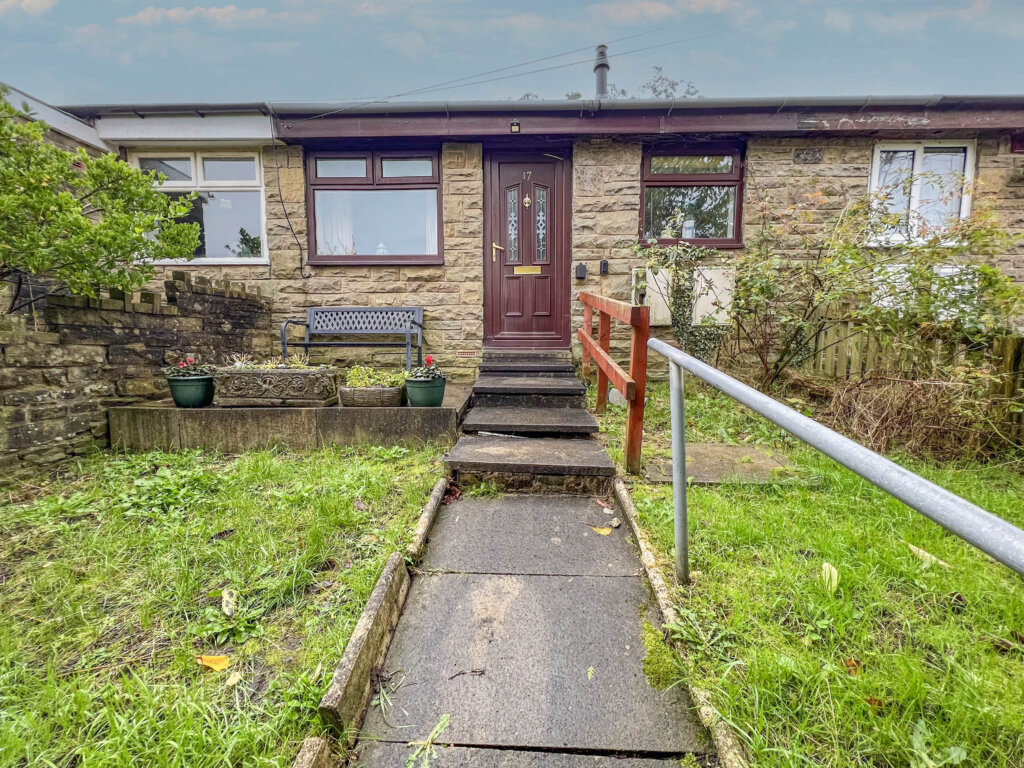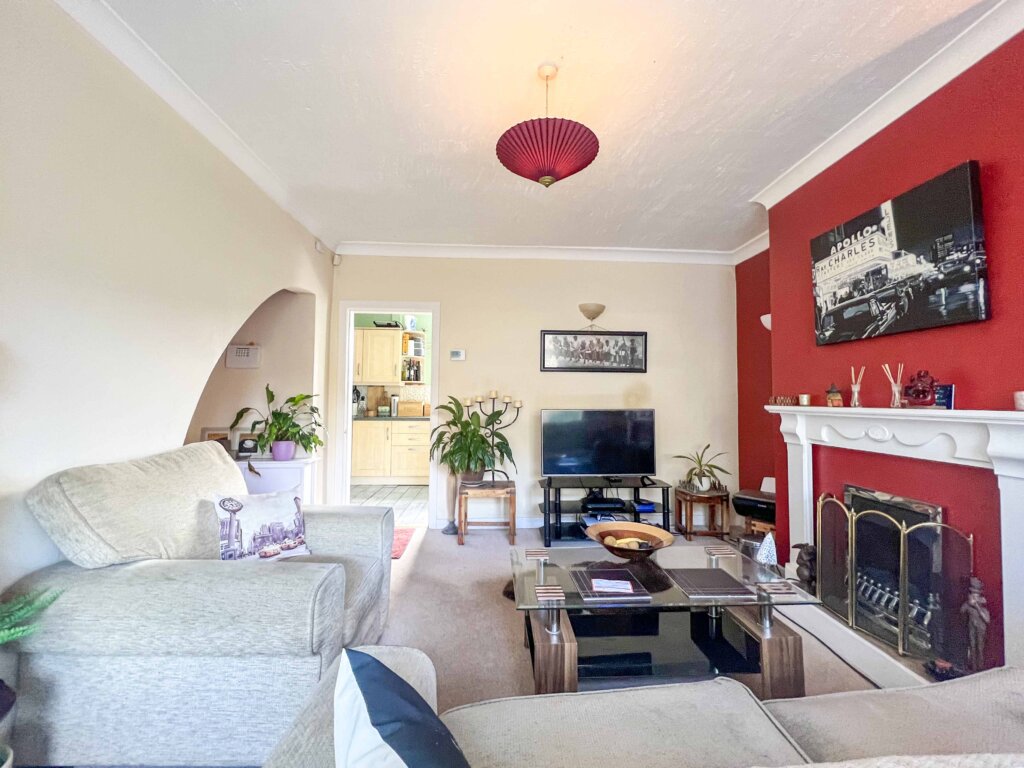2 Bedroom Detached House, Rookery Nook Villas, Bacup, Rossendale
SHARE
Property Features
- DETACHED TWO BEDROOMED HOUSE WITH ADDITIONAL OFFICE ROOM/STUDY
- EXTENDED KITCHEN/DINER
- THROUGH LOUNGE WITH DUAL ASPECT WINDOWS
- ENCLOSED REAR YARD
- SOLD WITH NO ONWARD CHAIN
- DOES REQUIRE SOME MODERNISATION
- COMPETITIVELY PRICED - EARLY VIEWING RECOMMENDED
- POPULAR RESIDENTIAL AREA OF BACUP
Description
THIS SPACIOUS AND DESIRABLE TWO BEDROOMED DETACHED HOME IS LOCATED OFF BURNLEY ROAD CLOSE TO BROADCLOUGH, INTERNALLY THE PROPERTY DOES REQUIRE SOME MODERNISATION BUT BENEFITS FROM A LARGE THROUGH LOUNGE WITH DUAL ASPECT WINDOWS, EXTENDED KITCHEN/DINER, TWO DOUBLE BEDROOMS, AN ADDITIONAL STUDY ROOM/BOX ROOM AND A SHOWER ROOM WITH THREE PIECE BATHROOM SUITE. EXTERNALLY THE PROPERTY HAS AN ENCLOSED REAR YARD AND IS OFFERED FOR SALE WITH NO ONWARD CHAIN.
Internally the property comprises of an entrance hall with staircase leading to the first floor, through lounge with dual aspect windows and a feature fireplace, kitchen/diner with a range of wall and base units, complementary work surfaces, integrated oven, hob extractor, under stairs pantry and access to the rear yard.
At first floor level is the landing area, the main bedroom is located to the front of the property with neutral decor and fireplace, bedroom two is a second bedroom located to the rear of the property. The third box room/study is currently used as storage. The shower room has a matching three piece suite in white comprising of a walk in shower cubicle, pedestal wash hand basin and low level wc.
Externally the front of the property is built flush to the pavement, to the rear is an enclosed yard.
GROUND FLOOR
Entrance Hall - 5.44 x 1.80m
Lounge - 5.44 x 3.65m
Kitchen/Diner - 5.16 x 2.92m reducing to 1.80m
FIRST FLOOR
Landing - 2.20 x 1.80m
Bedroom One - 3.67 x 2.68m
Bedroom Two - 3.66 x 2.69m
Box Room/Study - 1.84 x 1.48m
Shower Room - 1.80 x 1.72m
COUNCIL TAX
We can confirm the property is council tax band A - payable to Rossendale Borough Council.
TENURE- ASSUMED LEASEHOLD
PLEASE NOTE
All measurements are approximate to the nearest 0.1m and for guidance only and they should not be relied upon for the fitting of carpets or the placement of furniture. No checks have been made on any fixtures and fittings or services where connected (water, electricity, gas, drainage, heating appliances or any other electrical or mechanical equipment in this property)
TENURE
Leasehold
COUNCIL TAX
Band:
PLEASE NOTE
All measurements are approximate to the nearest 0.1m and for guidance only and they should not be relied upon for the fitting of carpets or the placement of furniture. No checks have been made on any fixtures and fittings or services where connected (water, electricity, gas, drainage, heating appliances or any other electrical or mechanical equipment in this property).




















