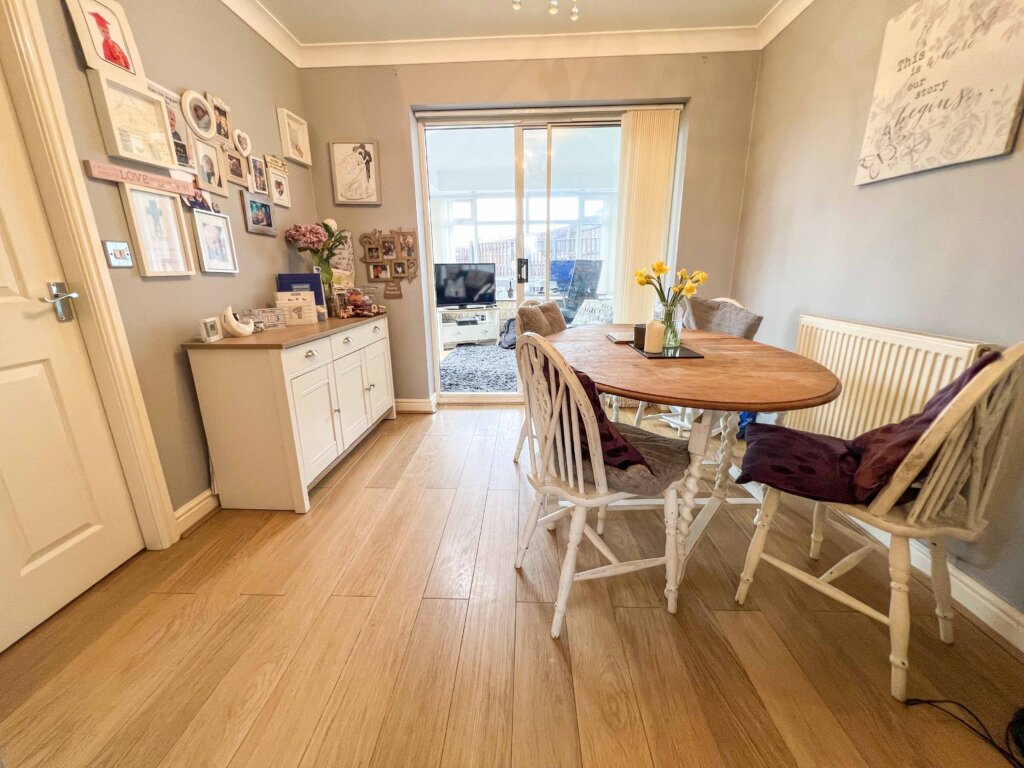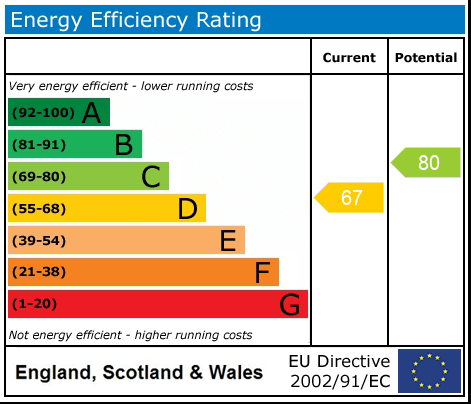
Rushmoor Close, Loveclough, Rossendale
£287,500

Full Description
THREE BEDROOMED WELL PRESENTED STONE BUILT, SPACIOUS DETACHED PROPERTY, NESTLED AWAY IN LOVECLOUGH IN A SEMI RURAL SETTING. THE PROPERTY BENEFITS FROM A LARGE LOUNGE, DINING ROOM, A CONSERVATORY, KITCHEN, GOOD SIZED BEDROOMS, FRONT SIDE AND REAR GARDEN AND ALSO A 3 CAR DRIVEWAY.
Lovely family home situated in a popular residential area of Loveclough. The property benefits from stunning views overlooking neighbouring countryside, a conservatory with a solid roof, gardens to the front the side and the rear. The rear of the property has a raised decked area and fences around the borders.
Inside the property you have an open plan lounge and dining area with a bay window and sliding door access into the conservatory. The kitchen has a built-in oven and 4 ring gas hob. Boiler situated in kitchen.
There’s also a downstairs WC, a family bathroom and the master bedroom has an ensuite that’s recently been renovated with floor to ceiling tiling, heated towel radiator and quadrant shower.
All round stunning property that will tick a lot of boxes for most buyers, being freehold and a council tax band of C keeps this home low cost to run.
Book your viewing with our Rawtenstall team today.
GROUND FLOOR
ENTRANCE HALLWAY
DOWNSTAIRS WC
LOUNGE - 5.41m x 3.48m
Good-sized room with a gas fire and benefits from a bay window. Open plan aspect into the dining area.
DINING ROOM - 3.07m x 2.57m
Sliding door access into the conservatory.
KITCHEN - 3.15m x 2.54m
White units with plenty of storage space, a built-in oven and 4 ring gas hob.
CONSERVATORY - 3.12m x 2.95m
Insulated with a tiled roof and new spotlights, making this room a year round usable reception room.
FIRST FLOOR
MASTER BEDROOM & EN SUITE- 3.66m x 2.95m
Good-sized bedroom with built-in wardrobes and a stunning and recently renovated ensuite.
BEDROOM 2 - 2.97m x 2.74m
UPVC double glazed window to the rear with views over Rossendale Valley
BEDROOM 3 - 2.74m x 2.31m
UPVC double glazed window to the rear with views over Rossendale Valley
BATHROOM
Three-piece suite comprising of a bath, low level WC and pedestal wash basin, partially tiled walls and coordinated flooring, frosted window and heated towel rail.
EXTERNALLY
Indian stone flagged rear patio and a raised decked area with stunning views over neighbouring countryside. 3 car driveway and storage shed. With this property being on a corner, you also benefit from extra on road parking.
COUNCIL TAX
We can confirm the property is council tax band C - payable to Rossendale Borough Council.
TENURE
We can confirm the property is Freehold with no ground rent to pay.
PLEASE NOTE
All measurements are approximate to the nearest 0.1m and for guidance only and they should not be relied upon for the fitting of carpets or the placement of furniture. No checks have been made on any fixtures and fittings or services where connected (water, electricity, gas, drainage, heating appliances or any other electrical or mechanical equipment in this property).
Features
- 3 BEDROOM STONE BUILT MODERN DETACHED FAMILY HOME
- QUIET RESIDENTIAL AREA WITH STUNNING VIEWS
- GOOD SIZED MASTER BEDROOM WITH RENOVATED ENSUITE
- FRONT SIDE AND REAR GARDEN WITH DECKED AREA
- CONSERVATORY WITH SOLID ROOF AND SPOTLIGHTS
- CLOSE TO LOCAL SCHOOLS AND AMENITIES
- DRIVEWAY WITH PARKING FOR 3 VEHICLES
- DOWNSTAIRS WC
Contact Us
Coppenwall Estate AgentsKingfisher Business Centre, Burnley Road
Rawtenstall
bb4 8eq
T: 01706 489 140
E: team@coppenwall.com






































