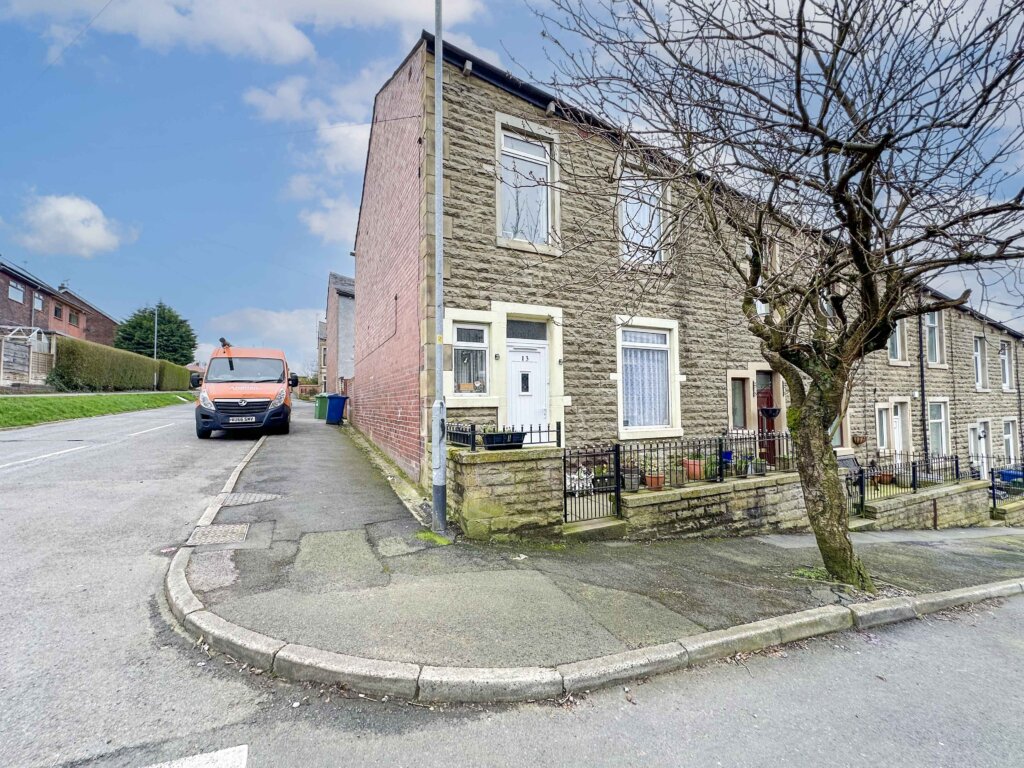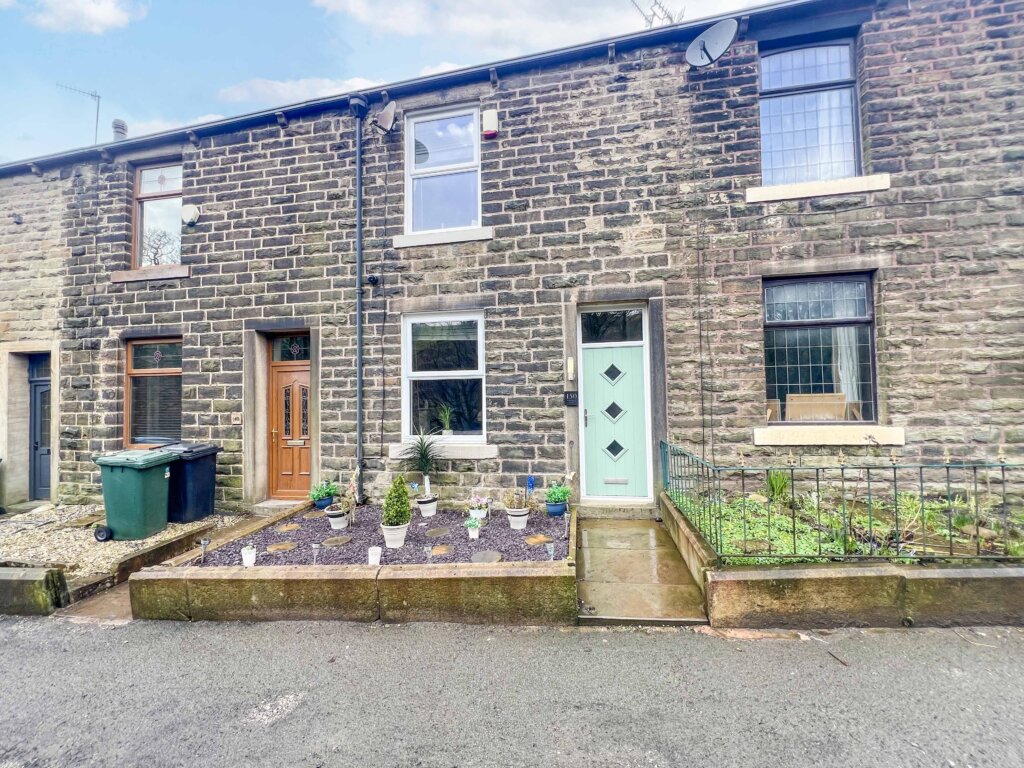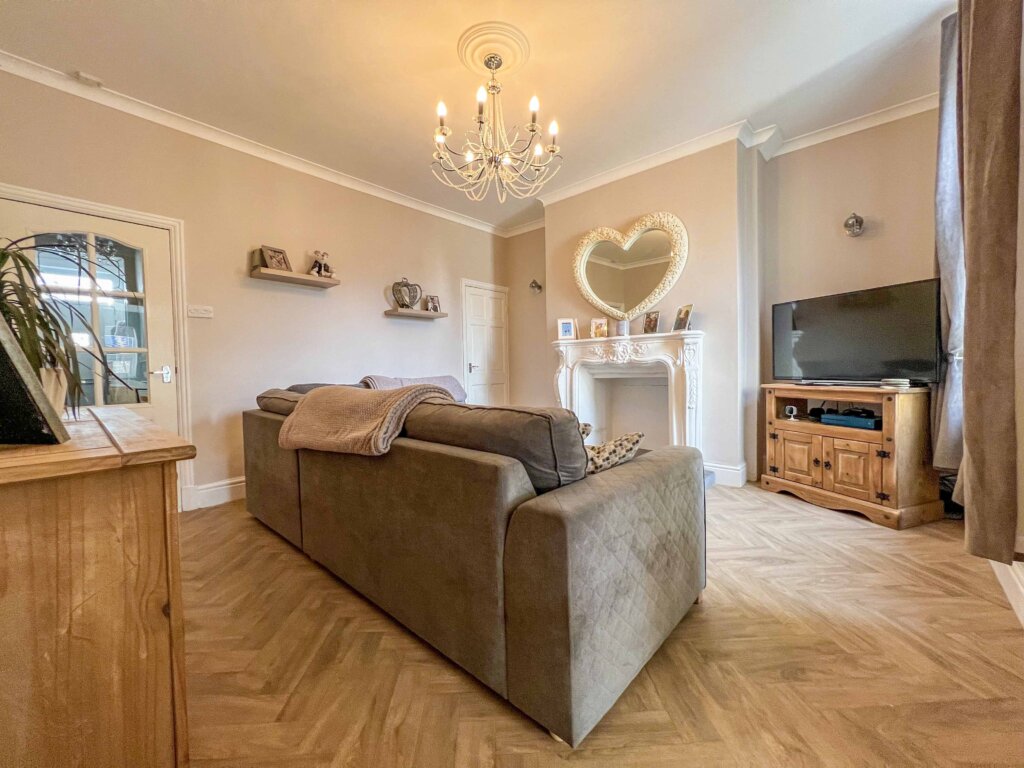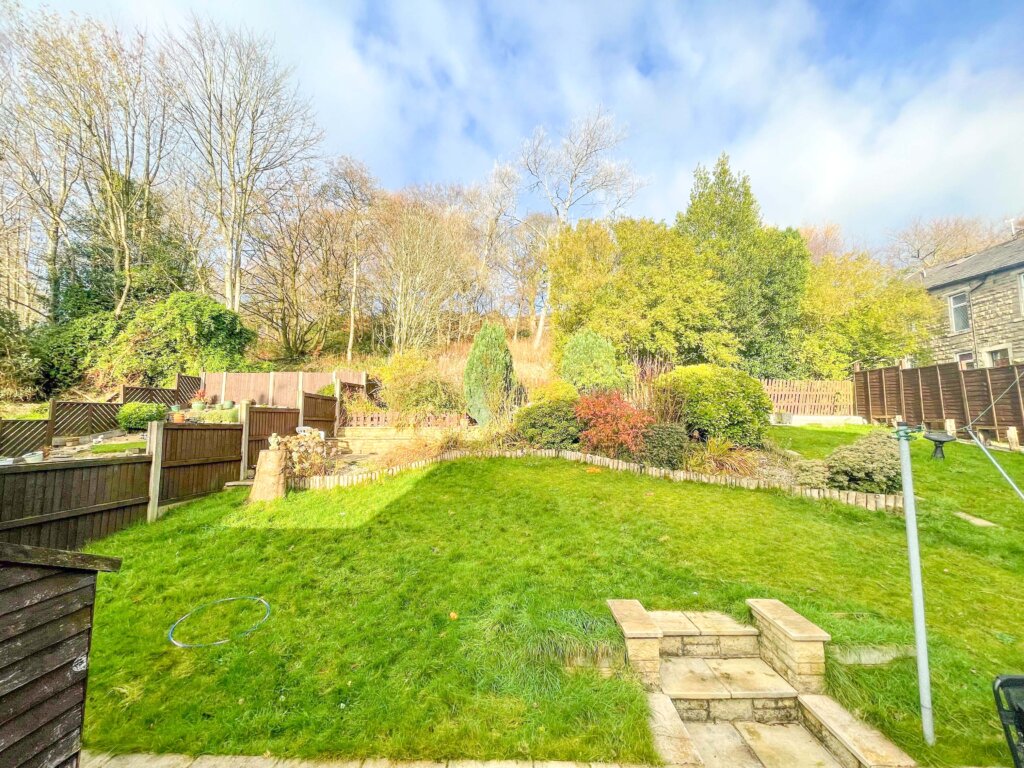3 Bedroom End of Terrace House, Shepherd Street, Norden, Rochdale
SHARE
Property Features
- EXTREMELY SPACIOUS THREE BEDROOMED END OF TERRACE
- LARGER THAN AVERAGE IN SIZE
- THREE GOOD SIZED BEDROOMS
- ADDITIONAL CELLAR ROOM WHICH COULD BE CONVERTED INTO A UTILITY/HOME GYM OR ADDITIONAL RECEPTION ROOM
- MODERN KITCHEN AND BATHROOM FACILITIES
- THREE PIECE BATHROOM SUITE AND SEPARATE WC
- ENCLOSED LOW MAINTENANCE YARD
- QUALITY DOUBLE GLAZED WINDOWS AND DOORS THROUGHOUT
- POPULAR RESIDENTIAL AREA OF NORDEN
- WITHIN THE CATCHMENT FOR SOME EXCELLENT SCHOOLS
- NO ONWARD CHAIN VIEWINGS RECOMMENDED
- MAKE THE MOST OF THE STAMP DUTY HOLIDAY
Description
THIS EXTREMELY SPACIOUS AND HIGHLY DESIRABLE, THREE BEDROOMED END TERRACE IS LOCATED WITHIN THE POPULAR RESIDENTIAL AREA OF NORDEN, CONVENIENTLY POSITIONED FOR ACCESS TO ALL THE USUAL LOCAL AMENITIES INCLUDING SHOPS, BARS AND SOME OF THE BEST SCHOOLS WITHIN THE BOROUGH. INTERNALLY THE PROPERTY COMPRISES OF AN ENTRANCE HALL, LOUNGE, KITCHEN/DINER, THREE GOOD SIZED BEDROOMS, A BATHROOM WITH SEPARATE WC. TO THE LOWER GROUND FLOOR THERE IS AN ADDITIONAL CELLAR ROOM WHICH COULD BE CONVERTED INTO ANOTHER ROOM. THIS PROPERTY IS OFFERED FOR SALE AT A COMPETITIVE PRICE, WITH NO ONWARD CHAIN AND EARLY VIEWING IS STRONGLY RECOMMENDED.
Internally the property comprises of an entrance hall with laminate flooring and carpeted staircase leading to the first floor. The lounge is located to the front of the property with neutral decor, cream carpet, wall hung gas fire and sliding double doors leading to the kitchen/diner. The kitchen/diner is an excellent size with laminate flooring, a range of wall and base units, complementary work surfaces, stainless steel sink unit and space for a freestanding cooker. The kitchen/diner has access to the rear garden along with understairs storage cuboard providing access to the lower ground floor.
At basement level the property has a large cellar room with plumbing for an automatic washing machine. This room could be converted into another reception room/home gym or utility room.
To the first floor is a landing area with window overlooking the rear of the property. The master bedroom is located to the front of the property with a feature cast iron fireplace. Bedroom two is a second double bedroom located to the rear of the property again with neutral decor and a cast iron fireplace. The third bedroom is a single room with views to the front of the property. The family bathroom is partially tiled with a matching three piece suite in white comprising of a panelled bath, double walk in shower cubicle and pedestal sink. The separate wc houses a low level toilet and has a side window.
Externally the front of the property is built flush to the pavement, to the rear is a larger than average enclosed yard with access to a communal gated alleyway.
GROUND FLOOR
Entrance Hall - 5.30 x 1.09m
Lounge - 3.92 x 3.77m
Kitchen/Diner - 4.47 x 4.10m
LOWER GROUND FLOOR
Cellar Room - 4.10 x 4.90m
FIRST FLOOR
Landing
Bedroom One - 3.95 x 3.11m
Bedroom Two - 3.36 x 2.84m
Bedroom Three - 2.26 x 1.86m
Bathroom - 3.38 x 1.53m
Separate WC - 1.35 x 0.83m
TENURE
We can confirm the property is Freehold
COUNCIL TAX BAND
We can confirm the property is in Council Tax Band A - payable to Rochdale Borough Council.
PLEASE NOTE
All measurements are approximate to the nearest 0.1m, and for guidance only and they should not be relied upon for the fitting of carpets or the placement of furniture.
No checks have been made on any fixtures and fittings or services where connected (water, electricity, gas, drainage, heating appliances or any other electrical or mechanical equipment in this property).
TENURE
Freehold no ground rent to pay.
COUNCIL TAX
Band:
PLEASE NOTE
All measurements are approximate to the nearest 0.1m and for guidance only and they should not be relied upon for the fitting of carpets or the placement of furniture. No checks have been made on any fixtures and fittings or services where connected (water, electricity, gas, drainage, heating appliances or any other electrical or mechanical equipment in this property).
-
Rising Bridge Road, Rising Bridge, Accrington
£160,000 Asking Price3 Bedrooms1 Bathroom2 Receptions




















