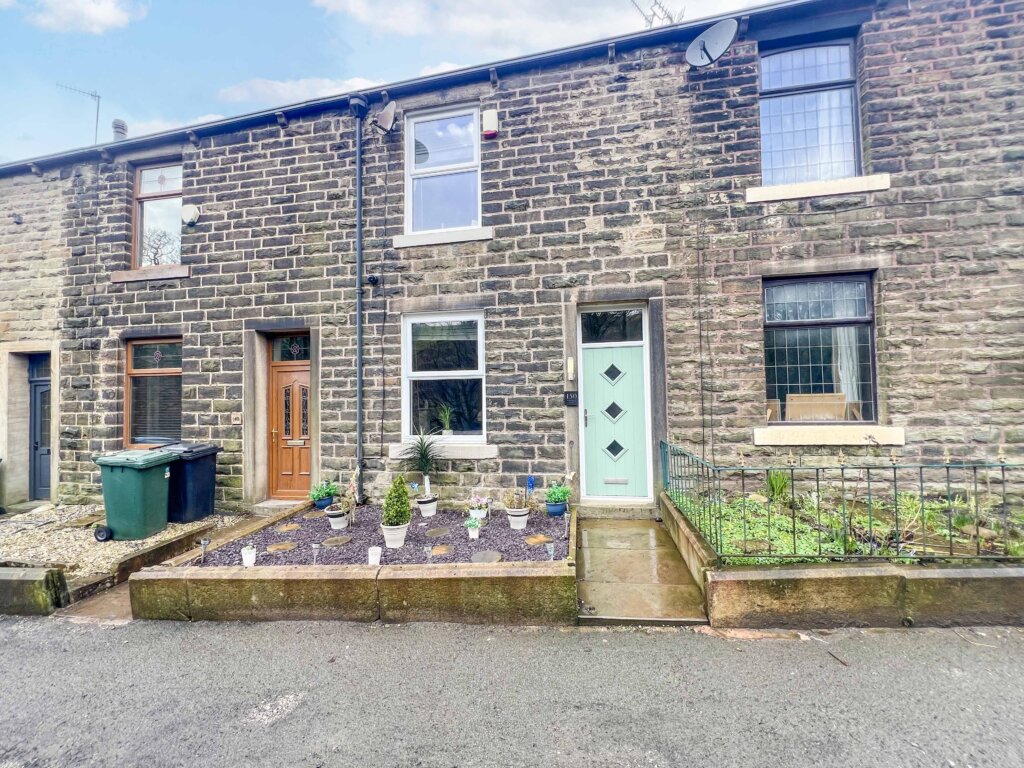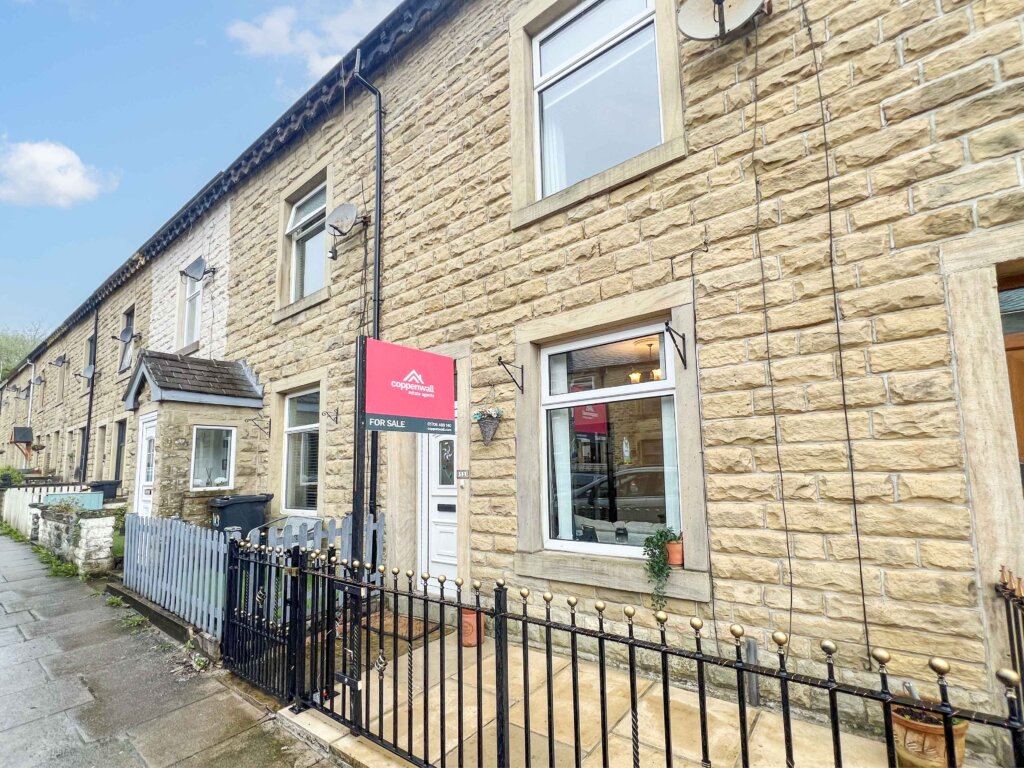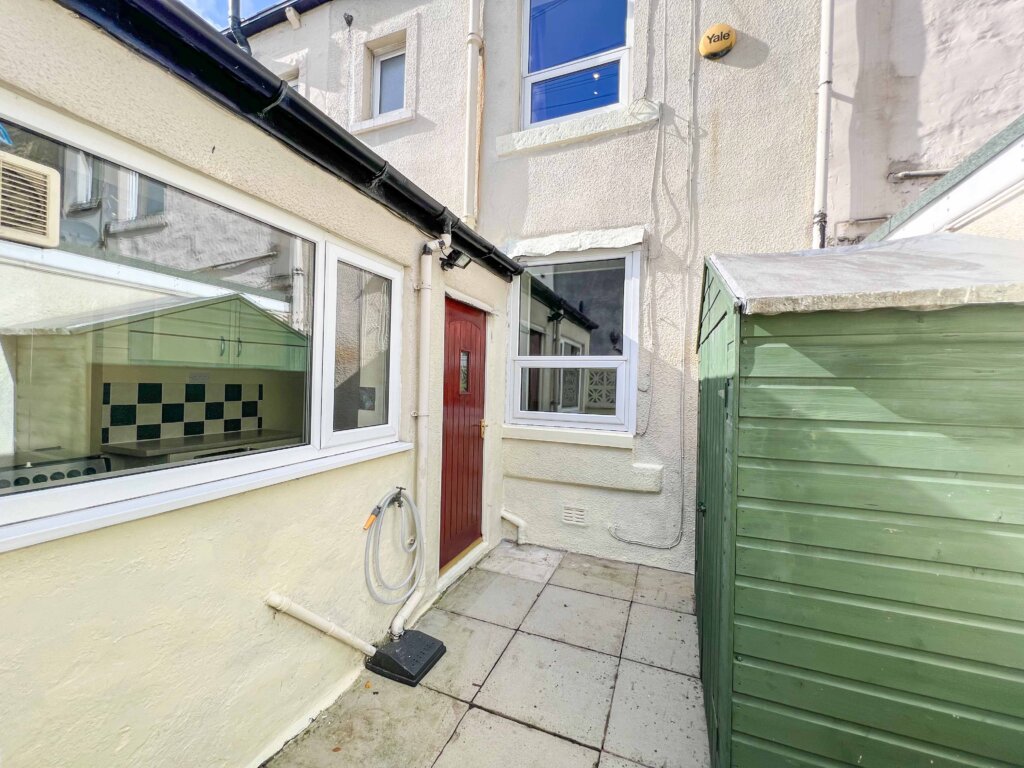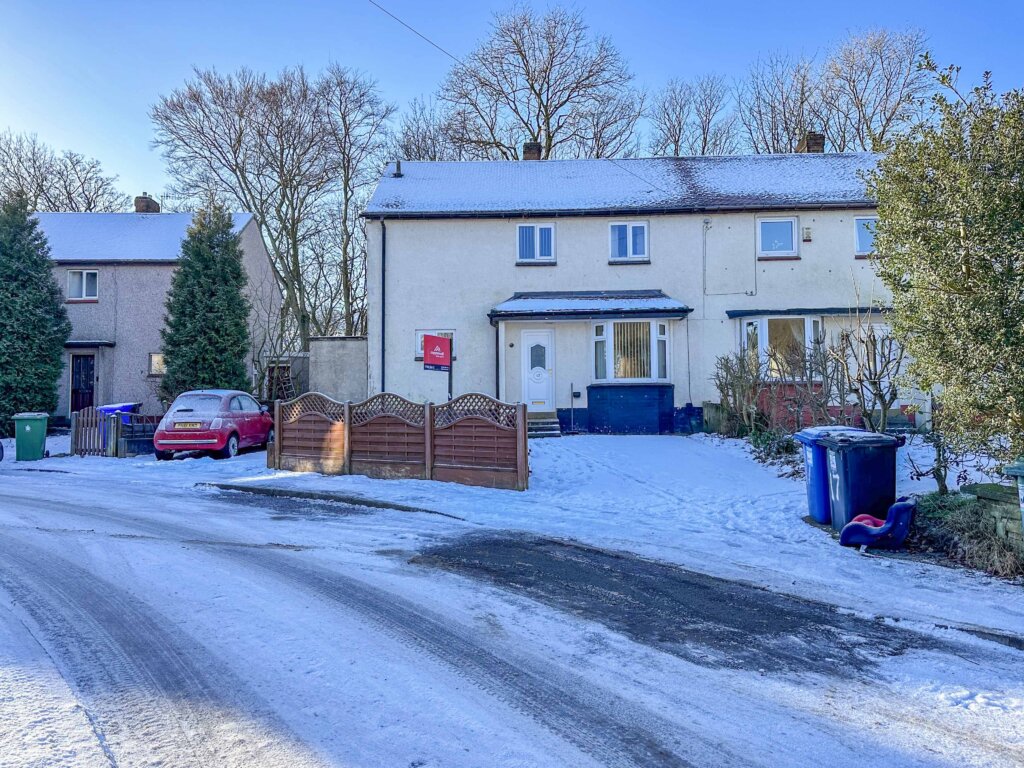3 Bedroom Semi-Detached House, Stuart Avenue, Stacksteads, Bacup, Rossendale
SHARE
Property Features
- SPACIOUS THREE BEDROOMED SEMI DETACHED
- FABULOUS REAR CONSERVATORY
- FULLY MODERNISED THROUGHOUT
- NEWLY FITTED KITCHEN
- BEAUTIFUL SHOWER ROOM WITH QUALITY FIXTURES
- LARGER THAN AVERAGE PLOT
- GARAGE AND TWO DRIVEWAYS
- HIGHLY DESIRABLE AREA OF STACKSTEADS, BACUP
Description
THIS SPACIOUS AND EXTREMELY WELL PRESENTED THREE BEDROOMED SEMI DETACHED FAMILY HOME IS SITUATED IN THE POPULAR RESIDENTIAL AREA OF STACKSTEADS, CONVENIENTLY POSITIONED FOR ACCESS TO ALL THE USUAL LOCAL AMENITIES INCLUDING SHOPS, SCHOOLS AND TRANSPORT LINKS. INTERNALLY THE PROPERTY BENEFITS FROM MODERN KITCHEN AND BATHROOM FACILITIES, A FABULOUS REAR CONSERVATORY AND LARGE GARDENS TO THE FRONT SIDE AND REAR WITH A TWO CAR DRIVEWAY TO THE FRONT AND ADDITIONAL REAR DRIVEWAY WITH ACCESS TO A SINGLE DETACHED GARAGE. THIS PROPERTY IS IDEALLY SUITED FOR A FAMILY/FIRST TIME BUYER AND EARLY VIEWING IS STRONGLY RECOMMENDED.
Internally the property comprises of an entrance hall, lounge with laminate flooring, modern decor, bay window and feature fireplace. The kitchen has a range of wall and base units in a white high gloss, complementary work surfaces, plumbing for an automatic washing machine and space for a tumble dryer. There is an integrated double oven, hob and extractor. To the rear is a fabulous conservatory with french doors leading to the rear garden.
A first floor level is a landing area, the main bedroom is spacious with a range of quality fitted wardrobes and modern decor. Bedroom two is a second double bedroom with views over the rear garden. The third bedroom is a single room with bulk head storage cupboard and neutral decor.
Externally the property is situated on a large corner plot with gardens to both the front, side and rear. To the front is a driveway providing off road parking for two vehicles, to the side the garden has a private hedge and a section laid to gravel. To the rear is an elevated patio area, a section laid to lawn, greenhouse and separate driveway accessed from the bottom of Commercial Street leading to a single detached garage.
GROUND FLOOR
Entrance Hall
Lounge - 4.00 x 4.01m reducing to 3.03m
Kitchen/Breakfast Room - 5.04 x 2.28m
Conservatory - 4.00 x 2.56m
FIRST FLOOR
Landing
Bedroom One - 3.64 x 3.04m
Bedroom Two - 2.74 x 3.04m
Bedroom Three - 2.80 x 1.80m
Family Bathroom - 1.78 x 1.74m
LOCATION
This wonderful property is located in the semi-rural area of Stacksteads. This fantastic home is situated near local amenities, within the catchment area of some of the best schools in Rossendale, including BRGS, Waterfoot Primary and Holy Trinity Stacksteads, whilst benefiting from countryside walks on your doorstep.
TENURE
We can confirm the property is LEASEHOLD.
COUNCIL TAX BAND
We can confirm the property is in Council Tax Band A - payable to Rossendale Borough Council.
PLEASE NOTE
All measurements are approximate to the nearest 0.1m and for guidance only and they should not be relied upon for the fitting of carpets or the placement of furniture. No checks have been made on any fixtures and fittings or services where connected (water, electricity, gas, drainage, heating appliances or any other electrical or mechanical equipment in this property)
TENURE
Leasehold
COUNCIL TAX
Band:
PLEASE NOTE
All measurements are approximate to the nearest 0.1m and for guidance only and they should not be relied upon for the fitting of carpets or the placement of furniture. No checks have been made on any fixtures and fittings or services where connected (water, electricity, gas, drainage, heating appliances or any other electrical or mechanical equipment in this property).




















