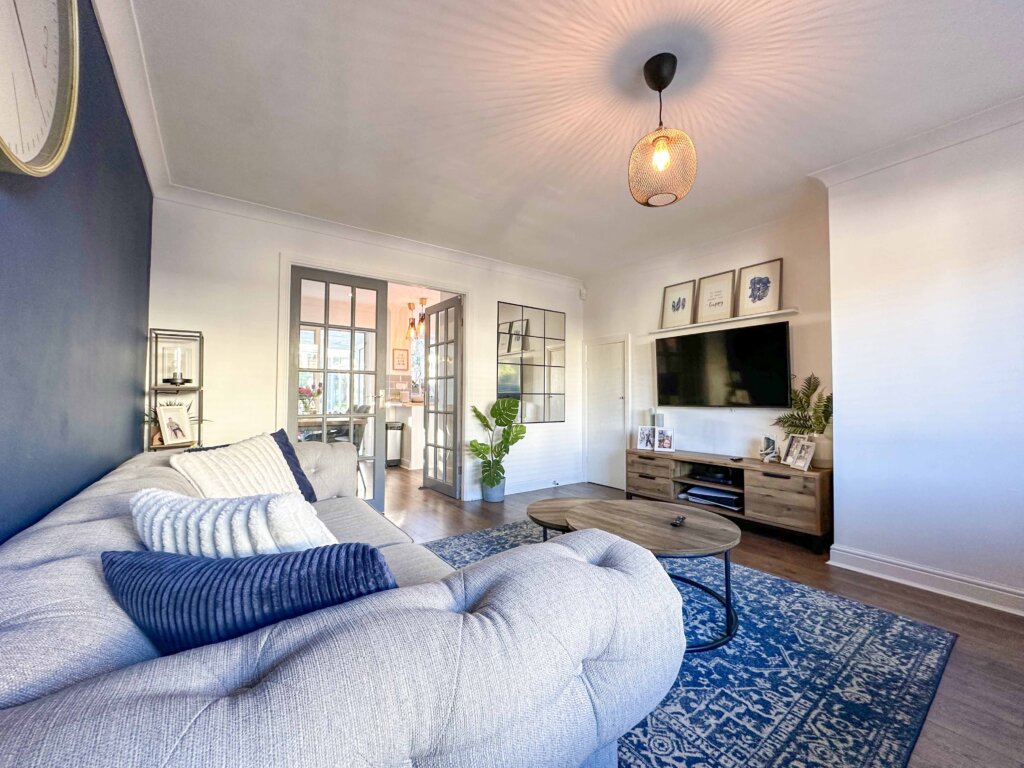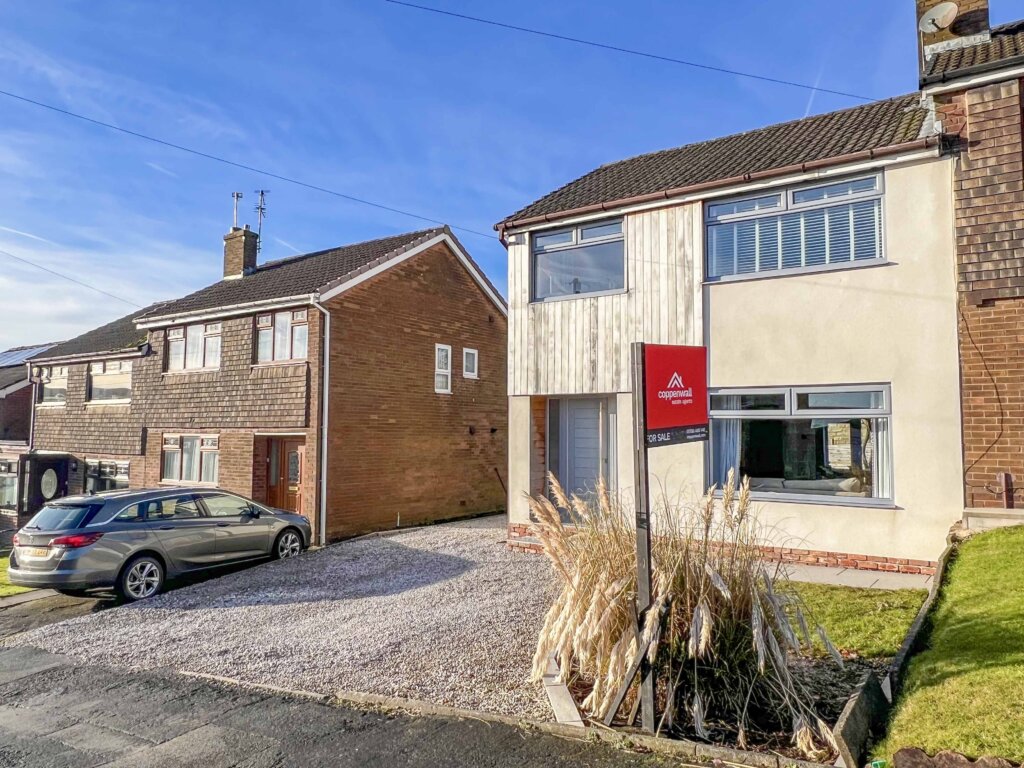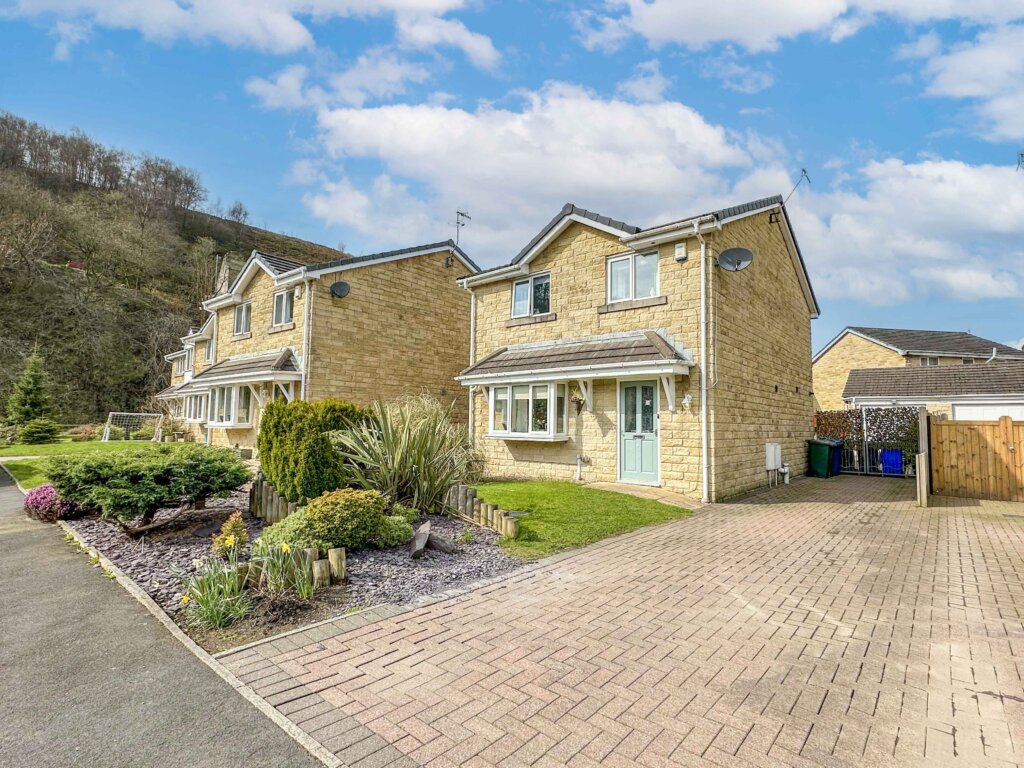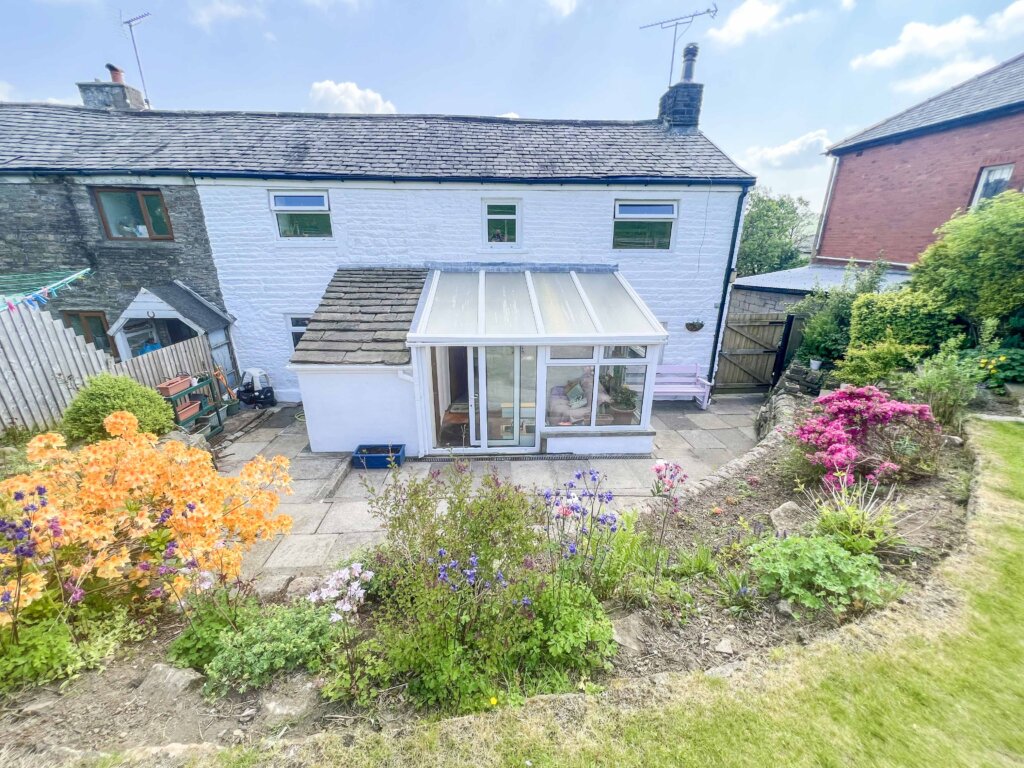3 Bedroom Detached House, Sunny Bank House, Trinity Street, Stacksteads, Rossendale
SHARE
Property Features
- BEAUTIFUL 3 BEDROOMED DETACHED DOUBLE FRONTED PERIOD HOME
- EXCELLENT ROOM PROPORTIONS
- LOVINGLY RENOVATED TO THE HIGHEST STANDARD
- CHARACTERFUL FEATURES THROUGHOUT
- DRIVEWAY FOR SEVERAL VEHICLES
- LANDSCAPED GARDENS TO THE FRONT AND REAR
- RARE OPPORTUNITY TO PURCHASE
- MODERN BATHROOM WITH TASTEFUL DECOR
Description
SUNNY BANK HOUSE IS A LOVINGLY RESTORED 3 BEDROOMED DETACHED PERIOD HOME, LOCATED JUST OFF TRINITY STREET IN STACKSTEADS THE PROPERTY IS CONVENIENTLY POSITIONED FOR ACCESS TO ALL THE USUAL LOCAL AMENITIES AND IS WITHIN THE CATCHMENT AREA OF SOME EXCELLENT SCHOOLS. INTERNALLY THIS CHARACTERFUL HOME BENEFITS FROM MODERN KITCHEN AND BATHROOM FACILITIES FINISHED SYMPATHETICALLY TO REFLECT THE STYLE AND HISTORY OF THE BUILDING. TO THE GROUND FLOOR THE PROPERTY BOASTS AN IMPRESSIVE ENTRANCE HALL, TWO LARGE RECEPTION ROOMS AND A KITCHEN DINER ALL OF WHICH FEATURE HISTORIC DETAILING AS WELL AS A GARAGE/WORKSHOP WHICH COULD PROVIDE OFFICE OR ANNEXE SPACE. THIS IS A TRULY UNIQUE CHANCE TO PURCHASE AND EARLY VIEWING COMES HIGHLY RECOMMENDED TO APPRECIATE THE SIZE AND CALIBRE OF ACCOMMODATION ON OFFER..
Internally the entrance hall has high ceilings, a feature mahogany and iron staircase, corbels and decorative cornicing. To the first reception room which is currently being used as a music room there is an imposing fireplace with tasteful decor and window seat. The second reception room benefits from an original victorian range, stunning decor with William Morris & Co wallpaper panel, built in shelves and dual aspect windows. The kitchen/diner provides a fabulous entertaining space with a shaker style fitted kitchen in ivory, complementary solid oak work surfaces, Belfast sink and integrated oven, hob and extractor whilst enjoying dual aspect views of the garden.
At first floor level is a spacious landing area with beautiful views both over the garden and the surrounding countryside. The master bedroom has been impeccably decorated with high ceiling, decorative coving and once again wonderful views over the countryside. The second bedroom again a double benefits from views to the rear of the property with William Morris design wallpaper and quirky decorative shelving. The third bedroom is a spacious double currently being used as a dressing room with views over the front of the property. The bathroom has been beautifully designed and benefits from a walk in shower, wc and feature wash hand basin, complemented with metro brick tiles creating a modern effect whilst still being in keeping with the provenance of the home.
Externally to the front of the property is a formal courtyard garden with mature planting and views over the neighbouring countryside and church. To the side of the house is a stone built workshop/garage with power, this could easily be converted into a seperate annexe or office space. To the rear the garden has been wonderfully landscaped with a lower patio area, a section laid to lawn and feature and arbour pathway. To the rear of the property is a large driveway for several vehicles accessed via Heathfield Road.
Located in Stacksteads the property is within close proximity to all the usual local amenities including shops, schools and the motorway network.
GROUND FLOOR
Entrance Hall - 5.50 x 1.49m
Reception Room One (currently used as a music room) - 5.39 x 3.35m
Lounge - 5.42 x 4.23m
Kitchen/Diner - 5.52 x 3.29m
FIRST FLOOR
Landing 5.50 x 2.69m reducing to 1.49m
Master Bedroom - 4.27 x 2.91m
Bedroom Two - 4.31 x 2.42m
Bedroom Three (currently used as a dressing room) - 3.33 x 2.80m
Bathroom - 3.27 x 2.31m reducing to 1.68m
TENURE
We can confirm that the property is Leasehold with the remainder of a 999 year lease.
COUNCIL TAX BAND
We can confirm the property is in Council Tax Band D - payable to Rossendale Borough Council.
PLEASE NOTE
All measurements are approximate to the nearest 0.1m and for guidance only and they should not be relied upon for the fitting of carpets or the placement of furniture. No checks have been made on any fixtures and fittings or services where connected (water, electricity, gas, drainage, heating appliances or any other electrical or mechanical equipment in this property).
TENURE
Leasehold
COUNCIL TAX
Band:
PLEASE NOTE
All measurements are approximate to the nearest 0.1m and for guidance only and they should not be relied upon for the fitting of carpets or the placement of furniture. No checks have been made on any fixtures and fittings or services where connected (water, electricity, gas, drainage, heating appliances or any other electrical or mechanical equipment in this property).
-
Riverside Park, Whitewell Bottom, Rossendale
£270,000 Asking Price3 Bedrooms3 Bathrooms2 Receptions




















