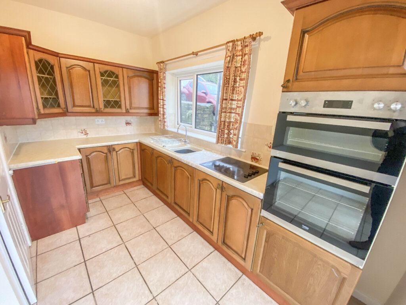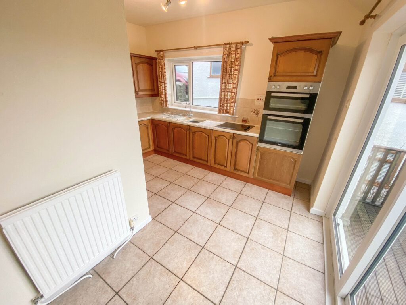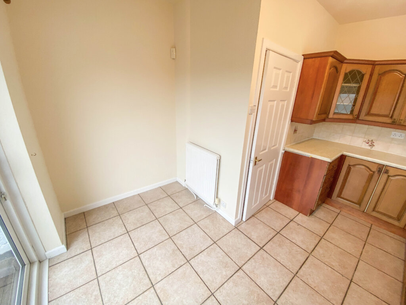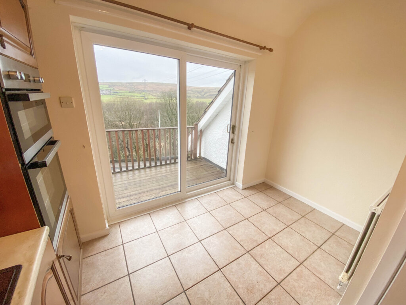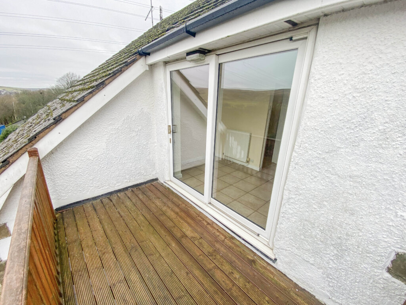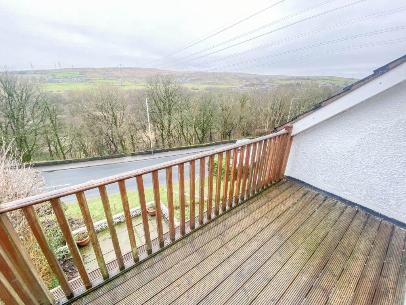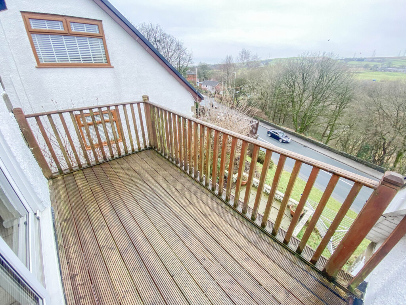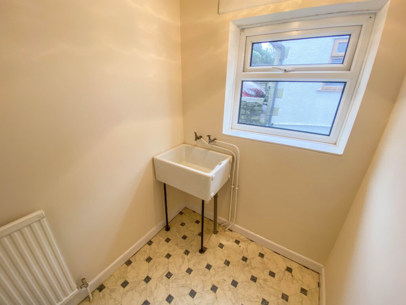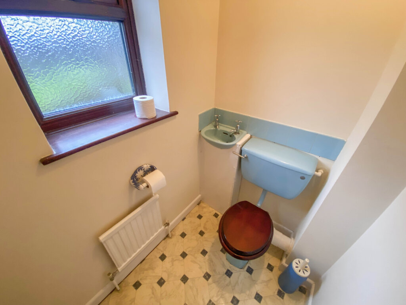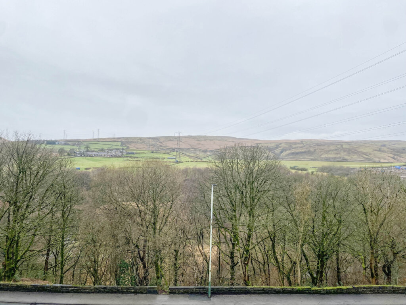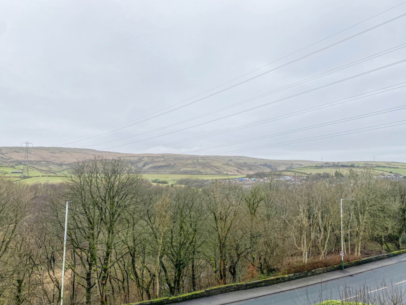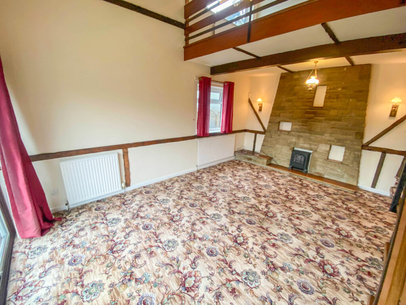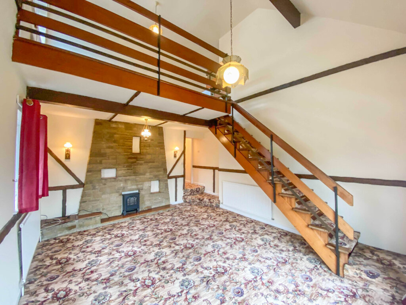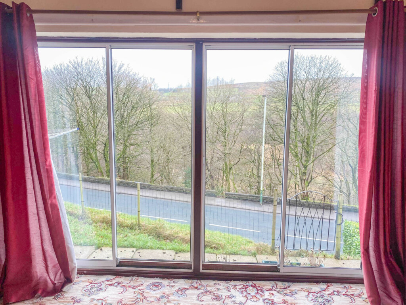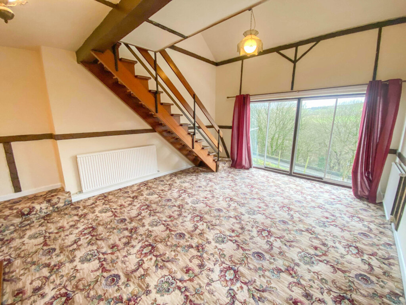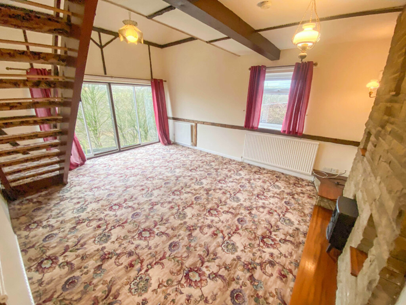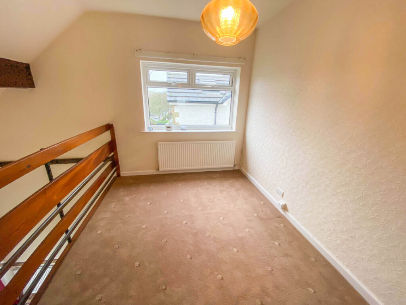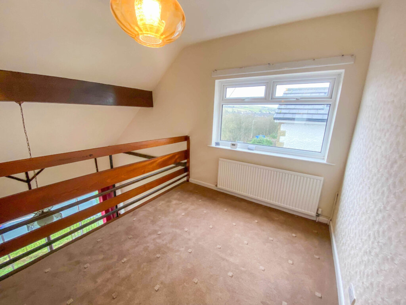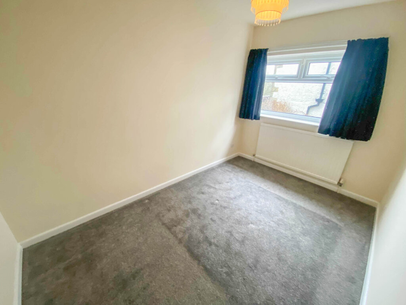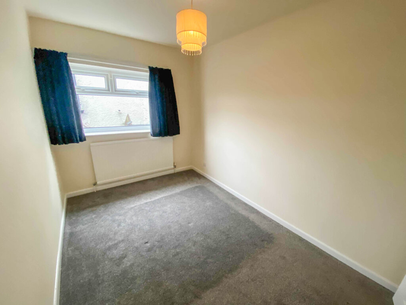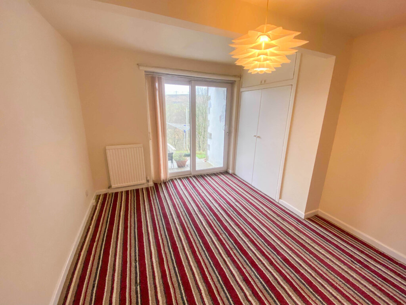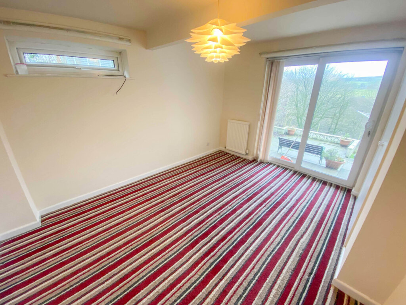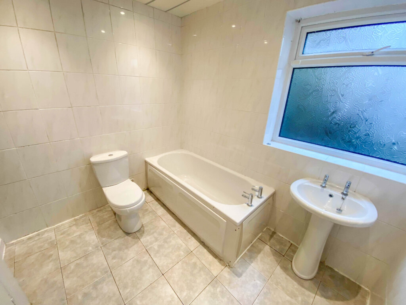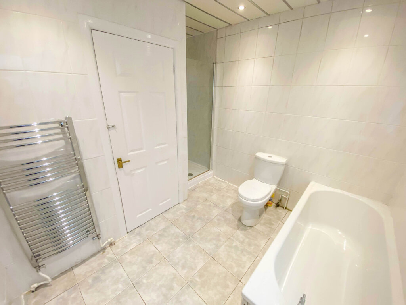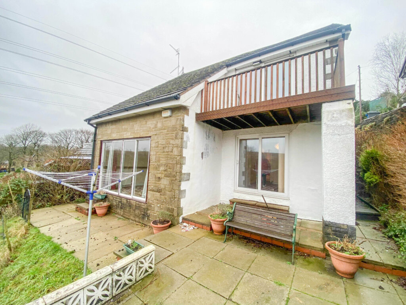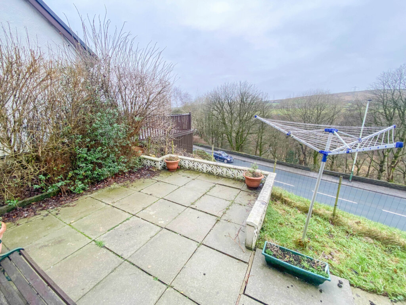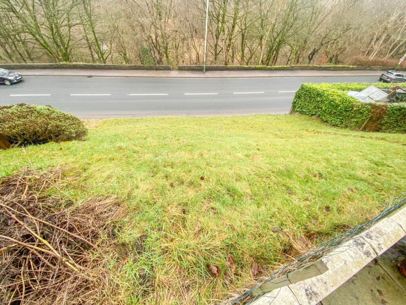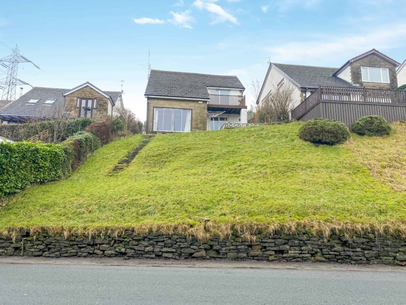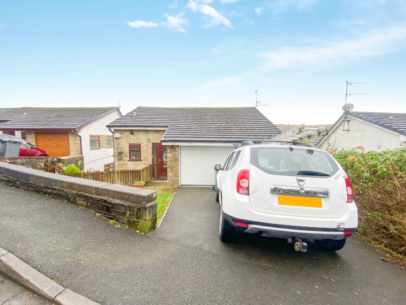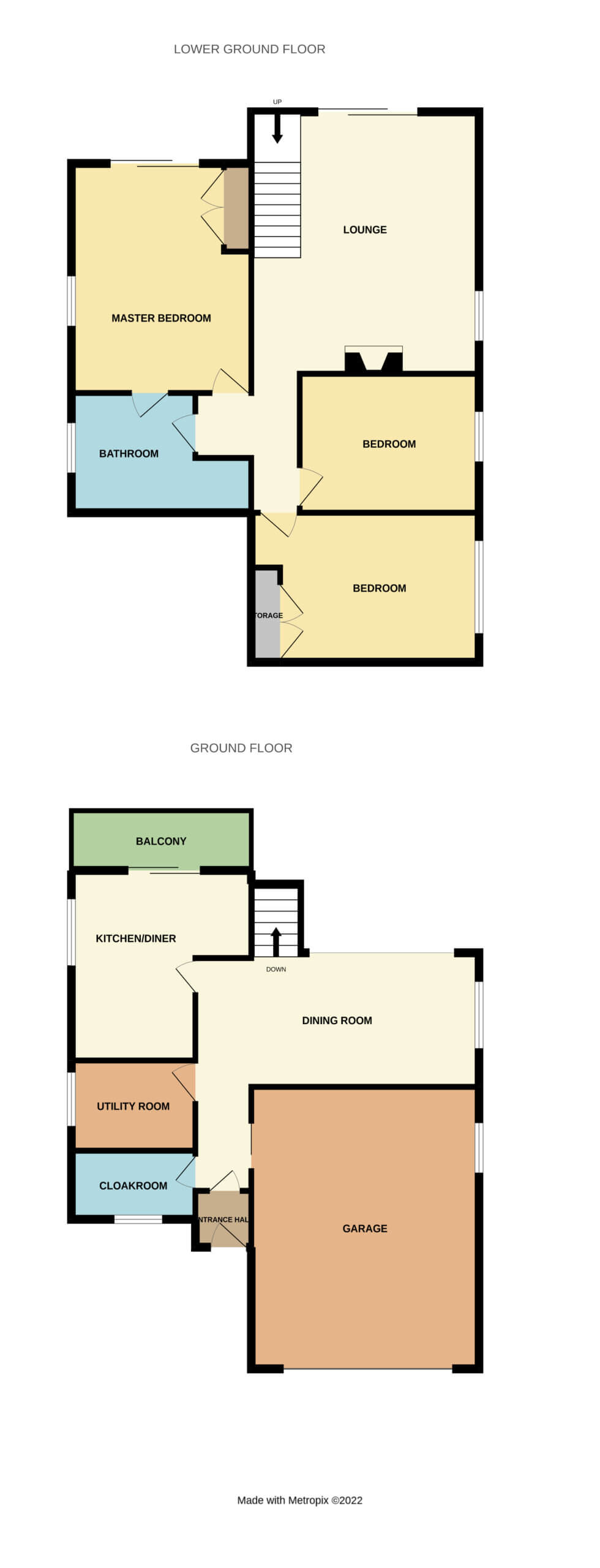
The Paddocks, Tonacliffe Road, Whitworth, Rossendale
£270,000
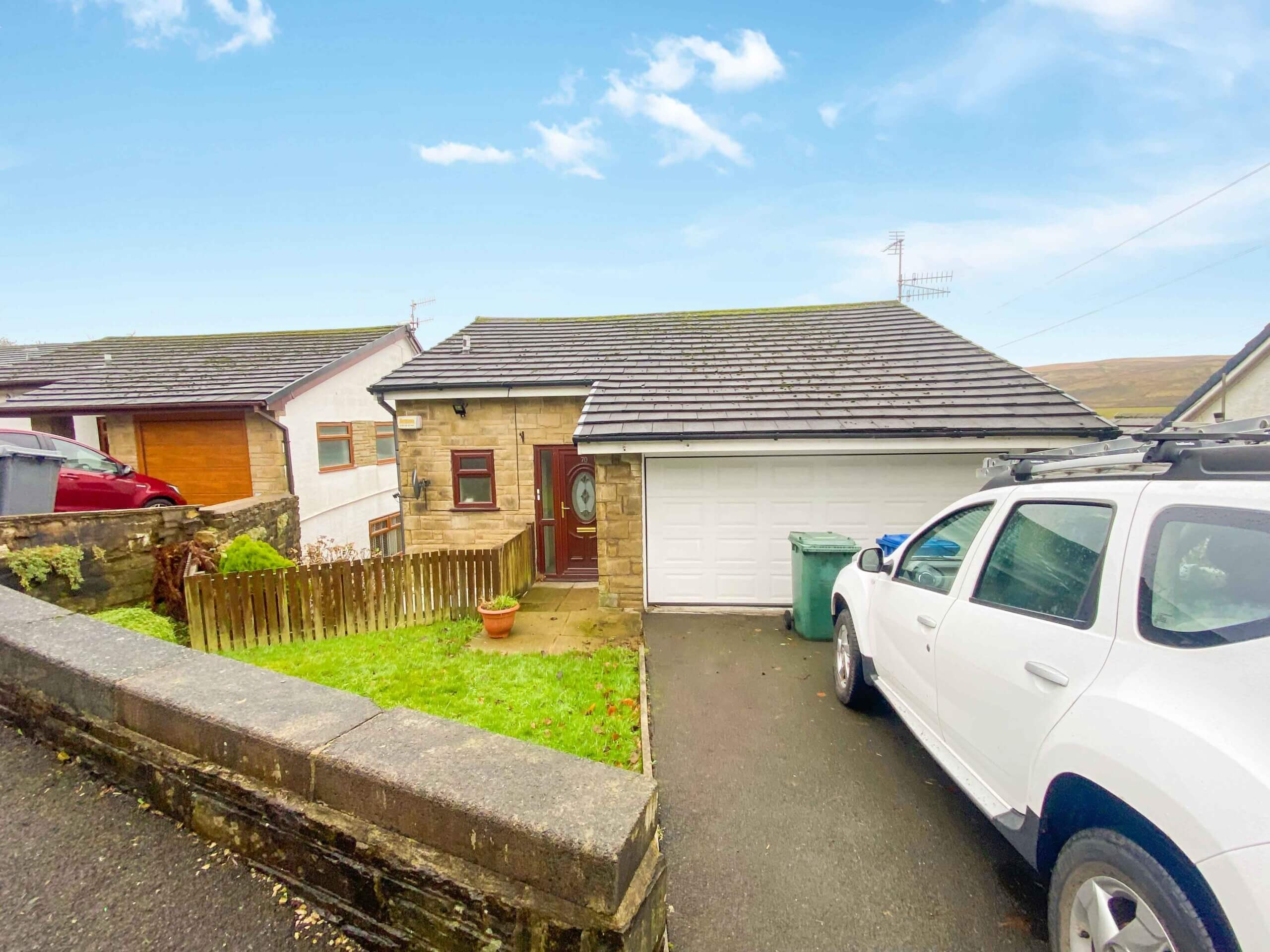
Full Description
THIS SPACIOUS THREE BEDROOMED DETACHED HOUSE IS SITUATED ON THE HIGHLY DESIRABLE TONACLIFFE ROAD, CLOSE TO LOCAL AMENITIES INCLUDING SCHOOLS, SHOP AND TRANSPORT LINKS WHILST BEING WITHIN A SHORT WALK TO HEALEY DELL NATURE RESERVE AND THE SURROUNDING COUNTRYSIDE. INTERNALLY THE PROPERTY BENEFITS FROM TWO RECEPTION ROOM, TWO BATHROOMS, A UTILITY ROOM, THREE DOUBLE BEDROOMS AND A DOUBLE GARAGE WITH DRIVEWAY. THIS PROPERTY IS OFFERED FOR SALE AT A COMPETITIVE PRICE AND EARLY VIEWING IS STRONGLY RECOMMENDED.
Internally the property comprises an entrance vestibule, leading to an entrance hall and cloakroom with a two piece suite comprising of a low level wc and wall hung wash hand basin. Off the hall is a utility area with plumbing for an automatic washing machine and Belfast sink. The kitchen has a range of wall and base units, complementary work surfaces, integrated oven, hob and extractor. The dining area has sliding UPVC doors leading to a decked balcony enjoying panoramic views. The dining area is elevated above the lounge with neutral decor and staircase leading to the lower ground floor level and lounge.
The main reception room is a generous size with sliding patio doors, feature stone fireplace with electric insert wall and ceiling lights and access into an internal hallway. The internal hall provides access to all the bedrooms. The master bedroom is located to the rear of the property with a range of built in wardrobes, jack and jill bathroom and patio doors leading to the garden. Bedroom two is a large double again with fitted wardrobes and neutral decor. The third bedroom is a slightly smaller double room with modern decor and newly fitted grey carpet. The family bathroom is a jack and jill style with a matching four piece suite in white comprising of a panelled bath, walk in shower cubicle, low level wc and pedestal wash hand basin, fully tiled walls and UPVC clad ceiling with spotlights.
Externally the property has gardens to the front and rear. To the front is a lawned area with raised borders, driveway leading to a double integral garage. To the rear off the kitchen is a decked balcony, at ground floor level is a patio with raised borders and a sloped section laid to lawn.
GROUND FLOOR
Entrance Vestibule
Entrance Hall
Cloakroom - 1.72 x 1.13m
Utility Room - 2.12 x 1.54m
Kitchen/Diner - 3.99 x 3.46m reducing to 2.05m
Dining Room - 4.31 x 2.57m
Double Garage - 5.09 x 4.69m
LOWER GROUND FLOOR
Lounge - 5.27 x 4.64m
Inner Hall
Master Bedroom - 3.99 x 3.11m
Bedroom Two - 4.80 x 2.66m
Bedroom Three - 2.39 x 2.00m
Family Bathroom - 2.66 x 2.06m
COUNCIL TAX BAND
We can confirm the property is in Council Tax Band D - payable to Rossendale Borough Council.
PLEASE NOTE
All measurements are approximate to the nearest 0.1m and for guidance only and they should not be relied upon for the fitting of carpets or the placement of furniture. No checks have been made on any fixtures and fittings or services where connected (water, electricity, gas, drainage, heating appliances or any other electrical or mechanical equipment in this property).
Features
- SPACIOUS 3 BEDROOMED DETACHED
- STUNNING VIEWS OVER HEALEY DELL
- DOUBLE GARAGE WITH ELECTRIC DOOR AND DRIVEWAY
- GARDEN WITH PATIO AREA, BALCONY AND SLOPED LAWN
- POPULAR AREA OF WHITWORTH
- THREE DOUBLE BEDROOMS
- TWO RECEPTION ROOMS AND A KITCHEN/DINER
- NO ONWARD CHAIN - EARLY VIEWING RECOMMENDED
- WONDERFUL VIEWS OVER HEALEY DELL NATURE RESERVE
- CLOSE TO OPEN COUNTRYSIDE WITH WONDERFUL WALKS
Contact Us
Coppenwall Estate AgentsKingfisher Business Centre, Burnley Road
Rawtenstall
bb4 8eq
T: 01706 489 140
E: team@coppenwall.com
