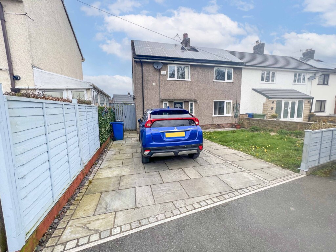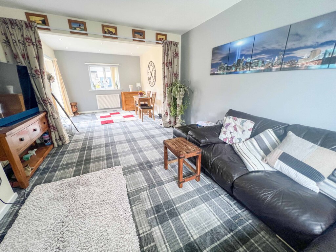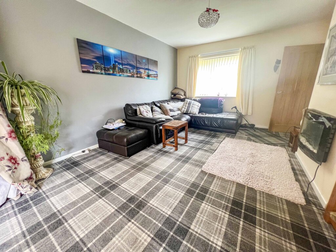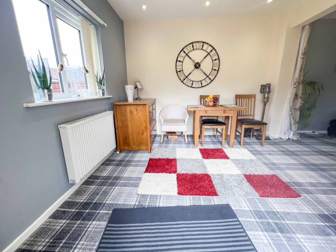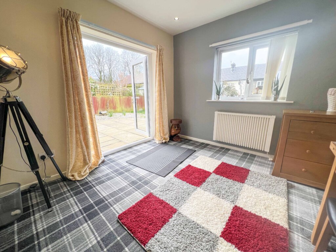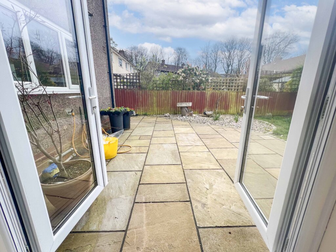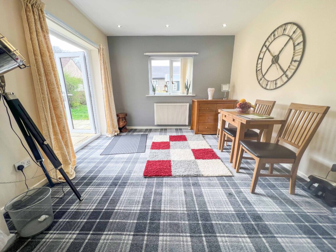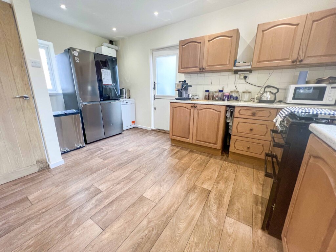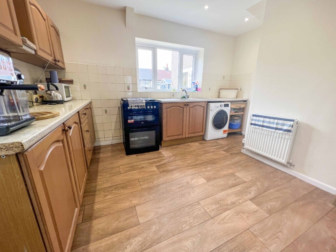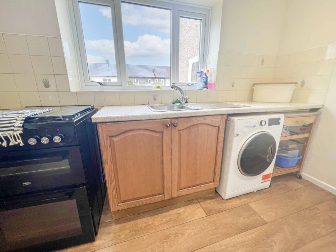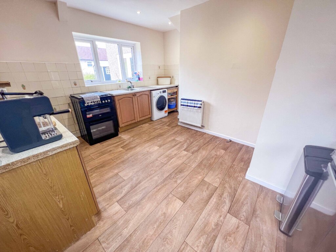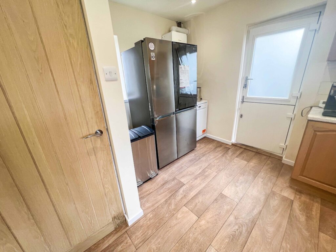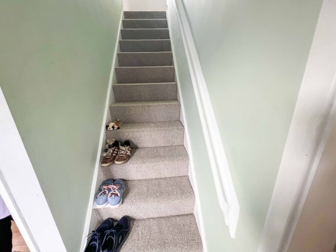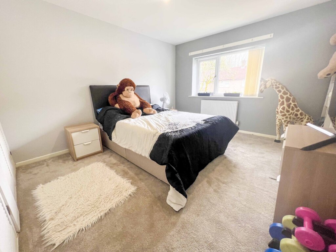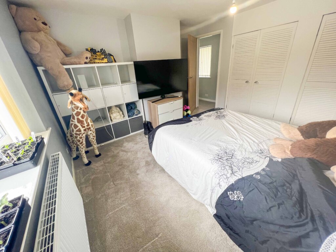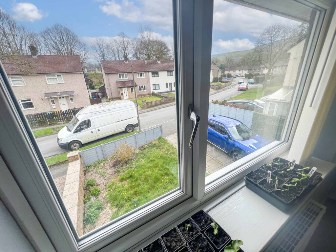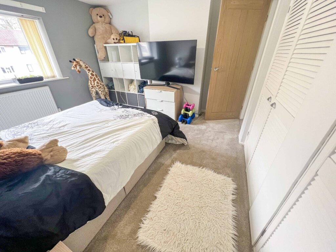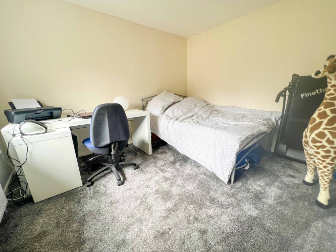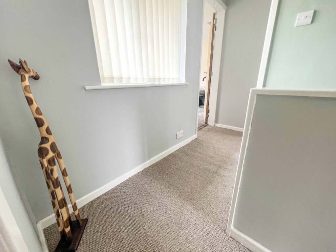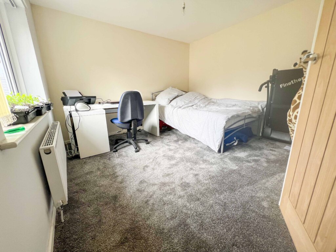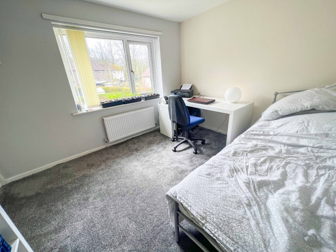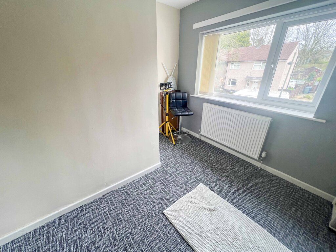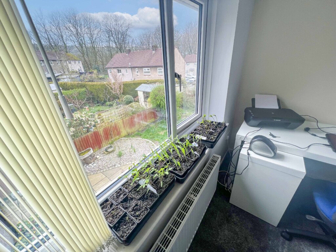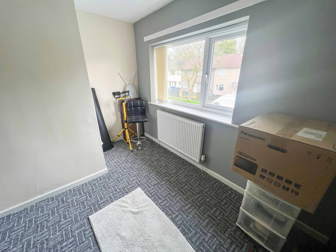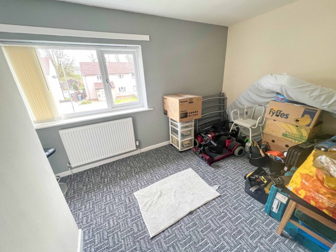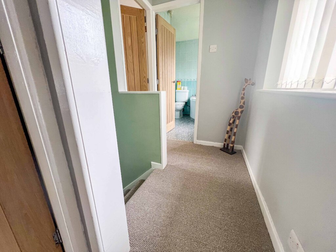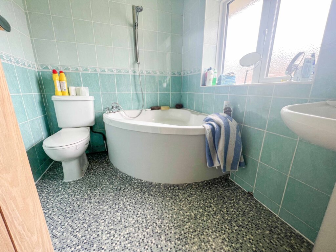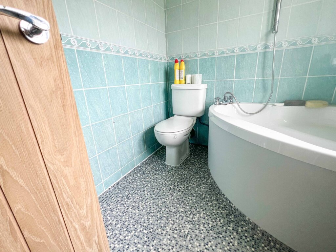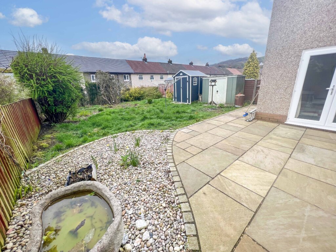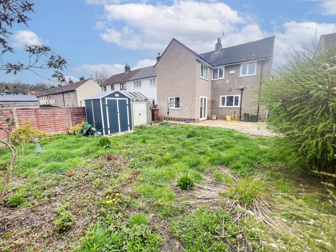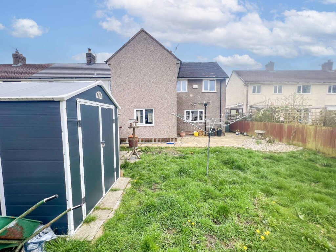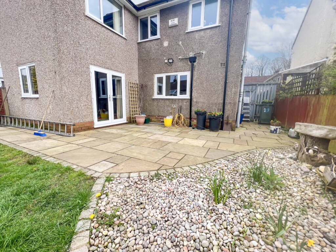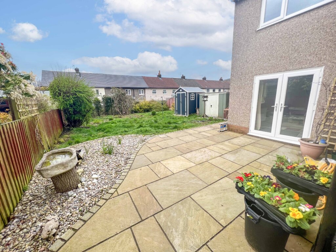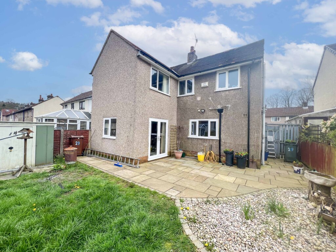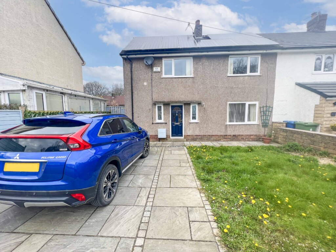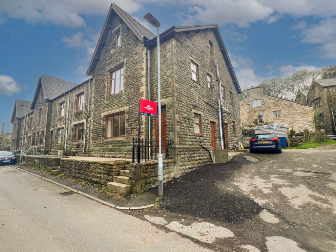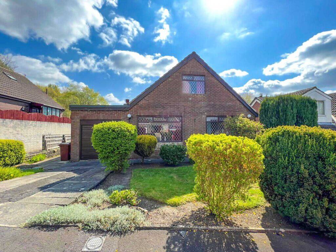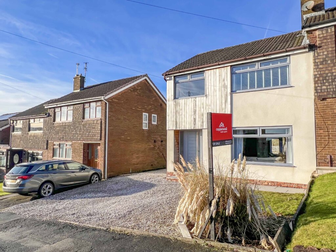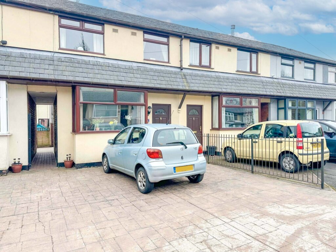3 Bedroom Semi-Detached House, Top Barn Lane, Newchurch, Rossendale
SHARE
Property Features
- WELL PRESENTED EXTENDED 3 BEDROOM SEMI DETACHED HOME
- HIGHLY DESIRABLE AREA OF NEWCHURCH, RAWTENSTALL
- DINING ROOM EXTENSION WITH FRENCH DOORS TO REAR GARDEN
- FRONT & REAR GARDEN WITH STORAGE SHED
- STONE PAVED DRIVEWAY
- 100% OWNED SOLAR PANELS
- CLOSE TO RAWTENSTALL TOWN CENTRE
- WITHIN CATCHMENT AREA OF EXCELLENT LOCAL SCHOOLS
- COUNTRYSIDE WALKS ON YOUR DOORSTEP
Description
This well-presented 3 bedroom semi-detached home with double storey extension is located in the popular residential area of Newchurch, near Rawtenstall. This fantastic home is available with 100% owner solar panels which generates a small annual income, must be viewed to be fully appreciated.
This lovely family home has had recent works carried out such as new carpets, freshly painted and new solid oak panelled doors. The property also benefits from new composite doors, with the rear being a stable door. The heating system has been fully updated with a brand new Worcester boiler and new radiators all round. The property benefits from having a full rewire and new modern fuse box fitted.
Internally, the property briefly comprises: an entrance hall, a spacious lounge opening into the dining room extension and a modern kitchen. To the first floor is the landing, 3 double bedrooms, and a family bathroom.
Externally, the property is set back from the main road, and features a lovely front paved driveway a garden with an area laid to lawn and well-stocked borders. To the side is a gate leading to the rear garden, with an area laid to lawn and composite shed.
Conveniently located in Newchurch, the property is close to local amenities, supermarkets, schools, including Bacup & Rawtenstall Grammar School, and is within a short driving distance to the M66 motorway.
GROUND FLOOR
Entrance Hall
Lounge - 3.60m x 4.33m
Dining Room - 3.6m x 3.13m
Kitchen - 4.5m x 4m
Brand-new American fridge freezer with tap to view inside door feature, freestanding dishwasher, double cooker with 4 ring gas hob and washing machine all included with the sale.
FIRST FLOOR
Landing
Master bedroom - 3.61m X 3.57m
Bedroom 2 - 3.60m x 3.12m
Bedroom 3 - 3.74m x 2.98m (max)
Family bathroom - 2.14m x 1.76m
COUNCIL TAX
We can confirm the property is council tax band A - payable to Rossendale Borough Council.
TENURE
We can confirm the property is Freehold.
PLEASE NOTE
All measurements are approximate to the nearest 0.1m and for guidance only and they should not be relied upon for the fitting of carpets or the placement of furniture. No checks have been made on any fixtures and fittings or services where connected (water, electricity, gas, drainage, heating appliances or any other electrical or mechanical equipment in this property).
TENURE
Freehold no ground rent to pay.
COUNCIL TAX
Band: A
PLEASE NOTE
All measurements are approximate to the nearest 0.1m and for guidance only and they should not be relied upon for the fitting of carpets or the placement of furniture. No checks have been made on any fixtures and fittings or services where connected (water, electricity, gas, drainage, heating appliances or any other electrical or mechanical equipment in this property).
-
Albert Terrace, Fallbarn Road, Cloughfold, Rawtenstall
£159,950 OIRO3 Bedrooms1 Bathroom1 Reception
