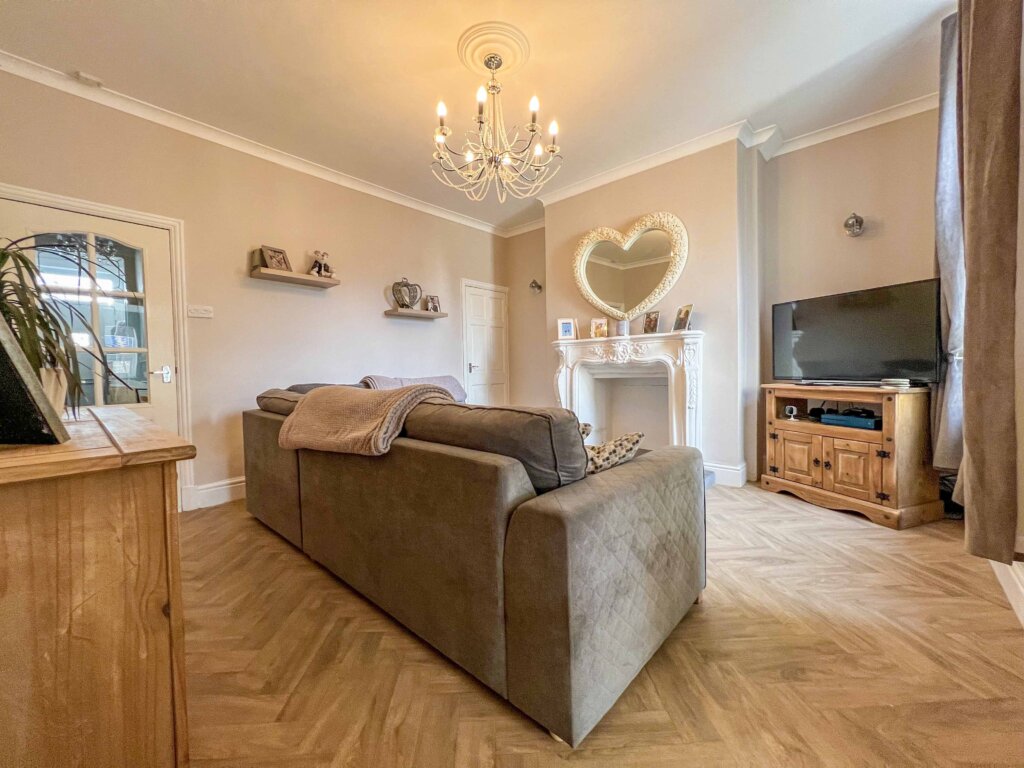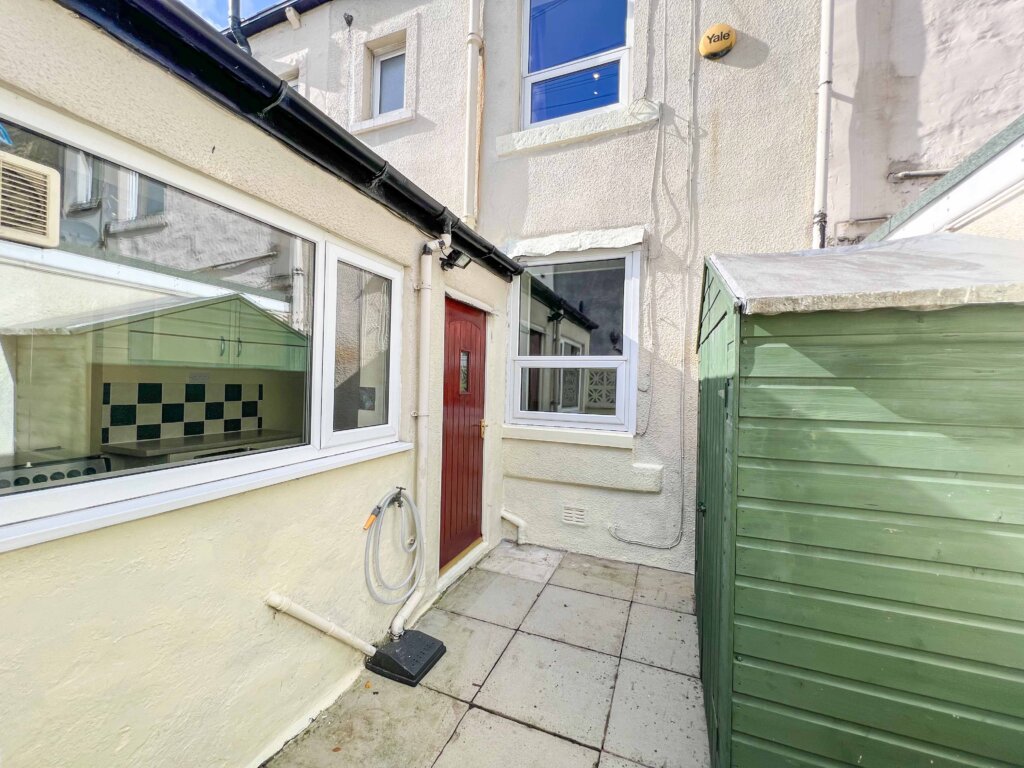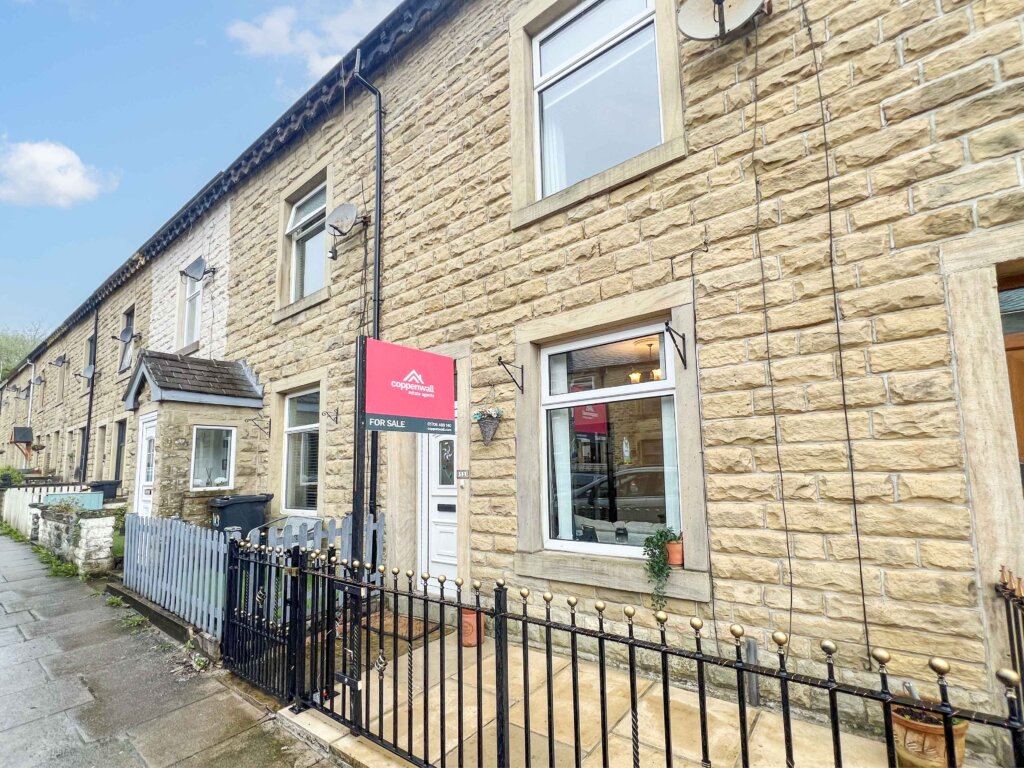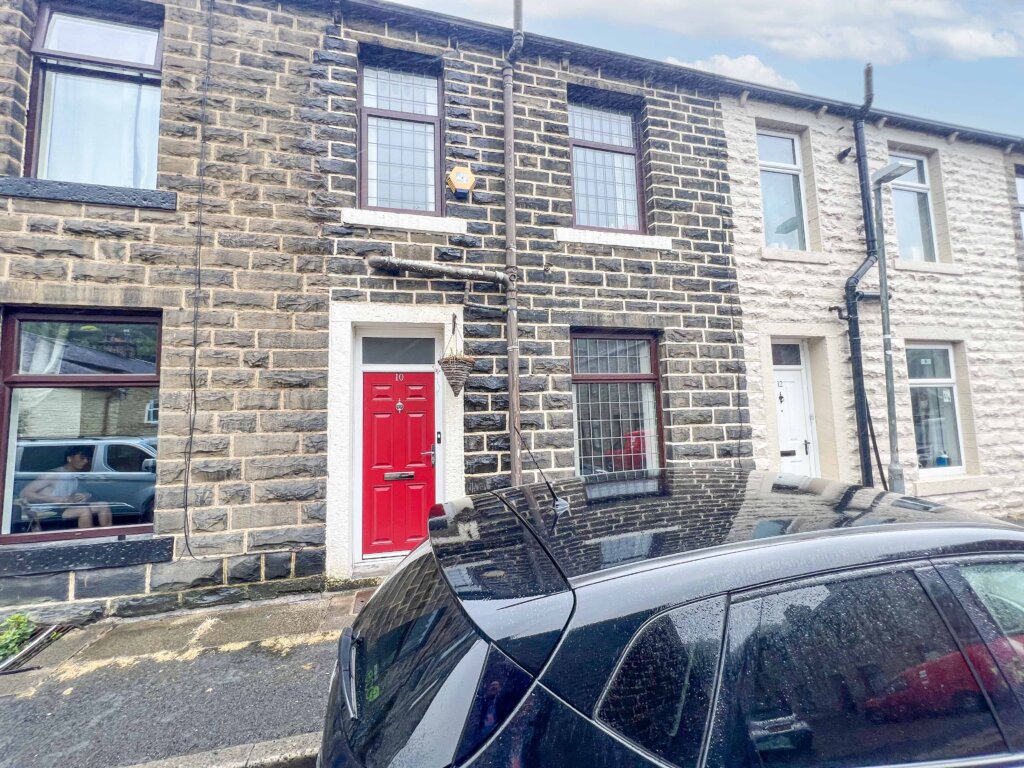3 Bedroom Flat / Apartment, Victoria Parade, Waterfoot, Rossendale
SHARE
Property Features
- EXTREMELY SPACIOUS 3 BEDROOMED TOWNHOUSE
- SPACIOUS LIVING ACCOMMODATION OVER 4 FLOORS
- REAR YARD WITH STORAGE SHED
- THREE BATHROOMS
- SEPARATE UTILITY ROOM
- IDEAL INVESTMENT OPPORTUNITY/LARGE FAMILY HOME
- POTENTIAL TO BE SPLIT INTO THREE APARTMENTS OR HMO (STPP)
- HIGHLY DESIRABLE AREA OF WATERFOOT - 5 MINS DRIVE FROM RAWTENSTALL
- GRADE 2 LISTED
Description
THIS SPACIOUS AND EXTREMELY WELL PRESENTED 3 BEDROOMED TOWN HOUSE IS LOCATED IN THE POPULAR RESIDENTIAL AREA OF WATERFOOT, CONVENIENTLY POSITIONED FOR ACCESS TO ALL THE USUAL LOCAL AMENITIES INCLUDING SHOPS, SCHOOLS AND TRANSPORT LINKS. INTERNALLY THE PROPERTY HAS FOUR FLOORS OF ACCOMMODATION WITH THREE DOUBLE BEDROOMS, THREE BATHROOMS, A KITCHEN/DINER, LOUNGE, UTILITY AND ENTRANCE HALL. THE PROPERTY IS IDEALLY SUITED TO A LARGE FAMILY OR HAS RE-DEVELOPMENT POTENTIAL TO BECOME THREE APARTMENTS OR A HMO (STPP).
Internally the property comprises of an entrance hall with access to the first floor and cellar. To the lower ground floor there is a basement with two cellar rooms which could be used as storage space. At first floor level is a landing area, main reception room with feature fireplace. The kitchen/diner is a great sized room with a range of wall and base units, complementary work surfaces, integrated oven, hob and extractor, dining space and doorway leading to the rear garden. The utility room has plumbing for an automatic washing machine and a recently installed Worcester Bosch combi boiler. This level is serviced by a cloakroom with low level WC.
At second floor level there is a large landing area. The main bedroom is spacious with a fitted storage cupboard. Bedroom two is a second double again with fitted storage cupboard. The family bathroom has an airing cupboard, matching three piece suite in white comprising of a panelled bath with shower above, low level wc and pedestal wash hand basin.
To the third floor is another landing area, large master bedroom with feature wall lights and two Velux skylights. There is a shower room on this level with walk in shower cubicle, wash hand basin and low level wc.
Externally the front of the property is accessed via the shopping parade with an intercom entry system. To the rear at first floor level is a rear yard with stone built shed and wall hung planters.
GROUND FLOOR
Entrance Hall
LOWER GROUND FLOOR
Coal Store
Cellar Room
FIRST FLOOR
Landing - 1.86 x 4.38m
Lounge - 4.06 x 3.35m
Kitchen/Diner - 3.86 x 3.39m
Utility Room - 1.90 x 1.89m
Cloakroom - 1.56 x 0.92m
SECOND FLOOR
Landing
Bedroom Two - 4.03 x 3.38m
Bedroom Three - 4.02 x 3.83m
Family Bathroom - 2.40 x 1.77m
THIRD FLOOR
Landing
Master Bedroom - 7.38 x 4.05m
Shower Room - 1.84 x 2.17m
TENURE - ABSENT LEASEHOLD
COUNCIL TAX
We can confirm the property is council tax band A - payable to Rossendale Borough Council.
PLEASE NOTE
All measurements are approximate to the nearest 0.1m and for guidance only and they should not be relied upon for the fitting of carpets or the placement of furniture. No checks have been made on any fixtures and fittings or services where connected (water, electricity, gas, drainage, heating appliances or any other electrical or mechanical equipment in this property).
TENURE
Leasehold
COUNCIL TAX
Band:
PLEASE NOTE
All measurements are approximate to the nearest 0.1m and for guidance only and they should not be relied upon for the fitting of carpets or the placement of furniture. No checks have been made on any fixtures and fittings or services where connected (water, electricity, gas, drainage, heating appliances or any other electrical or mechanical equipment in this property).
-
Rising Bridge Road, Rising Bridge, Accrington
£160,000 Asking Price3 Bedrooms1 Bathroom2 Receptions




















