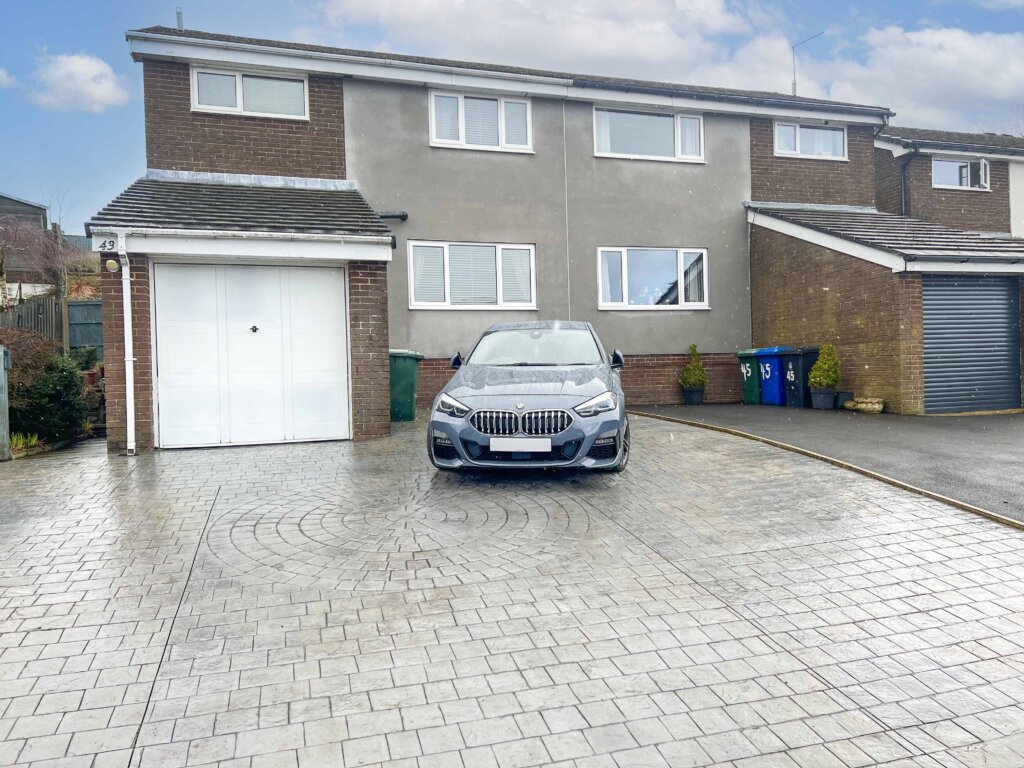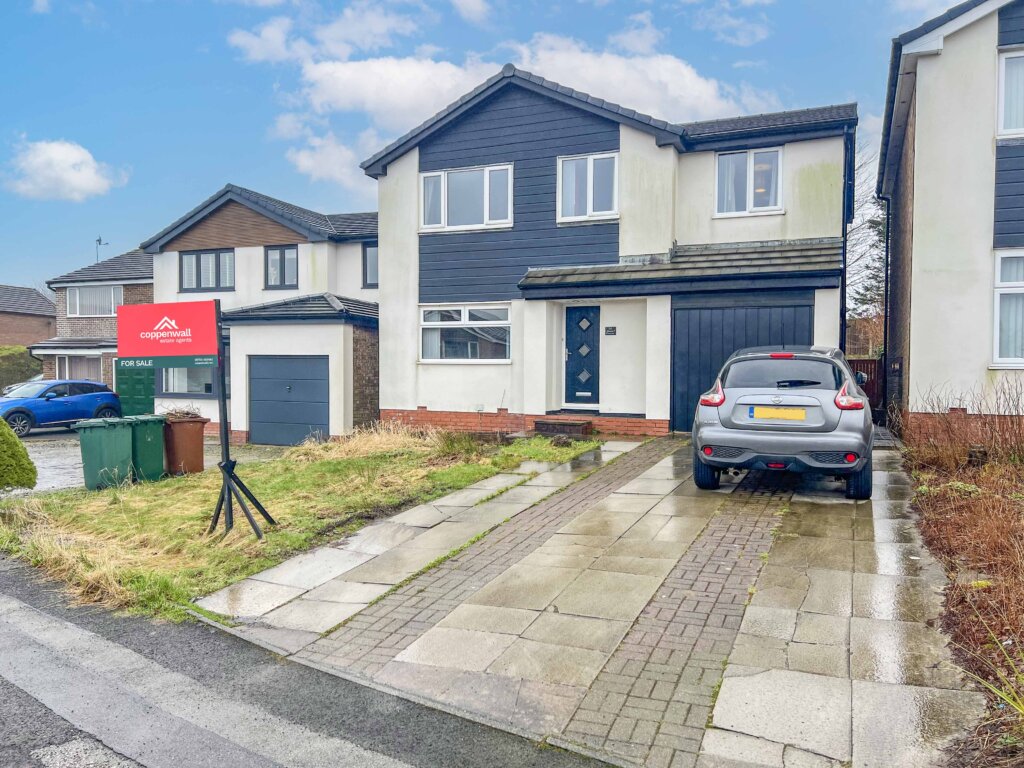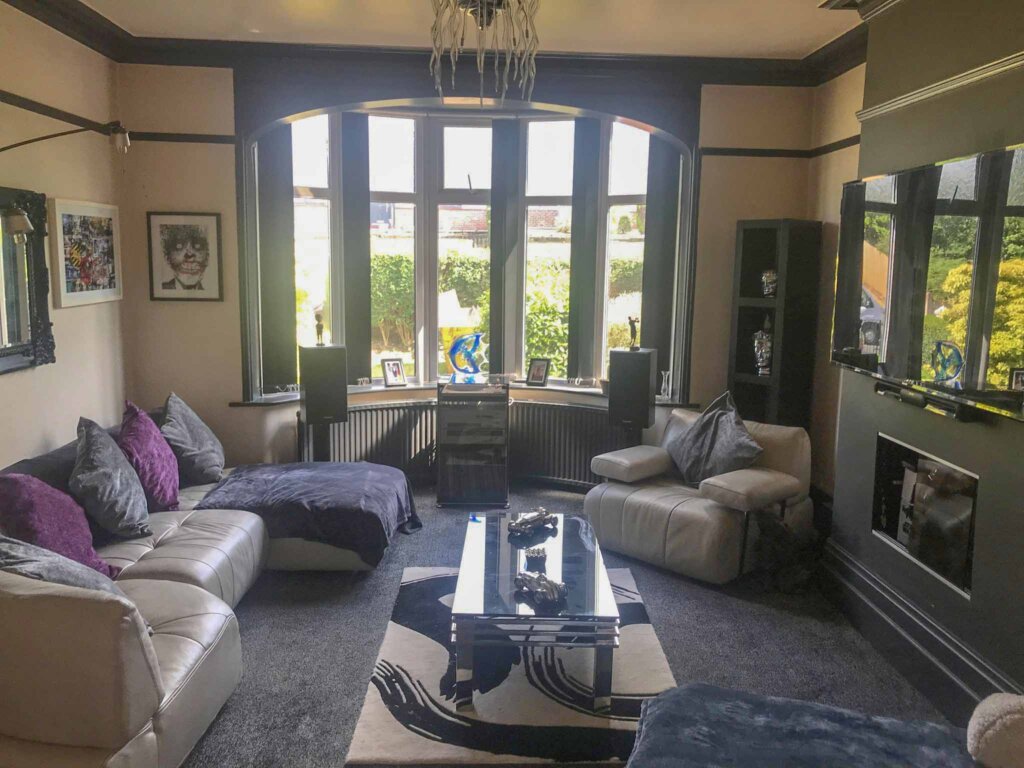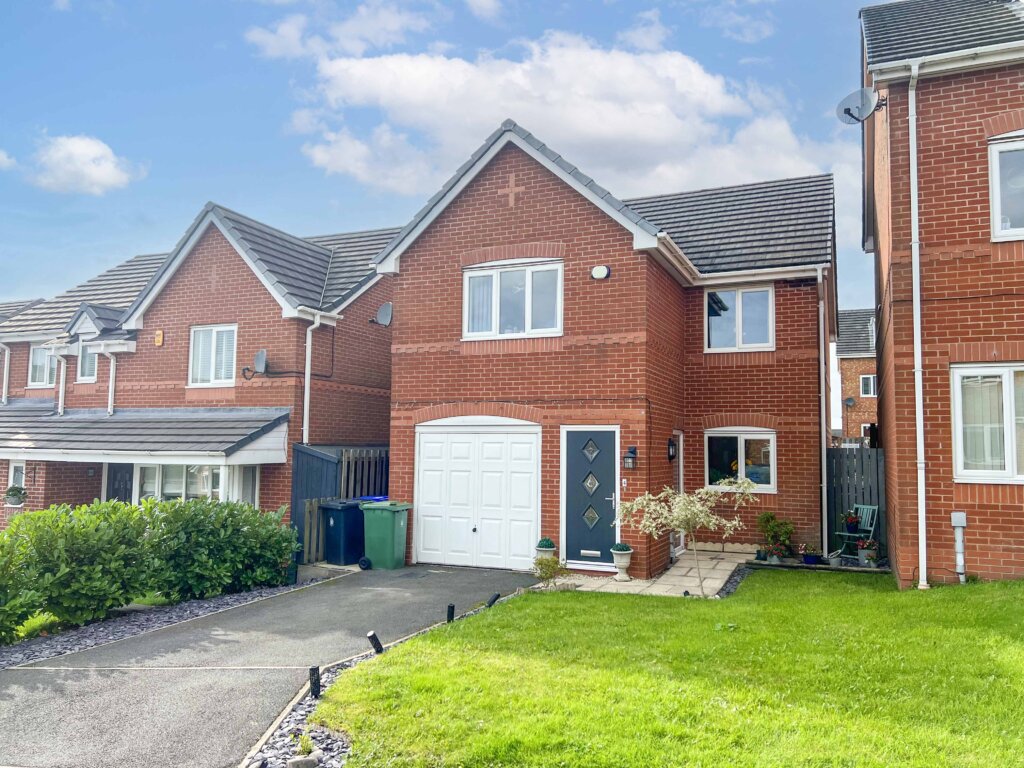4 Bedroom Detached House, Ward Way, Rawtenstall, Rossendale
SHARE
Property Features
- AN IMMACULATELY PRESENTED EXECUTIVE DETACHED FAMILY HOME
- 4 SPACIOUS BEDROOMS
- FAMILY BATHROOM, EN-SUITE AND GROUND FLOOR WC
- 2 RECEPTION ROOMS + DINING KITCHEN
- DOUBLE DRIVE AND SINGLE GARAGE
- LOVELY GARDENS TO THE FRONT AND REAR
- WITHIN THE CATCHMENT AREA OF EXCELLENT LOCAL SCHOOLS
- COMMUTER LINKS TO MANCHESTER, BURNLEY, BLACKBURN AND BEYOND
- COUNTRYSIDE WALKS ON YOUR DOORSTEP
Description
This stunning 4 bedroom detached executive home is located in the highly desirable area of Rawtenstall, with access to a multitude of local amenities and schools. This wonderful property is situated within a few minutes to the M66 motorway, yet is located within a lovely and quiet area with countryside walks on your doorstep.
Internally, the property comprises an entrance hall, lounge with modern decor and double-doors opening into the garden, ground-floor WC, second reception room, a modern kitchen/diner with range of wall and base units, complementary work surfaces and integrated appliances, and single garage.
To the first floor is a landing area with storage cupboard, and master bedroom with en-suite bathroom. The second and third bedroom is a double room currently used as a children's bedrooms. Bedroom four is a single room currently being used as an office. The family bathroom is a good-size with a matching modern three-piece suite.
Externally to the front of the property is a double driveway leading to a single integral garage. The front garden has an area laid to lawn, and the rear has a flagged patio area, with an enclosed area laid to lawn.
GROUND FLOOR
Entrance Hall - 4.91m x 1.98m
Dining Room - 2.87m X 2.36m
Lounge - 3.44m X 4.64m
Kitchen/Dining Room - 5.41m X 2.35m
Store
WC - 1.65m X 0.83m
FIRST FLOOR
Landing
Master Bedroom - 3.64m X 4.36m
En-Suite Shower Room - 1.52m X 1.93m
Bedroom 2 - 4.10m X 2.63m
Bedroom 3 - 3.59m X 2.68m
Bedroom 4 - 3.32m X 2.40m
Bathroom - 2.30m X 1.87m
Store
COUNCIL TAX
We can confirm the property is council tax band E - payable to Rossendale Borough Council.
TENURE - FREEHOLD - SERVICE CHARGE: £145.76 per annum.
PLEASE NOTE
All measurements are approximate to the nearest 0.1m and for guidance only and they should not be relied upon for the fitting of carpets or the placement of furniture. No checks have been made on any fixtures and fittings or services where connected (water, electricity, gas, drainage, heating appliances or any other electrical or mechanical equipment in this property).
TENURE
Freehold no ground rent to pay.
COUNCIL TAX
Band:
PLEASE NOTE
All measurements are approximate to the nearest 0.1m and for guidance only and they should not be relied upon for the fitting of carpets or the placement of furniture. No checks have been made on any fixtures and fittings or services where connected (water, electricity, gas, drainage, heating appliances or any other electrical or mechanical equipment in this property).




















