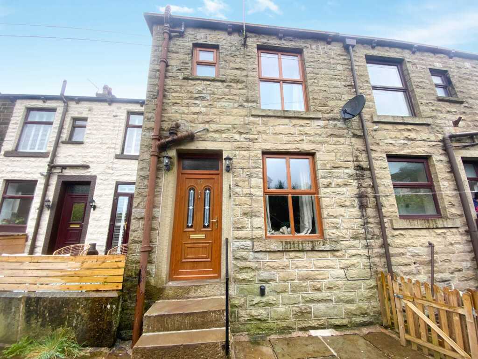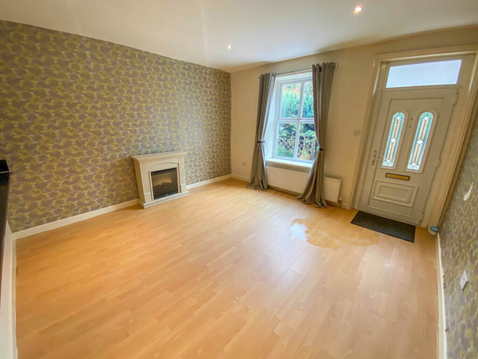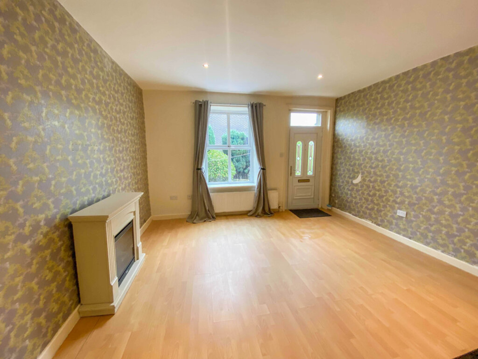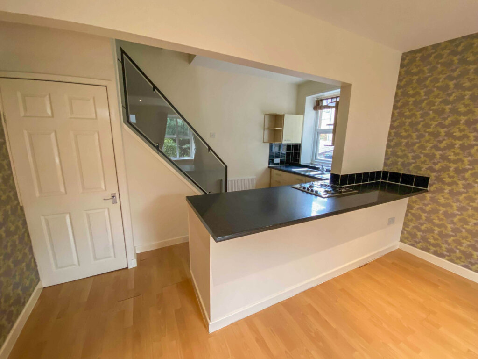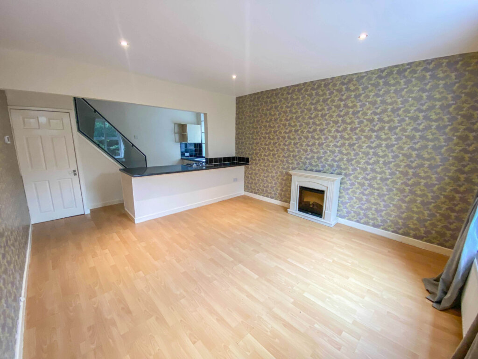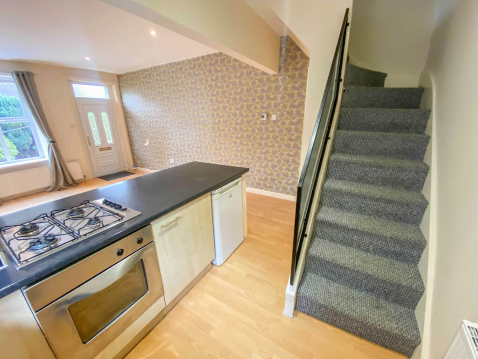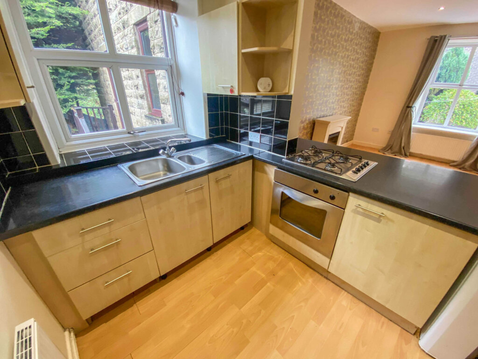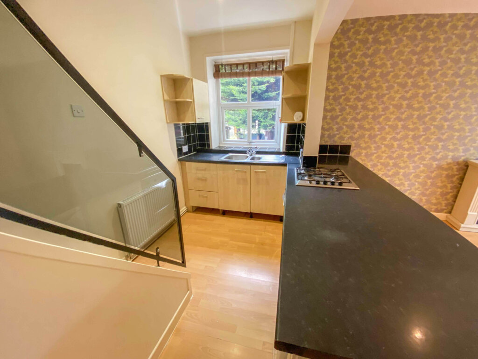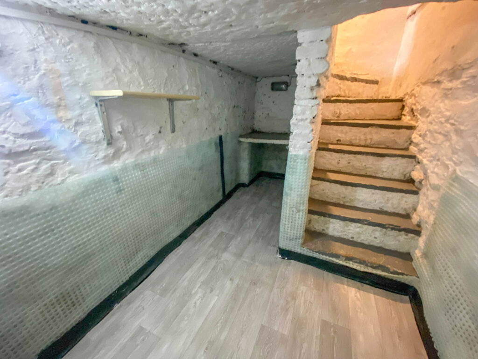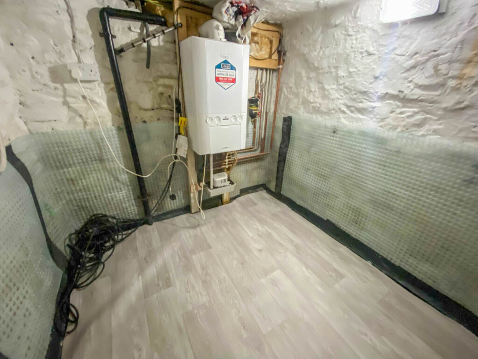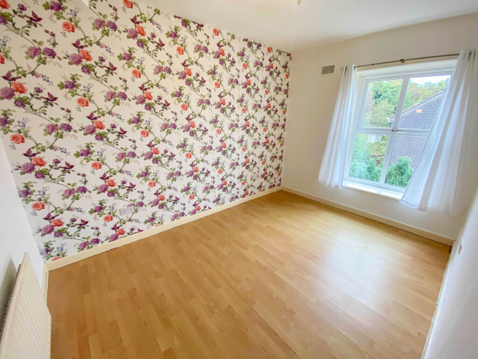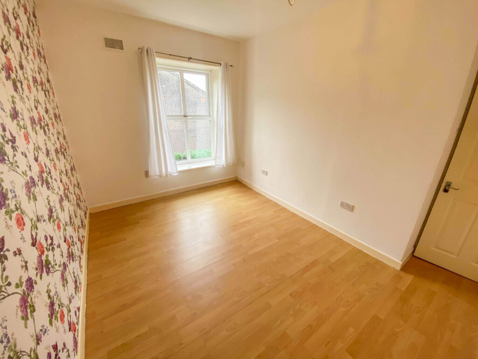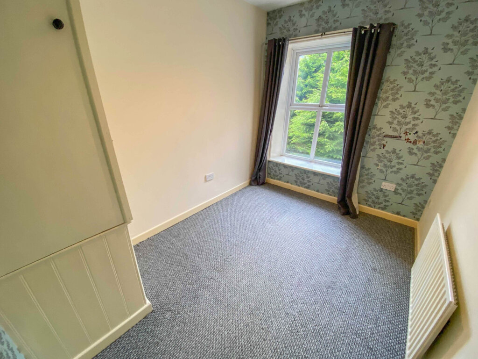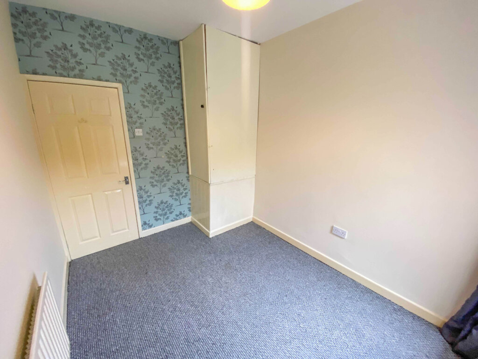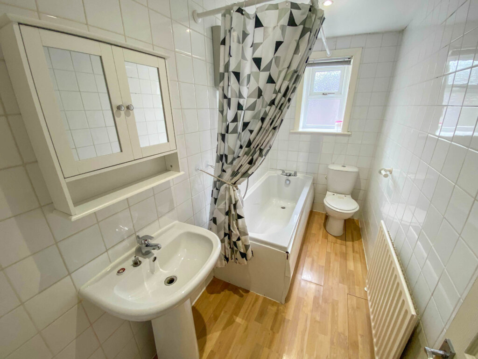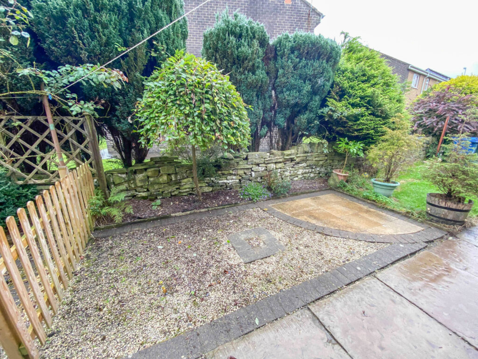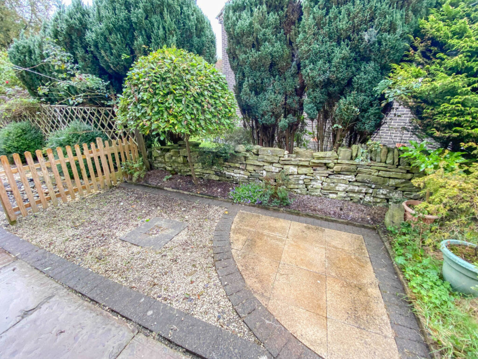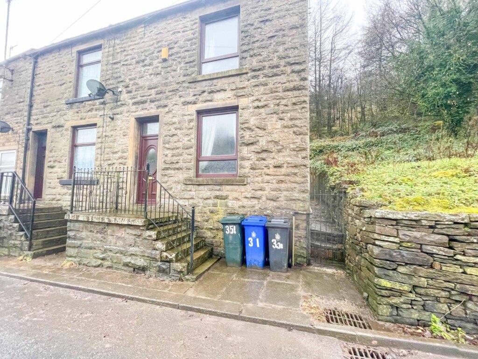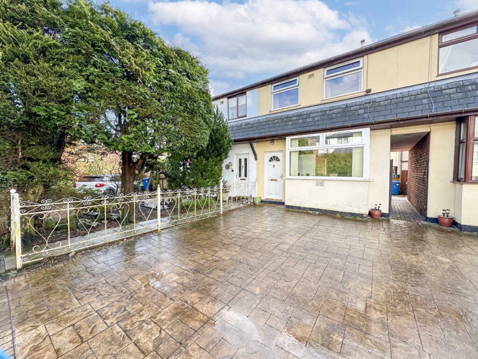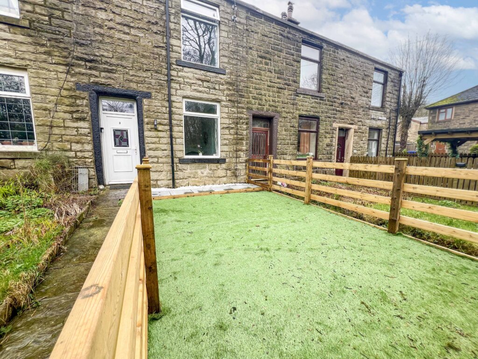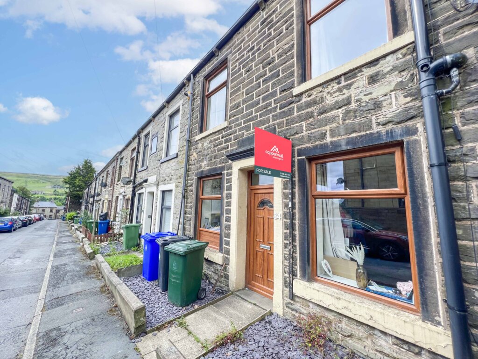2 Bedroom Terraced House, West Gardens, Stacksteads, Rossendale
SHARE
Property Features
- SPACIOUS TWO BEDROOMED BACK TO BACK
- OPEN PLAN LOUNGE / KITCHEN / DINER
- QUIET BACK WATER LOCATION
- GARDENS TO THE FRONT OF THE PROPERTY
- POPULAR RESIDENTIAL AREA OF STACKSTEADS
- CLOSE TO TRANSPORT LINKS AND LOCAL AMENITIES INCLUDING SHOPS
- IDEAL FOR A FIRST TIME BUYER/FAMILY
Description
THIS SPACIOUS AND WELL PRESENTED TWO BEDROOMED STONE TERRACED HOUSE IS SITUATED IN A QUIET BACK WATER POSITION IN BACUP, CONVENIENTLY POSITIONED FOR ACCESS TO ALL THE USUAL LOCAL AMENITIES INCLUDING SHOPS, SCHOOLS AND TRANSPORT LINKS. INTERNALLY THE PROPERTY COMPRISES OF AN OPEN PLAN LOUNGE, KITCHEN/DINER WITH TWO GOOD SIZED BEDROOMS AND A FAMILY BATHROOM. THE PROPERTY IS IDEALLY SUITED FOR A FIRST TIME BUYER/YOUNGE FAMILY.
Internally as you enter the property you are welcomed by a large open plan lounge/kitchen/diner with a range of wall and base units, complementary work surfaces integrated oven hob and extractor. The lounge itself is spacious with modern neutral decor. To the first floor there is a landing area with access to the main bedroom and second bedroom and the family bathroom.
Externally to the front of the property is a patio area and a shared grassed garden area with patio area.
GROUND FLOOR
Lounge - 4.55 x 4.21m
Kitchen Area - 4.14 x 1.76m
FIRST FLOOR
Landing
Master Bedroom - 3.94 x 3.22m
Bedroom Two - 3.30 x 2.46m
Bathroom - 3.02 x 1.36m
COUNCIL TAX
We can confirm the property is council tax band A - payable to Rossendale Borough Council.
TENURE
We can confirm the property is absent leasehold.
PLEASE NOTE
All measurements are approximate to the nearest 0.1m and for guidance only and they should not be relied upon for the fitting of carpets or the placement of furniture. No checks have been made on any fixtures and fittings or services where connected (water, electricity, gas, drainage, heating appliances or any other electrical or mechanical equipment in this property)
TENURE
Leasehold
COUNCIL TAX
Band:
PLEASE NOTE
All measurements are approximate to the nearest 0.1m and for guidance only and they should not be relied upon for the fitting of carpets or the placement of furniture. No checks have been made on any fixtures and fittings or services where connected (water, electricity, gas, drainage, heating appliances or any other electrical or mechanical equipment in this property).
-
Hardman Terrace, Stacksteads, Bacup, Rossendale
£125,000 Asking Price2 Bedrooms1 Bathroom1 Reception
