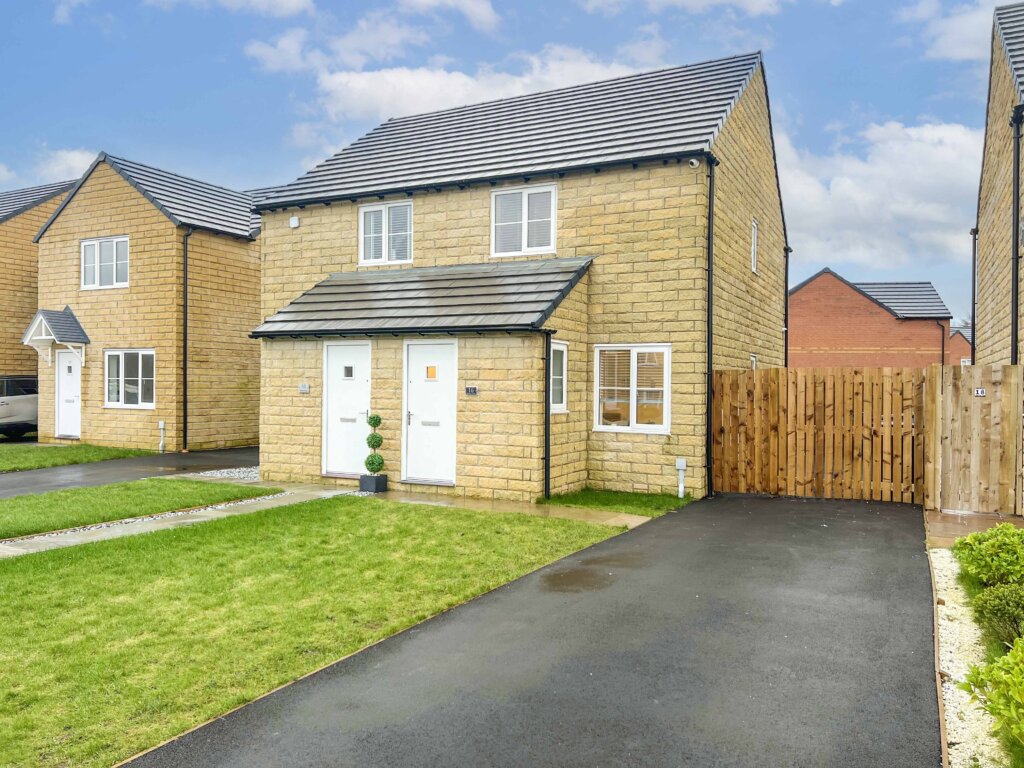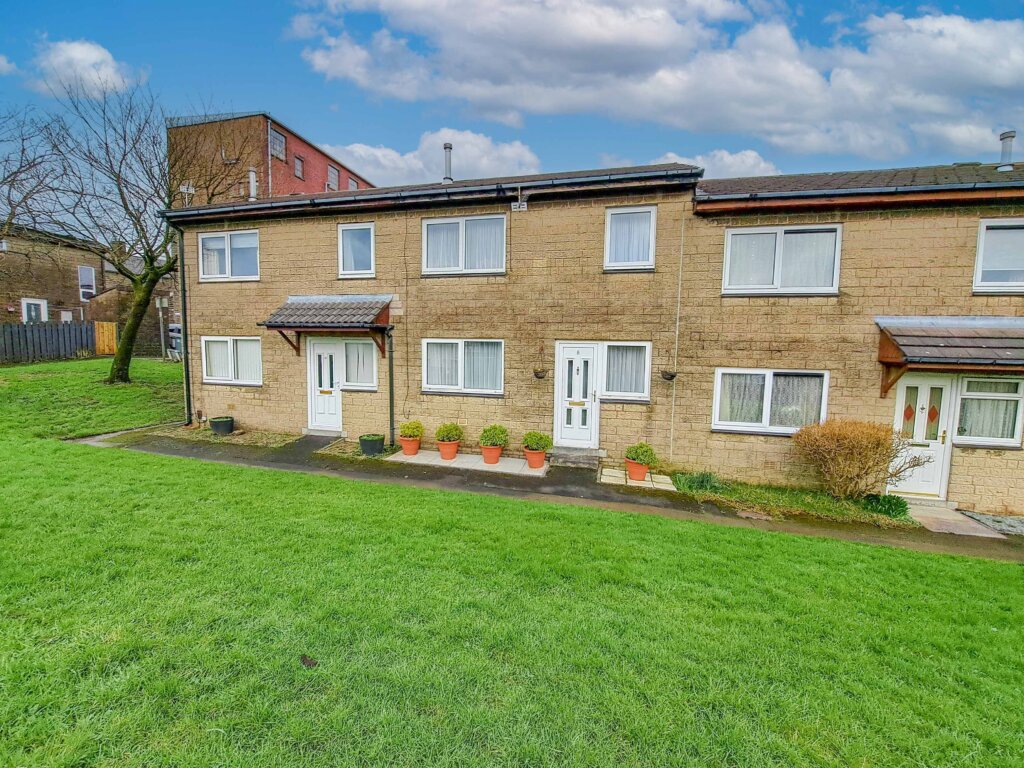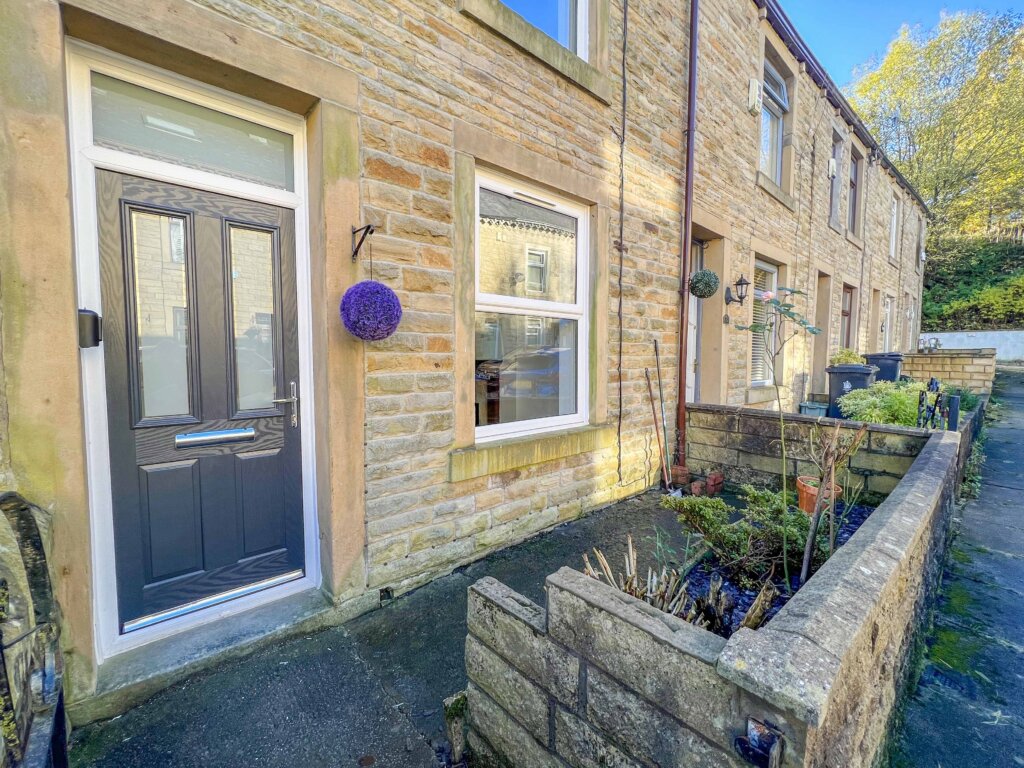2 Bedroom Terraced House, Wheatholme Street, Rawtenstall, Rossendale
SHARE
Property Features
- IMMACULATELY PRESENTED TWO BEDROOMED TERRACED WITH ATTIC ROOM
- MODERN KITCHEN AND BATHROOM FACILITIES
- WITHIN WALKING DISTANCE TO RAWTENSTALL TOWN CENTRE
- IDEAL FOR FIRST TIME BUYER/FAMILY
- ACCOMMODATION OVER THREE FLOORS
- ATTIC ROOM AND GROUND FLOOR UTILITY EXTENSION
- NO ONWARD CHAIN - EARLY VIEWING RECOMMENDED
Description
THIS LOVELY TWO BEDROOMED MID TERRACED HOME IS SITUATED IN THE POPULAR RESIDENTIAL AREA OF RAWTENSTALL, CONVENIENTLY POSITIONED FOR ACCESS TO ALL THE USUAL LOCAL AMENITIES INCLUDING SHOPS, BARS, RESTAURANTS AND SCHOOLS AS WELL AS THE M66/M65 MOTORWAY NETWORKS. INTERNALLY THE PROPERTY HAS BEEN LOVINGLY MAINTAINED AND REFURBISHED THROUGHOUT WITH MODERN KITCHEN/BATHROOM FACILITIES AS WELL AS TWO DOUBLE BEDROOMS AT FIRST FLOOR LEVEL AND AN ADDITIONAL ATTIC ROOM WITH VELUX SKYLIGHT AND EAVES STORAGE. THIS PROPERTY IS IDEALLY SUITED FOR A FIRST TIME BUYER AND EARLY VIEWING IS STRONGLY RECOMMENDED.
Internally, this property briefly comprises: Lounge, Dining Kitchen and Utility to the ground floor. At first floor level is the landing with access for Bedrooms One and Two and the Family Bathroom. At second floor level is the Attic Room with Eaves Storage.
Externally, to the front of the property is a courtyard garden, to the rear of the property is a patio yard adding valuable outdoor space.
Located within the heart of Rawtenstall the property is close to all local amenities, this property enjoys easy access to motorways, shops, leisure and healthcare facilities, together with excellent local schools.
GROUND FLOOR
Lounge - 3.13m x 4.32m
Kitchen/Dining Room - 4.02m x 4.32m
Utility Room - 2.52m x 1.47m
FIRST FLOOR
Landing
Bedroom One - 3.14m x 4.3m
Bedroom Two - 2.76m x 2.99m
Family Bathroom - 2.99 x 1.89m
SECOND FLOOR
Attic Room - 5.27m x 4.27m
Externally
The front of the property has a courtyard garden area, to the rear is an enclosed rear yard.
COUNCIL TAX
We can confirm the property is council tax band A - payable to Rossendale Borough Council.
TENURE
We can confirm the property is Freehold.
PLEASE NOTE
All measurements are approximate to the nearest 0.1m and for guidance only and they should not be relied upon for the fitting of carpets or the placement of furniture. No checks have been made on any fixtures and fittings or services where connected (water, electricity, gas, drainage, heating appliances or any other electrical or mechanical equipment in this property).
TENURE
Leasehold
COUNCIL TAX
Band: A
PLEASE NOTE
All measurements are approximate to the nearest 0.1m and for guidance only and they should not be relied upon for the fitting of carpets or the placement of furniture. No checks have been made on any fixtures and fittings or services where connected (water, electricity, gas, drainage, heating appliances or any other electrical or mechanical equipment in this property).




















