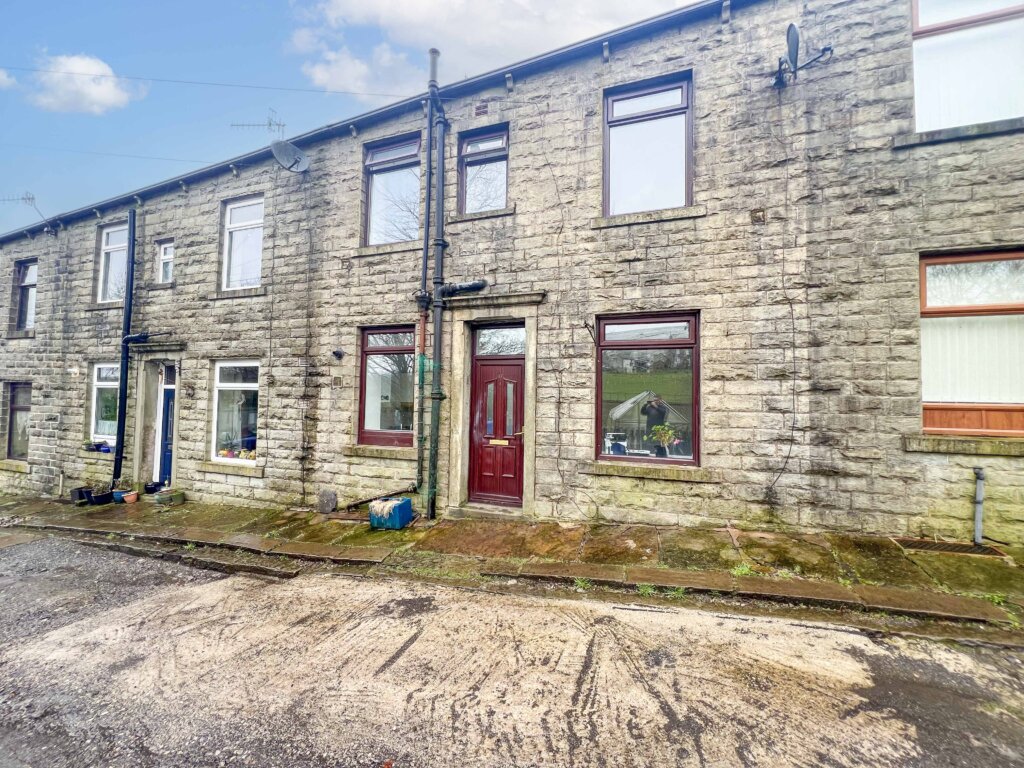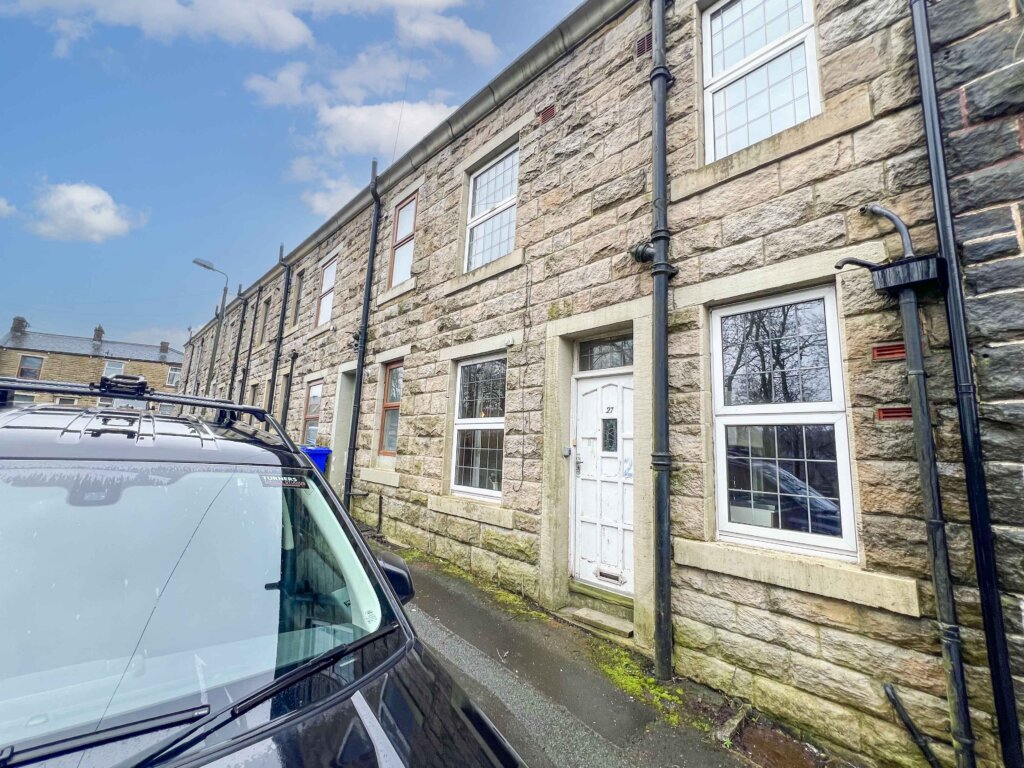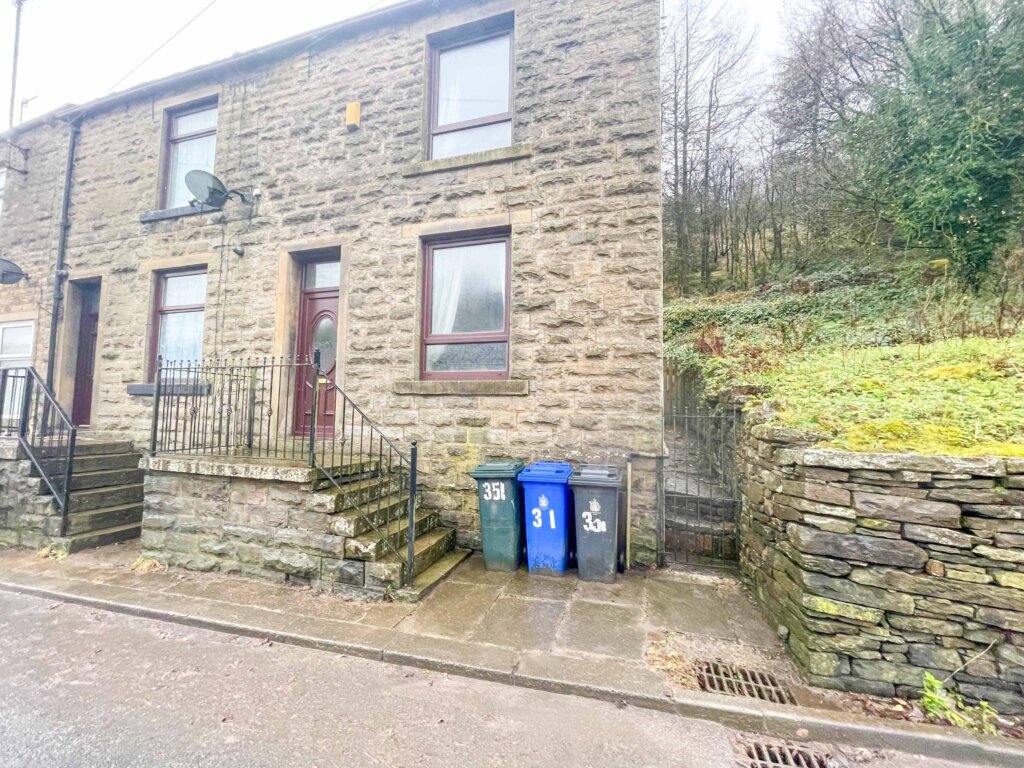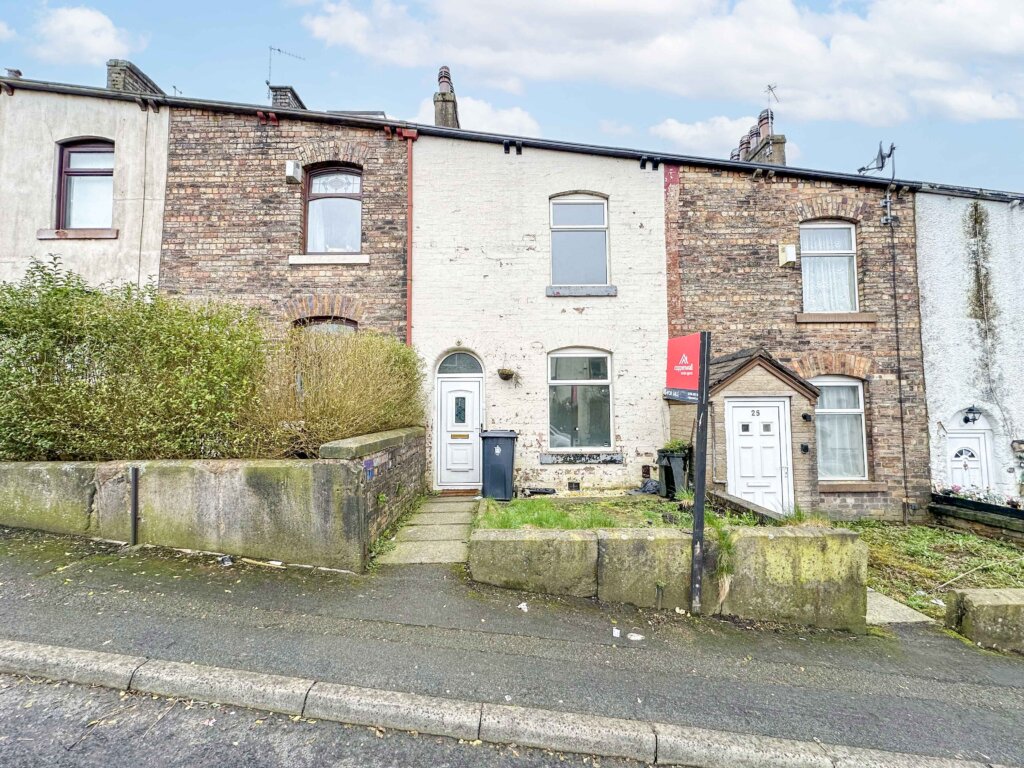2 Bedroom Terraced House, Whitewell Vale, Waterfoot, Rossendale
SHARE
Property Features
- CASH ONLY PURCHASE
- CHARACTERFUL STONE BACK TO BACK COTTAGE
- ACCOMMODATION OVER THREE FLOORS
- LARGE OPEN PLAN LOUNGE/KITCHEN/DINER WITH SEPARATE UTILITY
- MODERN SHOWER ROOM
- BEAUTIFUL LANDING AREA WITH OAK AND GLASS FEATURES INCLUDING A BALCONY AREA
- LARGE ATTIC ROOM WITH VELUX AND SIDE WINDOW
- NO ONWARD CHAIN - EARLY VIEWING RECOMMENDED
- POPULAR AREA OF WATERFOOT
Description
CASH ONLY PURCHASE - THIS CHARACTERFUL STONE BACK TO BACK COTTAGE IS SITUATED IN A POPULAR LOCATION CONVENIENTLY POSITIONED FOR ACCESS TO WATERFOOT, RAWTENSTALL AND BEYOND. INTERNALLY THE PROPERTY HAS ACCOMMODATION SPREAD OVER THREE FLOORS WITH AN ADDITIONAL BASEMENT LEVEL WITH CELLAR. AT GROUND FLOOR LEVEL IS AN OPEN PLAN LOUNGE/KITCHEN/DINER. AT FIRST FLOOR LEVEL IS A BEDROOM, OPEN LANDING AREA WITH BALCONY AND SHOWER ROOM ALONG WITH A LARGE ATTIC ROOM TO THE SECOND FLOOR. EXTERNALLY THE PROPERTY HAS A TIERED GARDEN AREA TO THE FRONT OF THE PROPERTY.
Internally the property comprises of an open plan lounge/kitchen/diner, with a range of wall and base units in a white high gloss, complementary work surfaces, integrated oven, hob and extractor along with modern decor and flueless Smeg gas fire. Off the lounge is the utility room with plumbing for an automatic washing machine and access to the cellar.
At first floor level is the landing area with oak and glass staircase, solid oak doors and doorway leading to the balcony area. Off the landing is a large double bedroom with feature cast iron fire surround and modern decor. The shower room is fully tiled with double walk in shower cubicle, vanity wash hand basin and low level wc.
At second floor level is the attic room with side window and Velux skylight.
Externally to the front of the property is a cottage garden with tiered planting and a section laid to lawn.
GROUND FLOOR
Open Plan Lounge/Kitchen/Diner - 4.77 x 3.78m
Utility Room - 1.22 x 2.56m
FIRST FLOOR
Landing
Bedroom - 3.19 x 2.93m
Shower Room - 2.54 x 1.42m
SECOND FLOOR
Attic Room - 4.64 x 4.49m
TENURE - Leasehold
COUNCIL TAX BAND
We can confirm the property is in Council Tax Band A - payable to Rossendale Borough Council.
PLEASE NOTE
All measurements are approximate to the nearest 0.1m and for guidance only and they should not be relied upon for the fitting of carpets or the placement of furniture. No checks have been made on any fixtures and fittings or services where connected (water, electricity, gas, drainage, heating appliances or any other electrical or mechanical equipment in this property)
TENURE
Leasehold
COUNCIL TAX
Band: A
PLEASE NOTE
All measurements are approximate to the nearest 0.1m and for guidance only and they should not be relied upon for the fitting of carpets or the placement of furniture. No checks have been made on any fixtures and fittings or services where connected (water, electricity, gas, drainage, heating appliances or any other electrical or mechanical equipment in this property).




















