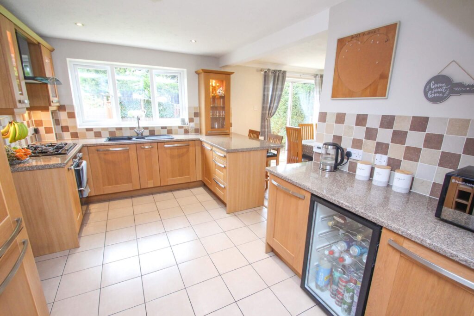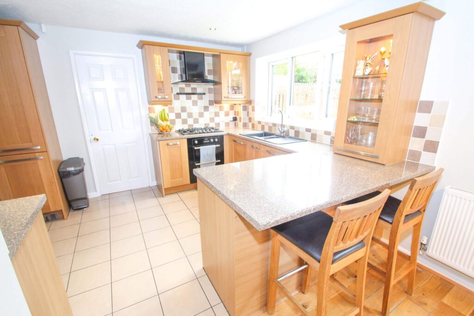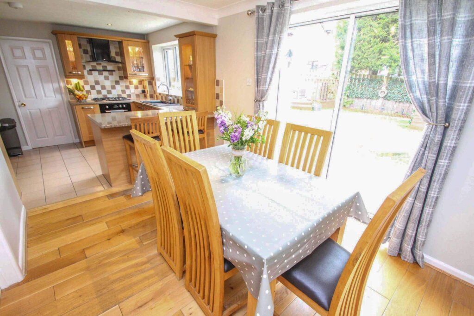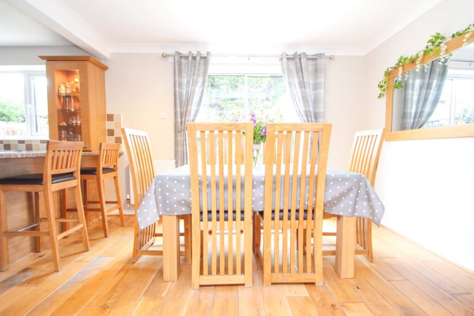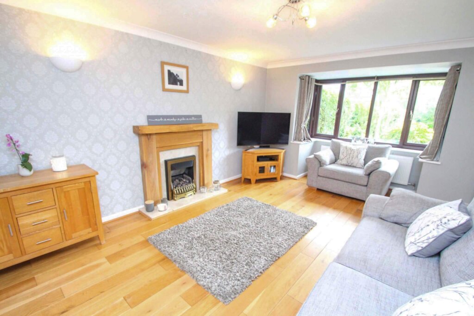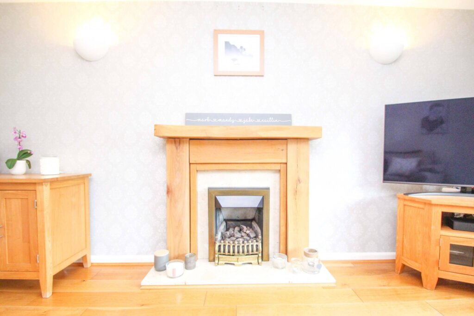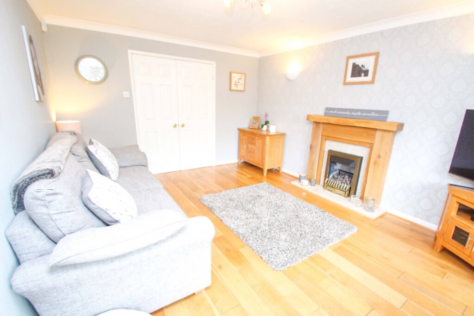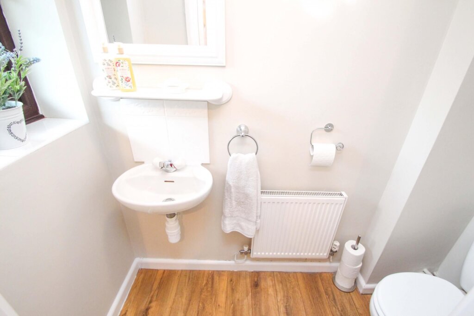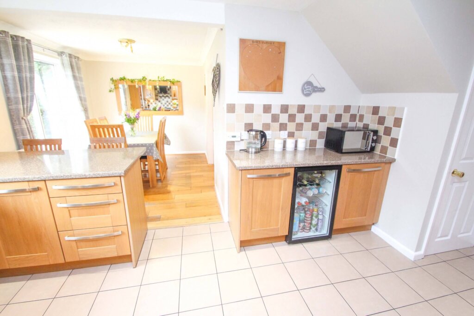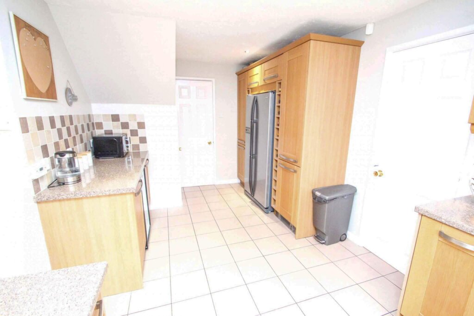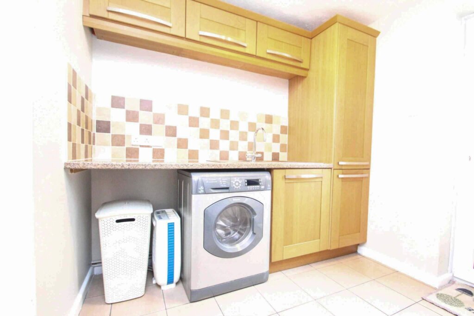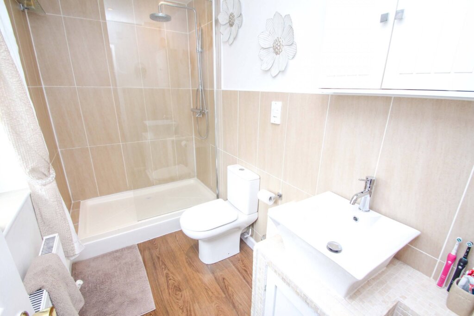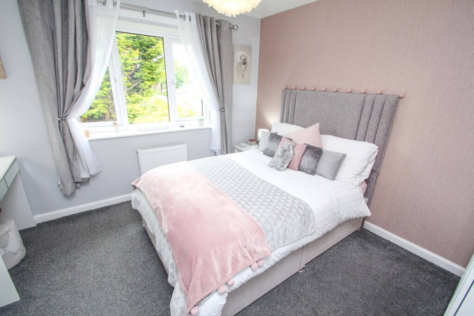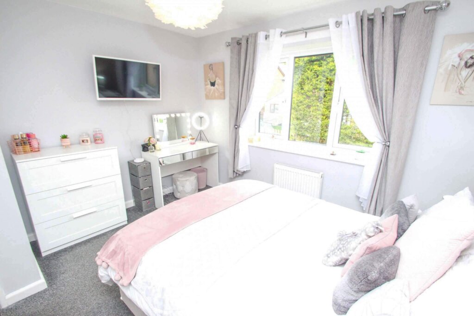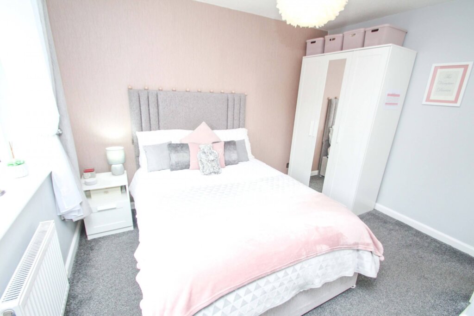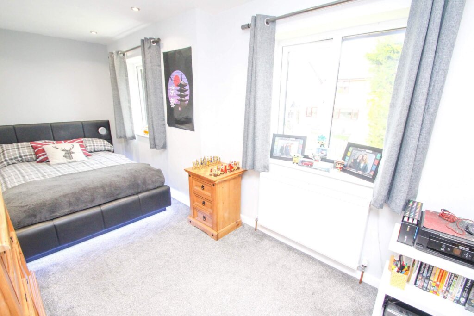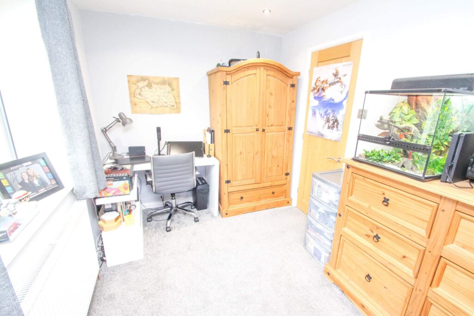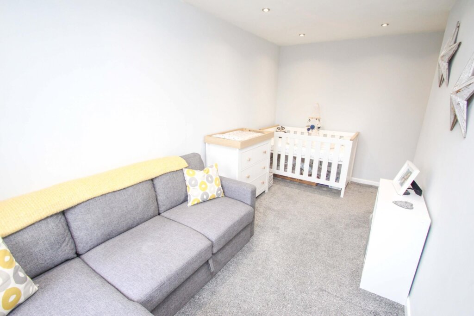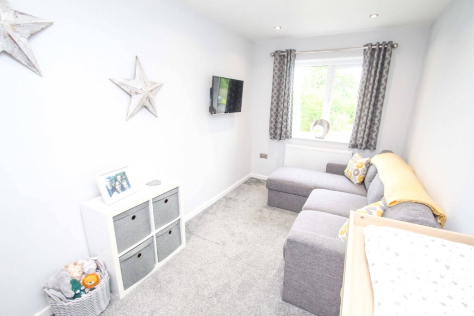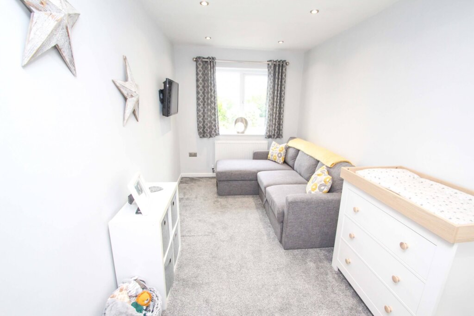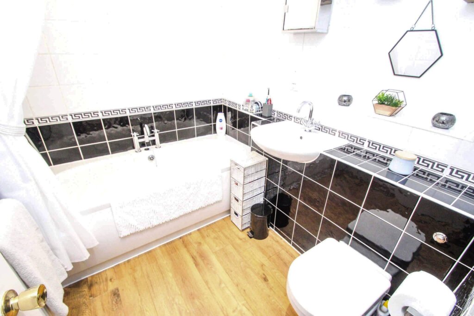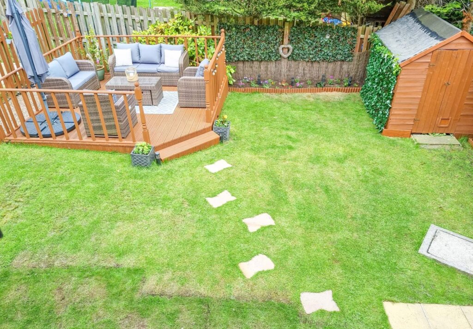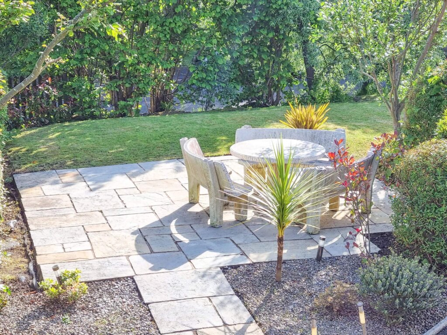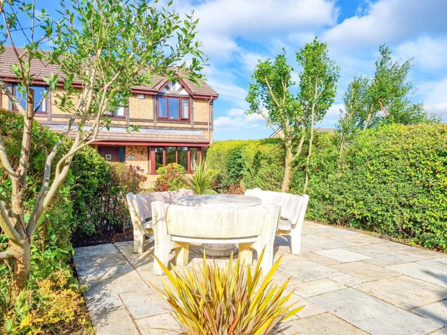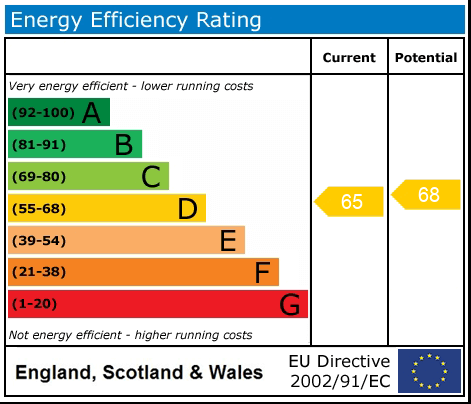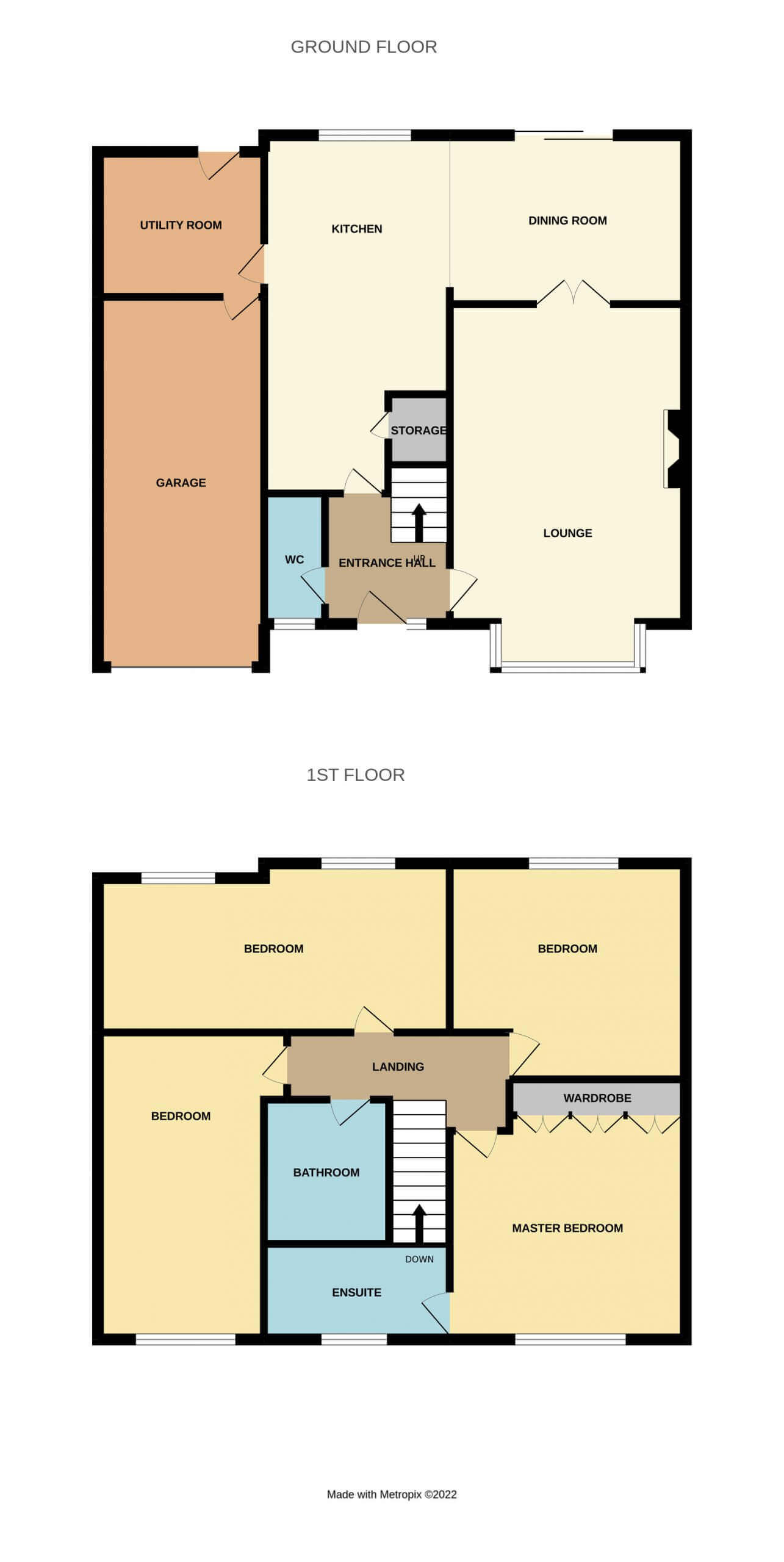
Whittaker Close, Ightenhill, Burnley
£352,800
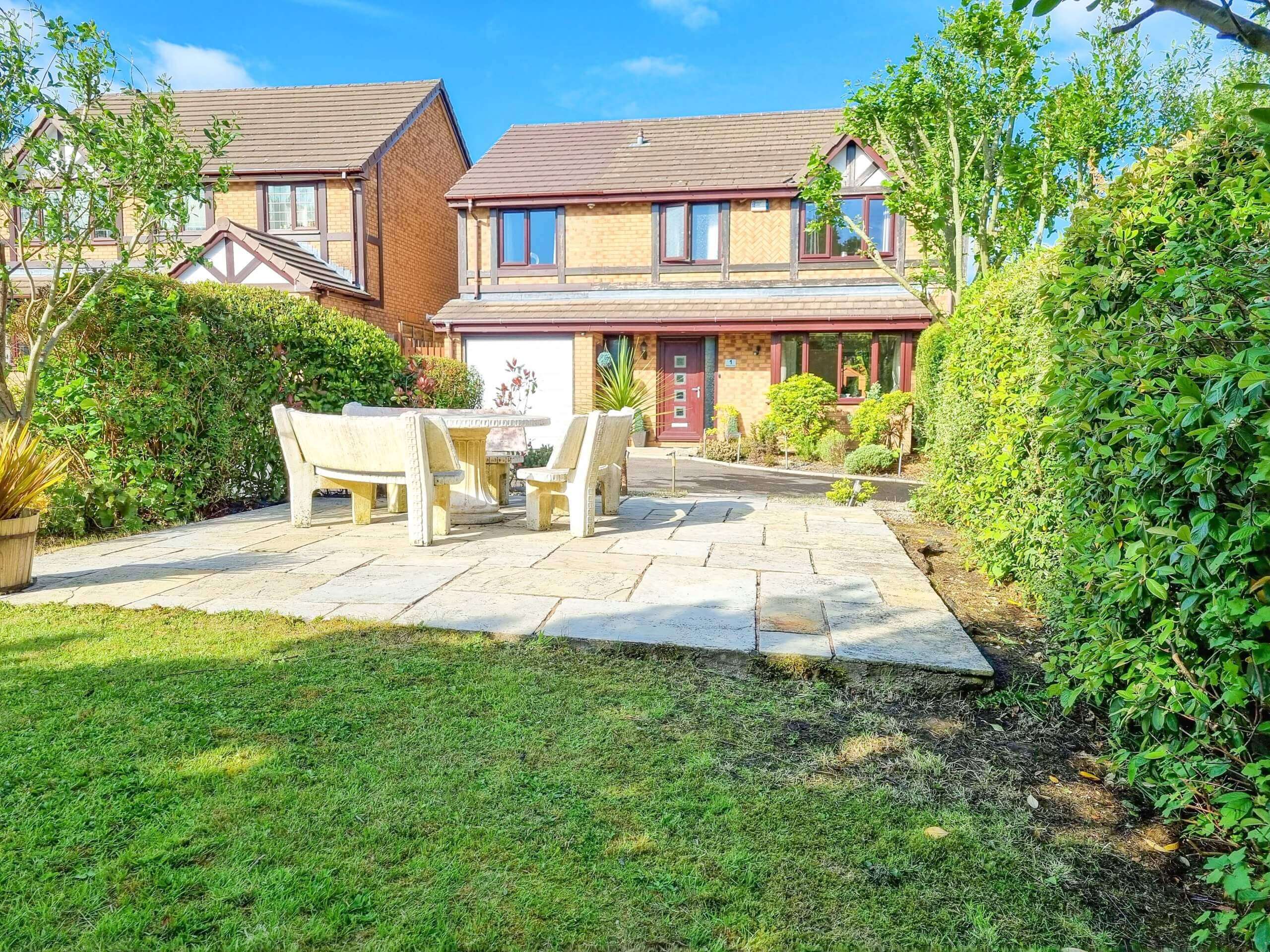
Full Description
A WONDERFUL LARGE CORNER PLOT WHICH IS NOT OVERLOOKED WITH EXTENSIVE GARDENS TO THE FRONT AND REAR GIVING THE PROPERTY A VERY RARE SENSE OF PRIVACY. THIS BEAUTIFULLY PRESENTED EXECUTIVE DETACHED FAMILY HOME IS SITUATED IN A QUIET PRIME CUL-DE-SAC. FOUR LARGE DOUBLE BEDROOMS. LOCATED WITHIN THE HIGHLY DESIRABLE IGHTENHILL AREA OF BURNLEY. CONVENIENTLY POSITIONED FOR ACCESS TO LOCAL AMENITIES INCLUDING THE MOTORWAY NETWORK AND GAWTHRORPE HALL.
Internally the property has accommodation spread over two floors with four large double bedrooms, three bathrooms, two reception rooms, utility room and integral garage. The property is offered for sale at a competitive price and early viewing is strongly recommended.
GROUND FLOOR
ENTRANCE HALL
Internally, as you enter the property, you are welcomed by an entrance hall with staircase leading to the first floor.
CLOAKROOM – 1.94 x 0.97m
The cloakroom has a matching two piece suite in white consisting of a wash hand basin and low level wc.
LOUNGE – 5.19 x 3.45m (including the bay)
The main lounge is a generous size with a large bay window, wooden flooring, French doors leading into the dining room and a feature oak fire surround and fireplace.
DINING ROOM – 3.61 x 2.57m
Located off the main lounge is the dining room with modern décor, wooden flooring, breakfast bar area opening into the kitchen and patio doors leading to the rear garden.
KITCHEN – 5.07 x 2.82m
The kitchen has a wide range of wall and base units in an oak shaker style, complementary granite effect work surfaces, tile splashback integrated oven, hob, extractor, wine fridge, dishwasher and space for an American style fridge/freezer. This room has an under stairs storage cupboard and access into the utility room.
UTILITY ROOM – 2.37 x 2.24m
Utility room with plumbing for an automatic washing machine and space for a tumble dryer. Off the utility is another access point to the rear garden and doorway into the internal garage with water and power.
LANDING
At first floor level is a gallery style landing area. Loft access which has been partially boarded for storage.
MASTER BEDROOM - 3.11 x 3.00m (up to the wardrobes)
The master bedroom benefits from a range of fitted wardrobes and en-suite shower room.
ENSUITE SHOWER ROOM – 2.86 x 1.45m
The en-suite has a double walk in shower cubicle, vanity wash hand basin and low level WC.
BEDROOM TWO – 3.36 x 3.36m
Bedroom two is another large double room with views over the rear garden.
BEDROOM THREE – 4.68 x 3.27m reducing to 2.23m
Bedroom three is a similarly sized third bedroom with views to the front of the property, currently being used as a children's nursery/guest bedroom.
BEDROOM FOUR – 5.57 x 2.35m
Bedroom four is a large double bedroom which has potential to be split into two single rooms.
FAMILY BATHROOM – 2.17 x 1.80m
The family bathroom comprises a matching three-piece suite in white consisting of a panelled bath with shower above, pedestal wash hand basin, low level WC and partially tiled walls.
EXTERNALLY
Externally the property is situated on a large corner plot with a driveway creating off-road parking for several vehicles.
GARAGE – 5.55 x 2.30m
Single integral garage.
FRONT GARDEN
The front garden has additional space which is laid to lawn with well stocked borders.
REAR
To the rear the garden has a large patio area, raised deck a section laid to lawn and electrical power points.
COUNCIL TAX
We can confirm the property is council tax band D - payable to Burnley Council.
TENURE
Freehold
PLEASE NOTE
All measurements are approximate to the nearest 0.1m and for guidance only and they should not be relied upon for the fitting of carpets or the placement of furniture. No checks have been made on any fixtures and fittings or services where connected (water, electricity, gas, drainage, heating appliances or any other electrical or mechanical equipment in this property).
Features
- LARGE CORNER PLOT WITH ADDITIONAL LAND TO THE FRONT
- PRIVATE DRIVEWAY OFFERING OFFROAD PARKING FOR SEVERAL VEHICLES
- FOUR LARGE DOUBLE BEDROOMS - COULD BE 5 IF ONE WAS SPLIT
- MODERN KITCHEN AND BATHROOM FACILITIES
- POPULAR QUIET CUL-DE-SAC LOCATION IN THE DESIRABLE AREA OF IGHTENHILL
- NATIONAL TRUST GAWTHORPE HALL WITHIN WALKING DISTANCE
- CLOSE TO M65 MOTORWAY
- PERFECT FAMILY HOME
- COMPETITIVELY PRICED - EARLY VIEWING RECOMMENDED
Contact Us
Coppenwall Estate AgentsKingfisher Business Centre, Burnley Road
Rawtenstall
bb4 8eq
T: 01706 489 140
E: team@coppenwall.com
