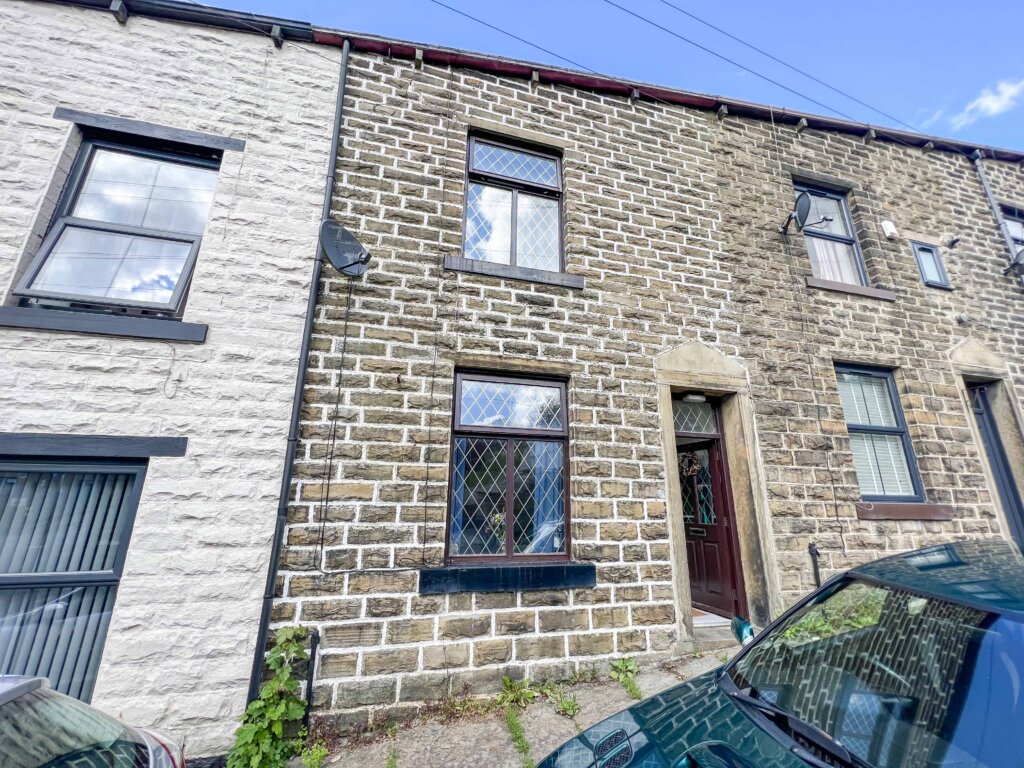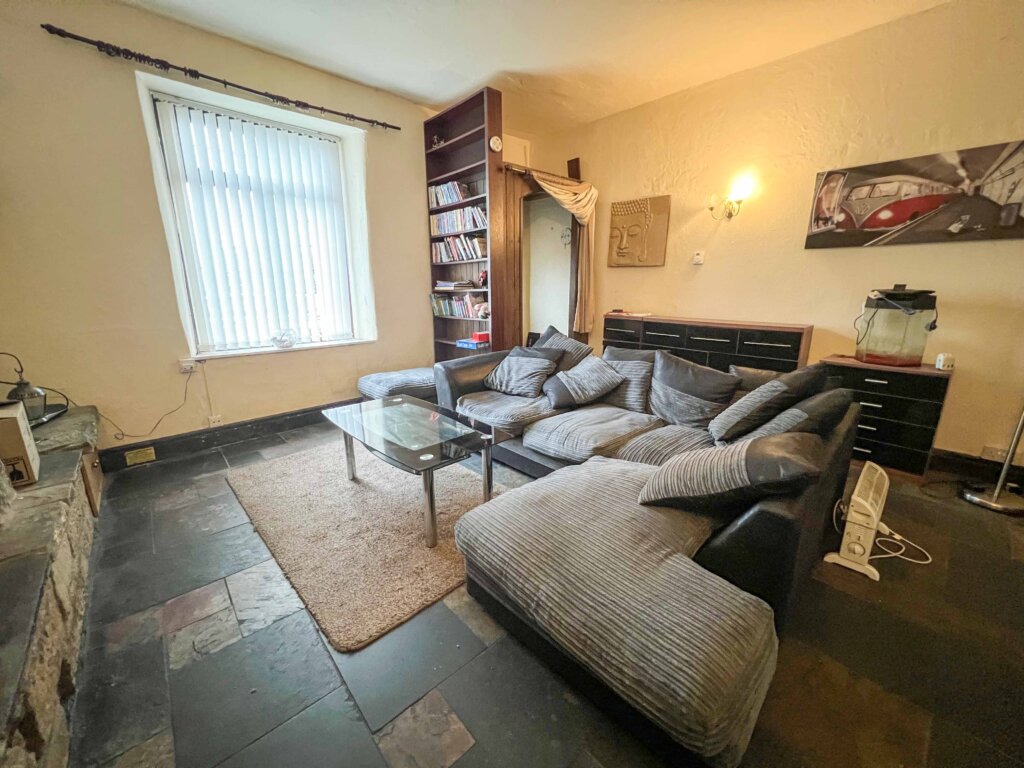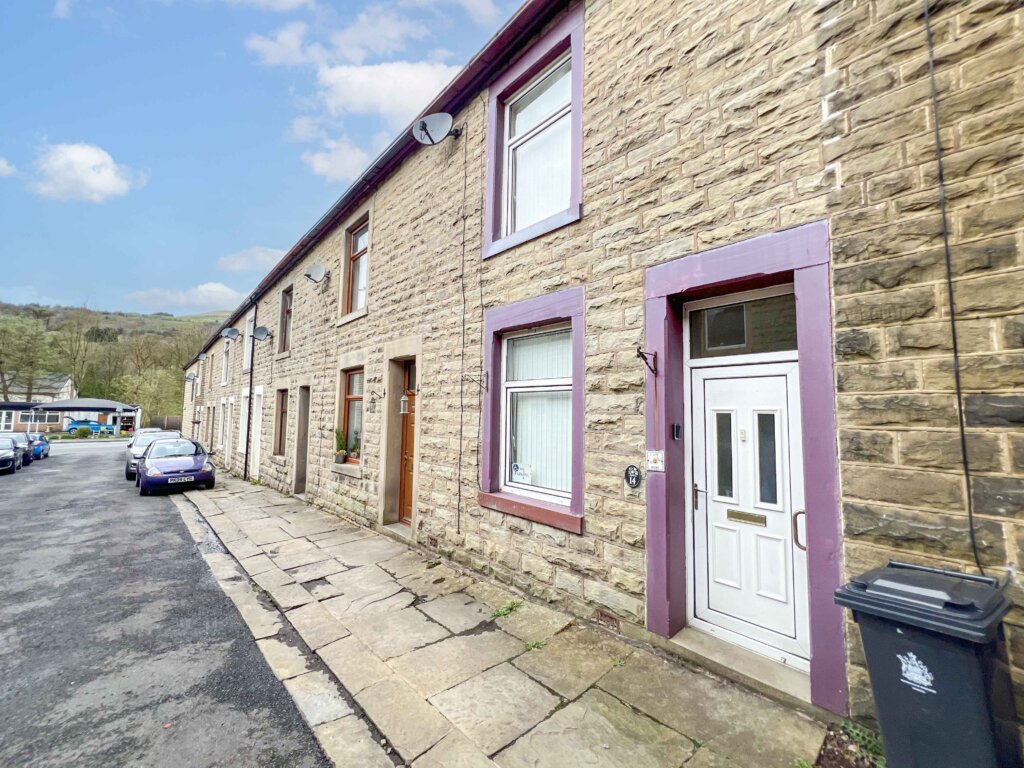2 Bedroom Semi-Detached House, Wilkinson Street, Haslingden, Rossendale
SHARE
Property Features
- CLOSE TO MOTORWAY NETWORKS
- IDEAL FOR FIRST-TIME BUYERS / INVESTORS
- POTENTIAL TO CONVERT INTO A 3 BEDROOM PROPERTY (STPP)
- GARDENS TO FRONT AND REAR
- WITHIN CATCHMENT AREA OF EXCELLENT LOCAL SCHOOLS
- CLOSE TO HASLINGDEN CENTRE
- FREEHOLD PROPERTY
- OFF ROAD PARKING
- TWO RECEPTION ROOMS
Description
This beautifully presented 2 bedroom townhouse (with potential to convert into 3 beds STPP) offering spacious living accommodation over 2 floors, and is located in the popular residential area of Haslingden, with gardens to both the front and rear, with off road parking.
ENTRANCE HALL
A bright and welcoming entrance hall with staircase to the first floor.
LOUNGE 5.4 x 3.1m
A stunning main reception room with dual aspect windows and modern decor.
KITCHEN/BREAKFAST ROOM 3.6 x 2.4m reducing to 1.7m
A modern fitted kitchen with a range of wall and base units, complementary work surfaces, stainless steel sink unit, tile splashback and access to the rear garden.
DINING ROOM 2.8 x 2.5m
A spacious second reception room with tasteful decor and doorway leading to the front garden.
LANDING
Landing area with airing cupboard and window with views over the rear garden.
MASTER BEDROOM 5.3 x 2.6m
A large master bedroom with dual sect windows, storage cupboard and dressing room area.
BEDROOM TWO 3.7 x 3.0m
A second double bedroom currently with built in storage cupboard.
BATHROOM 1.6 x 1.4m
A two piece suite in white comprising a panelled bath with shower and pedestal wash hand basin. Partially tiled walls.
SEPARATE WC 1.0 x 0.7m
Low level wc in white
Externally
The property has gardens to both the front and rear, to the front there is a section laid to lawn along with a paved area which could easily be utilised as a driveway, subject to the kerb being dropped.
To the rear the garden is set out over three tiers, with a lower patio area and two lawned sections.
Council Tax Band A
TENURE
Freehold no ground rent to pay.
COUNCIL TAX
Band:
PLEASE NOTE
All measurements are approximate to the nearest 0.1m and for guidance only and they should not be relied upon for the fitting of carpets or the placement of furniture. No checks have been made on any fixtures and fittings or services where connected (water, electricity, gas, drainage, heating appliances or any other electrical or mechanical equipment in this property).




















