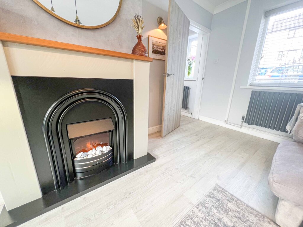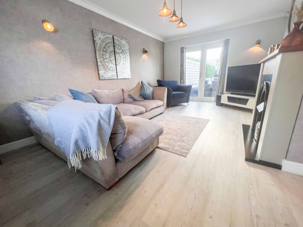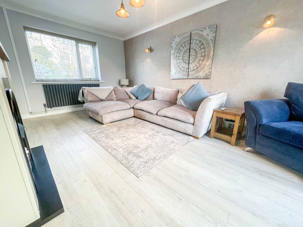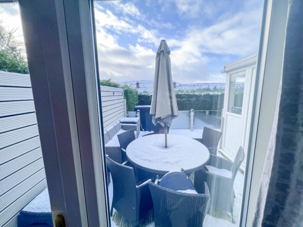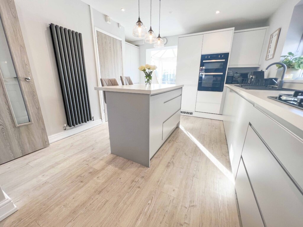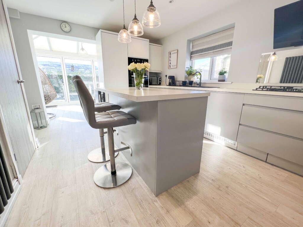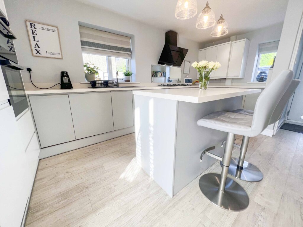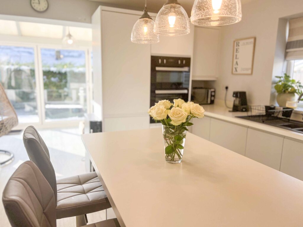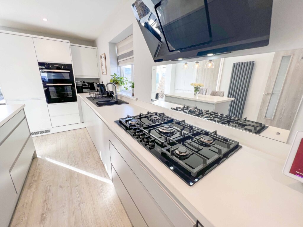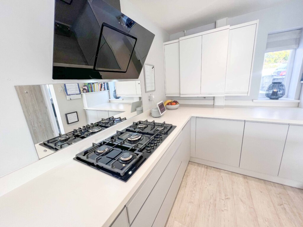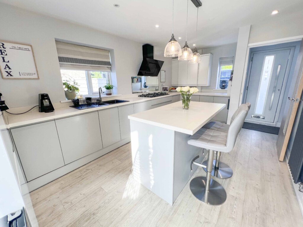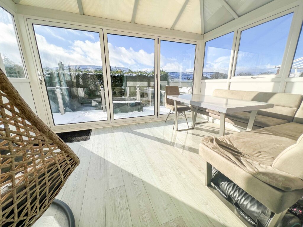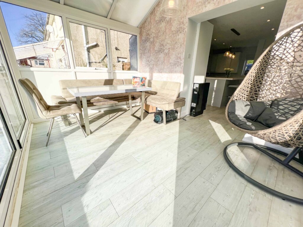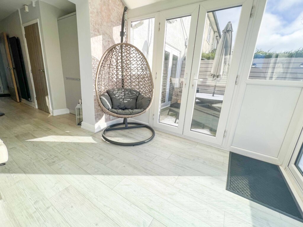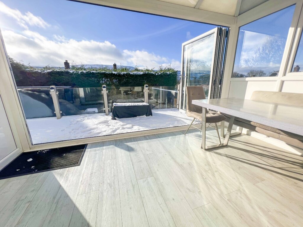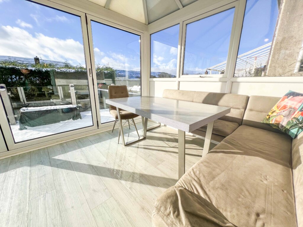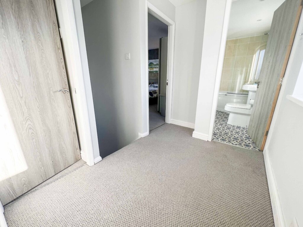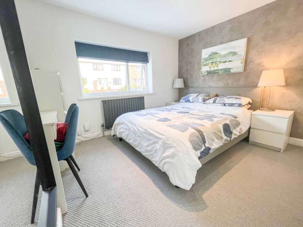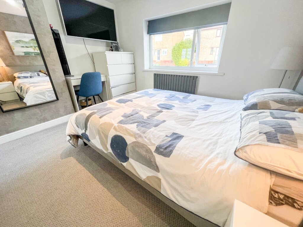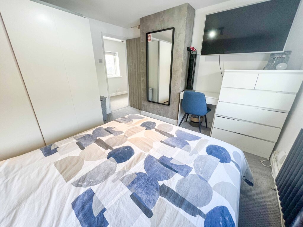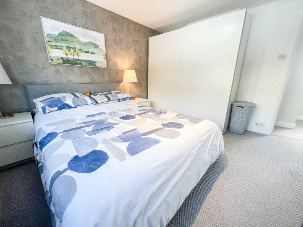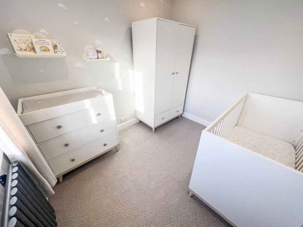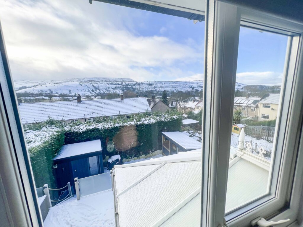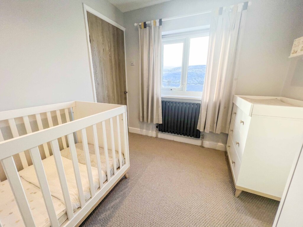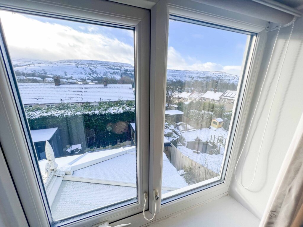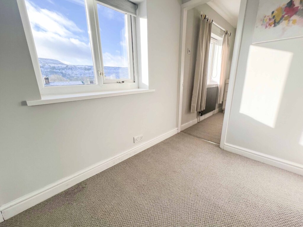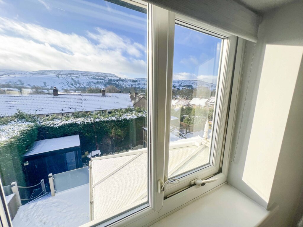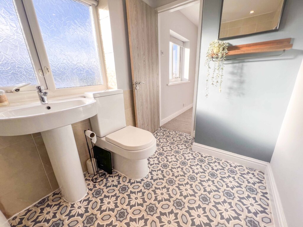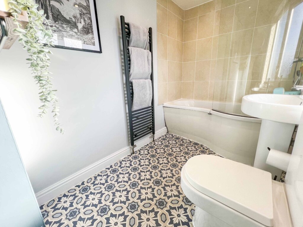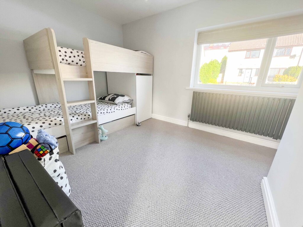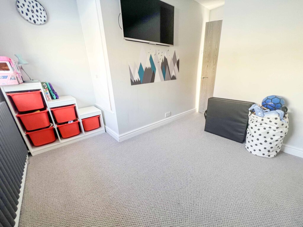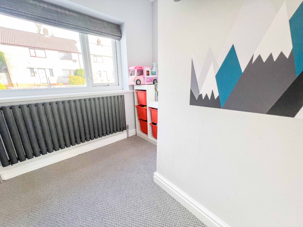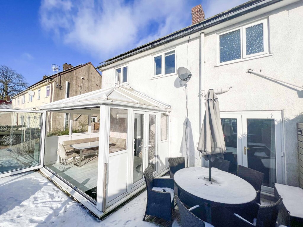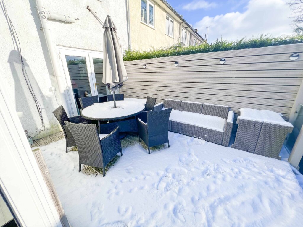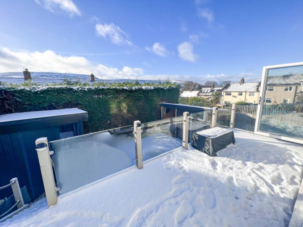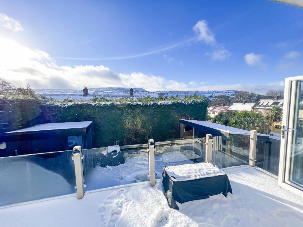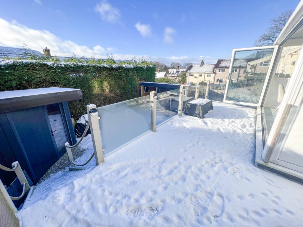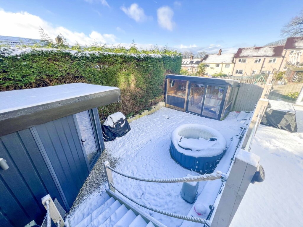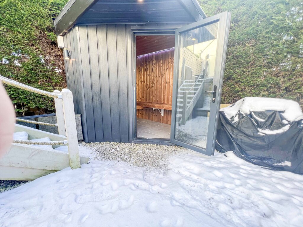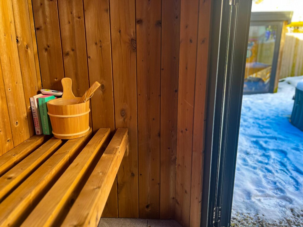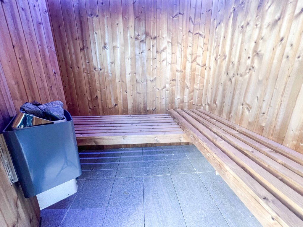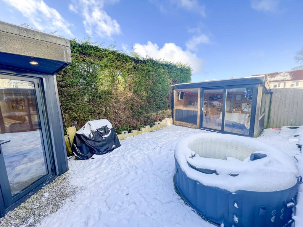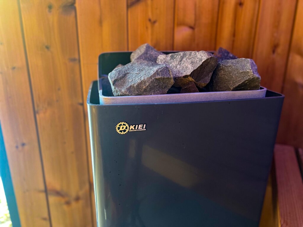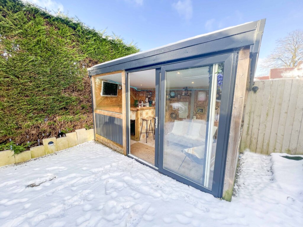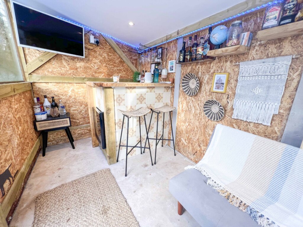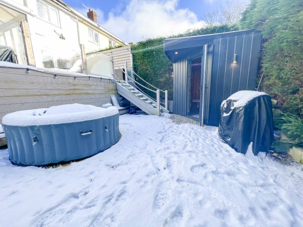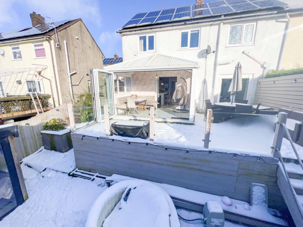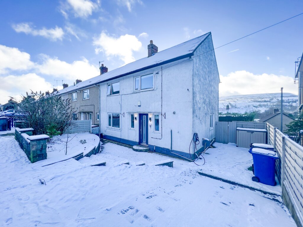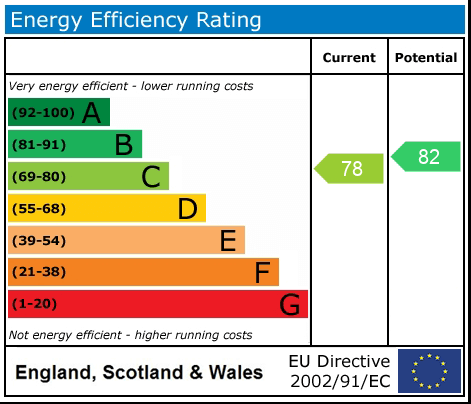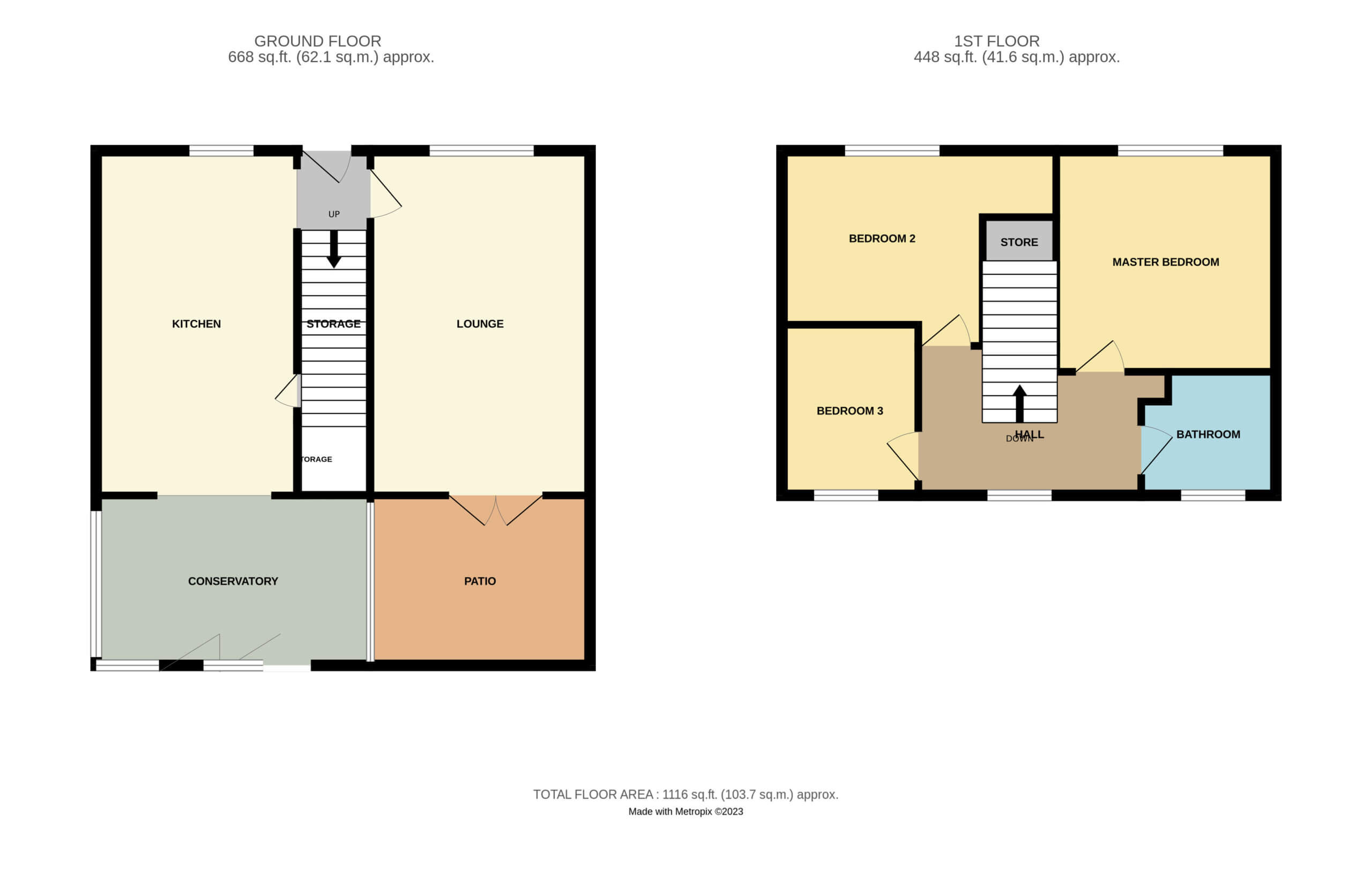Windsor Avenue, Newchurch, Rossendale
£185,000

Full Description
THREE BEDROOMED IMMACULATELY PRESENTED, FAMILY HOME, WITH DOUBLE DRIVEWAY, REAR PATIO, CONSERVATORY, GARDEN, A SAUNA AND OUTDOOR BAR. THIS PROPERTY IS A ONE OF A KIND FAMILY HOME, WITH A STUNNING MODERN OPEN-PLAN KITCHEN, 3 SPACIOUS BEDROOMS AND A CONSERVATORY DINING ROOM.
The property is extremely well presented with spacious rooms. The boiler is only a few years old and has had a recent service. New modern anthracite grey radiators fitted in most rooms.
The front door is a brand-new contemporary style door, with a featured, glass house number, and quality fittings. There's also an alarm system fitted.
With a council tax band rating of A, and being freehold with no ground rent to pay, this property is very efficient to run.
The property is close to local primary and secondary schools, and is in the catchment area for Bacup and Rawtenstall Grammar School.
There are countryside walks on your doorstep, with a fabulous woodland area nearby, semi rural views, and close to Rawtenstall centre.
GROUND FLOOR
LOUNGE - 5.2m x 3.4m
Lovely lounge with electric fire, modern anthracite vertical panel radiator and French patio doors that lead out to patio / seating area. Behind the electric fire is a capped gas point, should you wish to switch over to a gas fire instead.
KITCHEN - 5.3m x 3.1m
Lovely modern open-plan kitchen with dining island, has integrated appliances such as: Double oven / grill, fridge, freezer, washing machine, dishwasher, dryer, 5 ring gas hob with modern extractor, food disposer, and a 1 and half bowl composite sink and shower tap. Plenty of storage cupboards with extra built in shelving units.
CONSERVATORY - 3.7m x 2.6m
Stunning views looking over neighbouring Cowpe Lowe - large bi-folding doors that lead out onto composite decked patio with glass panels surround.
FIRST FLOOR
MASTER BEDROOM - 3.5m x 3.4m
BEDROOM 2 - 4.1m (reducing to3.1m) x 2.7m
BEDROOM 3 - 2.6m x 2.4m
BATHROOM - 2.9m x 1.6m
Modern matching bathroom suite with heated towel rail.
ATTIC
There is a pull down ladder on the landing to access the attic / loft space and is currently used for storage.
EXTERNALLY
The rear garden is south-facing, with additional access to the rear garden via the side of the property, and will get the sun all day and into the evening. Special features to the rear are a Sauna, and a bar with lighting, electrics and double-glazed sliding door. To the front you have a driveway for two vehicles. There’s also a front garden with raised bedding areas and stone steps leading up to the pavement. New perimeter fencing and gate fitted.
COUNCIL TAX
We can confirm the property is council tax band A - payable to Rossendale Borough Council.
TENURE
We can confirm the property is Freehold with no ground rent to pay.
PLEASE NOTE
All measurements are approximate to the nearest 0.1m and for guidance only and they should not be relied upon for the fitting of carpets or the placement of furniture. No checks have been made on any fixtures and fittings or services where connected (water, electricity, gas, drainage, heating appliances or any other electrical or mechanical equipment in this property).
Features
- IMMACULATELY PRESENTED 3 BED SEMI DETACHED FAMILY HOME
- MODERN OPEN PLAN KITCHEN WITH CONSERVATORY DINING AREA
- DECKED PATIO / REAR GARDEN WITH SAUNA AND BAR
- STUNNING RURAL VIEWS OF COWPE LOWE AND WHINBERRY NAZE
- SOUTH FACING / GETS THE SUN ALL DAY INTO THE EVENING
- CLOSE TO LOCAL AMENITIES & SCHOOLS
- MUST BE SEEN TO BE FULLY APPRECIATED
- COUNTRYSIDE WALKS ON YOUR DOORSTEP
- FREEHOLD PROPERTY - NO GROUND RENT PAYABLE
Contact Us
Coppenwall Estate AgentsKingfisher Business Centre, Burnley Road
Rawtenstall
bb4 8eq
T: 01706 489 140
E: team@coppenwall.com
