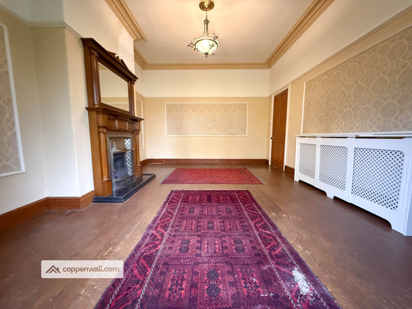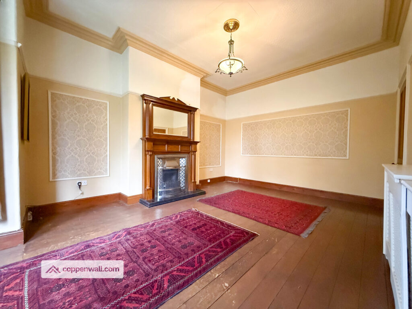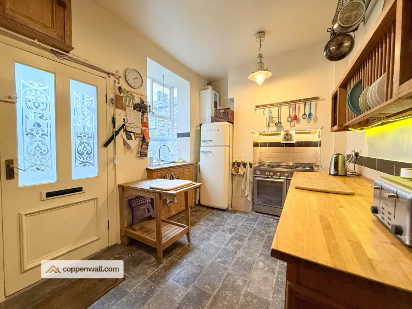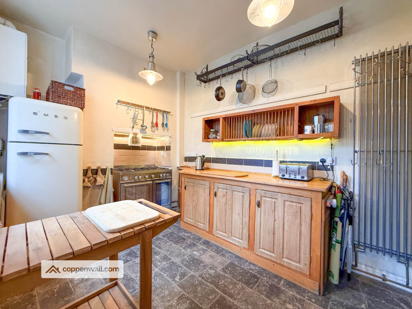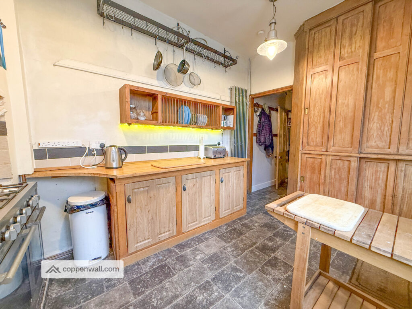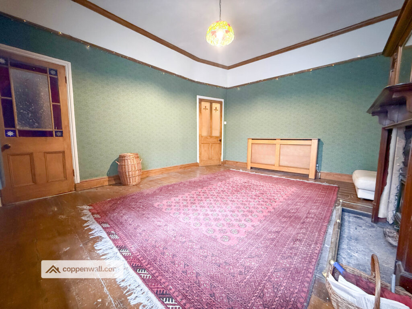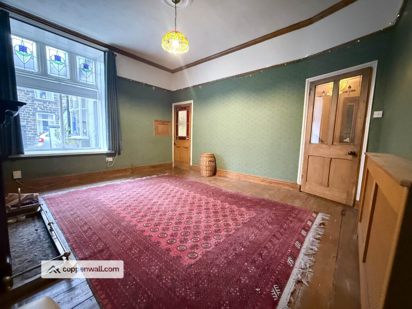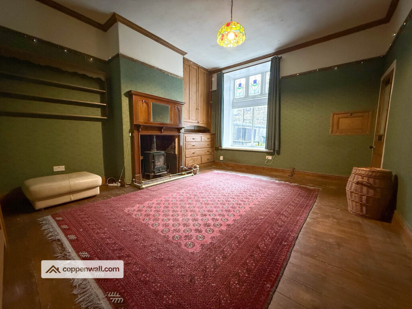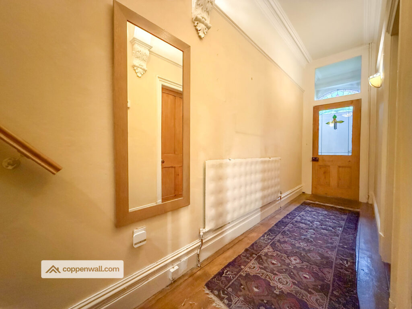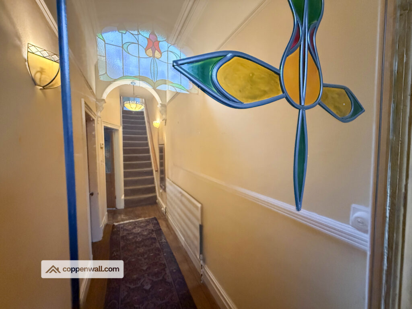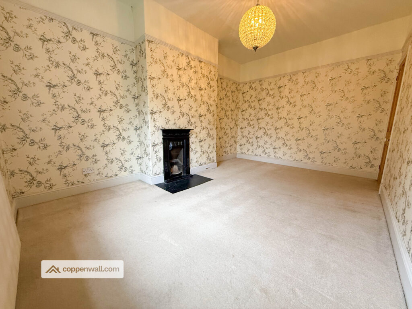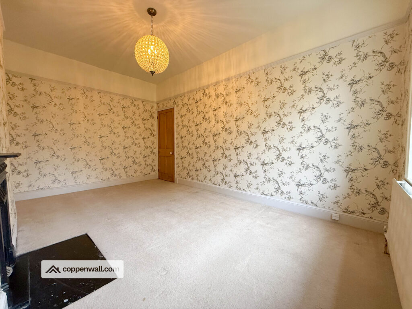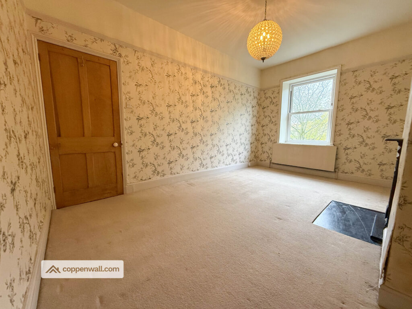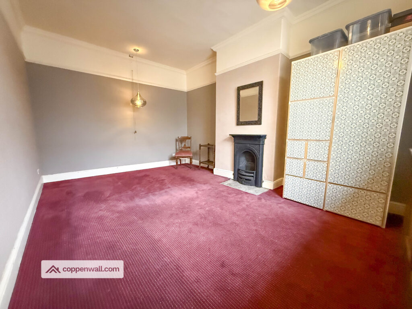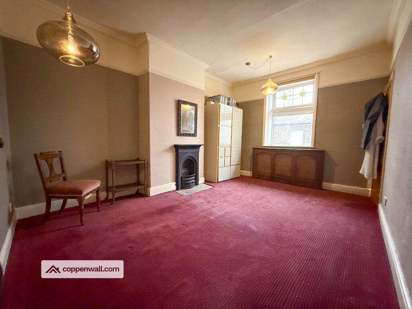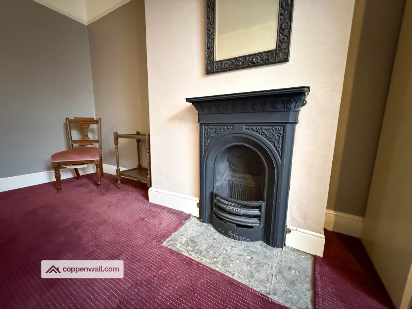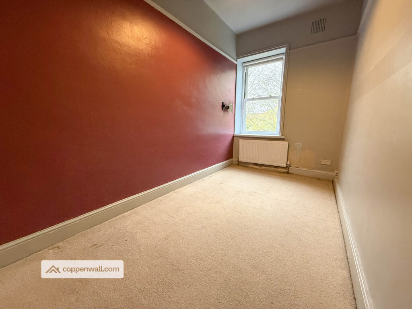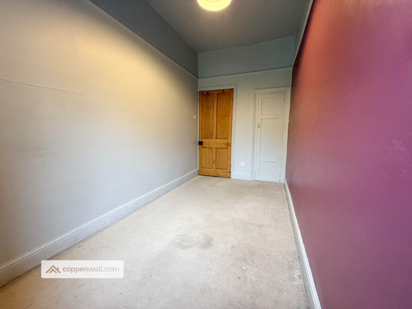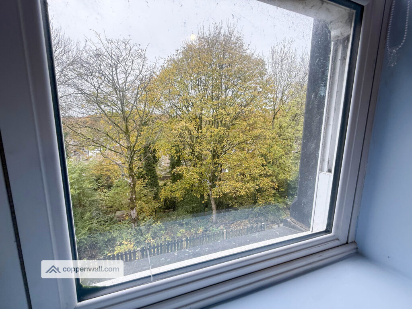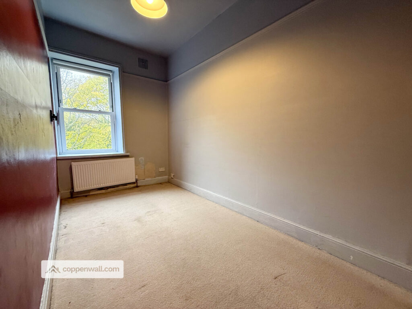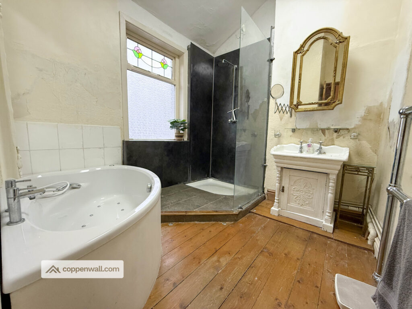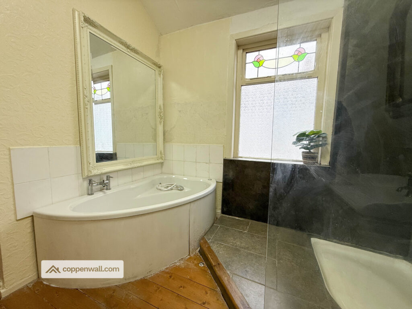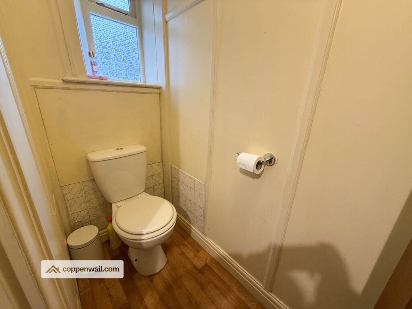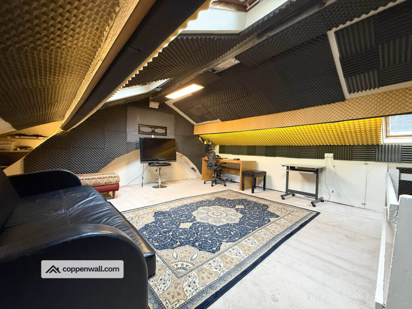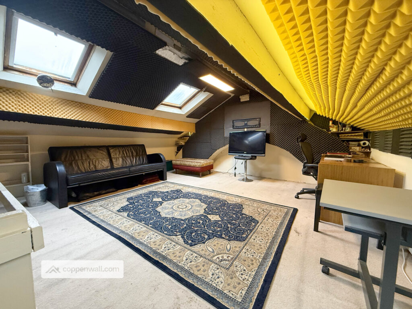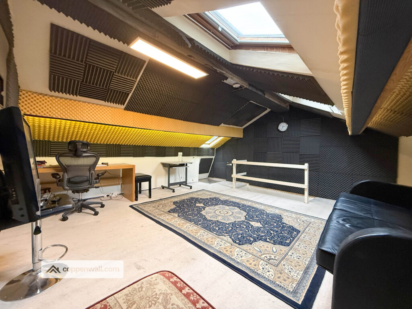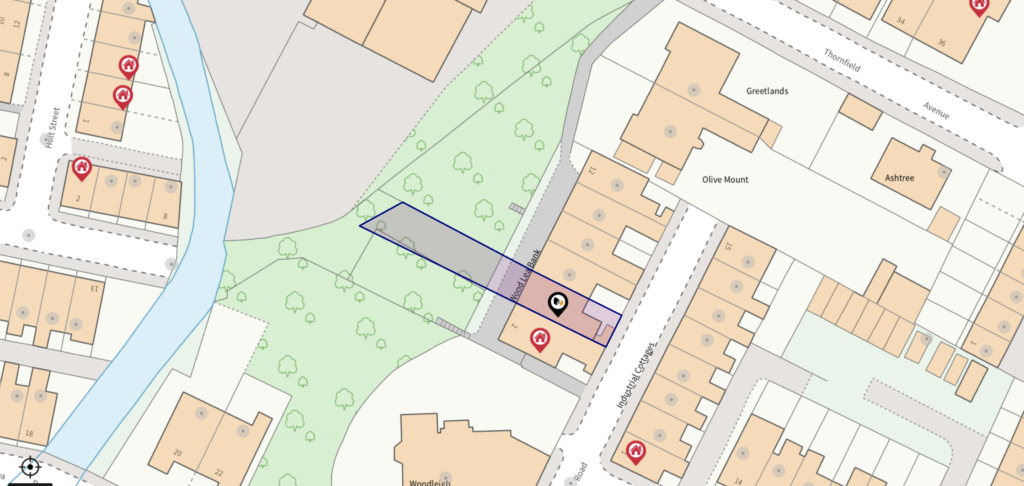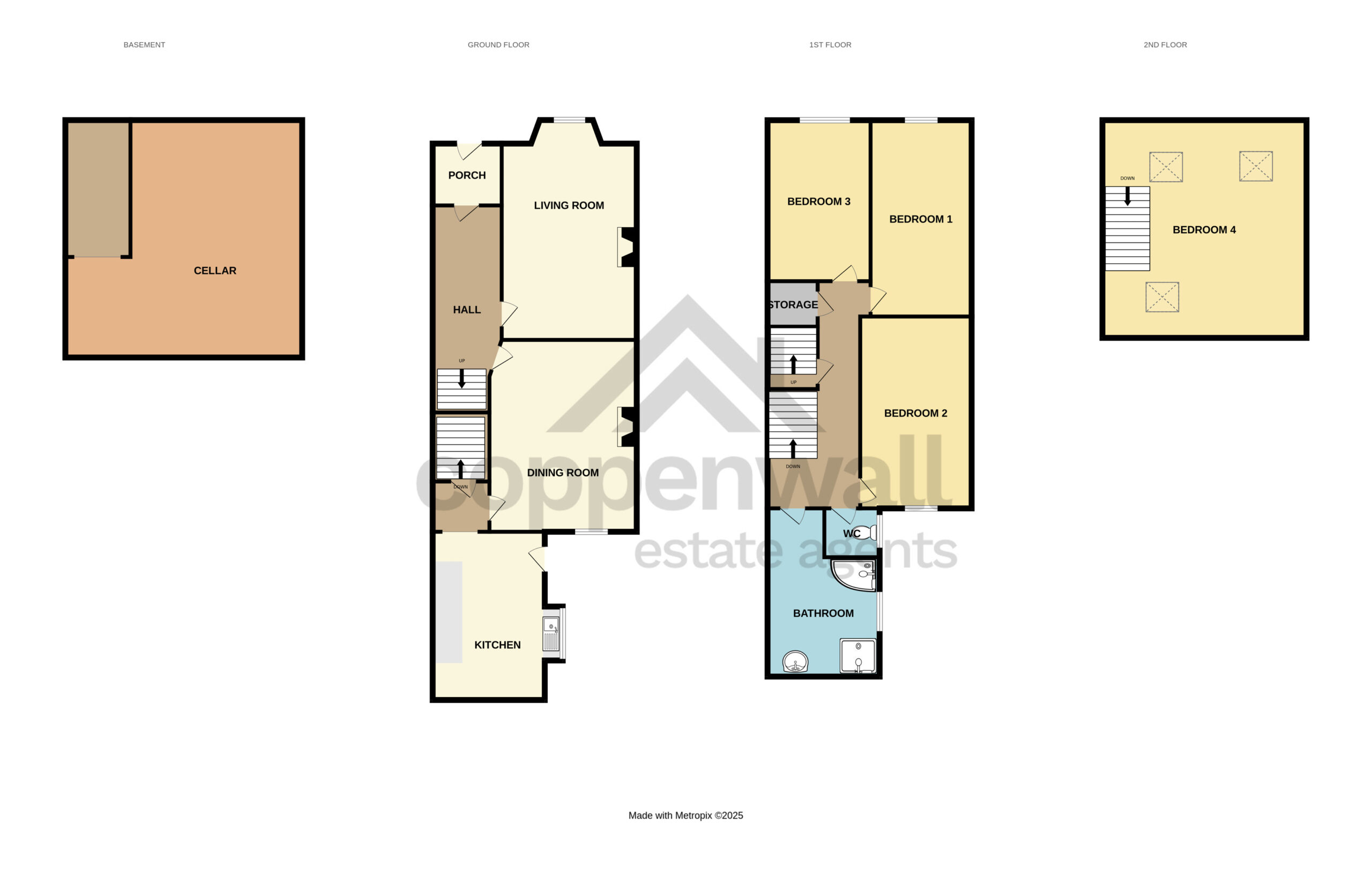Woodlea Bank, Waterfoot, Rossendale
£239,950
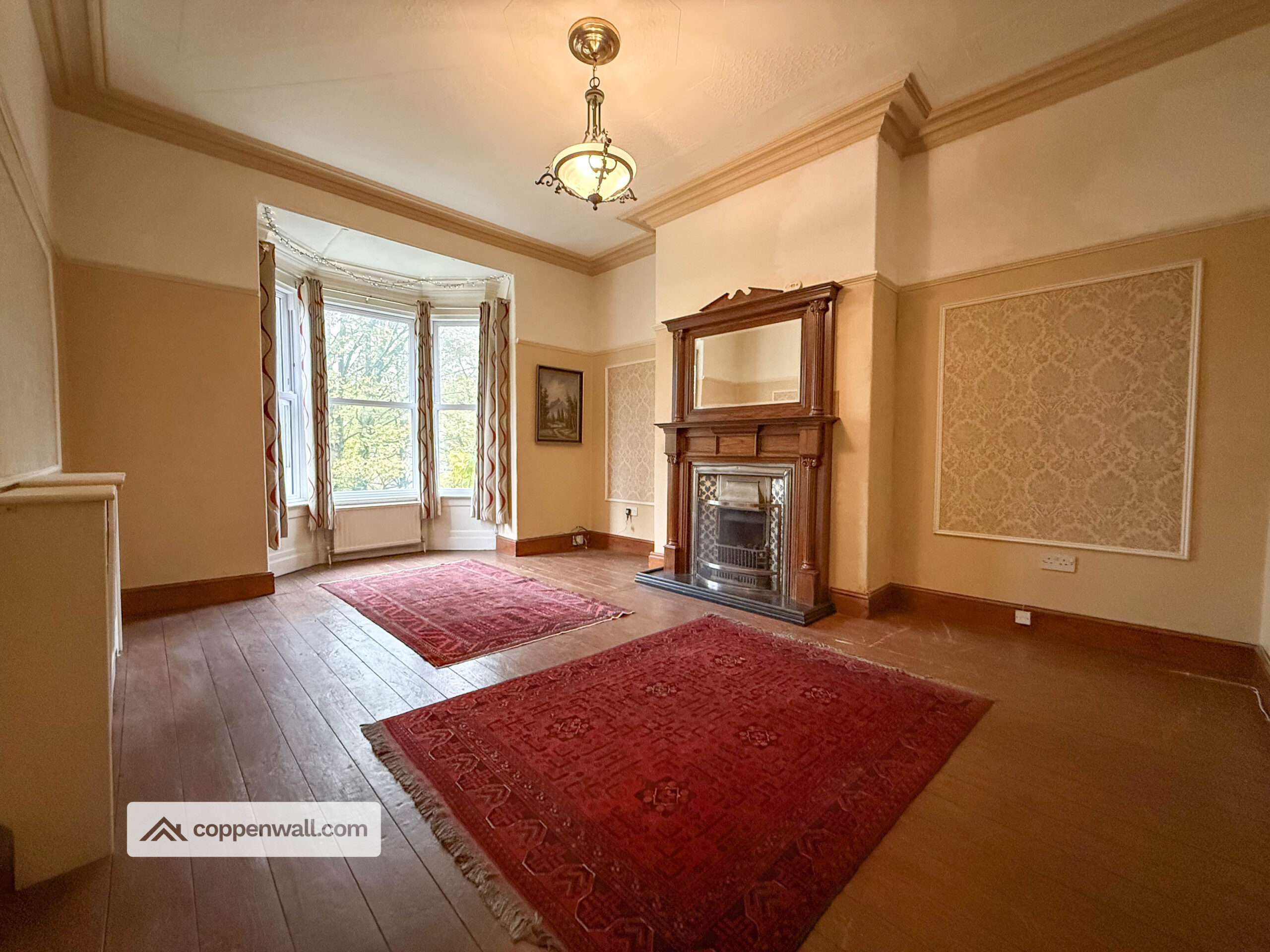
Full Description
This charming four-bedroom terraced home, extending gracefully over four floors, offers two versatile reception rooms and a well-appointed bathroom, all presented in reasonable condition. Ideal for growing families seeking both space and comfort, this property is offered with the advantage of no onward chain, allowing for a smooth and timely purchase.
**GROUND FLOOR**
CELLAR - 5.31m x 3.78m (17.4ft x 12.4ft)
COAL BUNKER - 3.45m x 1.22m (11.3ft x 4ft)
VESTIBULE – A welcoming entrance area, providing a warm introduction to the home.
LOUNGE – 5.56m x 3.96m (18.2ft x 13ft) - A spacious and inviting living room, perfectly suited for relaxation and family gatherings.
RECEPTION ROOM – 4.78m x 4.29m (15.7ft x 14.1ft) - A versatile second reception room that can serve as a formal dining area, study, or playroom, adapting to your lifestyle needs.
KITCHEN – 3.68m x 2.49m (12.1ft x 8.2ft) A practical and well-laid-out kitchen space, designed for everyday cooking and meal preparation.
**FIRST FLOOR**
MASTER BEDROOM – 4.78m x 3.43m (15.7ft x 11.3ft) - The principal bedroom offers a peaceful retreat with ample natural light.
BEDROOM 2 – 4.78m x 3.20m (15.7ft x 10.5ft) - A generously sized second bedroom, ideal for family members or guests.
BEDROOM 3 – 3.81m x 1.96m (12.5ft x 6.4ft) - A comfortable third bedroom, with flexible use for children, guests, or a home office.
FAMILY BATHROOM – 2.51m x 2.46m (8.2ft x 8.1ft) - A well-maintained family bathroom featuring essential amenities.
**SECOND FLOOR**
BEDROOM – 4.98m x 5.00m (16.3ft x 16.4ft) - A charming fourth bedroom on the top floor, providing privacy and potential as a guest suite or additional living space.
EXTERNALLY
Front Garden – A tranquil outdoor space at the rear of the property, perfect for relaxation, gardening, or entertaining spanning a great length.
Rear Garden / Bin Store.
TENURE
Leasehold
COUNCIL TAX
Council Tax Band C, Rossendale (2025/26)
EPC
EPC Rating E (expires 06 February 2025) — issued 06 February 2015
BROADBAND
Broadband availability: Gigabit ~100%, Ultrafast ~100%, Superfast ~100%
TYPICAL FLOOR AREA
Approximately 1,766 square feet
THE AREA
Situated in the heart of the picturesque Rossendale Valley, Waterfoot is a town steeped in rich industrial heritage and a thriving cultural scene. Historically renowned as a centre for felt-making during the 19th-century industrial boom, its legacy remains visible in the town’s distinctive architecture and heritage landmarks. A highlight is Trickett’s Arcade, a meticulously preserved Victorian-era shopping arcade dating back to 1899, symbolising Waterfoot’s prosperous past. Although the town’s railway station closed in 1966, Waterfoot’s connection to the region’s transport heritage endures.
Today, Waterfoot has embraced a creative revival, becoming a vibrant hub for the arts and community engagement. The Horse + Bamboo Theatre, famous for its innovative mask and puppet performances, serves as a cultural beacon, organising an eclectic programme of artistic events. The town also hosts the annual Rossendale Art Trail, welcoming visitors to explore local artists’ studios. Reflecting a forward-looking spirit, Rossendale Borough Council’s Masterplan includes ambitious projects such as the transformation of Trickett’s Arcade into a dynamic community hub, the development of a public events space, and a micro-grant scheme supporting local creativity. These initiatives underscore Waterfoot’s evolution into a thriving community that honours its heritage while embracing new opportunities.
PLEASE NOTE
Coppenwall Estate Agents endeavours to provide property details that are accurate and clear, adhering to the Consumer Protection from Unfair Trading Regulations 2008, The Property Ombudsman Code of Practice, and Propertymark standards. All descriptions, photographs, floor plans, and measurements are intended for guidance only and do not form part of any contract. Services, fixtures, and fittings are supplied by the seller or landlord and have not been tested. Prospective buyers and tenants should verify all pertinent details, including measurements, property condition, utilities, tenure, planning, and boundaries, through their own enquiries, inspections, and legal advice prior to making any commitment. Coppenwall Estate Agents is a member of The Property Ombudsman and Propertymark and benefits from Client Money Protection.
In accordance with HMRC Anti-Money Laundering Regulations, all successful buyers must complete identification and proof of funds checks before the sale can proceed. These checks are conducted by our compliance partner iamproperty.com on behalf of Coppenwall. A non-refundable fee of £30 (inc. VAT) is payable directly to iamproperty.com for each offer submitted. This fee covers data verification, any manual reviews required, and ongoing compliance monitoring. Completion and verification of these checks are mandatory before a Memorandum of Sale can be issued.
Features
- STONE-BUILT 4 BEDROOM TERRACED HOME
- LARGER-THAN AVERAGE PROPERTY SPREAD OVER FOUR FLOORS
- VERY SPACIOUS ROOMS THROUGHOUT
- TWO RECEPTION ROOMS & KITCHEN
- CLOSE TO EXCELLENT LOCAL AMENITIES & SCHOOLS INCLUDING BRGS AND WATERFOOT PRIMARY
- COUNTRYSIDE WALKS ON YOUR DOORSTEP
- COUNCIL TAX BAND C / NO CHAIN
Contact Us
Coppenwall Estate AgentsKingfisher Business Centre, Burnley Road
Rawtenstall
bb4 8eq
T: 01706 489 140
E: team@coppenwall.com
