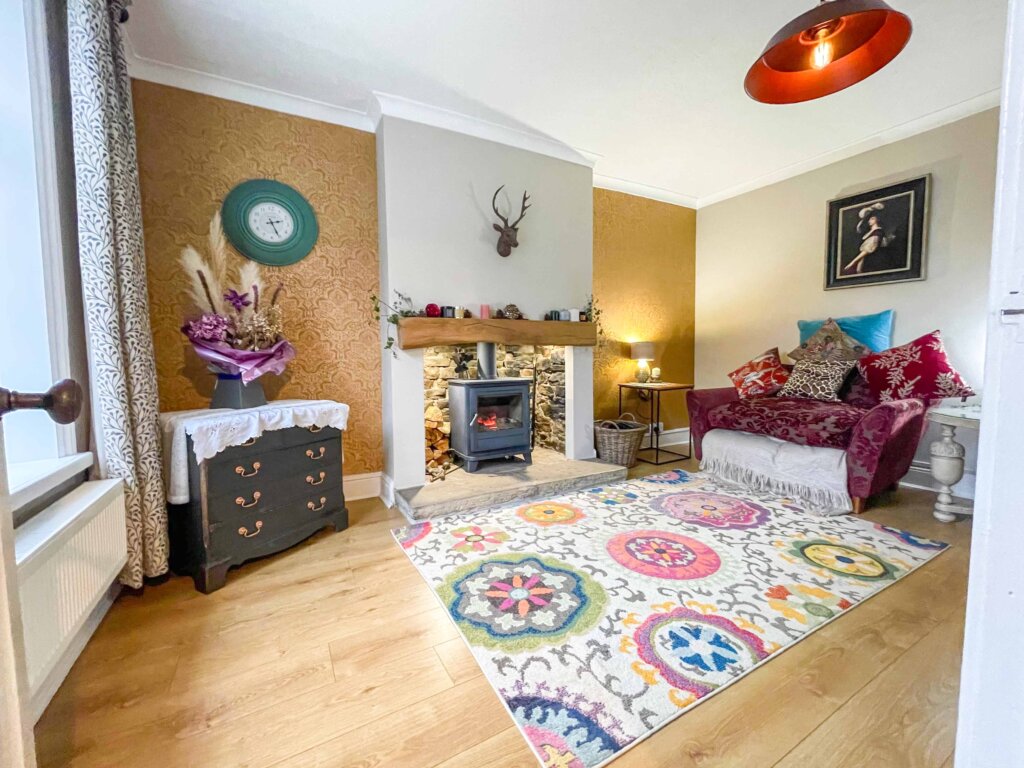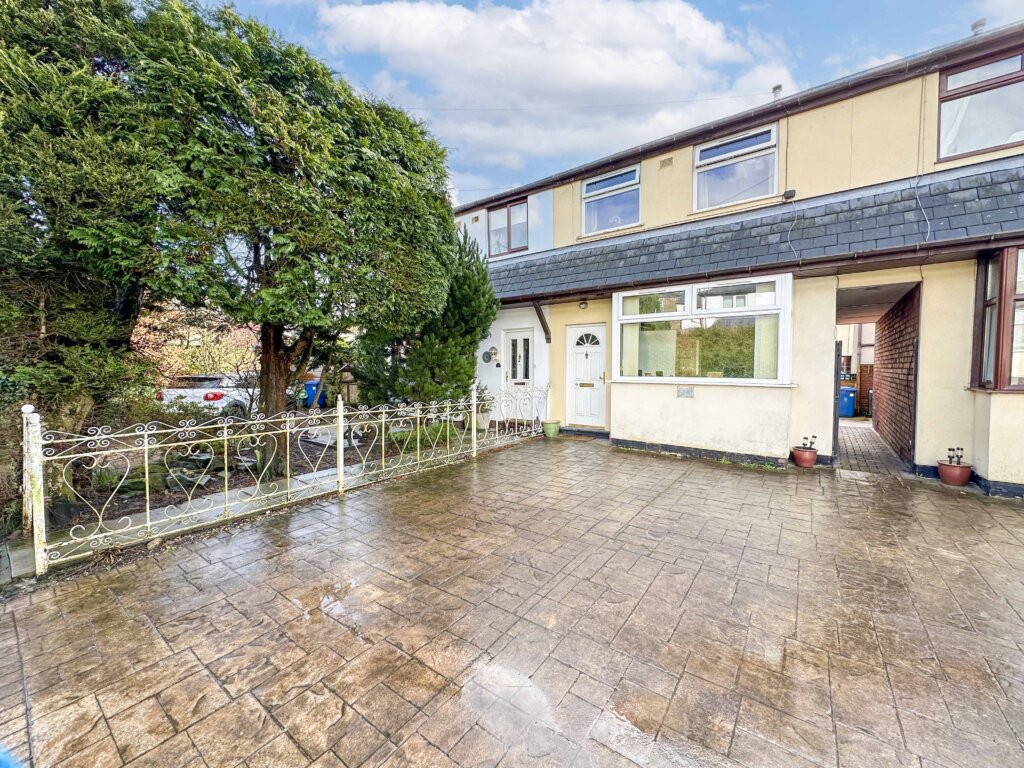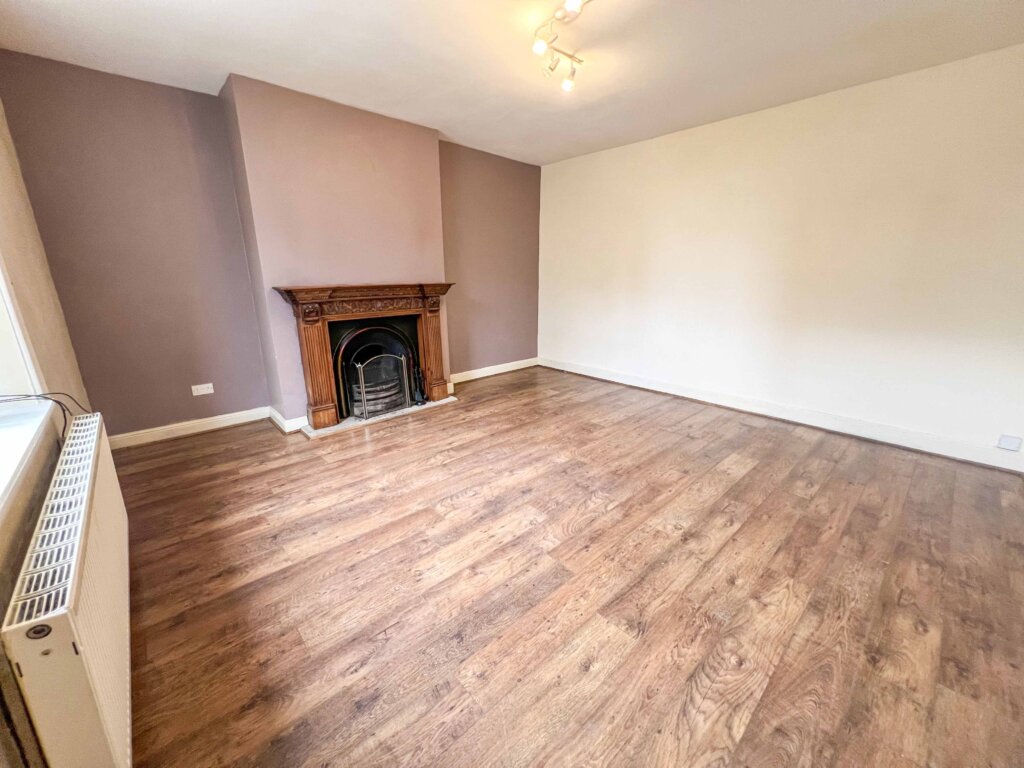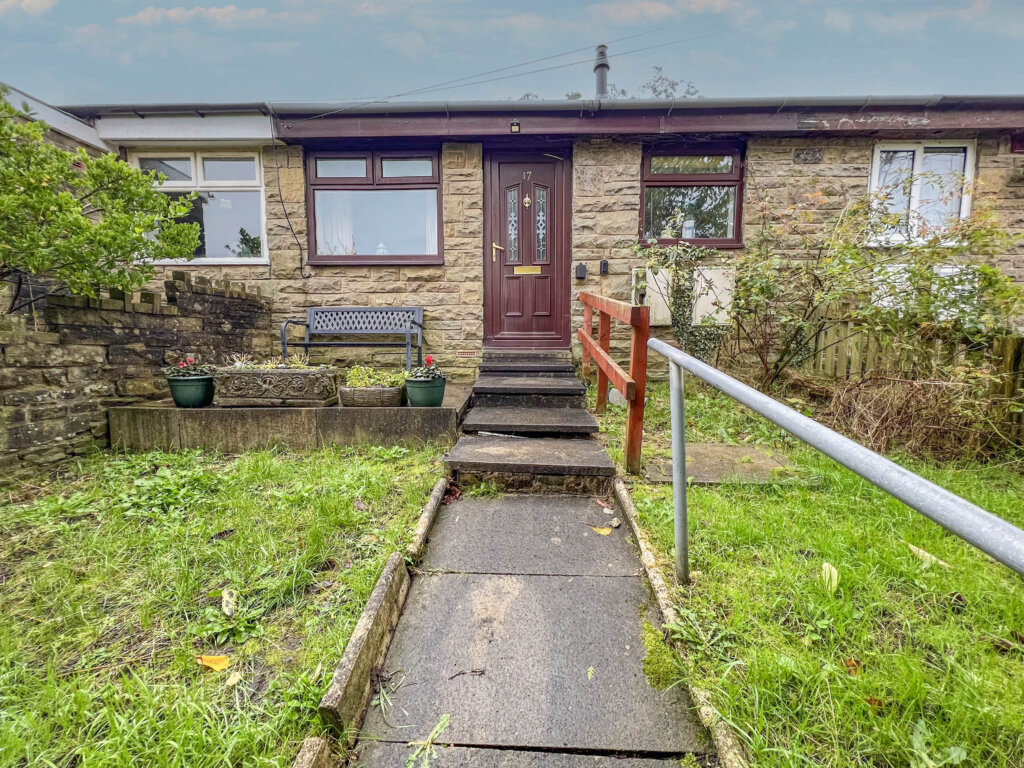2 Bedroom End of Terrace House, Wright Street, Weir, Bacup, Rossendale
SHARE
Property Features
- IMMACULATELY PRESENTED TWO BEDROOMED BACK TO BACK WITH ATTIC ROOM
- MODERN KITCHEN AND BATHROOM FACILITIES
- HIGHLY DESIRABLE AREA OF WEIR
- CLOSE TO OPEN COUNTRYSIDE
- FOUR PIECE BATHROOM SUITE
- TWO DOUBLE BEDROOMS
- IDEAL FOR FIRST TIME BUYER
- NO ONWARD CHAIN VIEWINGS RECOMMENDED
Description
THIS SPACIOUS AND EXTREMELY WELL PRESENTED TWO BEDROOMED STONE BACK TO BACK TERRACE IS SITUATED IN THE HIGHLY DESIRABLE AREA OF WEIR, CONVENIENTLY POSITIONED FOR ACCESS TO ALL THE USUAL LOCAL AMENITIES WHILST ENJOYING COUNTRYSIDE WALKS ON YOUR DOORSTEP. INTERNALLY THE PROPERTY BENEFITS FROM TWO DOUBLE BEDROOMS, A FABULOUS FOUR PIECE BATHROOM SUITE, OPEN PLAN LOUNGE/KITCHEN/DINER AND BOARDED ATTIC SPACE FOR STORAGE. THIS PROPERTY IS SOLD WITH NO ONWARD CHAIN AND IS IDEALLY SUITED FOR A FIRST TIME BUYER.
Internally the property comprises of an open plan lounge/kitchen/diner with a range of wall and base units, complementary oak work surfaces, Belfast sink, integrated oven, hob, extractor, plumbing for an automatic washing machine and brick built breakfast bar. The lounge benefits from solid wood flooring, feature open fireplace and dual aspect windows.
To the first floor is a landing area with solid wood flooring and access to both bedrooms and the family bathroom. The master bedroom is a double bedroom with modern decor and wooden flooring. The second bedroom is a smaller double with views over the side of the property. The family bathroom has a matching four piece suite in white comprising of a freestanding bath, walk in shower cubicle, low level wc and pedestal wash hand basin.
Externally the front of the property is built flush to the pavement.
GROUND FLOOR
Open Plan Lounge Area - 4.81 x 4.48m
Leading to Kitchen/Diner - 4.23 x 2.34m
LOWER GROUND FLOOR
Cellar Room -
FIRST FLOOR
Landing
Master Bedroom - 4.53 x 2.81m
Bedroom Two - 3.35 x 1.98m
Family Bathroom - 3.71 x 2.11m
TENURE - Leasehold
COUNCIL TAX BAND
We can confirm the property is in Council Tax Band A - payable to Rossendale Borough Council.
PLEASE NOTE
All measurements are approximate to the nearest 0.1m and for guidance only and they should not be relied upon for the fitting of carpets or the placement of furniture. No checks have been made on any fixtures and fittings or services where connected (water, electricity, gas, drainage, heating appliances or any other electrical or mechanical equipment in this property).
TENURE
Leasehold
COUNCIL TAX
Band:
PLEASE NOTE
All measurements are approximate to the nearest 0.1m and for guidance only and they should not be relied upon for the fitting of carpets or the placement of furniture. No checks have been made on any fixtures and fittings or services where connected (water, electricity, gas, drainage, heating appliances or any other electrical or mechanical equipment in this property).




















