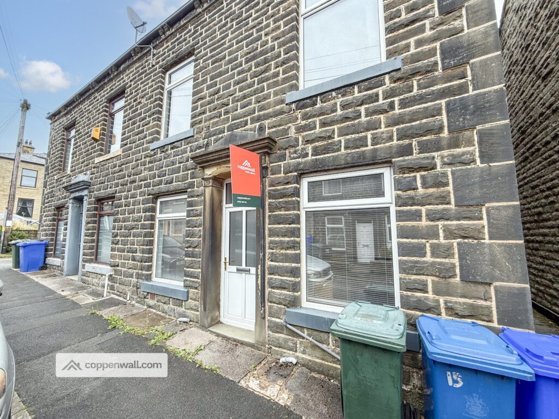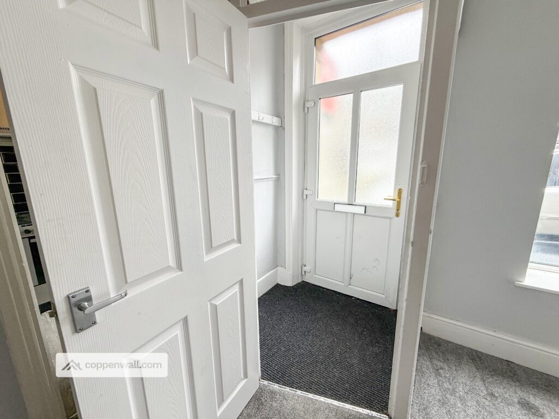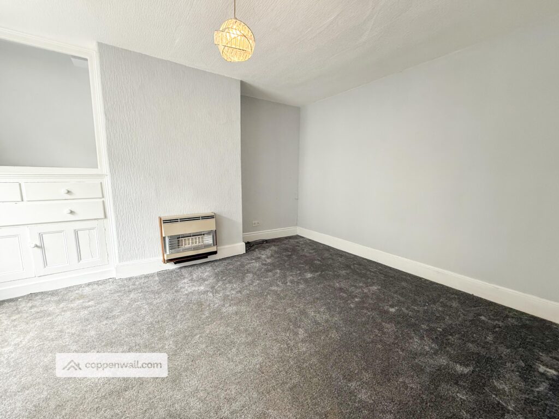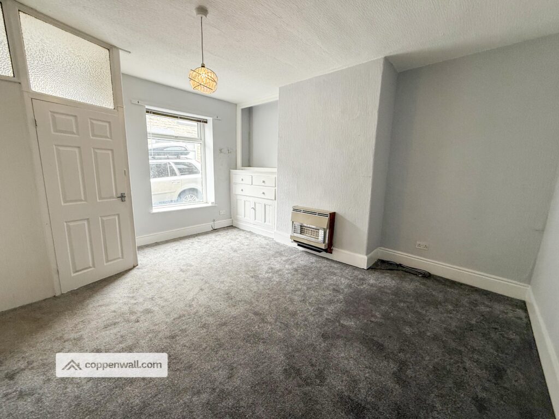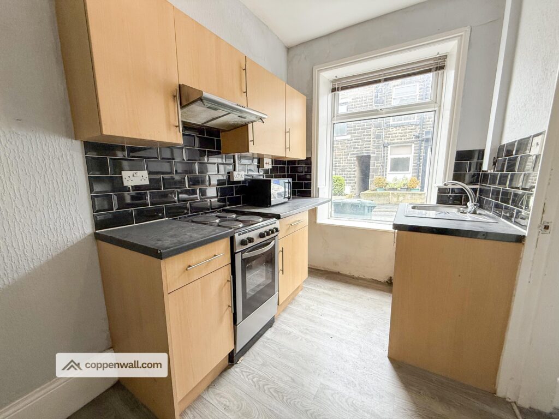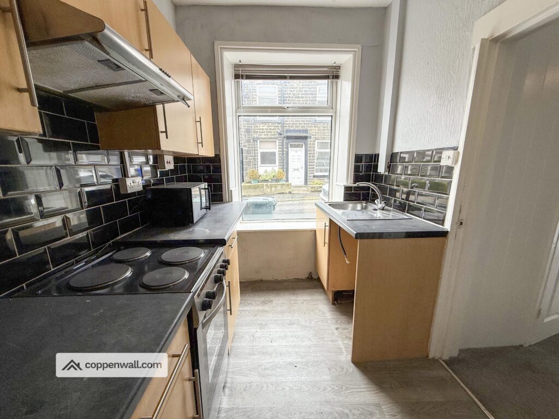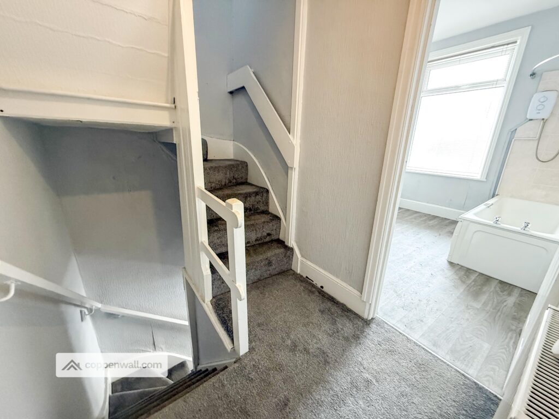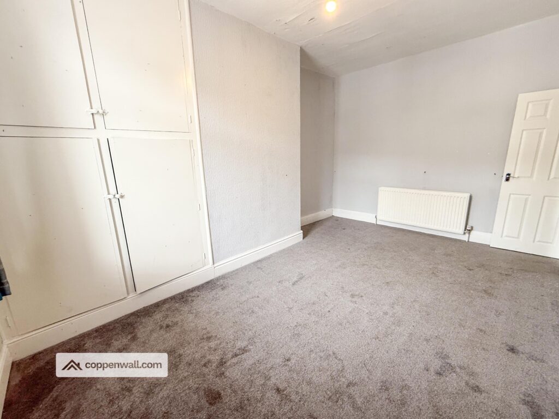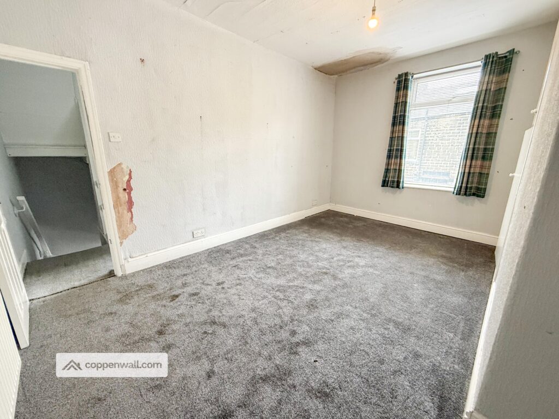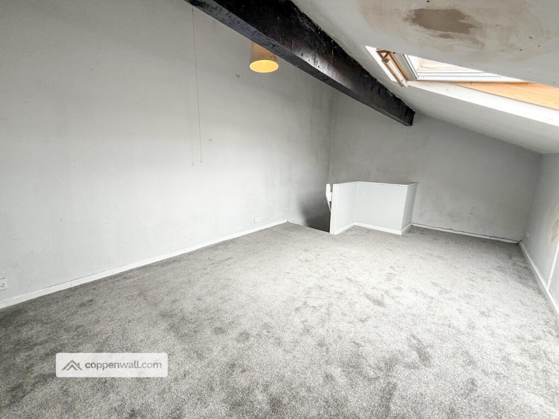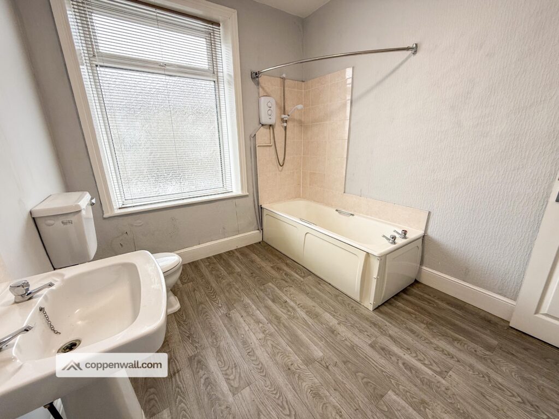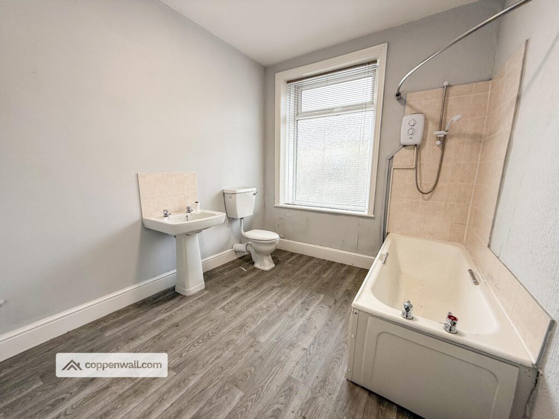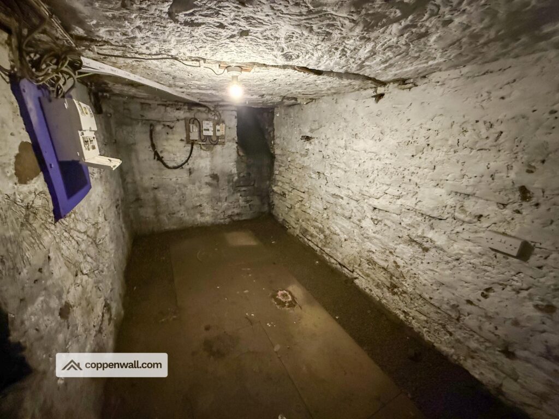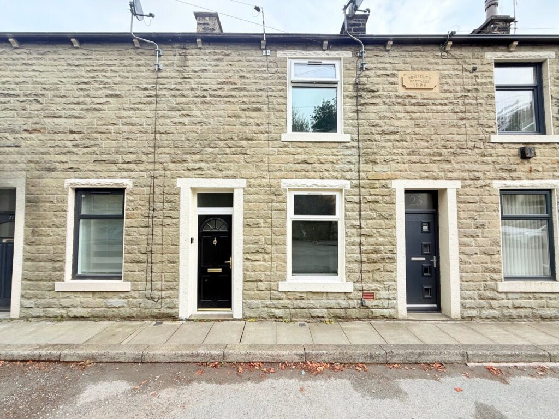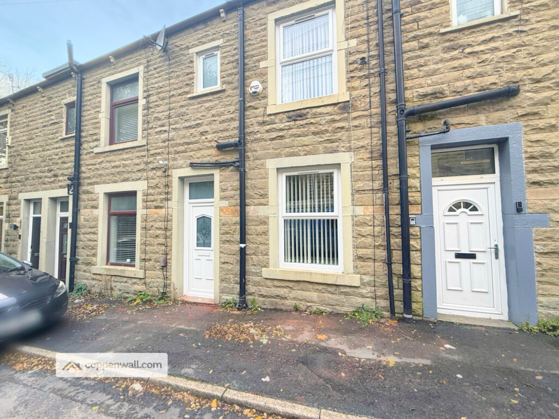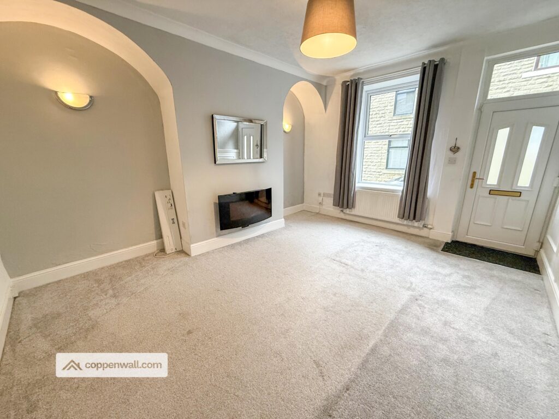2 Bedroom Terraced House, Church Street, Stacksteads, Rossendale
SHARE
Property Features
- CHARMING TWO-BEDROOM STONE-BUILT TERRACE IN A HIGHLY SOUGHT-AFTER AREA
- ACCOMMODATION OVER THREE FLOORS INCLUDING LOUNGE/DINER, KITCHEN, CELLAR, TWO DOUBLE BEDROOMS, BATHROOM AND ATTIC ROOM
- GAS CENTRAL HEATING AND DOUBLE GLAZING THROUGHOUT
- EXCELLENT LOCAL AMENITIES CLOSE TO SCHOOLS, SHOPS, TRANSPORT LINKS AND COUNTRYSIDE WALKS
- PERFECT FOR FIRST-TIME BUYERS OR INVESTORS WITH NO ONWARD CHAIN
- CELLAR PROVIDING VALUABLE EXTRA STORAGE SPACE
- LEASEHOLD TENURE WITH COUNCIL TAX BAND A FOR AFFORDABLE RUNNING COSTS
- RENTAL ESTIMATE £700-£750 PCM / 11.25% YIELD
Description
A WELL-PRESENTED TWO-BEDROOM STONE-BUILT TERRACE WITH THE POTENTIAL TO BE THREE (STPP) SET OVER THREE FLOORS WITH CELLAR STORAGE AND COUNTRYSIDE WALKS JUST MINUTES AWAY. PERFECT FOR INVESTORS LOOKING FOR A GREAT RENTAL INCOME & YIELD (£700-750 & 11% Yield)
Located just off Booth Road in the sought-after area of Bacup, this attractive double-fronted, stone-built back-to-back terrace is an excellent opportunity for investors offering a rental income of £700-750 Per Month bringing an impressive yield of 11%.
This great opportunity of a home is currently two bedrooms, however the bathroom is larger-than average, so there is the possibility of re-configuring the rooms to offer a further bedroom space.
It may also be suitable for first-time buyers, small families who are happy to carry out the necessary works to bring this property up to a reasonable standard.
Perfectly positioned close to local schools, shops, and transport links, the home also benefits from easy access to stunning countryside walks.
This property briefly comprises;
Lounge - 4.80 x 4.0m
Light and inviting reception room with UPVC front door, double-glazed window, and central heating radiator.
Kitchen - 3.9 x 2.0m
Fitted with a range of wall and base units, integrated oven and hob, stainless steel sink, plus space for a washing machine and fridge freezer. Stairs lead to both the cellar and the first floor.
Bathroom - 3.0 x 2.60m
Larger-than average three-piece white suite including panelled bath, WC, and wash basin. Partially tiled with UPVC double-glazed window and radiator.
Bedroom One (First Floor) - 4.80 x 3.30m
Generous double-bedroom with fitted wardrobes and a large UPVC double-glazed window providing ample natural light.
Bedroom Two (Second Floor) - 5.70 x 3.30m
Large bedroom with one Velux window with black-out blind and versatile open floor space, ideal as a master bedroom or adaptable additional room.
TENURE
Leasehold
COUNCIL TAX
Band: A
PLEASE NOTE
All measurements are approximate to the nearest 0.1m and for guidance only and they should not be relied upon for the fitting of carpets or the placement of furniture. No checks have been made on any fixtures and fittings or services where connected (water, electricity, gas, drainage, heating appliances or any other electrical or mechanical equipment in this property).
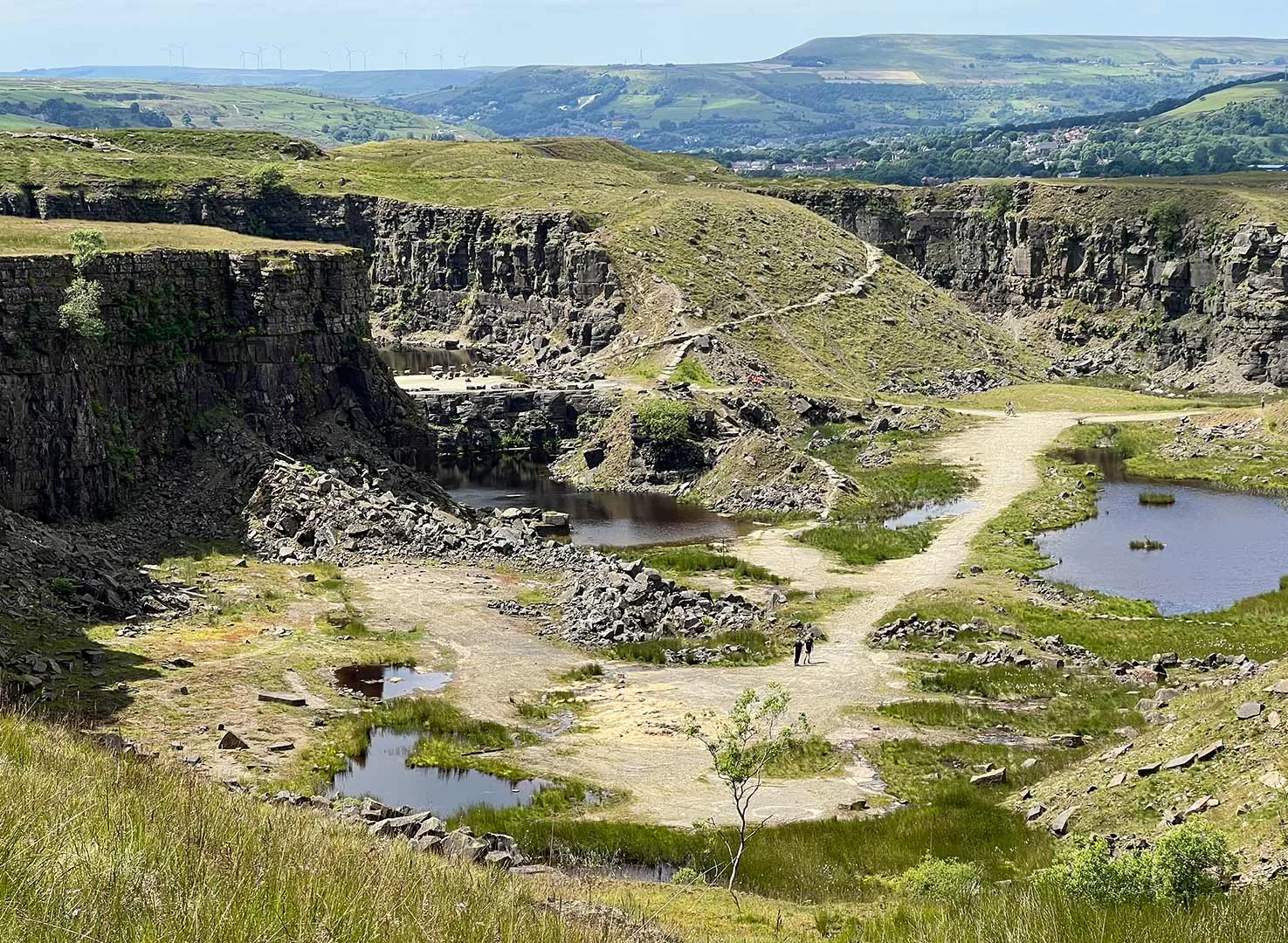
Learn more about Stacksteads
Thinking of moving to Stacksteads? Discover everything about the area, schools, transport links, and local amenities.
More about StacksteadsMORTGAGE CALCULATOR
STAMP DUTY CALCULATOR
RENTAL YIELD

Selling a Property?
Get a free property valuation from Coppenwall Estate Agents.
I Want an Instant Valuation »