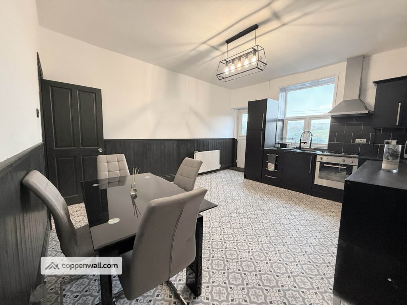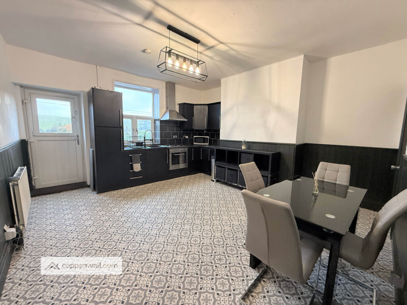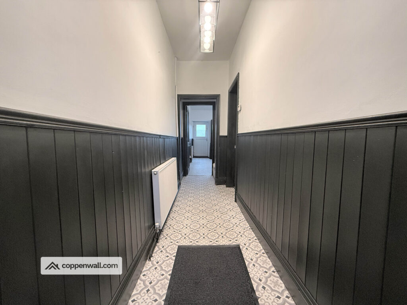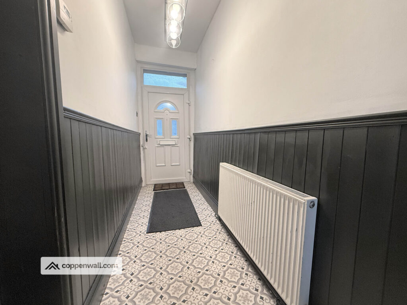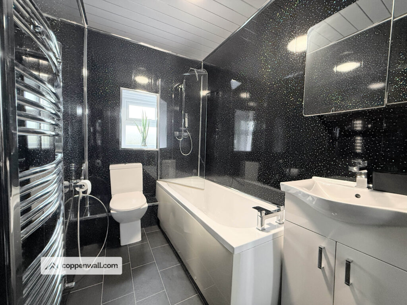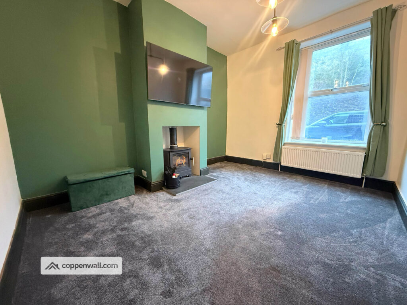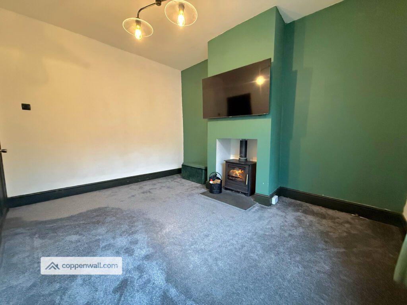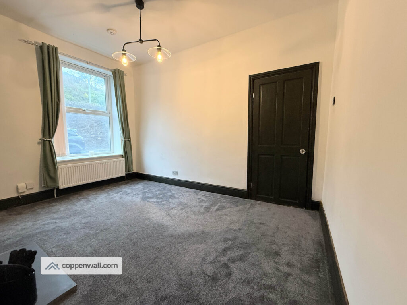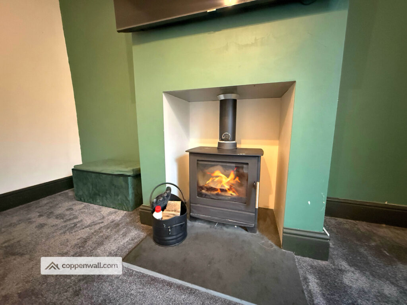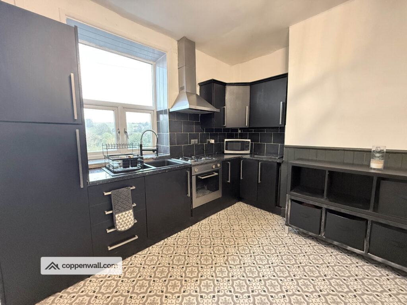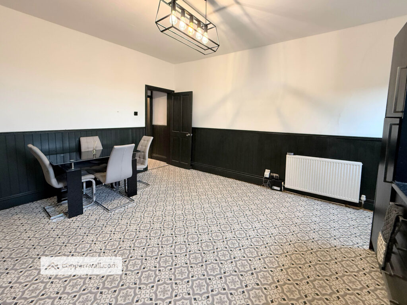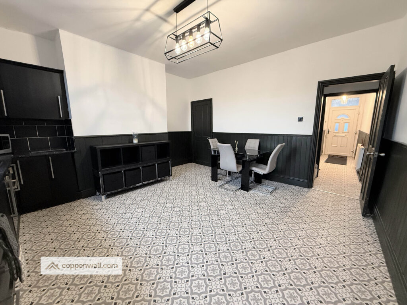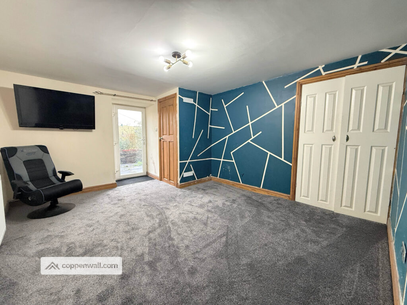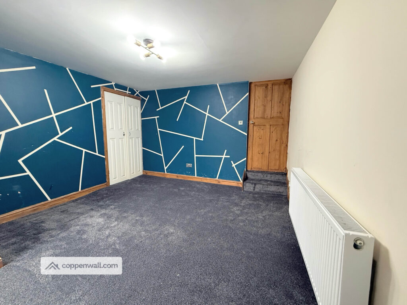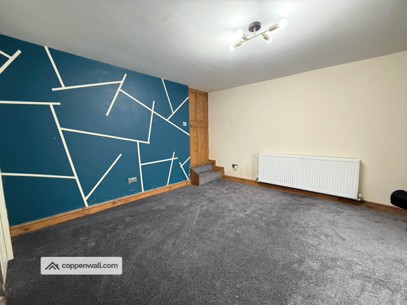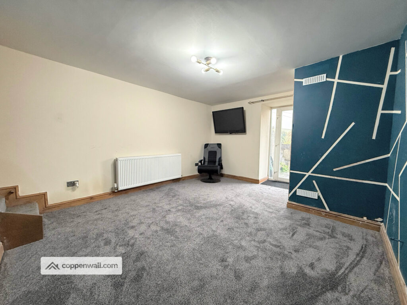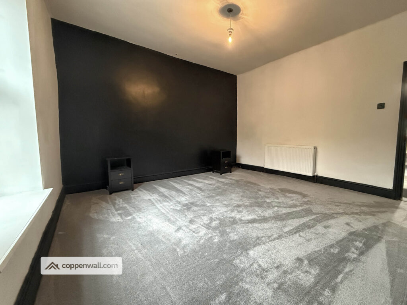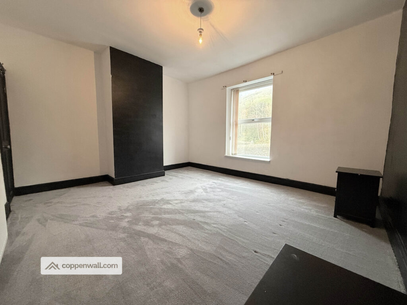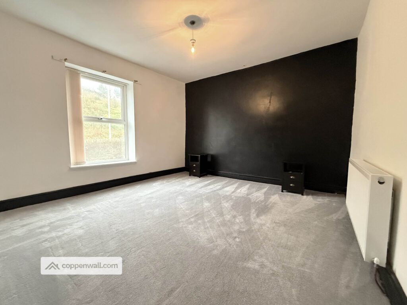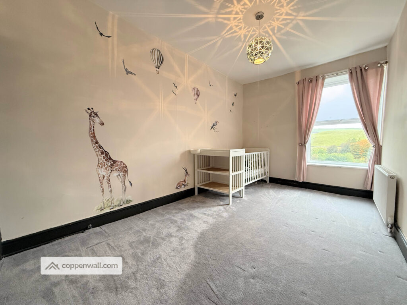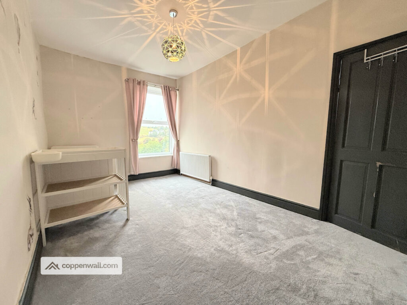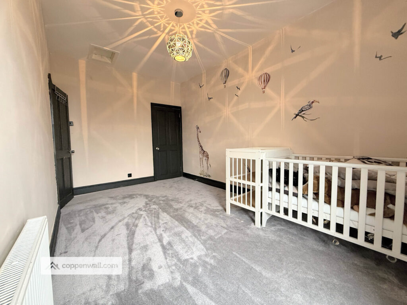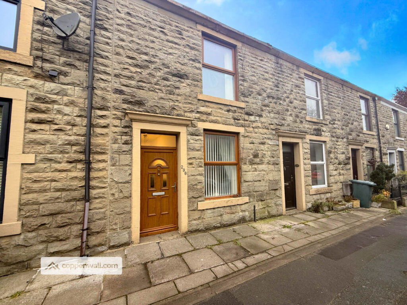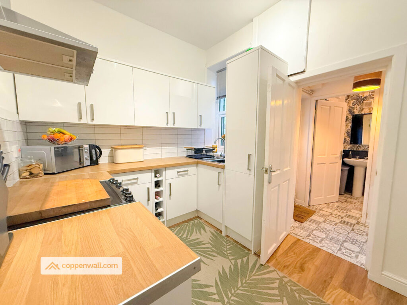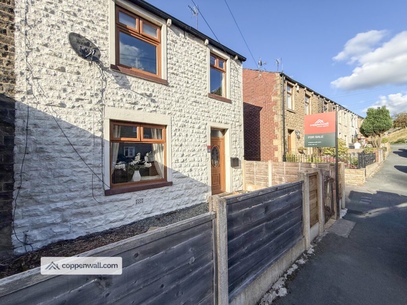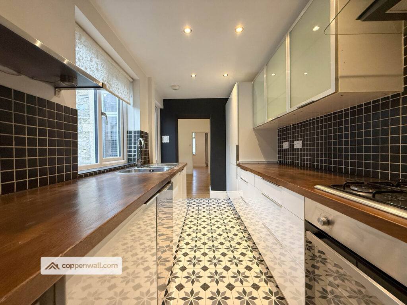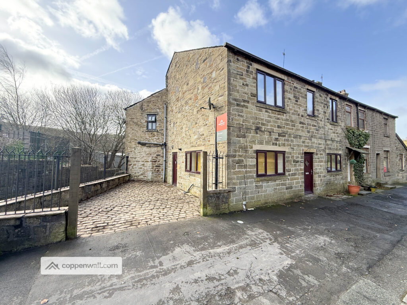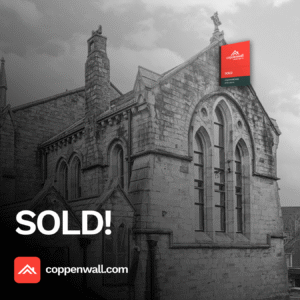3 Bedroom Terraced House, Blackburn Road, Haslingden, Rossendale
SHARE
Property Features
- BEAUTIFULLY PRESENTED STONE-BUILT TERRACED HOME SET OVER THREE FLOORS
- MODERN DÉCOR AND HIGH-QUALITY FINISHES THROUGHOUT
- SPACIOUS LOUNGE WITH FEATURE FIREPLACE AND LOG-BURNING STOVE
- STUNNING OPEN-PLAN KITCHEN/DINER WITH INTEGRATED APPLIANCES
- LOWER-GROUND ROOM IDEAL FOR A THIRD BEDROOM, OFFICE, OR SECOND RECEPTION
- STYLISH FAMILY BATHROOM WITH MODERN FITTINGS AND FEATURE WALL PANELS
- TWO GENEROUS DOUBLE BEDROOMS ON THE FIRST FLOOR
- PRIVATE REAR YARD AND ON-STREET PARKING TO THE FRONT
- FREEHOLD / COUNCIL TAX BAND A
Description
This 3 bedroom mid-terraced home with 1 reception room, spread over 3 floors, with 1 family bathroom is in great condition. This property is ideally suitable for first time buyers / investors / downsizers and is sold with, no chain.
GROUND FLOOR
Entrance Hall – 3.05m x 1.05m
A welcoming entrance hall featuring decorative flooring, black panelling, and a modern neutral finish leading through to the main reception area, stairs and kitchen.
Lounge – 4.19m x 3.89m
A bright and cosy lounge with a contemporary green feature wall, modern décor, and a wood-burning stove set into a chimney breast alcove. Finished with plush carpet, modern light fittings, and a large front-facing window allowing plenty of natural light.
Kitchen/Diner – 4.21m x 4.14m
A stunning open-plan kitchen/diner fitted with dark shaker-style cabinets, tiled splashbacks, and integrated oven, hob, and extractor. There’s ample space for a family dining area, complemented by patterned tiled flooring and rear garden access through a uPVC door.
LOWER GROUND FLOOR
Reception Room Two / Bedroom Three – 5.31m x 3.86m
A versatile, spacious room that can be used as a second reception, home office, or guest bedroom. Featuring modern décor with feature wall design, fitted carpet, and access to the rear.
Cellar / Storage (Adjacent To Bed 3) – 3.86m x 1.90m
Practical storage space ideal for household essentials or potential utility conversion.
FIRST FLOOR
Landing
Neutral décor and access to all first-floor rooms.
Master Bedroom – 4.25m x 3.94m
A generous double bedroom with a sleek black feature wall, ample floor space, and a front-facing window allowing natural light to fill the room.
Bedroom Two – 3.22m x 2.69m
A light, airy bedroom currently used as a nursery, beautifully decorated with a feature mural wall and countryside views to the rear.
Family Bathroom – 2.85m x 1.49m
A contemporary family bathroom fitted with a white three-piece suite including a panelled bath with overhead shower, WC, and wash basin with vanity storage. Finished with black sparkle wall panels, a heated chrome towel rail, and modern grey flooring.
EXTERNALLY
The property offers a low-maintenance rear yard and on-street parking to the front.
THE AREA
Haslingden, nestled in the Rossendale Valley of Lancashire, is a town rich in history and natural beauty. Its name, meaning valley of the hazels, reflects its ancient roots, with evidence of human presence dating back to the Bronze Age. The town's development accelerated during the Industrial Revolution, becoming a hub for textile manufacturing and stone quarrying. Notably, Haslingden Flag—a durable sandstone—was quarried here and used in prominent locations like London's Trafalgar Square. Today, Haslingden blends its industrial heritage with scenic landscapes, offering residents and visitors a unique combination of history and nature. The town boasts several landmarks that highlight its rich past. St James's Church, perched atop a hill, has been a place of worship since at least 1284 and features a rare double cross socket stone from the 10th or 11th century. Nearby, the Halo—a modern steel sculpture and part of the Panopticons series—illuminates the night sky, symbolizing Haslingden's blend of tradition and innovation. The surrounding moorlands and the Grane Valley, with its reservoirs and remnants of the lost village of Haslingden Grane, offer picturesque settings for walking and exploration, making Haslingden a town where history and natural beauty coexist harmoniously.
TENURE
Freehold
COUNCIL TAX
Rossendale Borough Council - Band A
PLEASE NOTE
Coppenwall Estate Agents aims to ensure property details are accurate and clear, in line with the Consumer Protection from Unfair Trading Regulations 2008, The Property Ombudsman Code of Practice, and Propertymark standards. All descriptions, photos, floor plans and measurements are for guidance only and do not form part of a contract. Services, fixtures and fittings are provided by the seller/landlord and have not been tested. Prospective buyers and tenants should verify any important details (including measurements, condition, utilities, tenure, planning and boundaries) through their own checks, inspections, and legal advice before making any commitment. Coppenwall Estate Agents is a member of The Property Ombudsman and Propertymark, and is covered by Client Money Protection.
TENURE
Freehold no ground rent to pay.
COUNCIL TAX
Band: A
PLEASE NOTE
All measurements are approximate to the nearest 0.1m and for guidance only and they should not be relied upon for the fitting of carpets or the placement of furniture. No checks have been made on any fixtures and fittings or services where connected (water, electricity, gas, drainage, heating appliances or any other electrical or mechanical equipment in this property).
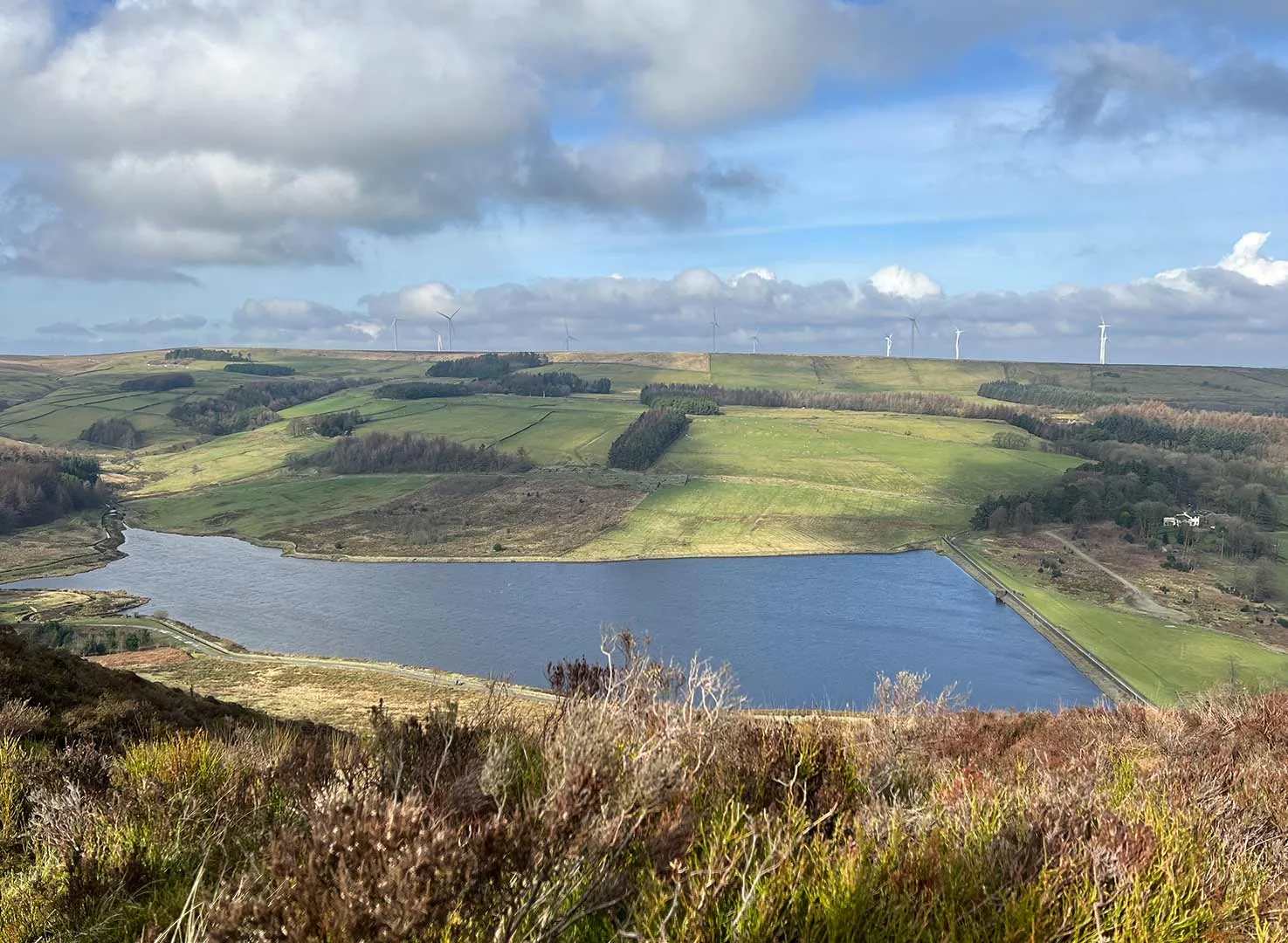
Learn more about Haslingden
Thinking of moving to Haslingden? Discover everything about the area, schools, transport links, and local amenities.
More about HaslingdenMORTGAGE CALCULATOR
STAMP DUTY CALCULATOR
RENTAL YIELD

Selling a Property?
Get a free property valuation from Coppenwall Estate Agents.
I Want an Instant Valuation »