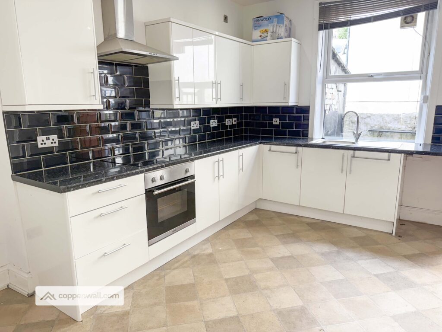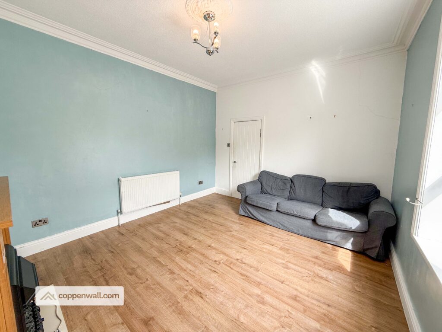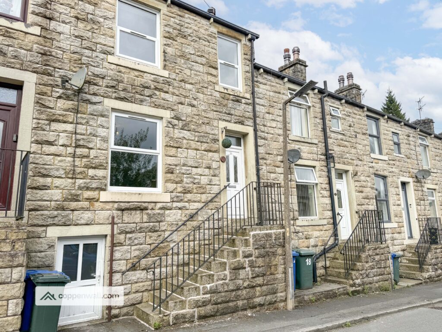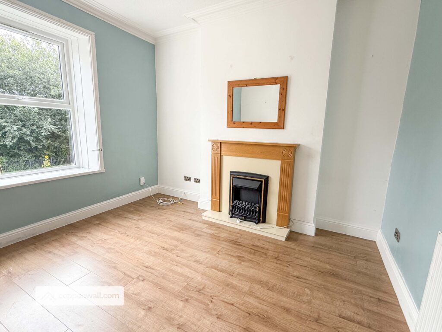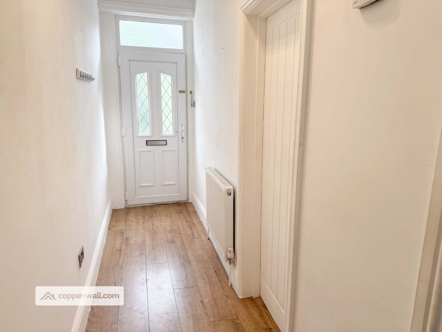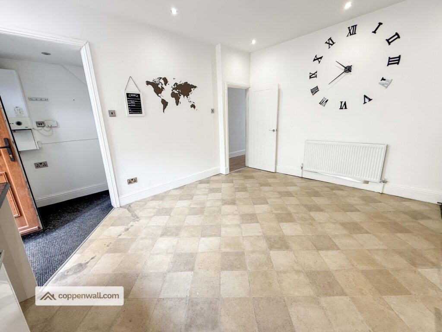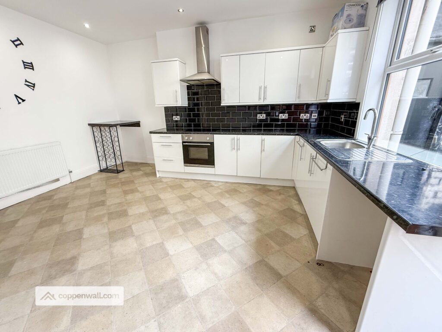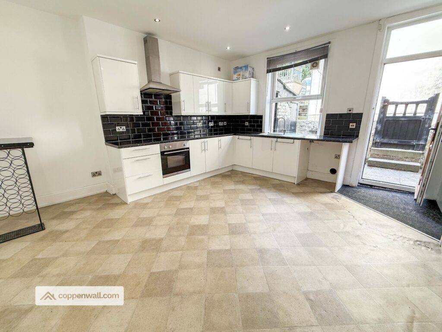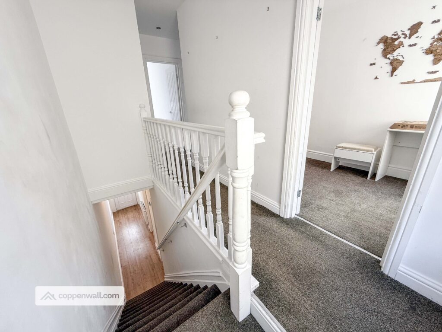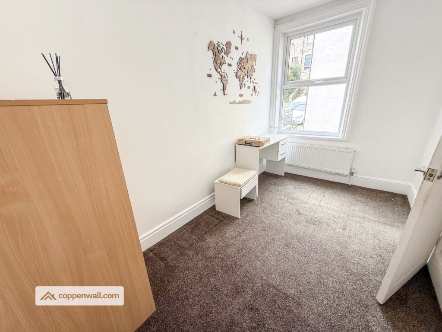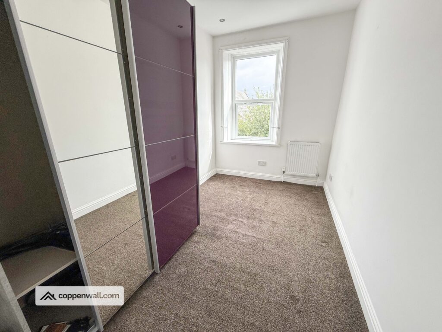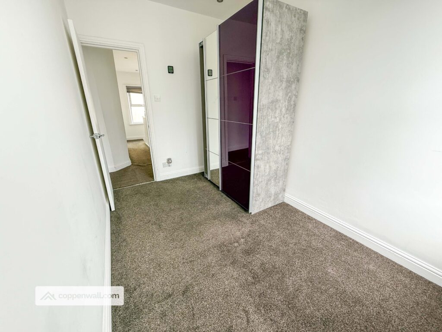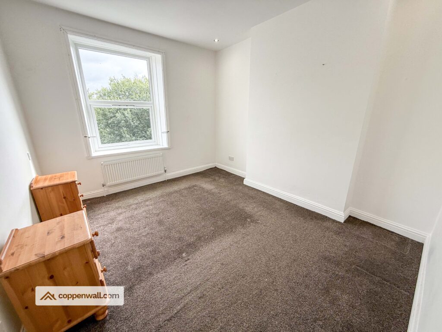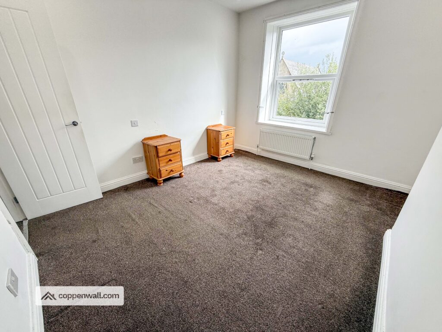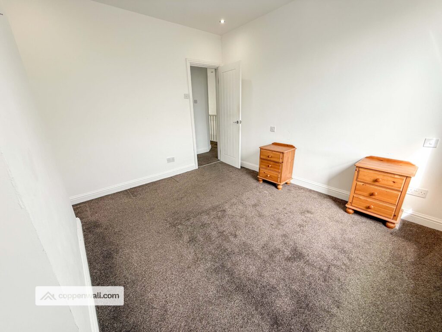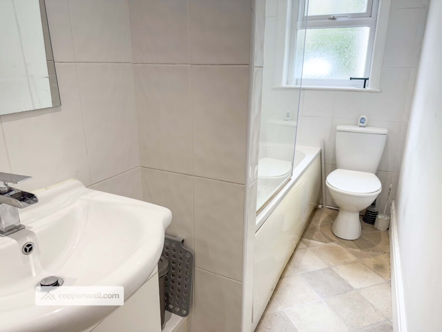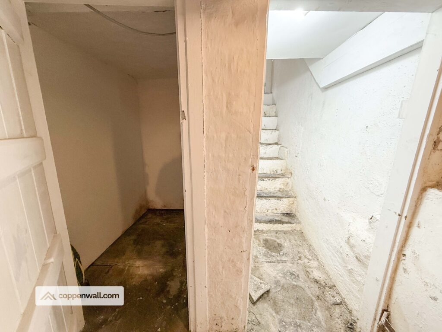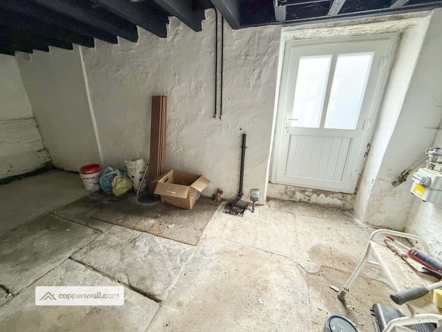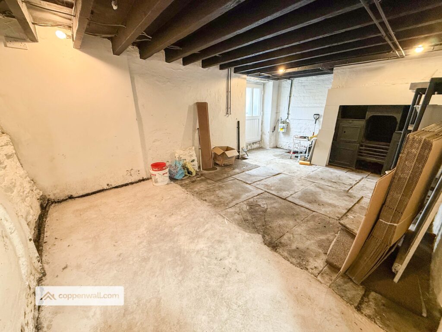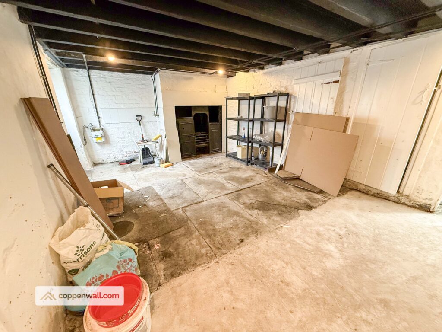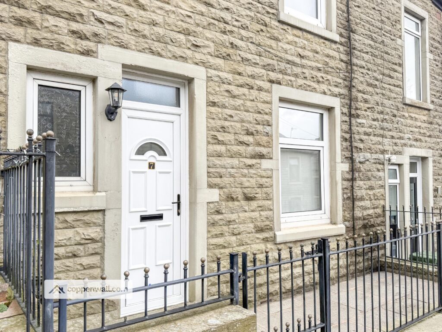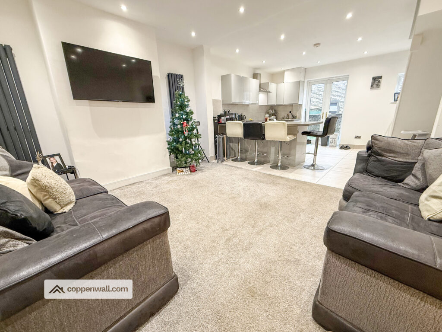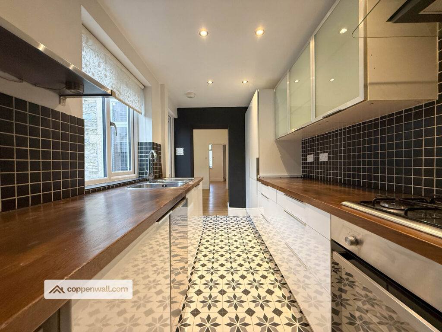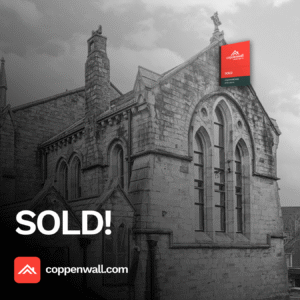3 Bedroom Terraced House, Dale Street, Bacup, Rossendale
SHARE
Property Features
- EPC D (POTENTIAL B) - COUNCIL TAX BAND A - CHAIN FREE
- WELL PRESENTED THREE BEDROOMED TERRACED
- SPACIOUS MAIN RECEPTION ROOM
- ENCLOSED REAR YARD WITH OUTSIDE TOILET
- LARGE CELLAR ROOM WHICH HAS POTENTIAL TO BE CONVERTED
- SPACIOUS LIVING ACCOMMODATION OVER 3 FLOORS
- CLOSE TO BACUP TOWN CENTRE AMENITIES
- CLOSE TO OPEN COUNTRYSIDE
- COUNCIL TAX BAND A / NO CHAIN
Description
SPACIOUS & WELL-PRESENTED THREE BEDROOM MID-TERRACE HOME, A SHORT WALK FROM BACUP TOWN CENTRE. ACCOMMODATION OVER THREE FLOORS WITH LARGE LOUNGE, GENEROUS KITCHEN/DINER, MODERN FAMILY BATHROOM, PLUS CELLAR ROOM & SEPARATE WORKSHOP WITH CONVERSION POTENTIAL (STPP). CLOSE TO SHOPS, SCHOOLS & TRANSPORT LINKS. COMPETITIVELY PRICED EARLY VIEWING ESSENTIAL.
On the ground floor, an entrance hall leads to a staircase to the first floor. The main reception room is generous with neutral decor, laminate flooring, ceiling coving, a ceiling rose and a wall-mounted electric fire. To the rear, the spacious kitchen/diner features white high-gloss wall and base units, complementary worktops, an integrated oven, hob and extractor, plumbing for a washing machine, and space for a dishwasher or tumble dryer.
At basement level there is a large cellar room and separate workshop/store with direct access to the front street—offering excellent scope for conversion to an additional reception/office (STPP).
Upstairs, the landing has a window and a built-in storage cupboard. The principal bedroom is a well-proportioned double with a front aspect; bedroom two is a further double overlooking the rear; and bedroom three is a small double with neutral décor and carpet. The family bathroom includes a three-piece suite with panelled bath and shower over, pedestal wash hand basin, low-level WC, part-tiled walls and vinyl flooring.
Externally, the property sits in an elevated position to the front. To the rear is an enclosed yard with an outside WC and gated access to the communal alleyway.
GROUND FLOOR
Entrance Hallway - 4.39m x 1.04m
Lounge - 3.56m x 4.14m
Dining/Kitchen - 4.62m x 4.19m
LOWER GROUND FLOOR
Cellar - 5.36m x 3.3m
FIRST FLOOR
Landing
Master Bedroom - 3.53m x 3.07m
Bedroom Two - 3.53m x 2.13m
Bedroom Three - 3.61m x 2.06m
Family Bathroom - 4.62m x 1.32m
TENURE
We can confirm that the property is Leasehold - £1.14 per year.
COUNCIL TAX BAND
We can confirm the property is in Council Tax Band A - payable to Rossendale Borough Council.
PLEASE NOTE
All measurements are approximate to the nearest 0.1m and for guidance only and they should not be relied upon for the fitting of carpets or the placement of furniture. No checks have been made on any fixtures and fittings or services where connected (water, electricity, gas, drainage, heating appliances or any other electrical or mechanical equipment in this property)
TENURE
Leasehold £1.14 per annum.
COUNCIL TAX
Band: A
PLEASE NOTE
All measurements are approximate to the nearest 0.1m and for guidance only and they should not be relied upon for the fitting of carpets or the placement of furniture. No checks have been made on any fixtures and fittings or services where connected (water, electricity, gas, drainage, heating appliances or any other electrical or mechanical equipment in this property).
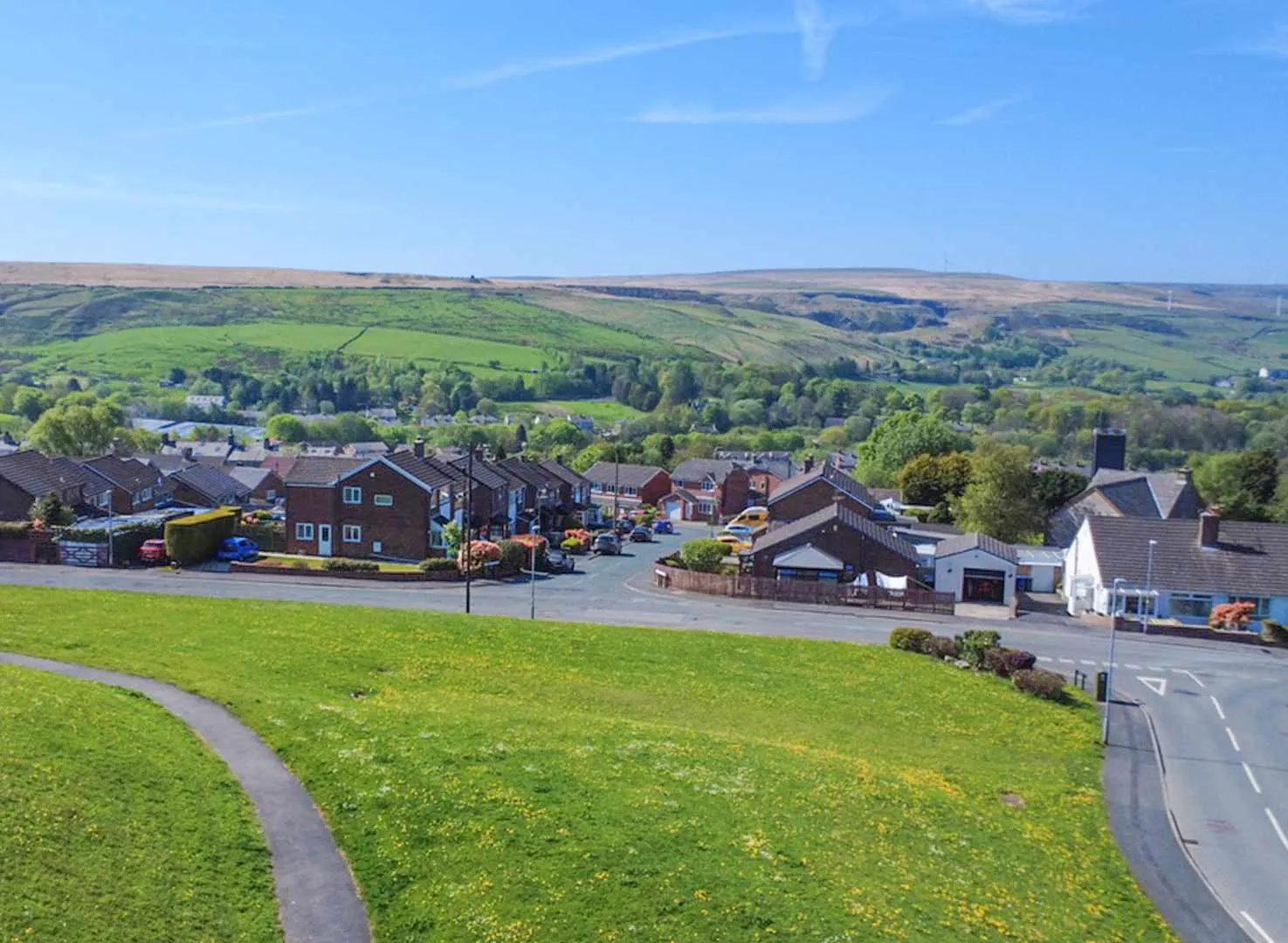
Learn more about Bacup
Thinking of moving to Bacup? Discover everything about the area, schools, transport links, and local amenities.
More about BacupMORTGAGE CALCULATOR
STAMP DUTY CALCULATOR
RENTAL YIELD

Selling a Property?
Get a free property valuation from Coppenwall Estate Agents.
I Want an Instant Valuation »