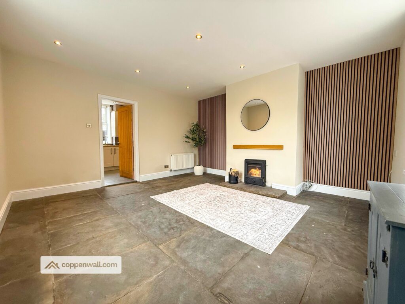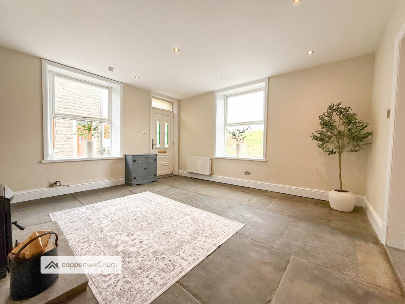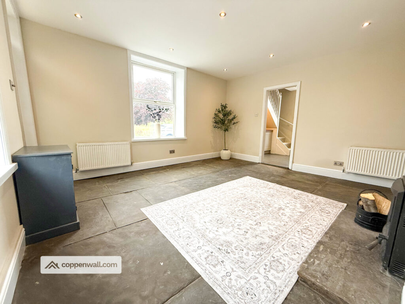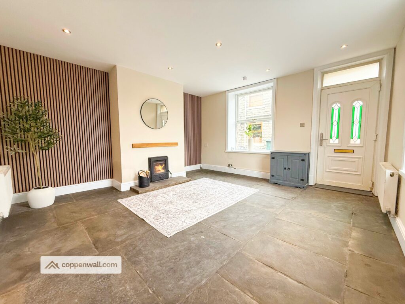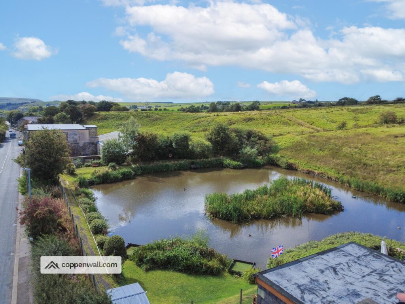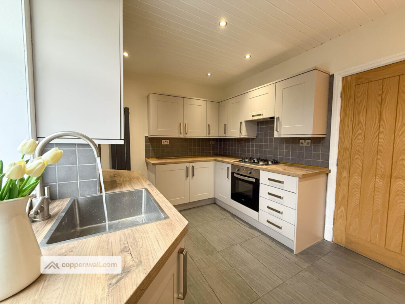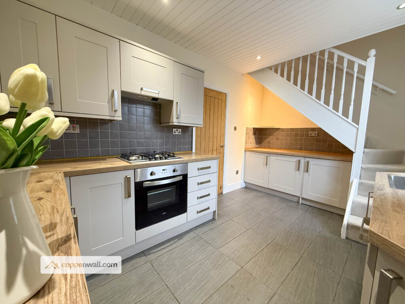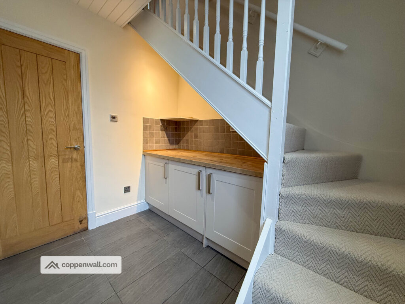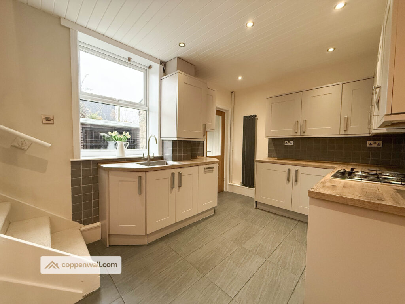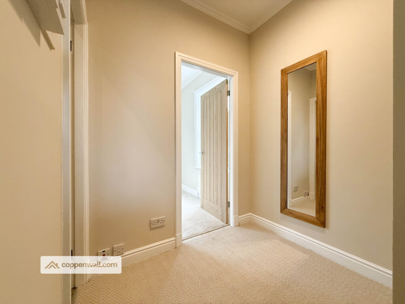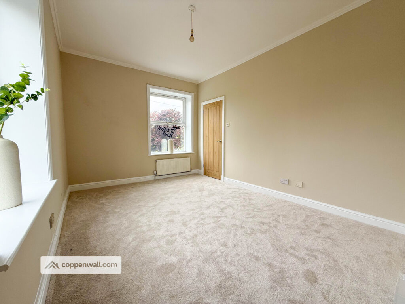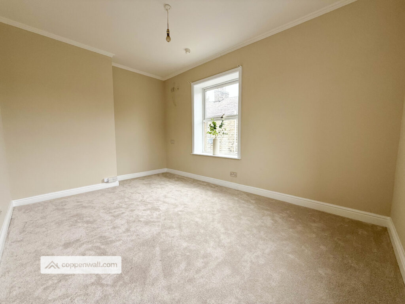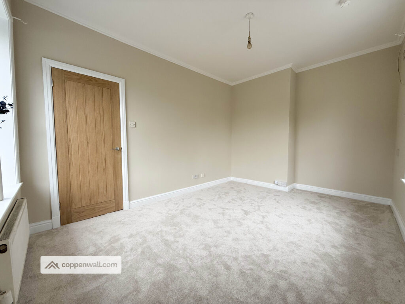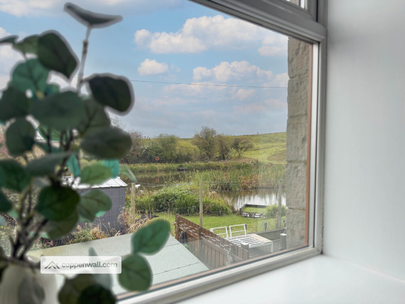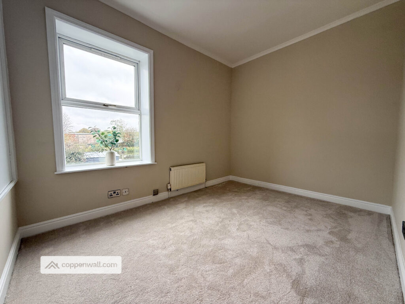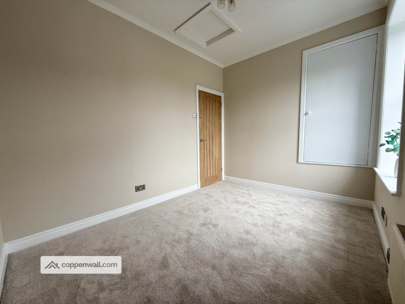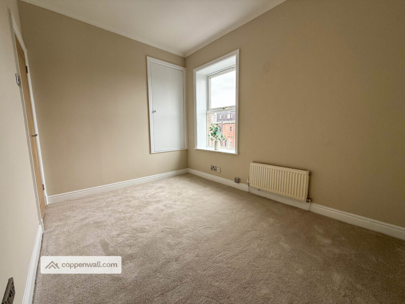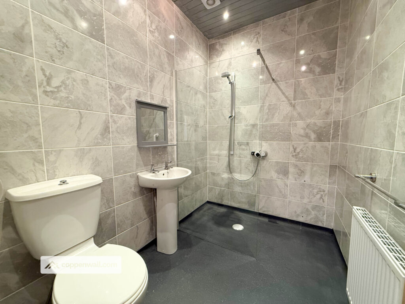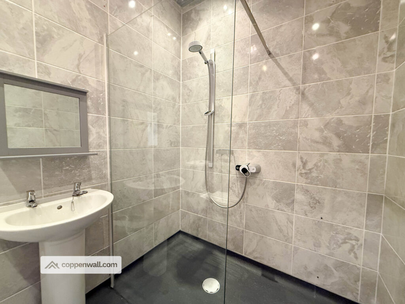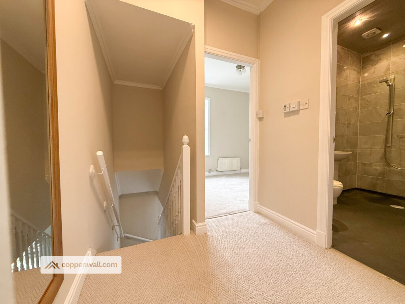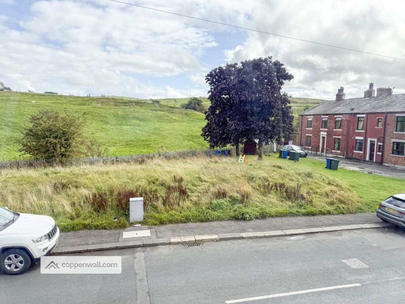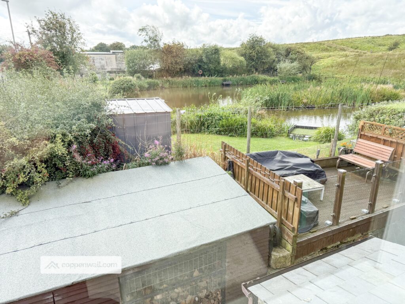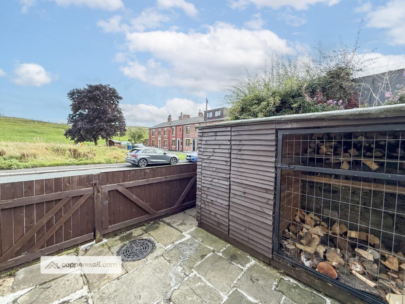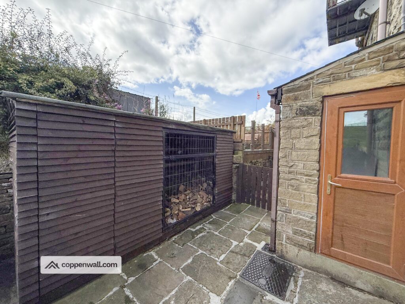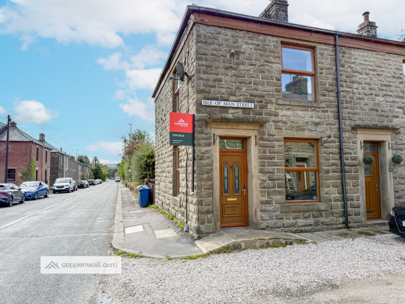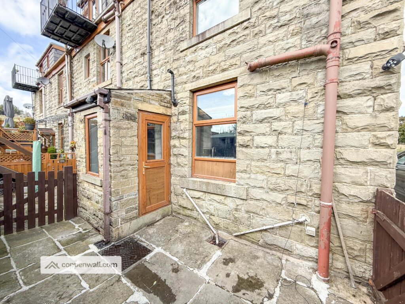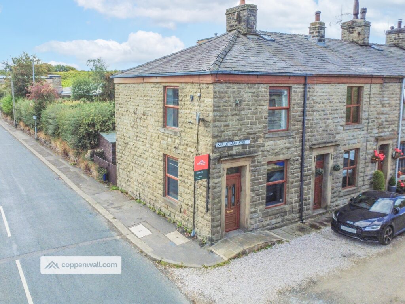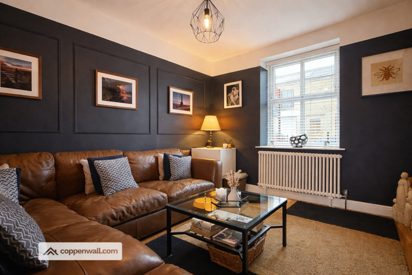2 Bedroom End of Terrace House, Isle of Man Street, Water, Rossendale
SHARE
Property Features
- STONE-BUILT END-TERRACE PROPERTY
- SPACIOUS FRONT-FACING LOUNGE WITH LARGE WINDOWS
- FEATURE MULTI-FUEL LOG BURNER
- GOOD-SIZED KITCHEN WITH REAR ACCESS TO ENCLOSED YARD
- TWO WELL-PROPORTIONED BEDROOMS OFFERING GREAT LIVING SPACE
- MODERN FAMILY THREE PIECE WET-ROOM
- CONVENIENT SIDE ACCESS BETWEEN FRONT AND REAR OF PROPERTY
- ATTRACTIVE LOCATION CLOSE TO LOCAL AMENITIES, COUNTRYSIDE WALKS, AND TRANSPORT LINKS
- COUNCIL TAX BAND A / NO CHAIN
Description
This 2 bedroom end terraced home with 1 reception rooms, spread over 2 floors, with 1 shower-room is in great condition. This property is ideally suitable for first time buyers / investors / downsizers and is sold with, no chain.
GROUND FLOOR
LOUNGE – 4.41 x 4.57m
A spacious front-facing lounge with two large windows allowing plenty of natural light. The room features a multi-fuel log burner, creating a warm and welcoming first impression. The space feels bright and open and makes the perfect living space.
KITCHEN – 4.41 x 2.70m
Positioned at the rear of the property, the kitchen offers direct access to the back courtyard through a small porch, which is brilliant for access via the side of the property. The room provides a generous space including breakfast bar, grey units, oak worktops and built-in appliances.
FIRST FLOOR
MASTER BEDROOM – 4.40 x 3.02m
A generous double bedroom located at the front of the property, with two large windows overlooking Isle of Man Street and the views of the hills beyond that this fabulous home offers. The room benefits from excellent proportions and plenty of natural light, ideal for creating a calm and relaxing atmosphere.
BEDROOM 2 – 3.43 x 2.25m
A well-sized second bedroom situated at the rear of the home. Perfect as a guest bedroom, nursery, or home office, it enjoys a quiet position and a pleasant outlook across the lodge.
FAMILY BATHROOM – 2.45 x 1.68m
A neatly presented shower-room offering a full suite, including a shower with glass shower-screen, wash basin, and WC. The space is functional and easily adaptable to suit modern tastes.
EXTERNALLY
REAR YARD
A private, low-maintenance stone-flagged yard accessed via the rear kitchen door or from the street. The space is ideal for outdoor seating, storage, or small container planting. For someone who loves Alfresco dining, there is major opportunity to add a tiered patio platform like the neighbouring properties, giving you an overlook onto the lodge and countryside views.
SIDE ACCESS
The property benefits from convenient side access running along the gable end, allowing easy movement between the front and rear of the home practical for bins, bicycles, and outdoor equipment.
TENURE
Leasehold
COUNCIL TAX
Rossendale Borough Council - Band A
THE AREA
Water is a small hamlet in the Rossendale district of Lancashire, England, tucked into the upland moors north of Lumb. Though modest in size, with an estimated population of around 835 as of 2020, it functions as a quiet rural settlement featuring a few homes, farms, a local bistro called “The Water Trough,” a primary school, and some small industrial estates. The surrounding landscape lies within the Rossendale Valley area, where rivers and reservoirs carve through rolling hills and moorland, contributing to both the local scenery and hydrology.
In the broader Rossendale region, water plays a marked role in shaping the physical geography and human history. The steep-sided valleys are dissected by the River Irwell and its tributaries, which have cut through gritstone and glacial deposits to form narrow valley corridors. Several reservoirs, such as Calf Hey, Ogden, and Holden Wood in the Haslingden Grane area, store and regulate upland water flows, historically supplying both local needs and beyond. The hydrology of the area, shaped by its upland setting and past glacial activity, remains central to Rossendale’s landscape, ecology, and heritage.
PLEASE NOTE
Coppenwall Estate Agents aims to ensure property details are accurate and clear, in line with the Consumer Protection from Unfair Trading Regulations 2008, The Property Ombudsman Code of Practice, and Propertymark standards. All descriptions, photos, floor plans and measurements are for guidance only and do not form part of a contract. Services, fixtures and fittings are provided by the seller/landlord and have not been tested. Prospective buyers and tenants should verify any important details (including measurements, condition, utilities, tenure, planning and boundaries) through their own checks, inspections, and legal advice before making any commitment. Coppenwall Estate Agents is a member of The Property Ombudsman and Propertymark, and is covered by Client Money Protection.
TENURE
Leasehold £4 per annum.
COUNCIL TAX
Band: A
PLEASE NOTE
All measurements are approximate to the nearest 0.1m and for guidance only and they should not be relied upon for the fitting of carpets or the placement of furniture. No checks have been made on any fixtures and fittings or services where connected (water, electricity, gas, drainage, heating appliances or any other electrical or mechanical equipment in this property).
MORTGAGE CALCULATOR
STAMP DUTY CALCULATOR
RENTAL YIELD

Selling a Property?
Get a free property valuation from Coppenwall Estate Agents.
I Want an Instant Valuation »