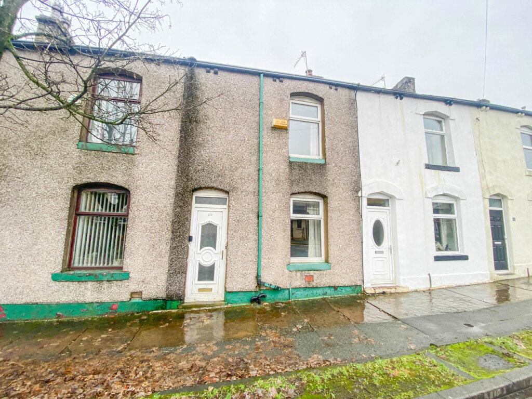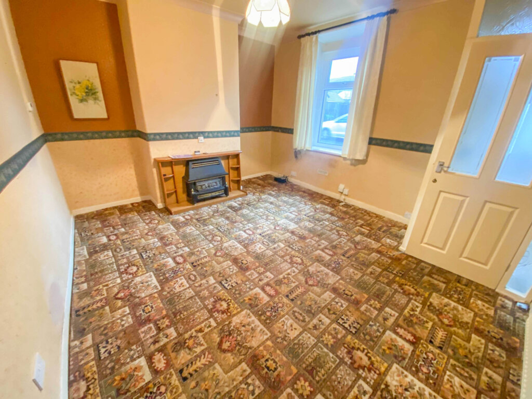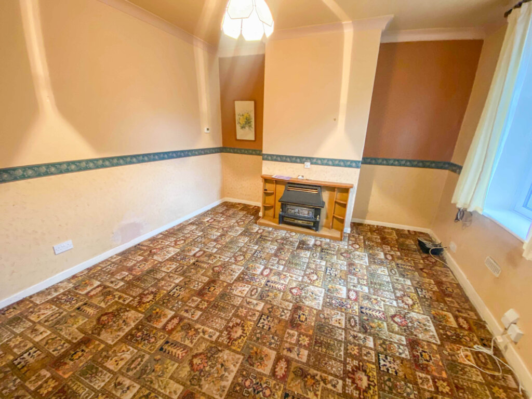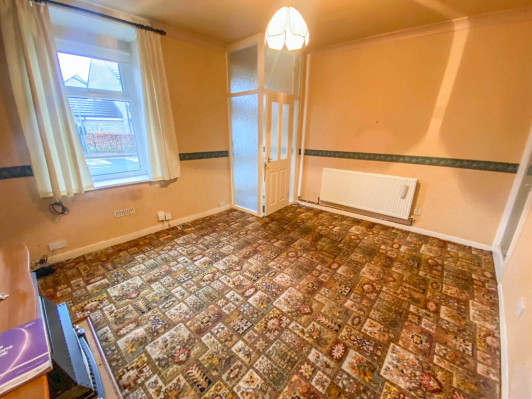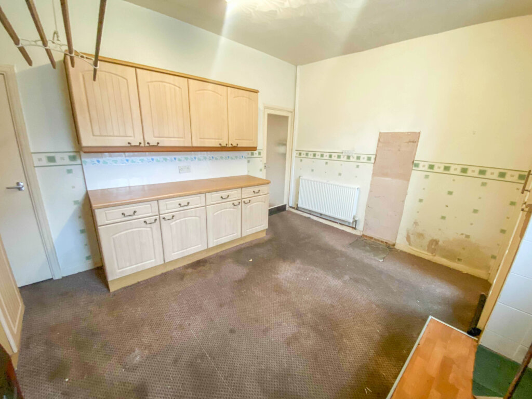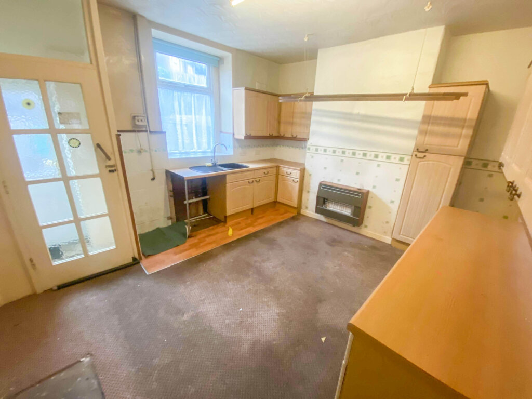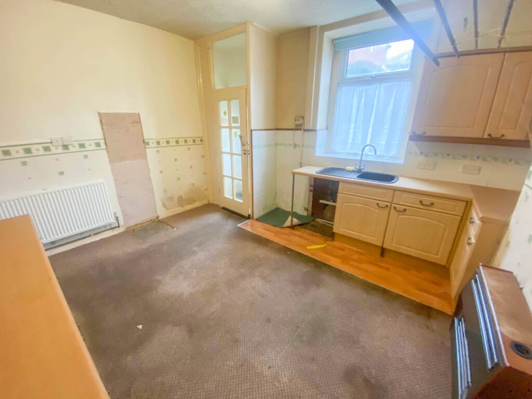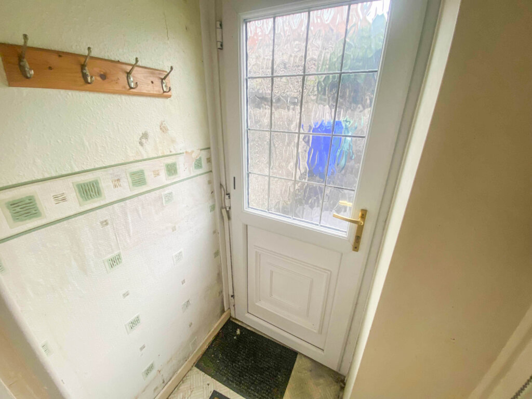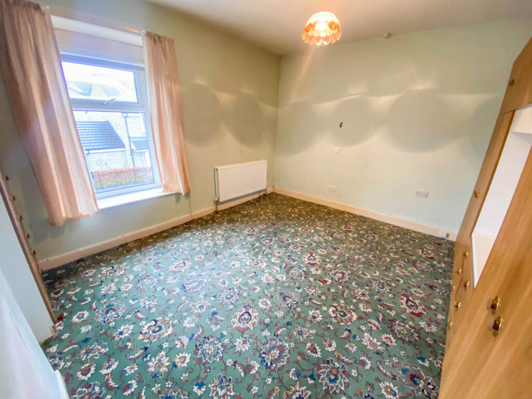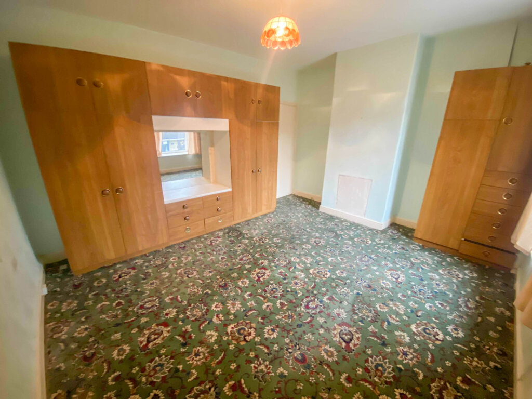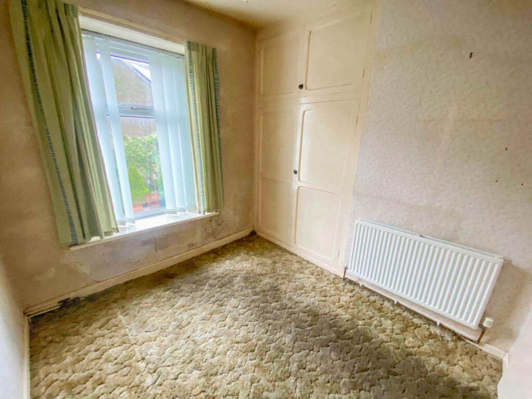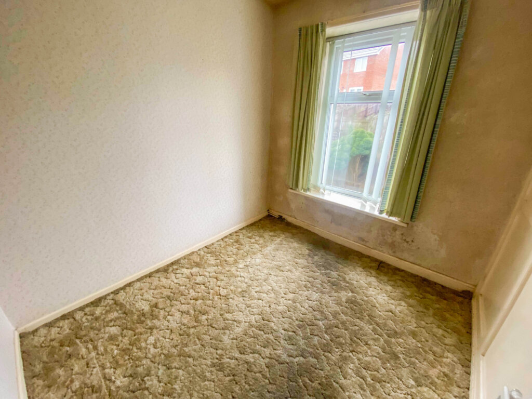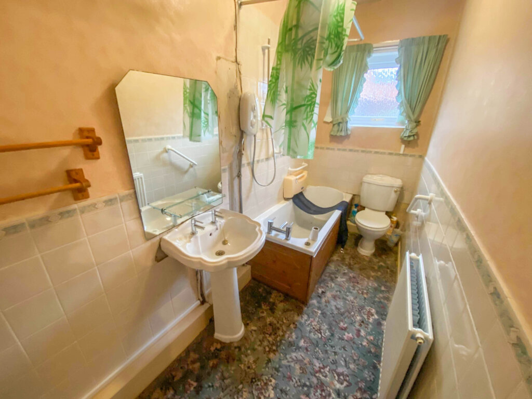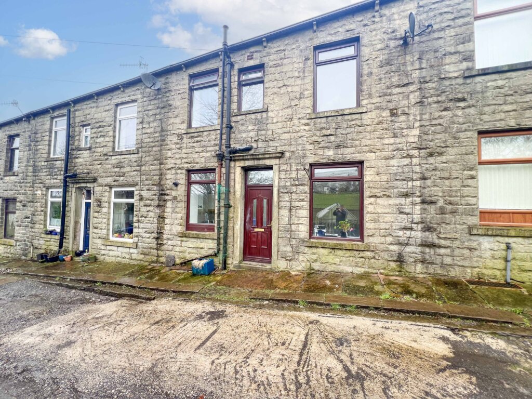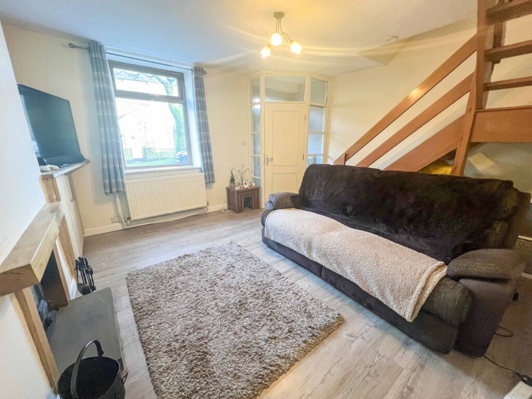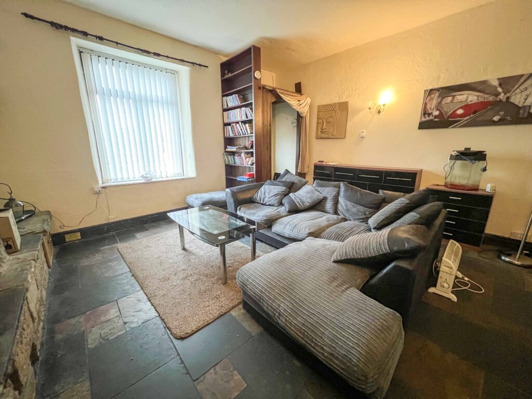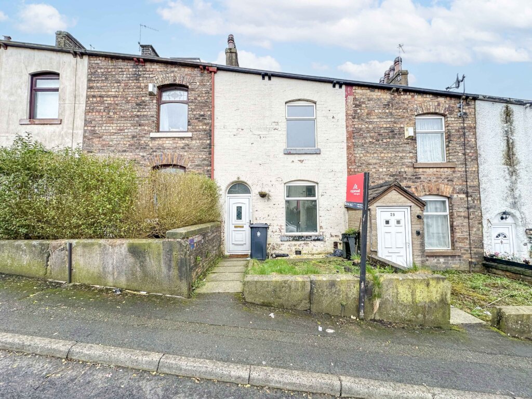2 Bedroom Terraced House, New Line, Bacup, Rossendale
SHARE
Property Features
- DESIRABLE TWO BEDROOMED MID TERRACE
- DOES REQUIRE UPGRADING AND MODERNISATION
- ENCLOSED REAR YARD
- TWO GOOD SIZED BEDROOMS
- IDEAL FOR A FIRST TIME BUYER/INVESTOR
- HIGHLY DESIRABLE AREA OF NEW LINE, BACUP
- NO ONWARD CHAIN
- COMPETITIVELY PRICED - EARLY VIEWING RECOMMENDED
Description
THIS DESIRABLE TWO BEDROOMED MID TERRACE IS SITUATED ON A POPULAR ROAD, CLOSE TO BACUP CENTRE AS WELL AS THE OPEN COUNTRYSIDE. INTERNALLY THE PROPERTY BOASTS TWO DOUBLE BEDROOMS, A KITCHEN/DINER AND LOUNGE ALONG WITH AN ENCLOSED PAVED GARDEN. THE PROPERTY DOES REQUIRE SOME UPGRADING AND MODERNISATION BUT IS OFFERED FOR SALE WITH NO ONWARD CHAIN AT A COMPETITIVE PRICE AND EARLY VIEWING IS STRONGLY RECOMMENDED.
Internally the property comprises of an entrance vestibule, lounge with feature fireplace, kitchen/diner with a range of fitted wall and base units, complementary work surfaces, under stairs storage, rear porchway with doorway leading to the rear garden.
To the first floor there is a landing area, the master bedroom is located to the front of the property and is a generous size, bedroom two is a smaller double with a range of built in storage and views over the rear garden. The family bathroom has a matching three piece suite in white comprising of a panelled bath with shower above, pedestal wash hand basin and low level wc, along with an airing cupboard for storage.
Externally the front of the property is built flush to the pavement, to the rear is an enclosed rear garden with low maintenance paving.
GROUND FLOOR
Entrance Vestibule 1.01 x 0.97m
Lounge - 4.48 x 3.81m
Kitchen/Diner - 4.48 x 3.67m
Rear Porch - 0.98 x 1.19m
FIRST FLOOR
Landing
Master Bedroom - 4.48 x 3.72m
Bedroom Two - 2.91 x 2.47m.
Family Bathroom - 3.77 x 1.47m
COUNCIL TAX
We can confirm the property is council tax band A - payable to Rossendale Borough Council.
TENURE - Assumed Leasehold
PLEASE NOTE
All measurements are approximate to the nearest 0.1m and for guidance only and they should not be relied upon for the fitting of carpets or the placement of furniture. No checks have been made on any fixtures and fittings or services where connected (water, electricity, gas, drainage, heating appliances or any other electrical or mechanical equipment in this property).
TENURE
Leasehold
COUNCIL TAX
Band:
PLEASE NOTE
All measurements are approximate to the nearest 0.1m and for guidance only and they should not be relied upon for the fitting of carpets or the placement of furniture. No checks have been made on any fixtures and fittings or services where connected (water, electricity, gas, drainage, heating appliances or any other electrical or mechanical equipment in this property).
