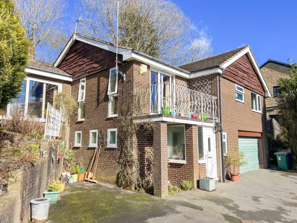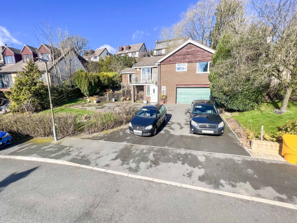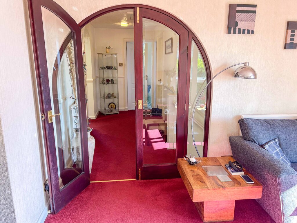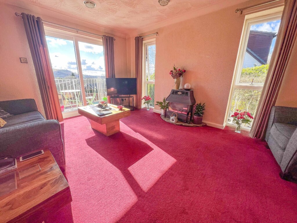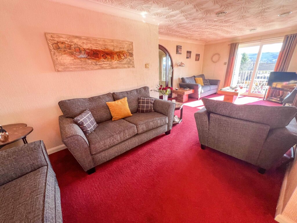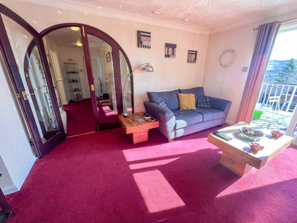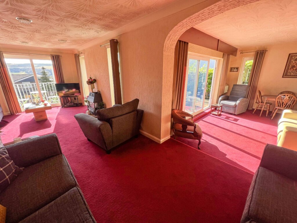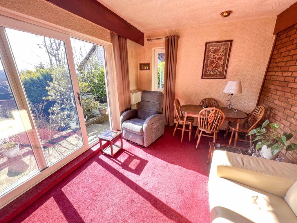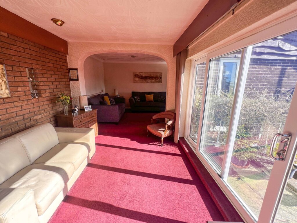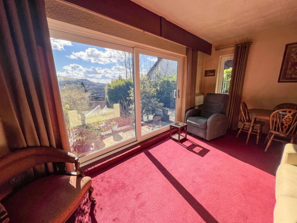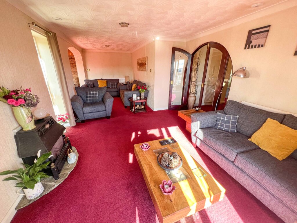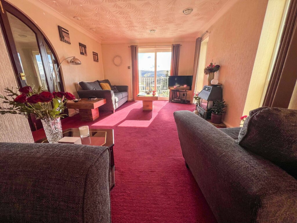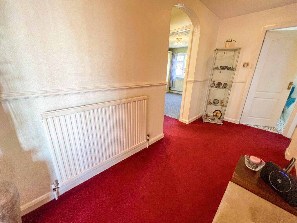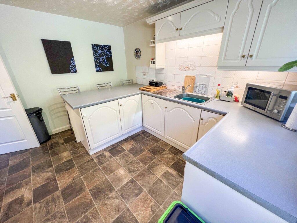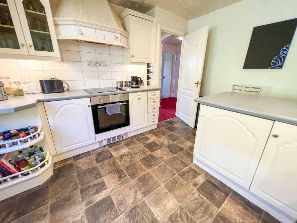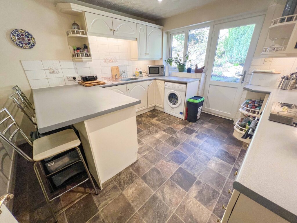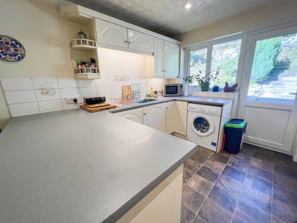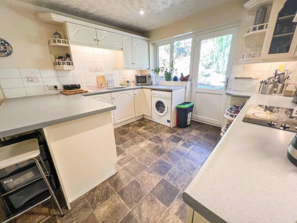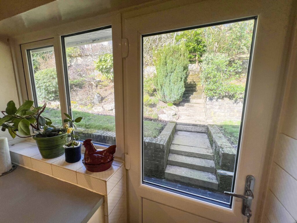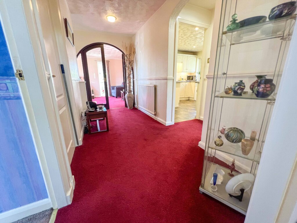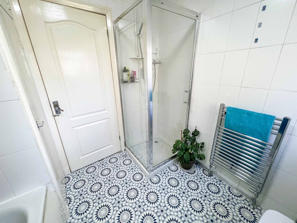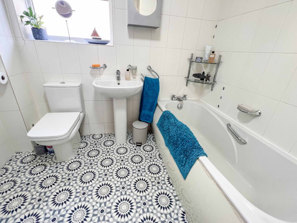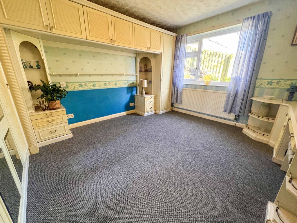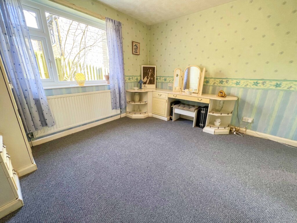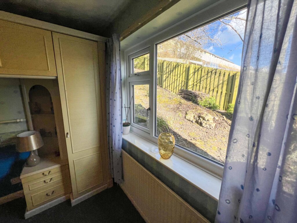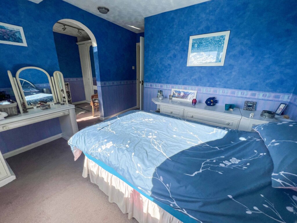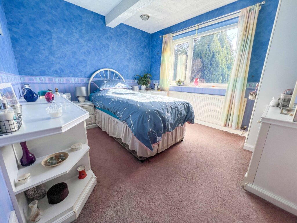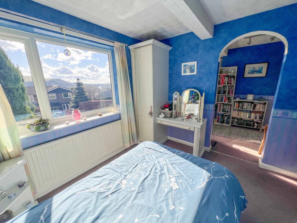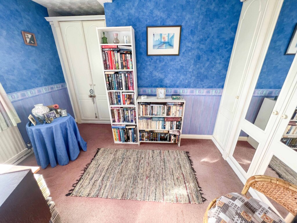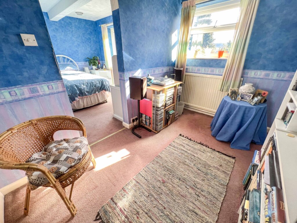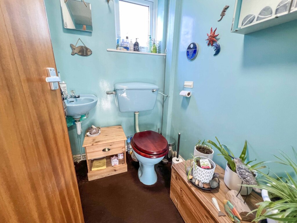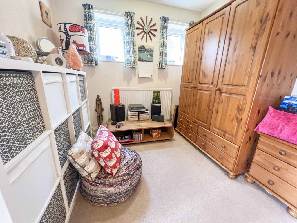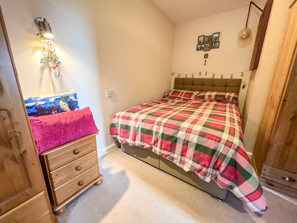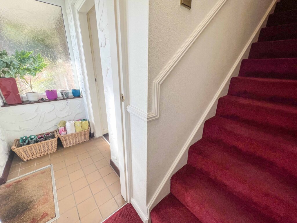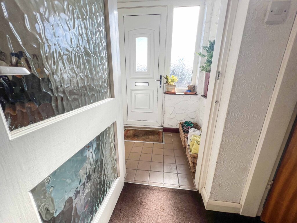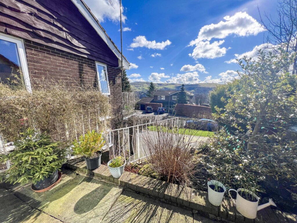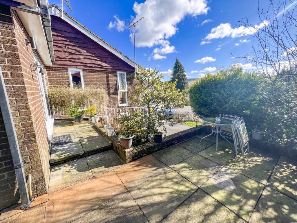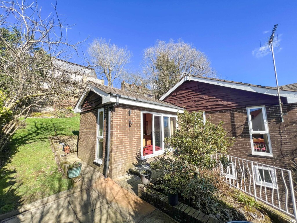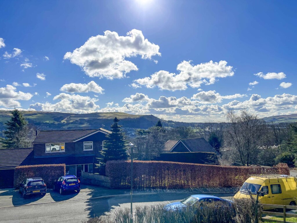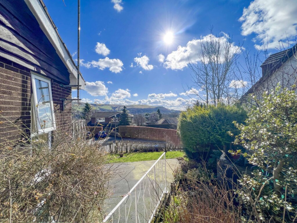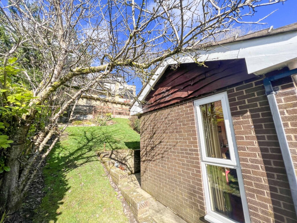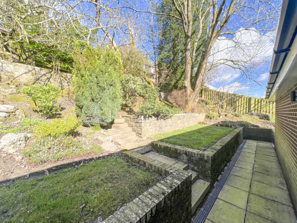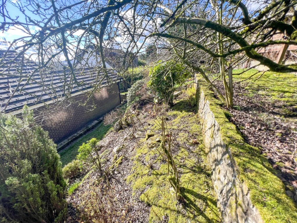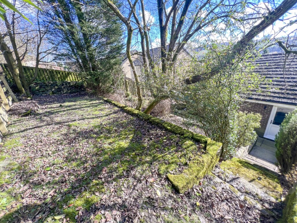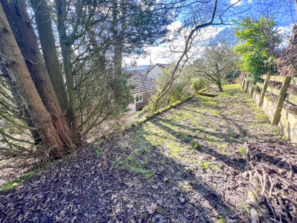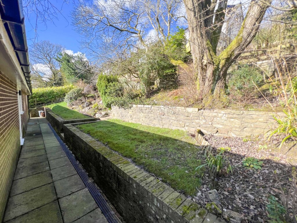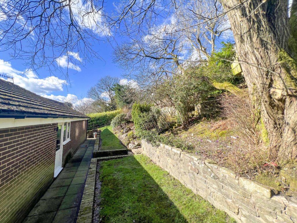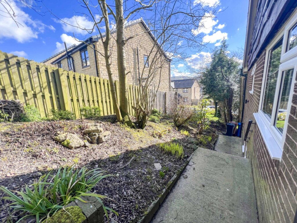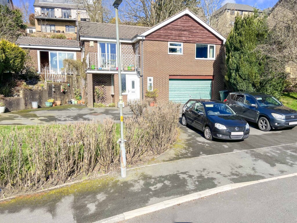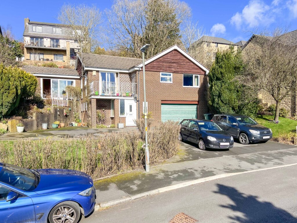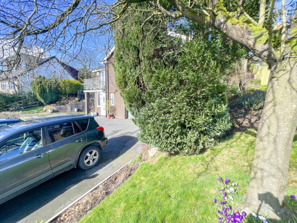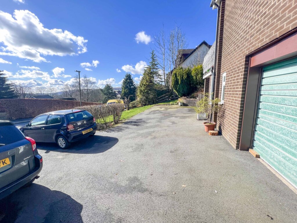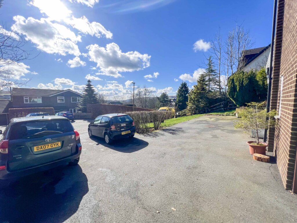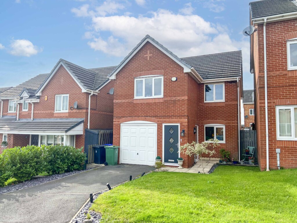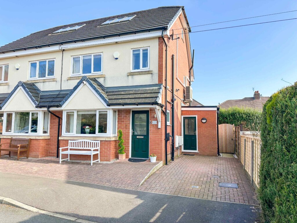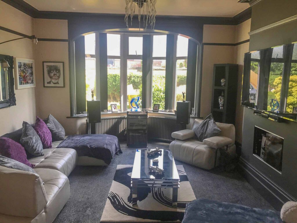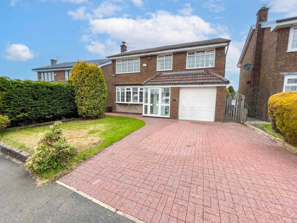4 Bedroom Detached House, Oaklands Drive, Rawtenstall, Rossendale
SHARE
Property Features
- LOVELY 3/4 BEDROOM DETACHED FAMILY HOME ON A SPACIOUS PLOT
- DRIVEWAY FOR UP TO 7 CARS AND DOUBLE INTEGRAL GARAGE
- NEW WINDOWS AND DOORS THROUGHOUT INCLUDING SLIDING PATIO DOORS
- WRAP AROUND GARDENS ON MULTIPLE LEVELS
- STUNNING VIEWS OVERLOOKING NEIGHBOURING RURAL COUNTRYSIDE
- GROUND FLOOR WC & BEDROOM
- QUIET RESIDENTIAL AREA OF RAWTENSTALL
- EXCELLENT COMMUTER LINKS - SHORT DRIVING DISTANCE TO M66/M65
Description
THREE / FOUR BEDROOM EXECUTIVE DETACHED FAMILY HOME WITH WRAP AROUND GARDENS, EXTENSIVE 7 CAR DRIVE WAY, AND DOUBLE INTEGRAL GARAGE. STUNNING FAMILY HOME, WITH GENEROUSLY-SIZED ROOMS AND STUNNING VIEWS ON A SPACIOUS PLOT TUCKED AWAY IN A QUIET, DESIRABLE RESIDENTIAL AREA OF RAWTENSTALL.
The property has had new windows and doors throughout, the loft is boarded with a pull down ladder and ideal for storage.
The lounge benefits from stunning views and plenty of windows that lets lots of natural light in. There are also French patio doors and a large sliding door out to separate patio areas.
The property has had a new boiler in 2022 and has had a recent service.
The rear garden is on two levels with mature rockery and evergreen plants and shrubs.
Excellent access to the M66 and M65 motorways routes and only a short walk away from bus routes into Manchester, Burnley and beyond.
A truly one of a kind property with great views on a stunning plot. Although the property does require some modernisation, the property must be viewed to fully appreciate the potential of the property.
GROUND FLOOR
WC - 1.6.m x 1.3m
Ground floor WC with sink and frosted window.
BEDROOM 4 - 4.6m x 2.5m
Ground floor bedroom with double glazed windows and radiator.
GARAGE - 5.4m x 5.3m
Very large double garage with electrics and lighting currently used for storage.
FIRST FLOOR
HALLWAY - 3.9m x 1.6m
Spacious hallway with access to kitchen and bedrooms, and the loft access.
LOUNGE - 7.6m x 2.5m
L shape lounge and sunroom combined. French patio doors off the lounge with plenty of light in this room, stunning views overlooking neighbouring countryside.
SUN ROOM - 7.4m x 2.9m
Exposed brick wall, ceiling spotlights and a large sliding patio door that leads onto the side patio with views overlooking countryside and you can even see peel tower on the hills in Ramsbottom.
KITCHEN - 3.4m x 3.3m
The kitchen benefits from a breakfast bar / island with plenty of storage space a built in oven and 4 ring electric hob.
MASTER BEDROOM - 3.4 x 3.3m
Built in wardrobes and views looking to the side of the property.
BEDROOM 2 - 3.3m x 2.3m
Bedroom 2 and 3 are currently used as one room, a wardrobe could be moved and the archway in the wall could be put back up to create two separate rooms. Views over the front of the property and neighbouring hills.
BEDROOM 3 - 3.6m x 3.7m
Small single room, currently used as an extension to bedroom 2, but the door is still in place via the landing to access this room. Views over the front of the property and neighbouring hills.
BATHROOM - 2.3m x 2.3m
Modern bathroom with new flooring a heated towel rail and separate shower cubicle.
EXTERNALLY
Rear patio and tiered garden, with mature borders and fences, there has been a land drain installed. The gardens wrap around the property and there is a walkway around the perimeter of the house. There’s a very large driveway suitable for up to 7 cars.
COUNCIL TAX
We can confirm the property is council tax band E - payable to Rossendale Borough Council.
TENURE
Freehold.
PLEASE NOTE
All measurements are approximate to the nearest 0.1m and for guidance only and they should not be relied upon for the fitting of carpets or the placement of furniture. No checks have been made on any fixtures and fittings or services where connected (water, electricity, gas, drainage, heating appliances or any other electrical or mechanical equipment in this property).
TENURE
Freehold no ground rent to pay.
COUNCIL TAX
Band: E
PLEASE NOTE
All measurements are approximate to the nearest 0.1m and for guidance only and they should not be relied upon for the fitting of carpets or the placement of furniture. No checks have been made on any fixtures and fittings or services where connected (water, electricity, gas, drainage, heating appliances or any other electrical or mechanical equipment in this property).
