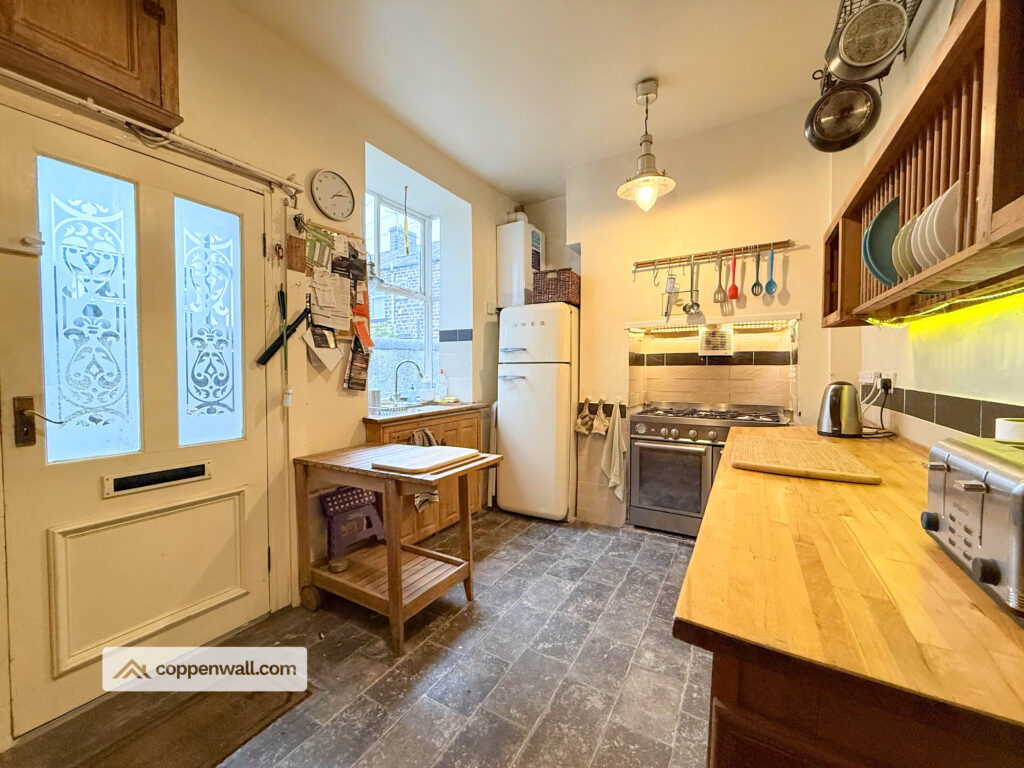4 Bedroom Semi-Detached House, Primrose Bank House, Booth Road, Bacup
SHARE
Property Features
- LARGE 4 BED STONE-BUILT SEMI DETACHED FAMILY HOME
- FAMILY BATHROOM & EN SUITE TO MASTER BEDROOM
- GATED OFF ROAD PARKING
- ACCOMMODATION OVER 4 FLOORS
- WRAP-AROUND FRONT AND SIDE GARDEN
- WITHIN CATCHMENT AREA OF EXCELLENT LOCAL SCHOOLS
- COMMUTER LINKS TO BURNLEY, ROCHDALE, MANCHESTER, AND BEYOND
- COUNTRYSIDE WALKS ON YOUR DOORSTEP
Description
This fabulous and exceptionally spacious four-bedroom family home is proudly welcomed to the market located on Booth Road, conveniently located close to Rawtenstall town centre and a range of excellent local amenities.
Perfectly suited for growing families, this impressive property offers four generous bedrooms, over four floors, two bathrooms, and modern open-plan living to the ground floor. With the added benefits of off-road parking and wrap-around gardens to the front and side, this home combines space, style, and convenience in one superb package.
**Ground Floor**
Entrance Hall – 5.92m x 1.88m
A bright and welcoming hallway providing access to the open-plan living area and staircase to the first floor.
Open-Plan Lounge, Dining Room & Kitchen – 9.2m x 6.9m (reducing to 4.4m)
A stunning L-shaped open-plan living space featuring a wood-burning stove in the dining area, solid wood flooring. The brand-new modern kitchen includes a central island and a full range of integrated appliances' fridge, freezer, dishwasher, washer, dryer, single oven, and induction hob perfect for family living and entertaining.
Cellar Room
Accessed via the kitchen, providing excellent storage space.
**First Floor**
Landing – 6.02m x 1.91m
A spacious landing area with a large feature window, filling the space with natural light.
Bedroom Two – 4.80m x 3.51m
A generous double bedroom overlooking the side garden.
Bedroom Three – 4.85m x 3.30m
Another spacious double room with ample space for storage and furnishings.
Bedroom Four – 3.30m x 1.91m
A well-proportioned bedroom, ideal as a child’s room, guest room, or office.
Family Bathroom – 4.95m x 1.45m (16'3" x 4'9")
UPVC double-glazed frosted window, central heated radiator, and a modern three-piece suite comprising dual-flush WC, pedestal wash basin with traditional taps, and a panelled bath with mains-fed shower over.
**Second Floor**
Master Bedroom – 4.72m x 3.84m
A stunning principal bedroom with double-glazed window offering pleasant countryside views. It forms part of the property’s original build, enhanced over time to create a stylish master suite.
En-Suite – 3.91m x 2.03m
Velux window, central heated towel rail, and a three-piece suite comprising dual-flush WC, pedestal wash basin with mixer tap, mains-fed shower, part-tiled elevations, and tiled flooring.
**External**
Enclosed wrap-around gardens to the front and side, with a lawned area, well-stocked borders, mature shrubs, and off-road parking.
Additional Information
Combi boiler (installed within the last 12 months)
Composite front door
Cast-iron style radiators in selected rooms
COUNCIL TAX
Band C - payable to Rossendale Borough Council
EXTERNALLY
Front garden and to the side you have a lawn area with a partially built brick building for storage.
PLEASE NOTE
All measurements are approximate to the nearest 0.1m and for guidance only and they should not be relied upon for the fitting of carpets or the placement of furniture. No checks have been made on any fixtures and fittings or services where connected (water, electricity, gas, drainage, heating appliances or any other electrical or mechanical equipment in this property).
TENURE
Freehold no ground rent to pay.
COUNCIL TAX
Band: C
PLEASE NOTE
All measurements are approximate to the nearest 0.1m and for guidance only and they should not be relied upon for the fitting of carpets or the placement of furniture. No checks have been made on any fixtures and fittings or services where connected (water, electricity, gas, drainage, heating appliances or any other electrical or mechanical equipment in this property).
MORTGAGE CALCULATOR
STAMP DUTY CALCULATOR
RENTAL YIELD

Selling a Property?
Get a free property valuation from Coppenwall Estate Agents.
I Want an Instant Valuation »


















































































