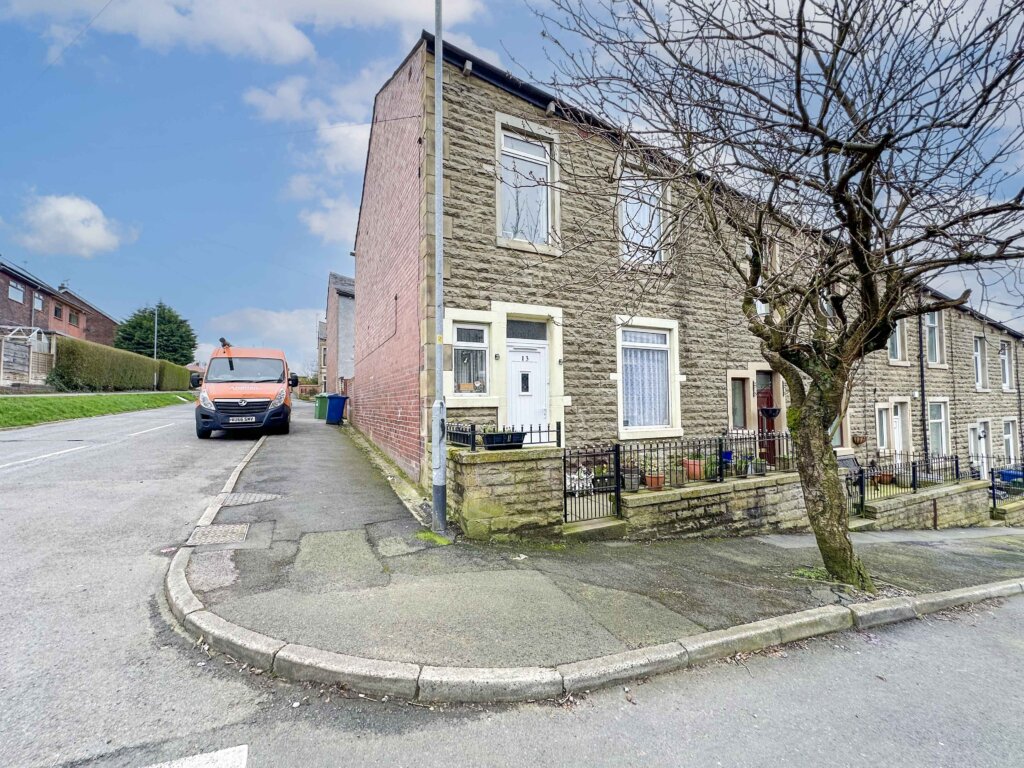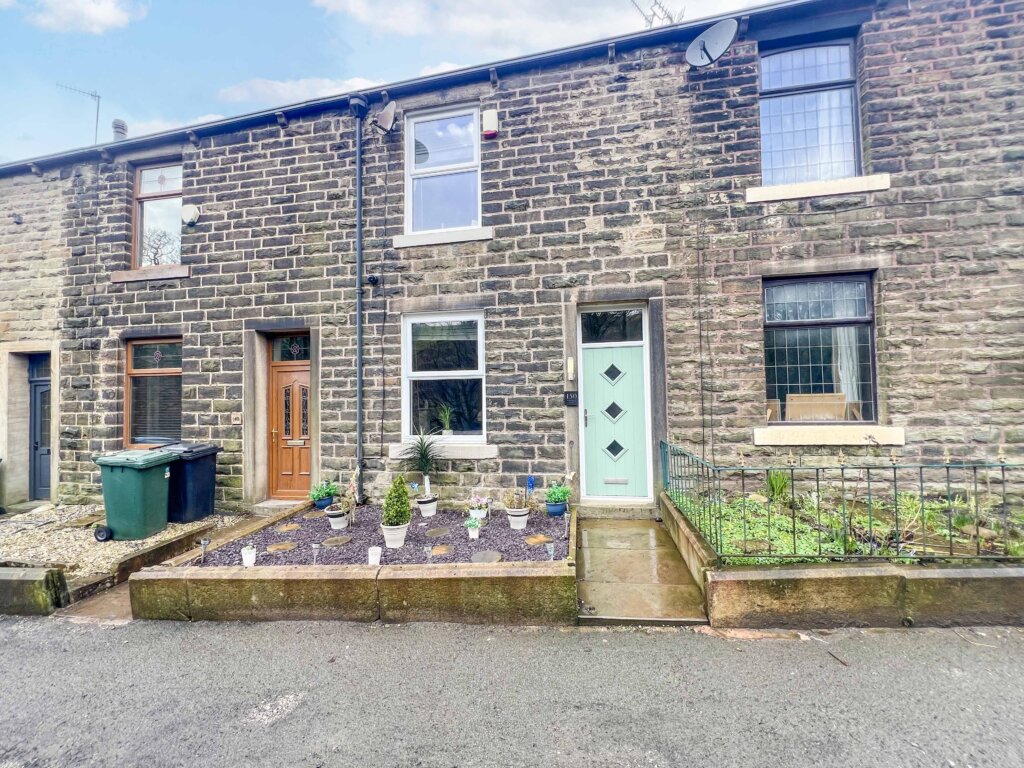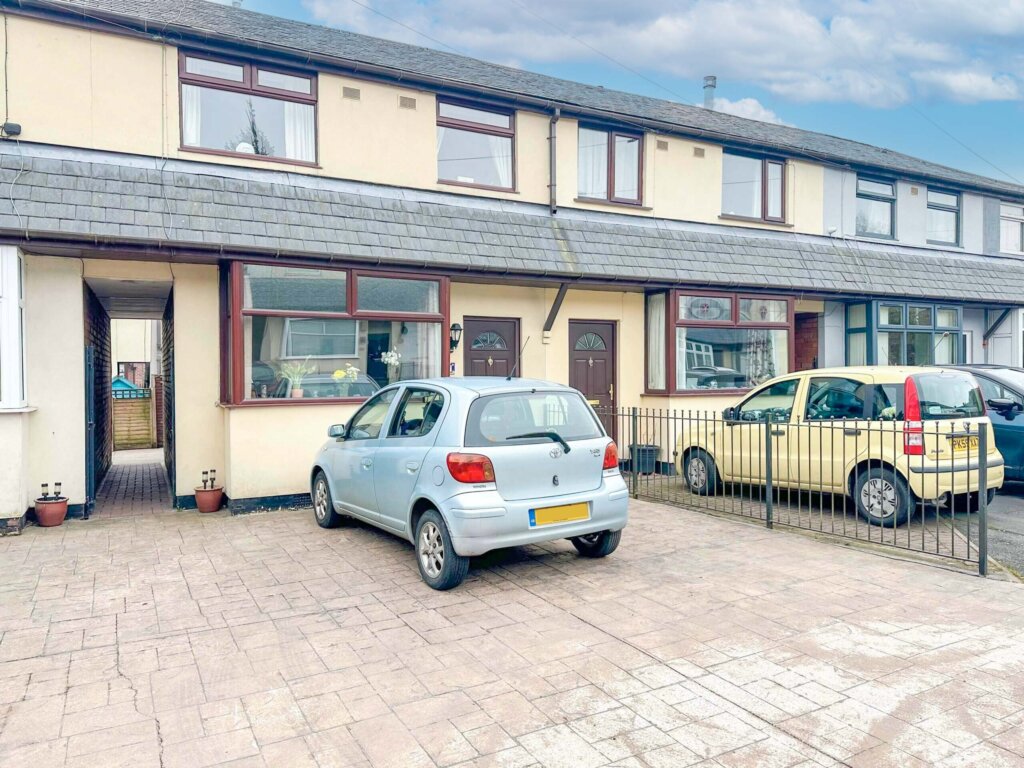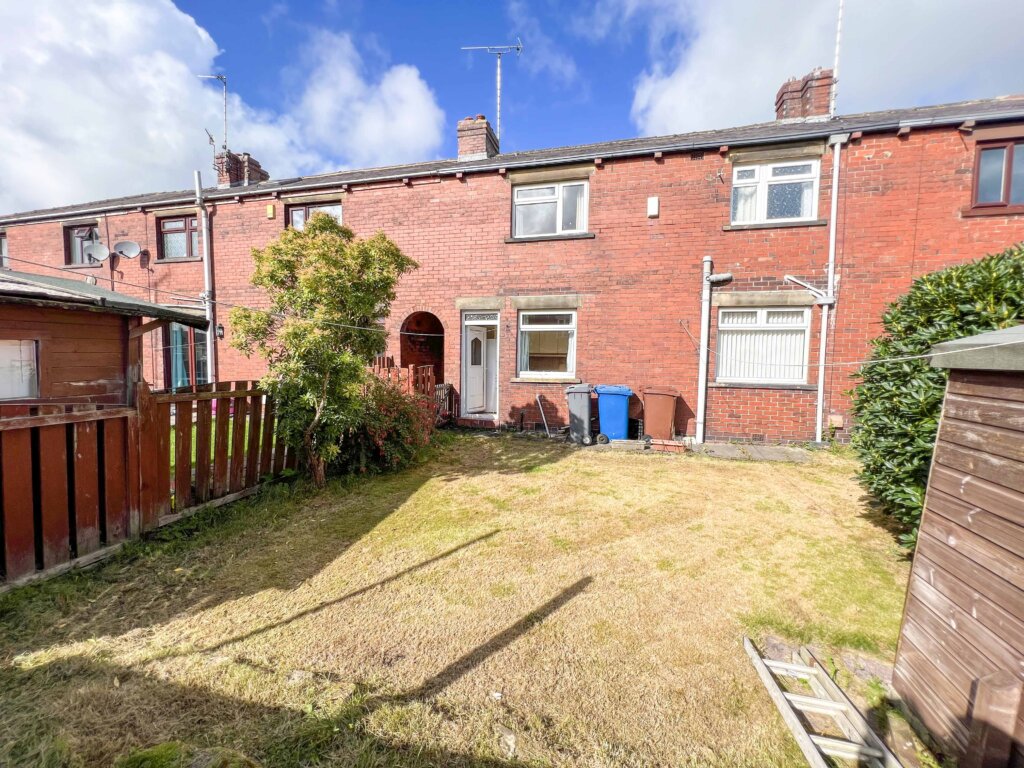3 Bedroom Semi-Detached House, Rosendale Crescent, Bacup, Rossendale
SHARE
Property Features
- BEAUTIFULLY-PRESENTED AND EXTENDED SEMI-DETACHED FAMILY HOME
- 3 DOUBLE BEDROOMS - 2 ON FIRST FLOOR, 1 ON SECOND FLOOR
- NEW ROOF, CENTRAL HEATING SYTEM AND ELECTRICS
- LOVELY OPEN-PLAN LOUNGE/DINER + WOOD BURNER
- UTILITY ROOM EXTENSION WITH DOG BATH/SHOWER
- DOUBLE GATED DRIVE & SOUTH-FACING REAR GARDEN
- PORCH EXTENSION TO THE FRONT
- WITHIN THE CATCHMENT AREA OF GOOD LOCAL SCHOOLS
- COMMUTER LINKS TO BURNLEY, ROCHDALE, MANCHESTER, AND BEYOND
Description
This beautifully presented & massively extended 3 bedroom semi-detached home offers spacious living accommodation over 3 floors, and is located in the popular residential area of Bacup. The property has been priced competitively, and must be viewed to be fully appreciated.
Internally, the property briefly comprises: an entrance porch, inner hall, a spacious lounge/diner with multi-fuel stove, modern fitted kitchen and utility/dog-grooming room. To the first floor is the landing, 2 double bedrooms with fitted wardrobes, and a family bathroom. To the second floor is a third bedroom, shower room and eaves storage.
Externally, to the front, the property is set back from the main road, with a double gated driveway. To the rear is a fully enclosed dog yard, an elevated stone flagged patio area, and an area laid to lawn.
Conveniently located in Bacup, the property is close to local amenities, supermarkets, schools, and is within driving distance to the M66 motorway.
GROUND FLOOR
Entrance Porch - 2.70m x 1.84m
Inner Hall - 3.38m x 1.59m
Lounge/diner - 6.61m x 3.51m reducing to 3.02
Kitchen - 3.11m x 2.34m
Utility/Dog Grooming Room - 3.21m x 2.94m
FIRST FLOOR
Landing
Master bedroom - 3.05m x 3.52m
Bedroom 2 - 3.52m x 2.89m
Family bathroom - 2.31m x 1.69m
SECOND FLOOR
Landing - 1.79m x 2.72m
Bedroom 3 - 4.50m x 2.97m
Shower Room - 2.03m x 1.67m
EXTERNALLY
Externally, to the front, the property is set back from the main road, with a double gated driveway. To the rear is a fully enclosed dog yard, an elevated stone flagged patio area, and an area laid to lawn.
LOCATION
Conveniently located in Bacup, the property is close to local amenities, supermarkets, schools, and is within driving distance to the M66 motorway.
COUNCIL TAX
We can confirm the property is council tax band A - payable to Rossendale Borough Council.
TENURE
We can confirm the property is Freehold.
PLEASE NOTE
All measurements are approximate to the nearest 0.1m and for guidance only and they should not be relied upon for the fitting of carpets or the placement of furniture. No checks have been made on any fixtures and fittings or services where connected (water, electricity, gas, drainage, heating appliances or any other electrical or mechanical equipment in this property).
TENURE
Freehold no ground rent to pay.
COUNCIL TAX
Band:
PLEASE NOTE
All measurements are approximate to the nearest 0.1m and for guidance only and they should not be relied upon for the fitting of carpets or the placement of furniture. No checks have been made on any fixtures and fittings or services where connected (water, electricity, gas, drainage, heating appliances or any other electrical or mechanical equipment in this property).




















