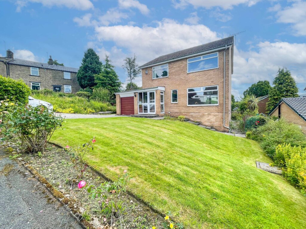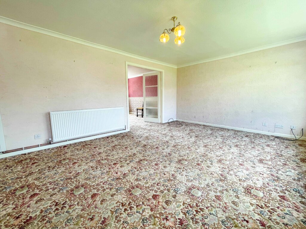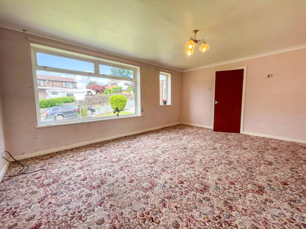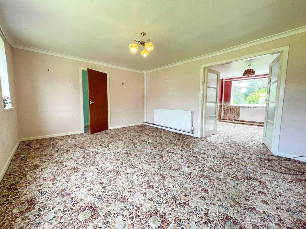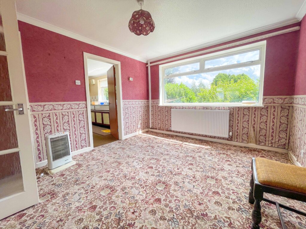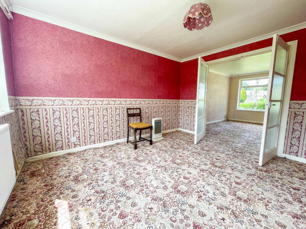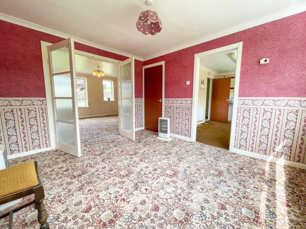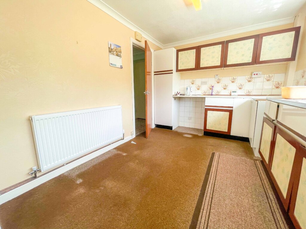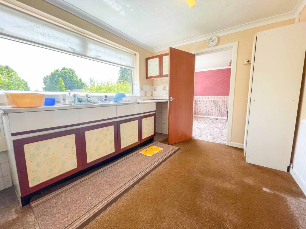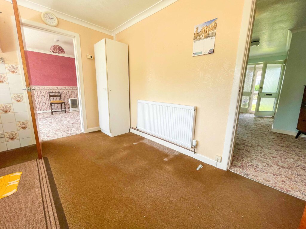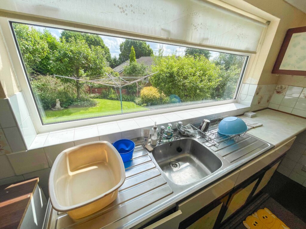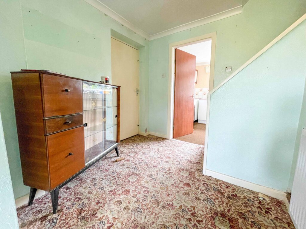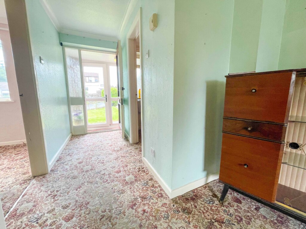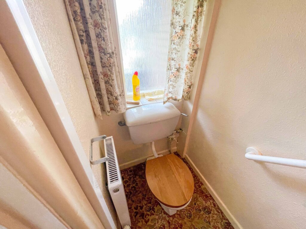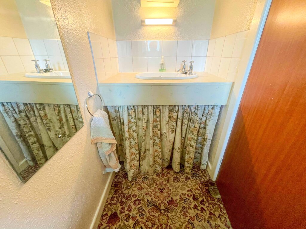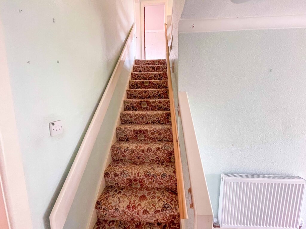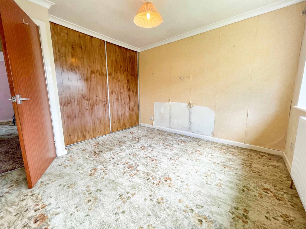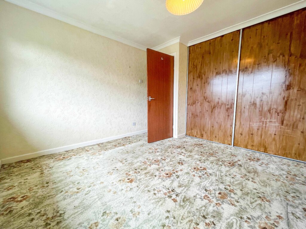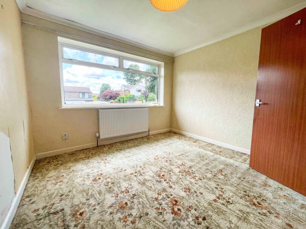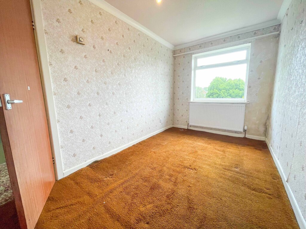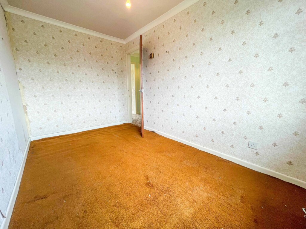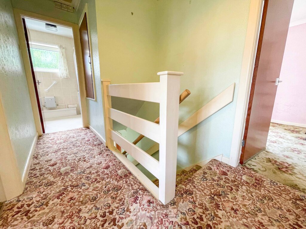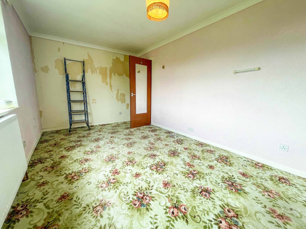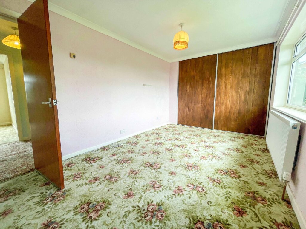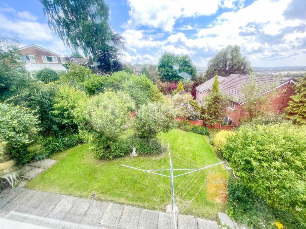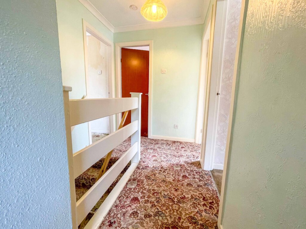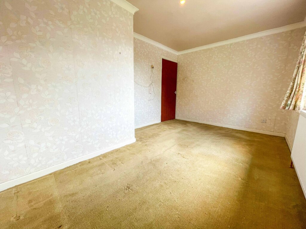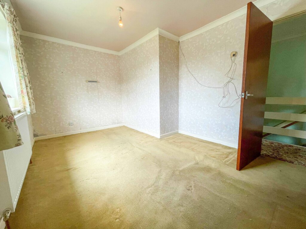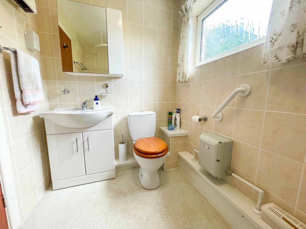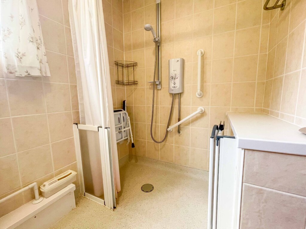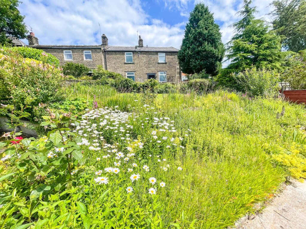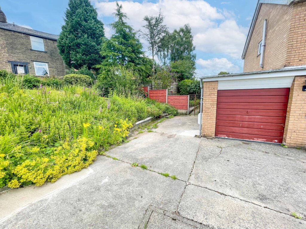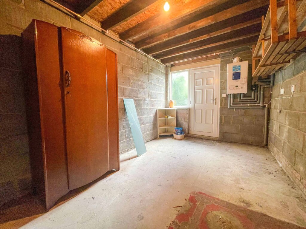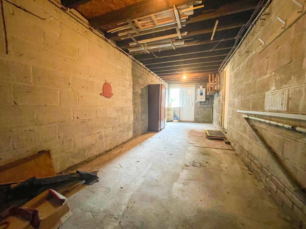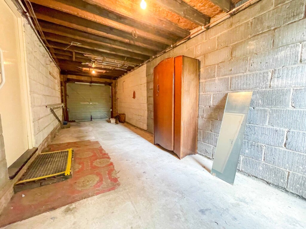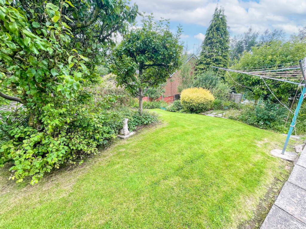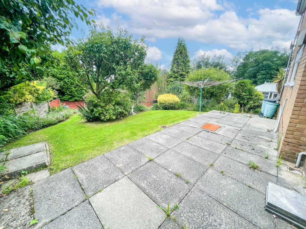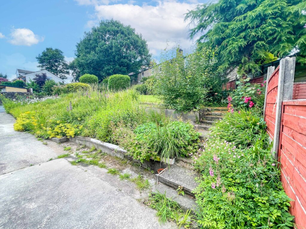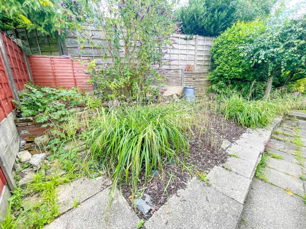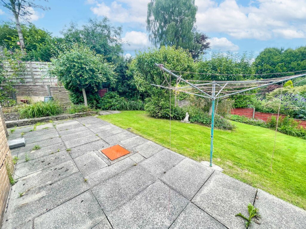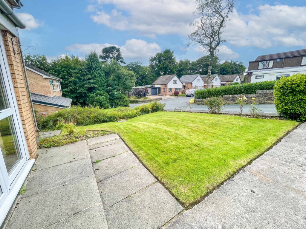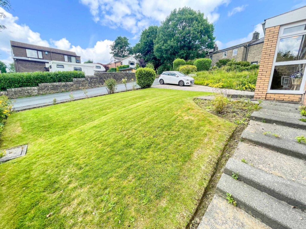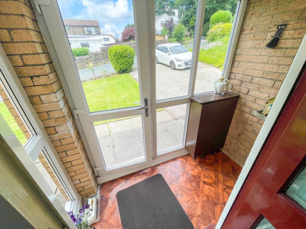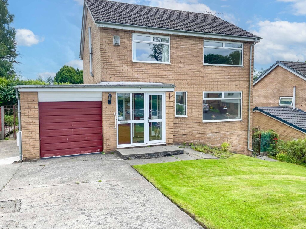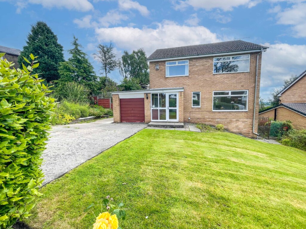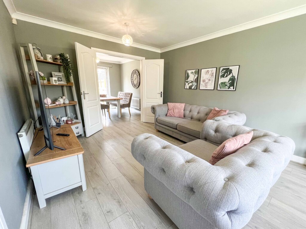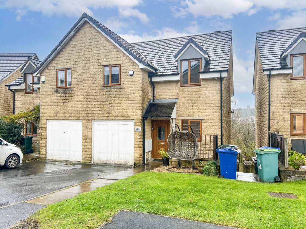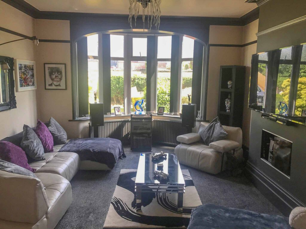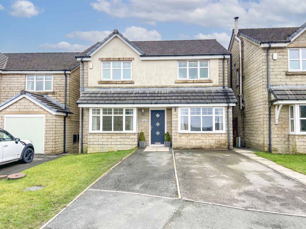4 Bedroom Detached House, Tor View Road, Haslingden, Rossendale
SHARE
Property Features
- LARGE DETACHED PROPERTY NESTLED AWAY WITHIN A PEACEFUL AREA OF HASLINGDEN
- NEW CENTRAL HEATING SYSTEM & BAXI BOILER WITH 10 YEAR GUARANTEE
- LARGE BEAUTIFUL GARDENS TO FRONT, REAR AND SIDE
- INTEGRATED DOUBLE GARAGE
- LARGE DRIVEWAY SUITABLE FOR MULTIPLE CARS
- IDEAL FAMILY HOME - NO ONWARD CHAIN
- WITHIN THE CATCHMENT AREA OF EXCELLENT LOCAL PRIMARY AND SECONDARY SCHOOLS
- CLOSE TO M66 AND M65 MOTORWAY NETWORKS AND 464 BUS ROUTE
Description
THIS DECEPTIVELY SPACIOUS AND VERSATILE 4 BEDROOMED DETACHED PROPERTY WITH INTEGRATED DOUBLE GARAGE. STUNNING FRONT AND REAR GARDEN VIEWS AND ENVIABLE GARDEN SPACE. *** ALL NEW CENTRAL HEATING SYSTEM INSTALLED, WITH A BRAND NEW BAXI BOILER THAT HAS A 10 YEAR GUARANTEE. ***
A deceptively spacious property tucked away in a sought after location within Haslingden, with countryside walks on your doorstep. The property is conveniently positioned for access to all the usual local amenities, within the catchment area of excellent Primary and secondary schools, and has fantastic commuter links leading to: Manchester, Hyndburn, Blackburn and beyond.
*NO CHAIN* An outstandingly spacious four bedroomed detached property, tucked away in a highly sought after area of Haslingden, providing deceptive family accommodation including two good-sized reception rooms plus kitchen and integrated garage access. Rear and side gardens, in addition to large front gardens and front side garden area. Suitable driveway parking for multiple cars, convenient for Haslingden and Helmshore amenities and excellent schools.
An exceptionally spacious detached property, fabulous views of the rear garden area. Accommodation briefly comprises: Ground Floor: Porch, hallway, WC, lounge, rear living room overlooking the rear garden, kitchen.
A good-sized rear garden comprises established borders and hedges. A pathway to the side leads to the front of the property, where additional front-side garden area via steps are accessible. The property also entails an integrated garage.
This property is ideal for family life and must be viewed to appreciate size, condition and location.
GROUND FLOOR
Porch - 2.09 x 1.07m
Lounge front - 5.03 x 3.78m
Rear lounge - 3.69 x 3.24m
Kitchen - 4.03 x 2.70m
Integrated Garage
FIRST FLOOR
Landing
Master Bedroom - 5.16 x 2.71m
Bedroom Two - 3.83 x 3.13m
Bedroom Three - 4.19 x 2.86m
Bedroom Four - 3.69 x2.16m
Family Bathroom - 2.42 x 1.62m
TENURE
Freehold no ground rent to pay.
COUNCIL TAX
Band: D
PLEASE NOTE
All measurements are approximate to the nearest 0.1m and for guidance only and they should not be relied upon for the fitting of carpets or the placement of furniture. No checks have been made on any fixtures and fittings or services where connected (water, electricity, gas, drainage, heating appliances or any other electrical or mechanical equipment in this property).
