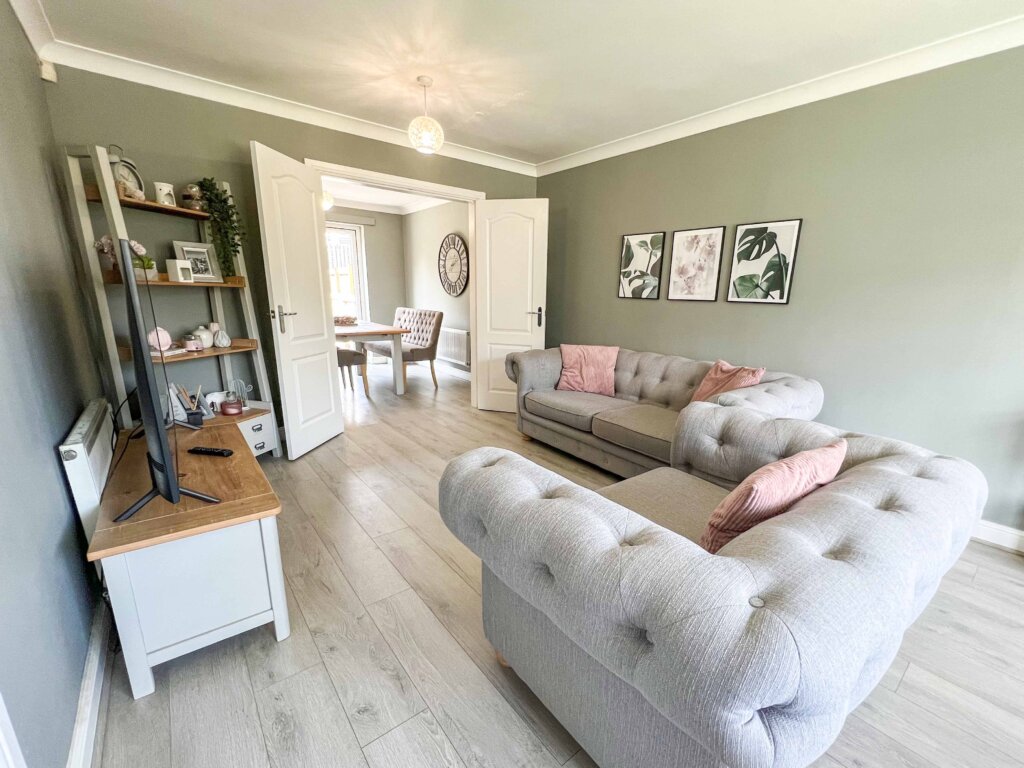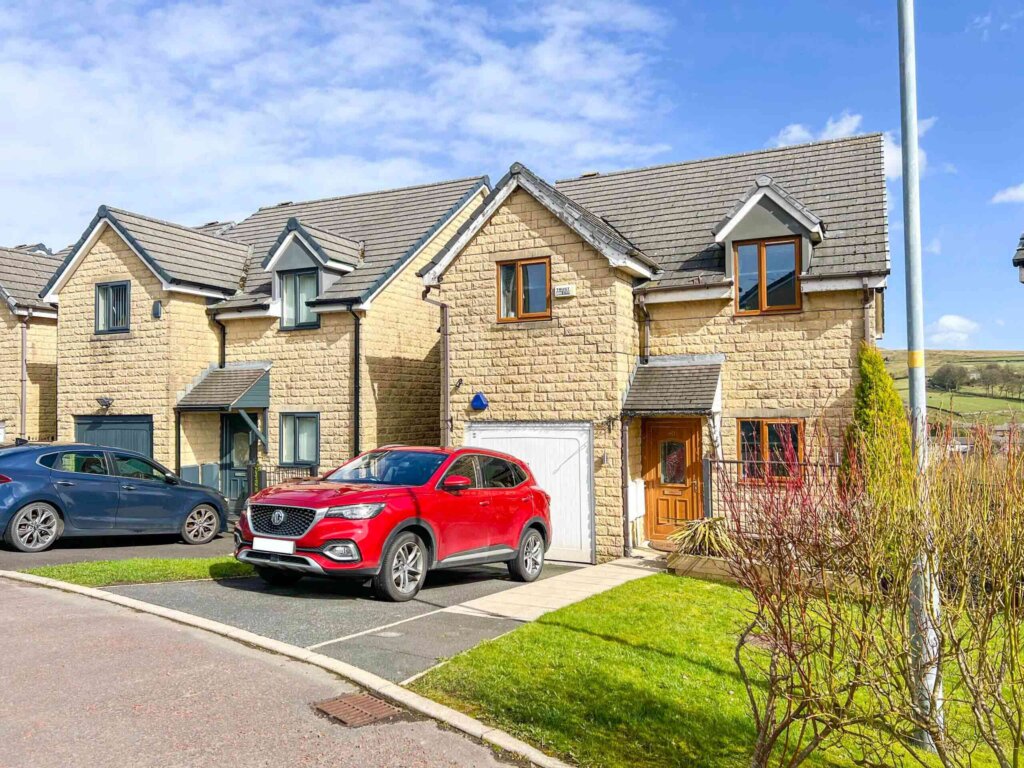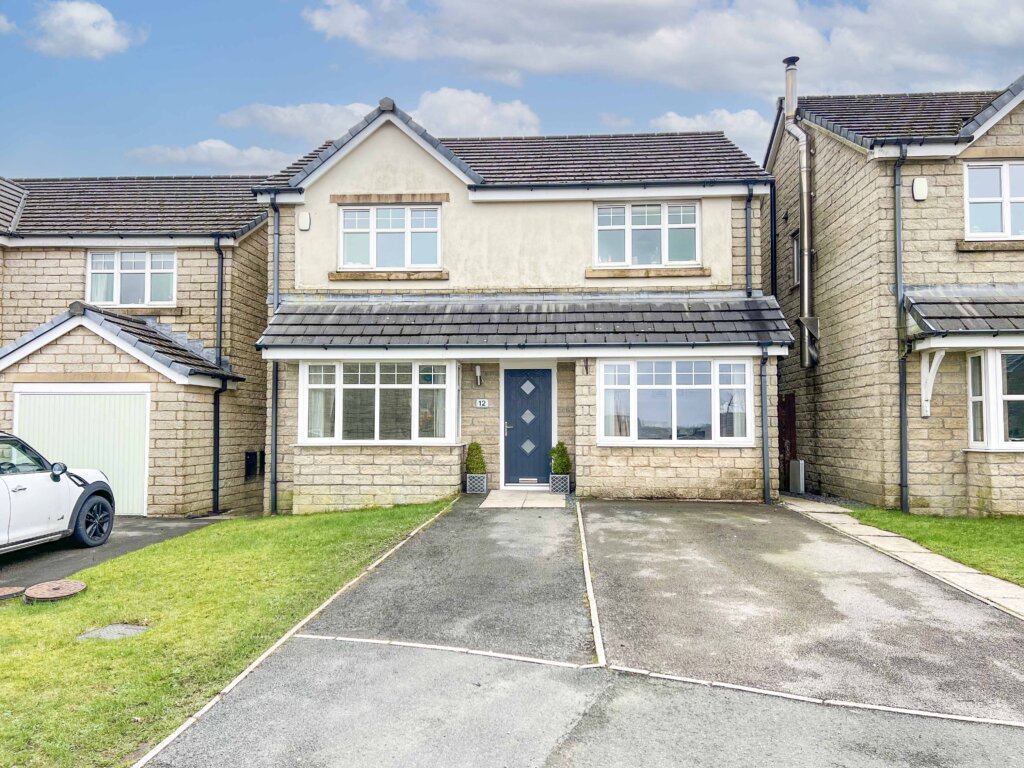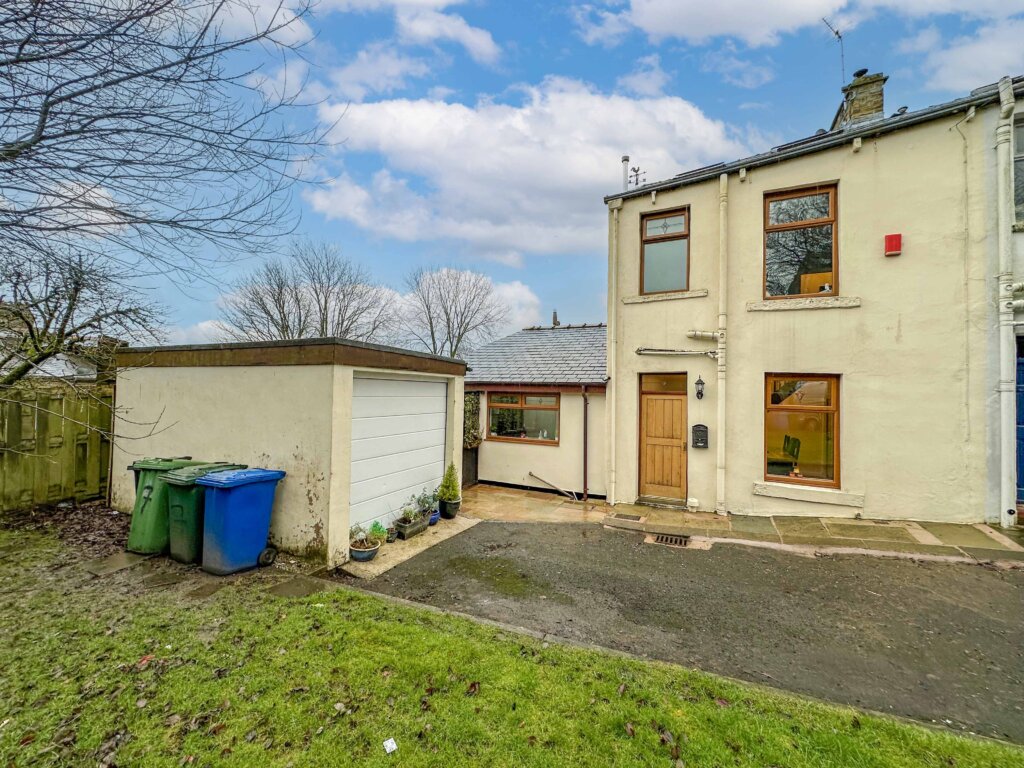4 Bedroom End of Terrace House, Ward Way, Dale Moor View, Rawtenstall, Rossendale
SHARE
Property Features
- SPACIOUS LIVING ACCOMMODATION OVER 3 FLOORS
- IMMACULATELY PRESENTED FOUR BEDROOM END OF TERRACED HOUSE
- MODERN FITTED GLOSS KITCHEN AND BATHROOM
- WELL MAINTAINED REAR GARDEN WITH RECENTLY FITTED COMPOSITE DECKING
- LARGE MASTER BEDROOM WITH FITTED WARDROBES AND ENSUITE SHOWER ROOM
- EXCELLENT MOTORWAY LINKS VIA M66/M65 AND LINKS VIA X43 BUS ROUTE
- WITHIN THE CATCHMENT FOR SOME EXCELLENT SCHOOLS
- BRIGHT AND SPACIOUS ROOMS THROUGHOUT
Description
Immaculate presentation, this perfect family home benefits from good size rooms throughout. The property is situated a short distance from transport services into Rawtenstall Town Centre and is within walking local schools/colleges. Excellent commuting access via the A56 link to the M66 (for M60) together with Blackburn & Burnley to the North M65.
This versatile living accommodation is set over three floors and briefly comprises; a warm and welcoming entrance hallway with stairs and door through to the garage to the first floor, ground floor WC, modern fitted gloss kitchen/diner to the rear with French doors leading out onto the garden. To the first floor is a light and airy lounge with Juliette balcony and UPVC double doors, a double bedroom with fitted Venetian blinds, family bathroom with modern three-piece suite and landing with stairs to the second floor where there are three further bedrooms with the master bedroom benefiting from fitted Venetian blinds, fitted gloss wardrobes an en-suite shower room.
Externally the property boasts a good size plot with a low maintenance rear garden with recently fitted composite decking area with gated access to the rear. There is also a driveway providing two allocated parking spaces to the front.
Ground Floor
Kitchen/Dining Area - 15'8" x 11'11"
WC - 3'11" x 5'3"
First Floor
Lounge - 12'4" x 12'2"
Bedroom 3 - 8'5 x 10'1"
Family Bathroom - 8'5" x 5'7"
Second Floor
Master Bedroom - 12'4" x 9'7"
En-Suite - 4'10" x 6'11"
Bedroom 2 - 8'5" x 12"
Bedroom 4 - 7" x 12"
TENURE
Leasehold
COUNCIL TAX
Band: D
PLEASE NOTE
All measurements are approximate to the nearest 0.1m and for guidance only and they should not be relied upon for the fitting of carpets or the placement of furniture. No checks have been made on any fixtures and fittings or services where connected (water, electricity, gas, drainage, heating appliances or any other electrical or mechanical equipment in this property).




















