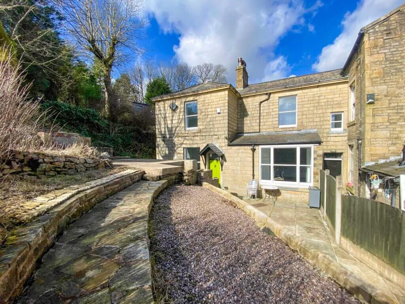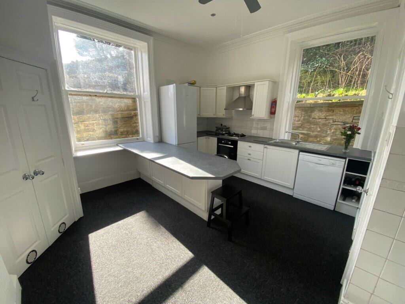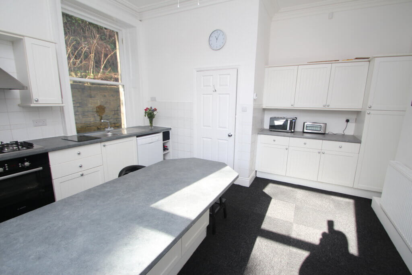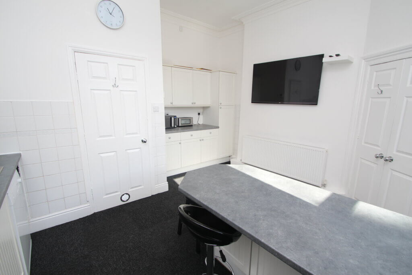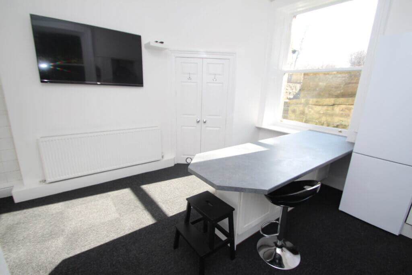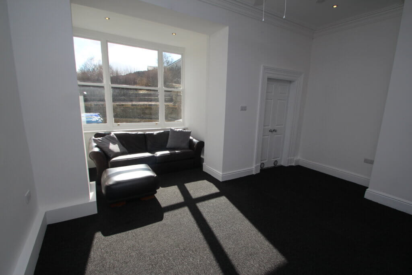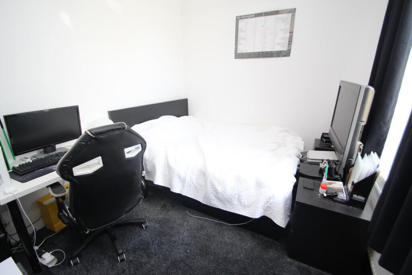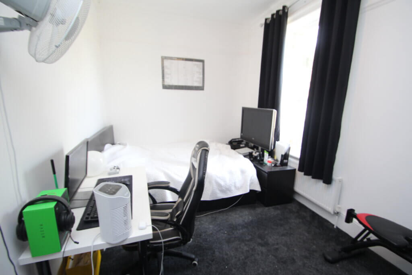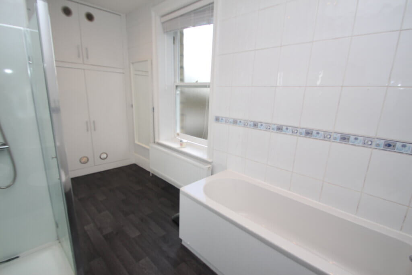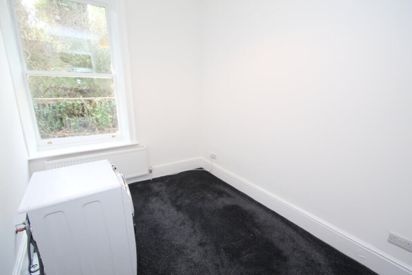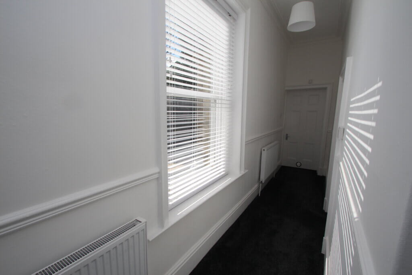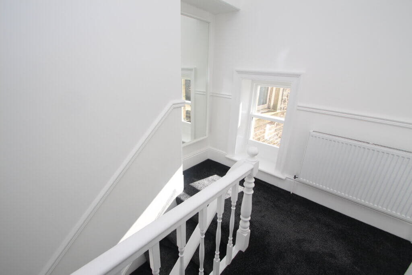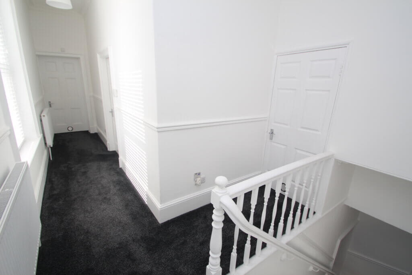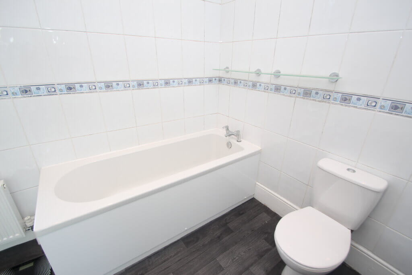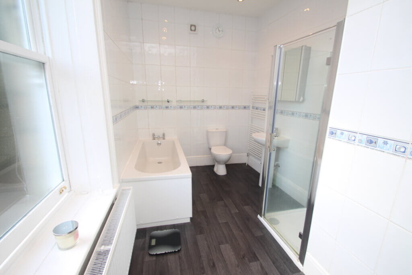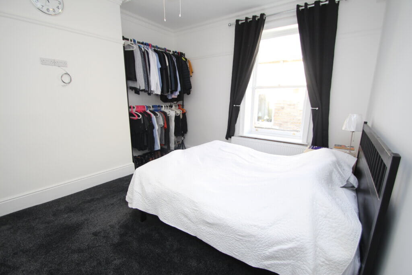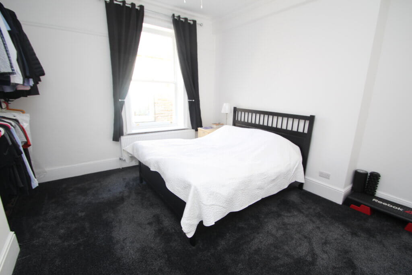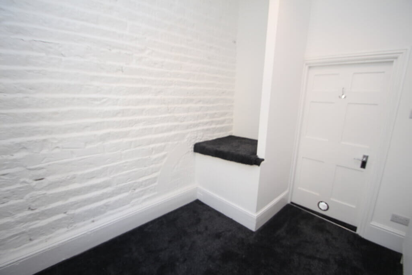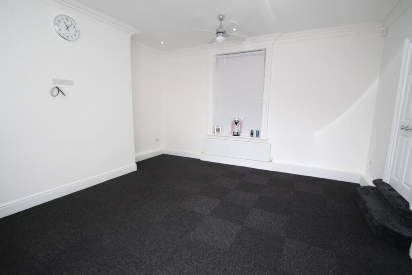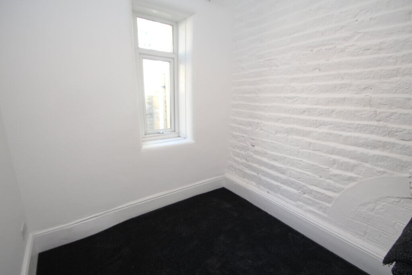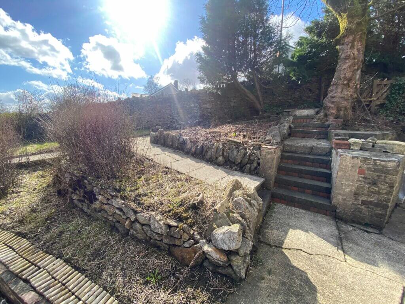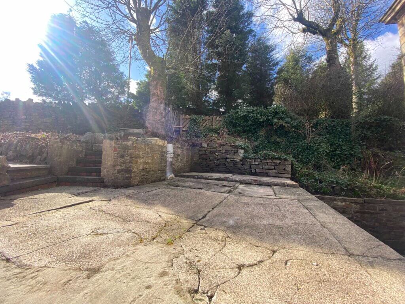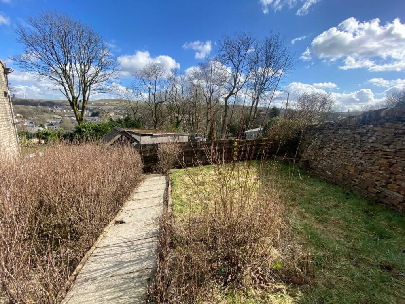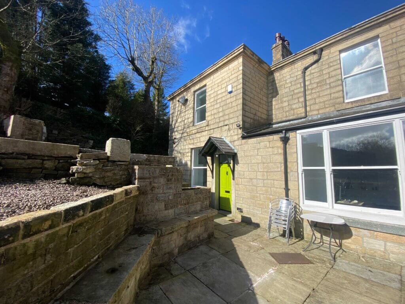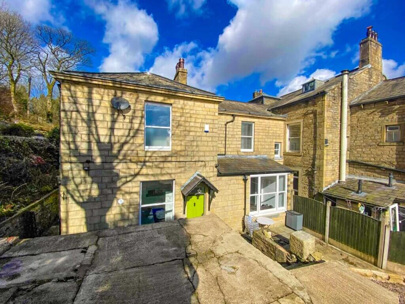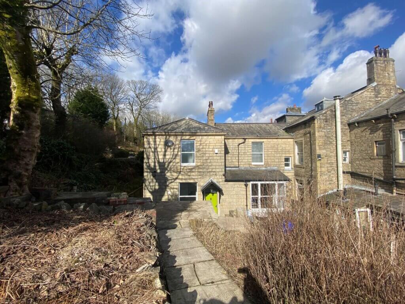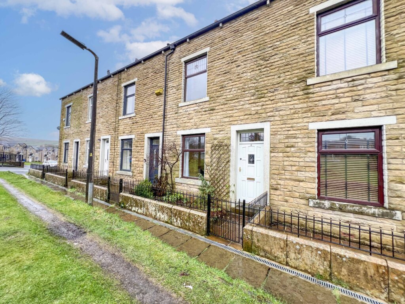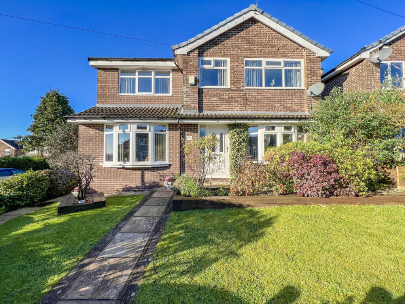4 Bedroom Semi-Detached House, Bankside Cottage, Bankside Lane, Bacup
SHARE
Property Features
- IMMACULATELY PRESENTED FOUR BEDROOMED SEMI DETACHED
- MODERNISED WITH PERIOD FEATURES
- LARGE KITCHEN/DINER
- SPACIOUS MAIN LOUNGE
- POPULAR RESIDENTIAL AREA OF BANKSIDE LANE, BACUP
- FOUR DOUBLE BEDROOMS
- COMPETITIVELY PRICED - EARLY VIEWING RECOMMENDED
- FRONT DRIVEWAY WITH OFF ROAD PARKING
- WITHIN WALKING DISTANCE TO BACUP GOLF CLUB AND CLUBHOUSE
Description
THIS GRAND FOUR BEDROOMED STONE FRONTED GRADE II LISTED COTTAGE IS SITUATED ON THE HIGHLY DESIRABLE BANKSIDE LANE, CONVENIENTLY POSITIONED FOR ACCESS TO BACUP CENTRE WHILST ENJOYING VIEWS OVER THE OPEN COUNTRYSIDE. INTERNALLY THE PROPERTY BENEFITS FROM TWO RECEPTION ROOMS, A KITCHEN/DINER, WALK IN PANTRY, FOUR GOOD SIZED BEDROOMS AND A LARGE FAMILY BATHROOM WITH MATCHING FOUR PIECE SUITE. THE PROPERTY HAS BEEN LOVINGLY RENOVATED TO A HIGH STANDARD THROUGHOUT. EARLY VIEWING IS STRONGLY RECOMMENDED TO APPRECIATE THE SIZE AND CALIBRE OF ACCOMMODATION ON OFFER.
Internally as you enter the property you are welcomed into an entrance hall with stunning original timber door. Off the hall is access to the large lounge/diner with dual aspect windows, feature bay area, modern decor and access to the staircase leading to the first floor. Again accessed through double doors, the kitchen has a wide range of wall and base units, complementary work surfaces, integrated oven, hob, extractor, dual aspect windows and access to a very large walk in pantry room. The second reception room is currently accessed externally to the rear of the property.
At first floor level is a gallery style landing with two windows allowing for lots of natural light. The master bedroom is located in the middle of the property with newly fitted carpets and neutral decor, bedroom two is a large second double bedroom again with newly laid plush carpet and white fresh decor. Bedroom three is a smaller double bedroom with views to the side of the property. Bedroom four is a large single room with bulk head storage and exposed painted white wall. The family bathroom has a matching four piece suite in white comprising of a panelled bath, pedestal wash hand basin, low level wc and walk in corner shower cubicle. The bathroom has a walk in storage cupboard.
Externally to the front is an enclosed tiered garden with stone flagged patio to ground floor level and stone steps up to further patio area and gateway provides access to parking area and access to the rear part of the house is to the rear.
The property has off road parking in front of the gate to the house.
GROUND FLOOR
Entrance Hallway
Lounge/Dining Room - 7.85m x 5.28m
Kitchen/Diner - 4.65m x 4.24m
Pantry
Rear Reception Room (Accessed to the rear) - 4.85m x 3.8m
FIRST FLOOR
Landing
Bedroom One - 4.57m x 4.4m
Bedroom Two - 4.85m x 3.8m
Bedroom Three - 2.36m x 3.07m
Bedroom Four - 3.94m x 1.88m
Bathroom - 4.75m x 3.25m
EXTERNALLY
To the front is an enclosed tiered garden with stone flagged patio to ground floor level and stone steps up to further patio area and gateway provides access to parking area and access to the rear part of the house is to the rear.
The property has off road parking in front of the gate to the house.
COUNCIL TAX BAND
We can confirm the property is in Council Tax Band E - payable to Rossendale Borough Council.
DEPOSITS
Normally equal to one month's rent, but can vary dependent on Landlord.
Deposit payable once application process is complete and confirmed move in date given.
Rent payable in advance
Payable on or before move in day, one month in advance. Rent is continued to be paid in advance.
Fees/ charges payable after move in and during tenancy
Lost keys – tenant’s responsibility to pay for replacements of locks and duplicate keys.
PLEASE NOTE
All measurements are approximate to the nearest 0.1m and for guidance only and they should not be relied upon for the fitting of carpets or the placement of furniture. No checks have been made on any fixtures and fittings or services where connected (water, electricity, gas, drainage, heating appliances or any other electrical or mechanical equipment in this property).
TENURE
Freehold no ground rent to pay.
COUNCIL TAX
Band: E
PLEASE NOTE
All measurements are approximate to the nearest 0.1m and for guidance only and they should not be relied upon for the fitting of carpets or the placement of furniture. No checks have been made on any fixtures and fittings or services where connected (water, electricity, gas, drainage, heating appliances or any other electrical or mechanical equipment in this property).
