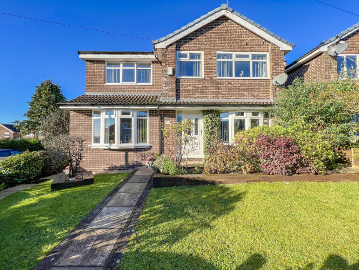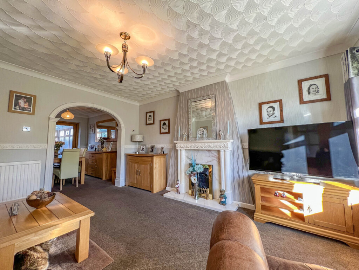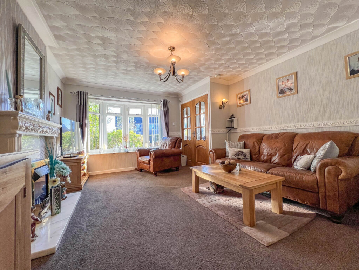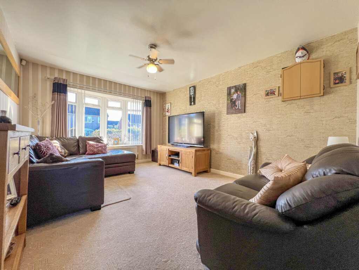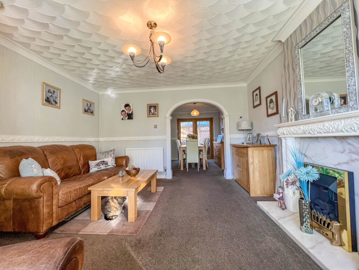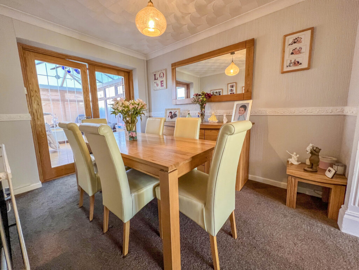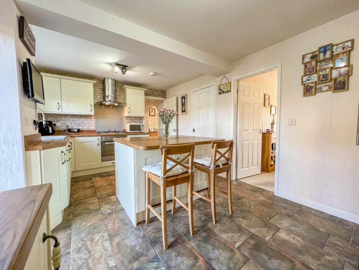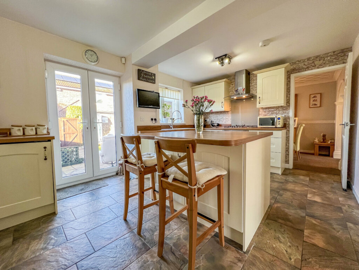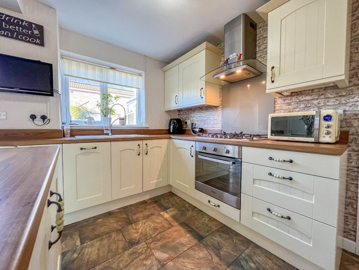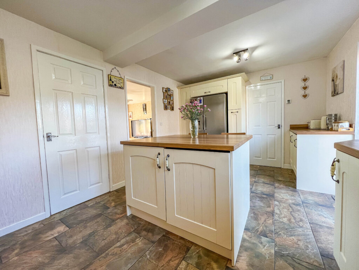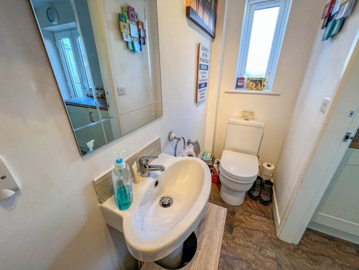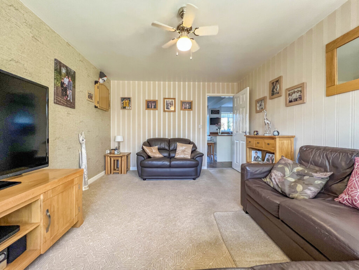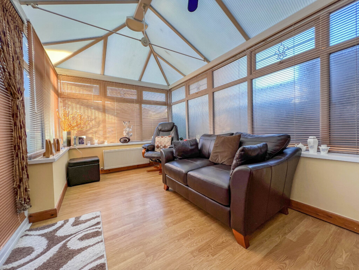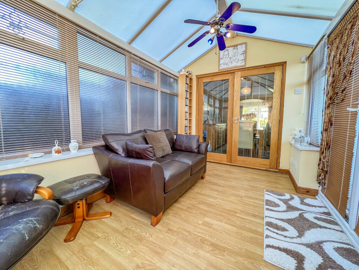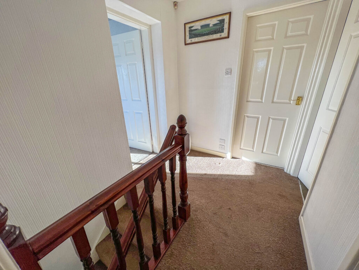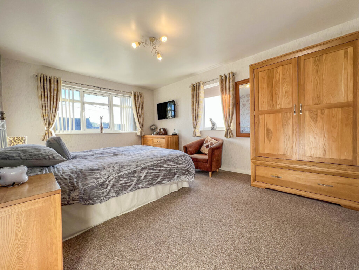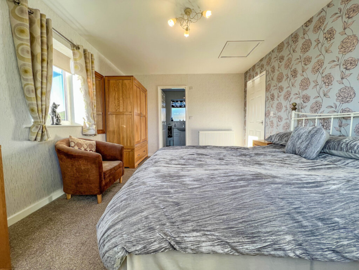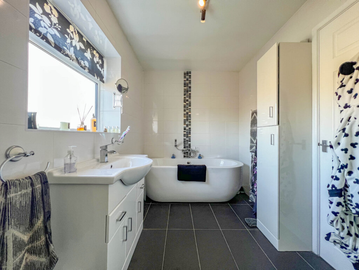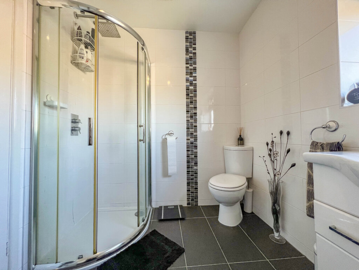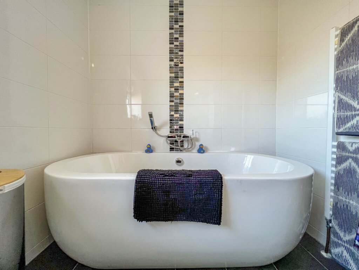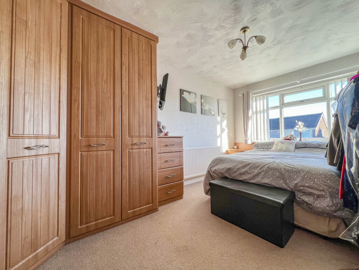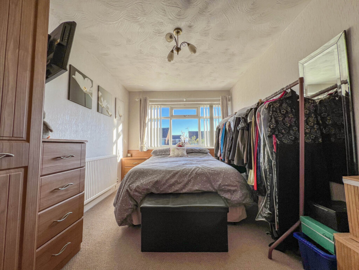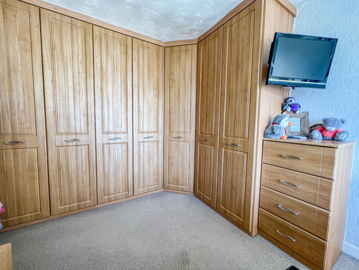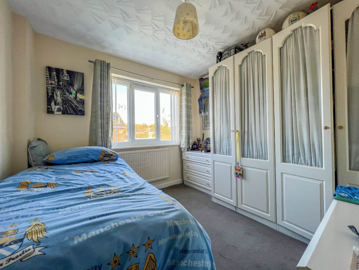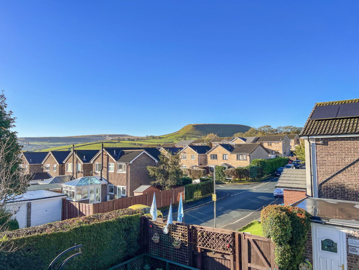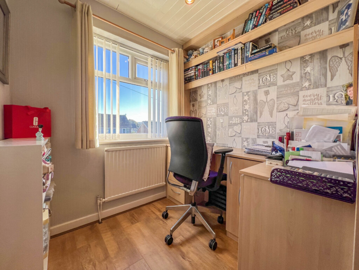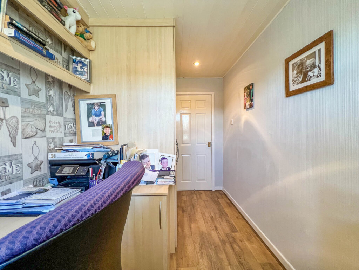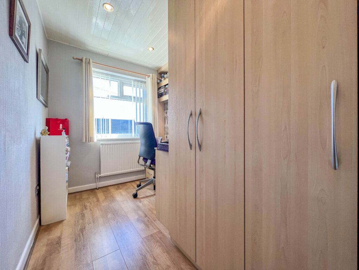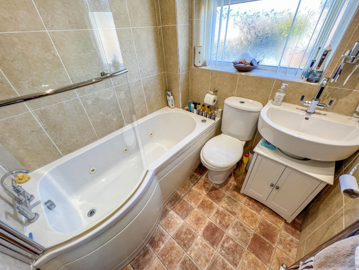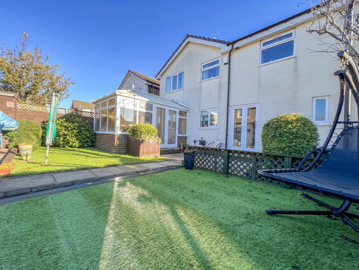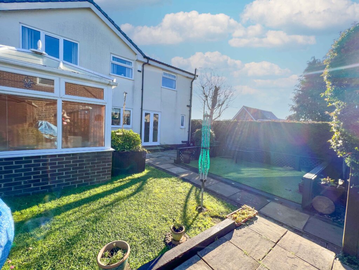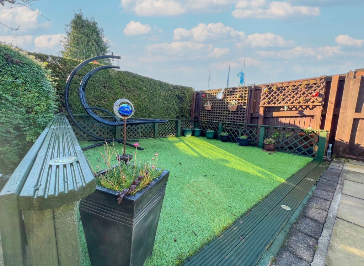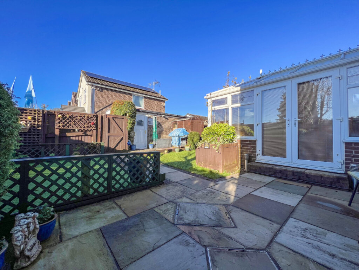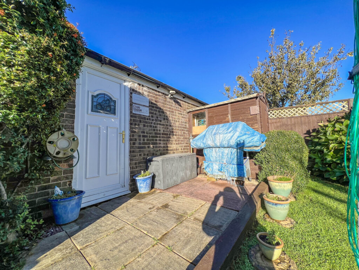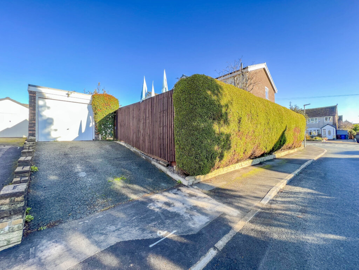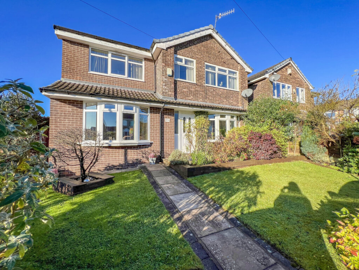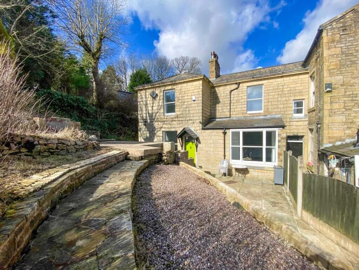4 Bedroom Detached House, Mercer Crescent, Haslingden, Rossendale
SHARE
Property Features
- STUNNING 4 BED DETACHED EXTENDED FAMILY HOME
- 3 SPACIOUS RECEPTION ROOMS PLUS CONSERVATORY
- GORGEOUS KITCHEN WITH PANTRY
- FAMILY BATHROOM & MASTER EN-SUITE
- DRIVEWAY AND DETACHED SINGLE GARAGE
- LOVELY GARDENS FRONT AND REAR
- CLOSE TO LOCAL SCHOOLS AND AMENITIES
- COMMUTER LINKS TO BURNLEY, ROCHDALE, MANCHESTER, AND BEYOND
- WALKING DISTANCE TO CAFES, BARS AND RESTAURANTS
Description
Located on a corner plot, this is an impeccably presented and well-proportioned, 4 bedroomed family residence, is located in a desirable residential estate bordering Helmshore, with a driveway, detached garage, conservatory, and west-facing gardens.
The property's layout can be summarized as follows: on the ground floor, you'll find an entryway, a spacious living room with a bay window that fills the room with natural light, a dining area, a conservatory with access to the garden, an outstanding kitchen with a central island and pantry, a generous second living area, and a utility room with a WC.
Moving to the first floor, there are four generously-sized bedrooms, with the master bedroom enjoying a splendid en-suite facility, in addition to a family bathroom.
The external features include well-maintained gardens at both the front and rear, parking space in the driveway, and a detached single garage.
Designed to cater to the needs of a growing family, this home is a top choice. It's surrounded by well-regarded schools, boasts excellent transportation links, including X41 bus access to Manchester, and close proximity to the M65/M66 motorway networks. This location also offers a wealth of nearby amenities, such as Snig Hole Park, which leads on to the Irwell Valley Trail, and the Cotton House gastropub, making it the perfect home.
GROUND FLOOR
Hall - 1.7m x 1.52m
Lounge - 4.22m x 3.78m
Dining Room - 3.2m x 2.41m
Conservatory - 3.89m x 2.51m
Kitchen - 4.65m x 3.2m
Second Lounge - 4.4m x 3.35m
Utility Room / WC - 3.2m x 0.84m
FIRST FLOOR
Bedroom One - 4.57m x 3.05m
Ensuite Bathroom - 3.35m x 1.93m
Bedroom Two - 4.14m x 2.67m
Bedroom Three - 2.84m x 2.84m
Bedroom Four - 3.23m x 1.75m
Bathroom - 1.78m x 1.83m
COUNCIL TAX
We can confirm the property is council tax band C - payable to Rossendale Borough Council.
TENURE
Freehold - No ground rent to pay.
DEPOSITS
Normally equal to one month's rent, but can vary dependent on Landlord.
Deposit payable once application process is complete and confirmed move in date given.
Rent payable in advance
Payable on or before move in day, one month in advance. Rent is continued to be paid in advance.
Fees/ charges payable after move in and during tenancy
Duplicate tenancy agreements or documents - if you lose your copies and require replacements - £36.00 inc vat
Renewal of tenancy agreements - £90.00 inc vat
Lost keys – tenant’s responsibility to pay for replacements of locks and duplicate keys.
TENURE
Pending...
COUNCIL TAX
Band: C
PLEASE NOTE
All measurements are approximate to the nearest 0.1m and for guidance only and they should not be relied upon for the fitting of carpets or the placement of furniture. No checks have been made on any fixtures and fittings or services where connected (water, electricity, gas, drainage, heating appliances or any other electrical or mechanical equipment in this property).
