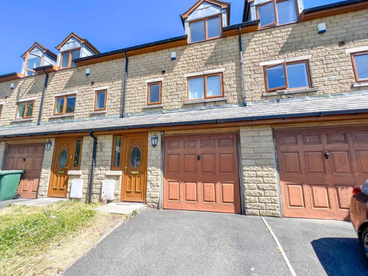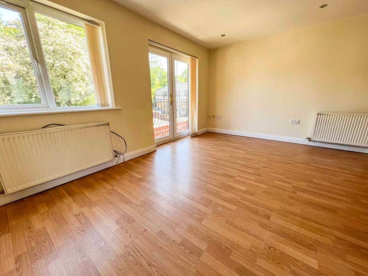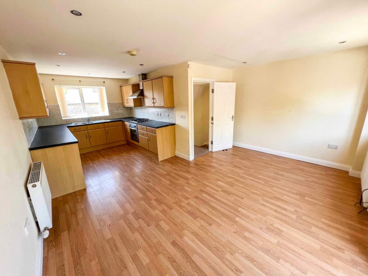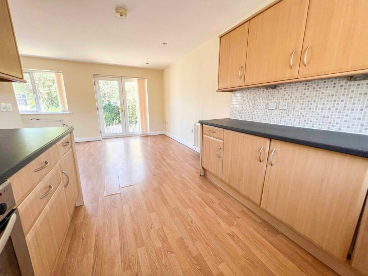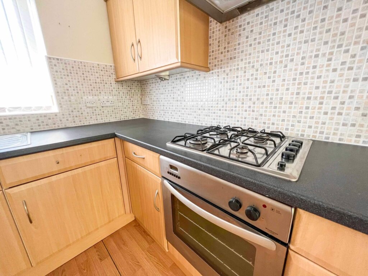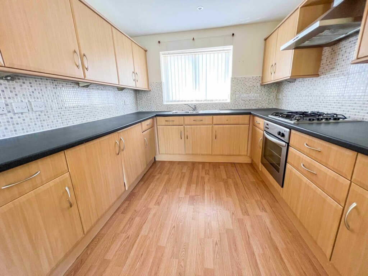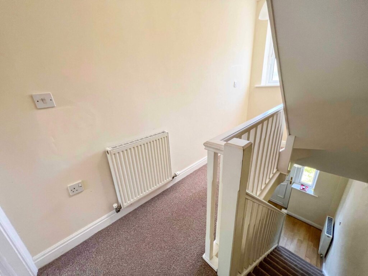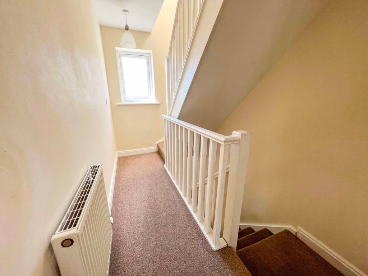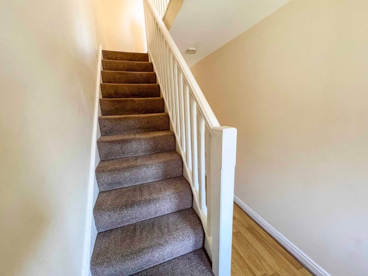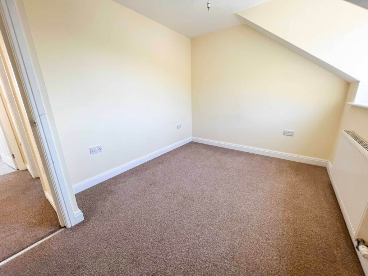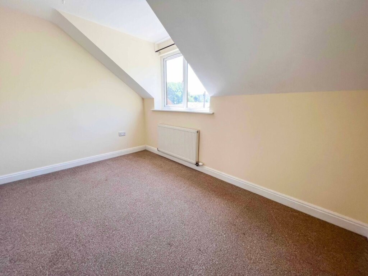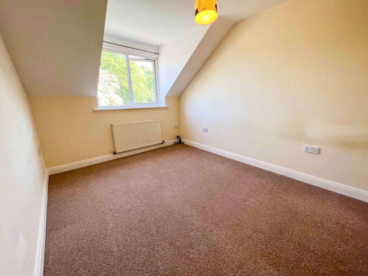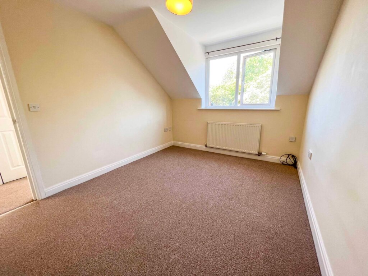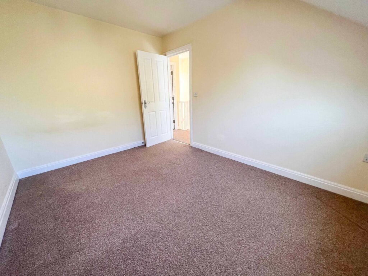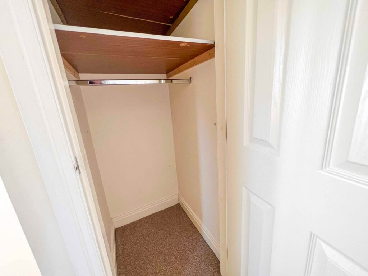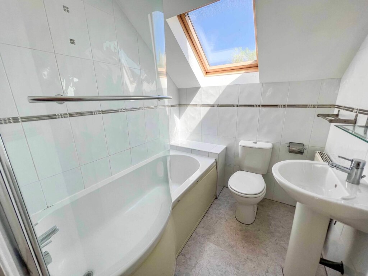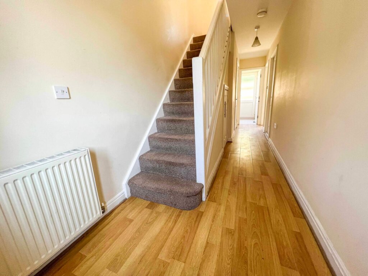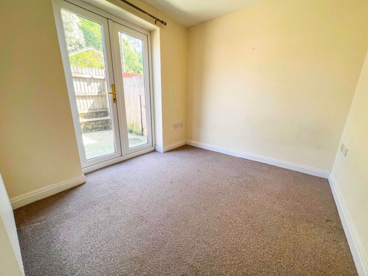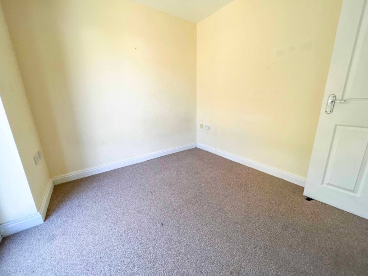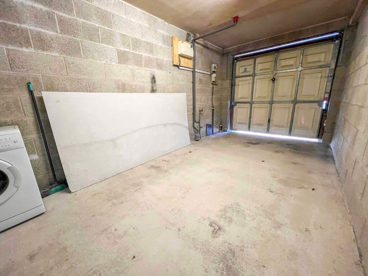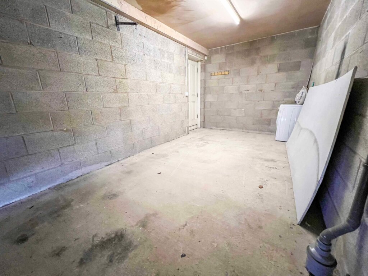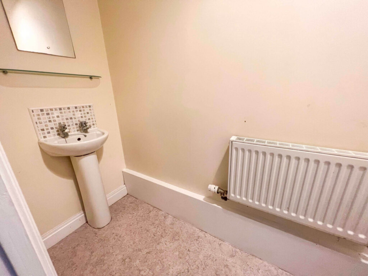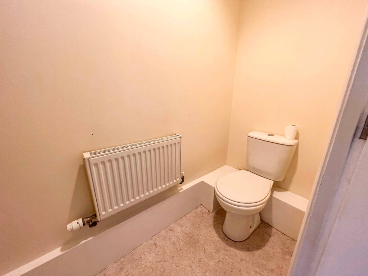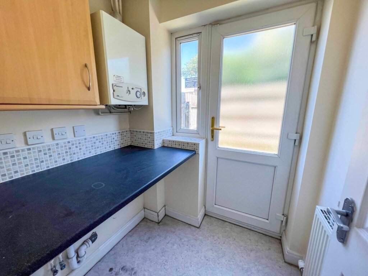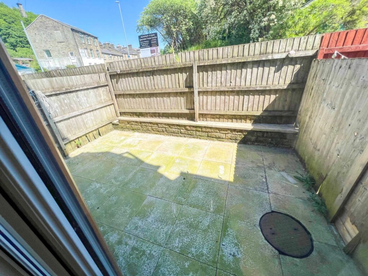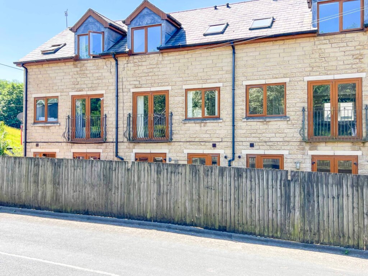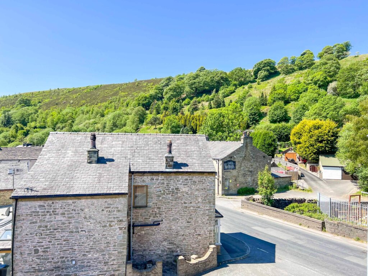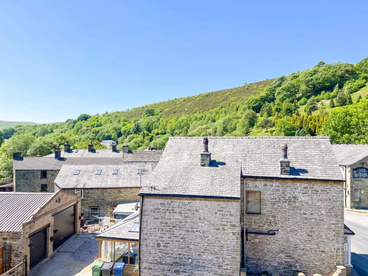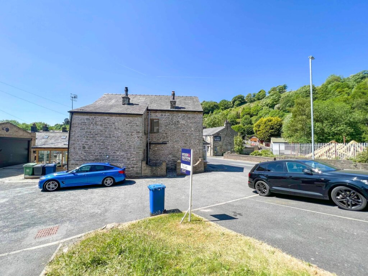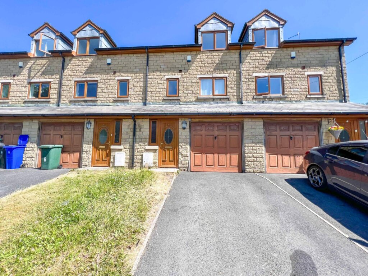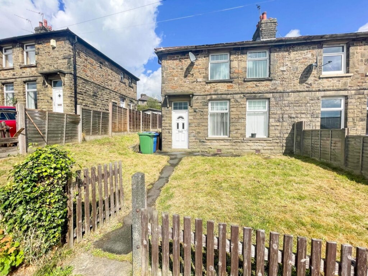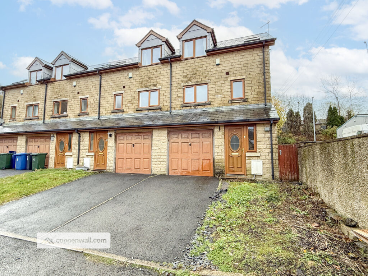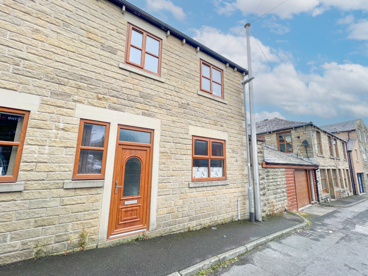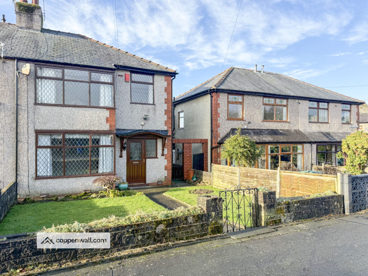3 Bedroom Terraced House, Shawclough Mews, Waterfoot
SHARE
Property Features
- WELL PRESENTED 3 BEDROOMED TOWN HOUSE
- SPACIOUS ACCOMMODATION OVER 3 FLOORS
- DOWNSTAIRS WC AND A FAMILY BATHROOM
- DRIVEWAY AND SINGLE INTEGRAL GARAGE
- FRONT GARDEN AND REAR FLAGGED YARD
- SHORT WALK INTO WATERFOOT FOR LOCAL AMENITIES
- WITHIN THE CATCHMENT AREA OF EXCELLENT LOCAL SCHOOLS INCLUDING BRGS
- EXCELLENT COMMUTER LINKS - DRIVING DISTANCE TO THE M66/M65
- COUNTRYSIDE WALKS ON YOUR DOORSTEP
Description
THIS WELL-PRESENTED THREE BEDROOMED TOWN HOUSE, IS LOCATED WITHIN THE POPULAR RESIDENTIAL AREA OF WHITEWELL BOTTOM, WATERFOOT, AND IS CONVENIENTLY POSITIONED FOR ACCESS TO ALL LOCAL AMENITIES INCLUDING SHOPS, SCHOOLS AND TRANSPORT NETWORKS.
There are excellent commuter links to nearby towns such as Waterfoot, Rawtenstall, Burnley and Manchester. The M66 motorway is only a short drive away for commuter access to Manchester.
Internally the property comprises an entrance hall, with access to the ground-floor WC, the third bedroom, utility, and access into the single integral garage.
At first floor level, is a landing area leading into the "L"-shaped lounge, kitchen and dining area. This space features French doors with a Juliette balcony. The kitchen/diner is located towards the front of the property, with a range of wall and base units, complementary work surfaces, integrated electric oven, and a 4 gas ring hob.
To the second floor there is a landing with storage, a further two bedrooms, and a family bathroom.
Externally to the front of the property is a driveway with access to a single integral garage. To the front is a lawned area, and to the rear is a flagged rear yard.
GROUND FLOOR
Garage - 5.3m x 2.6m
Cloakroom - 2.4m x 0.85m
Entrance Hall - 5.84m x 0.97m
Bedroom 3 - 2.8m x 2.4m
Utility Room - 1.7m x 1.5m
FIRST FLOOR
Landing
Open Plan Lounge / Kitchen / Dining Area - 6.4m x 4.7m reducing to 2.8m
SECOND FLOOR
Landing
Master Bedroom - 3.6m x 2.8m
Bedroom Two - 3.7m x 2.5m
Bathroom - 1.98m x 1.7m
—
Tenancy Holding Deposit:
To secure the property, a holding deposit of one week's rent is required. There will be a 5 working day grace period to provide the necessary information to our credit referencing partner for application assessment. Once an application has been successful, the holding deposit will be reimbursed, or applied towards the initial month’s rent, in compliance with the Tenant Fees Act.
The holding deposit may be retained for the following reasons:
* False or misleading information is provided
* Applicant withdraws from the property
* Right to Rent checks are unsuccessful -
* Reasonable steps to finalise the tenancy are not taken within 15 days (an extension of up to 30 days may be granted with the landlords consent in writing). Failure to meet any of these conditions will result in the forfeit of the holding deposit. To calculate, multiply the monthly rent by 12, then divide by 52, and round down to the nearest pound.
Applicants:
Any occupants over the age of 18 must successfully pass the Right to Rent checks, whether on the tenancy agreement or not.
Pets:
Please note that in any property where the Landlord agrees you can keep a pet at the property, the rent will be 5% higher than advertised.
Client Money Protection:
All payments are made into our dedicated Client Account, and protected by Propertymark’s Client Money Protection Scheme:
Security Deposit:
The deposit payable is usually equal to one month’s rent, with a maximum amount of 5 weeks rent. This is payable, once the application process is complete, and a move in date is agreed. The security deposit is protected by the Tenancy Deposit Scheme:
Rent:
Payment of rent is required one month in advance, and is due on or before the move-in day. The rent is continued to be paid a month in advance.
Utilities:
Payment of all utilities, including water, gas, electric, council tax, tv licence, and communication bills are the tenant’s sole responsibility.
Amendment to Tenancy Agreement:
A tenancy agreement can be amended when requested by the tenant, with the permission of the landlord. The fee for any amendment is £50 inc. VAT.
Late Rent Payments:
You can only be charge a late payment fee once you’re 14 days late with rent. This is mentioned in the Tenancy Agreement, and will be charged at the agent’s discretion. If enforced, you will not be charged more than 3% APR above the Bank of England base rate.
Lost Keys:
It is the tenants responsibility to pay for the replacement of locks, and duplicate keys/fobs. There will be no additional agency fee for the organisation of this - you will pay only the cost of the replacement.
Ending Your Tenancy Early:
Your landlord or agent can charge you, if they agree to let you end your tenancy early or leave without notice. This can only cover loss of money, or reasonable costs from the agent.
Redress Scheme:
Coppenwall is a member of The Property Ombudsman
PLEASE NOTE
All measurements are approximate to the nearest 0.1m and for guidance only and they should not be relied upon for the fitting of carpets or the placement of furniture. No checks have been made on any fixtures and fittings or services where connected (water, electricity, gas, drainage, heating appliances or any other electrical or mechanical equipment in this property)
TENURE
Pending...
COUNCIL TAX
Band: C
PLEASE NOTE
All measurements are approximate to the nearest 0.1m and for guidance only and they should not be relied upon for the fitting of carpets or the placement of furniture. No checks have been made on any fixtures and fittings or services where connected (water, electricity, gas, drainage, heating appliances or any other electrical or mechanical equipment in this property).
MORTGAGE CALCULATOR
STAMP DUTY CALCULATOR
RENTAL YIELD

Selling a Property?
Get a free property valuation from Coppenwall Estate Agents.
I Want an Instant Valuation »