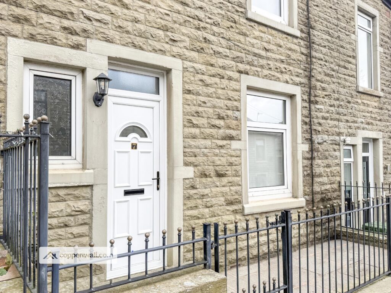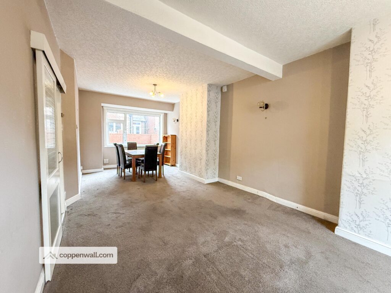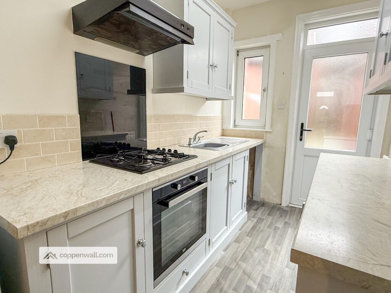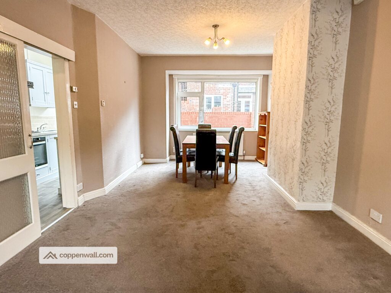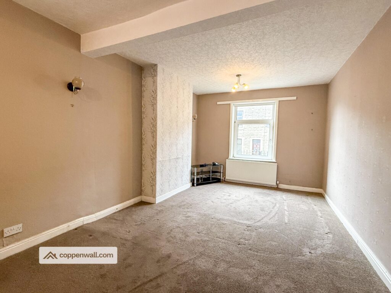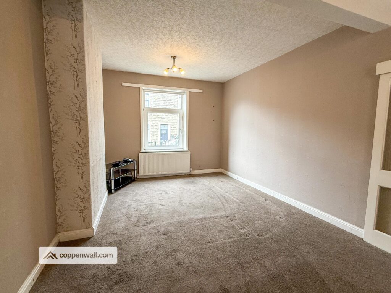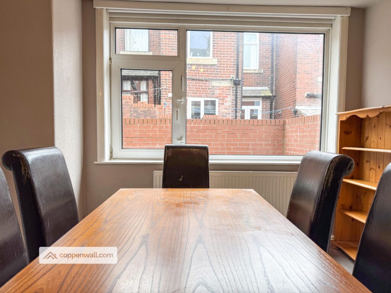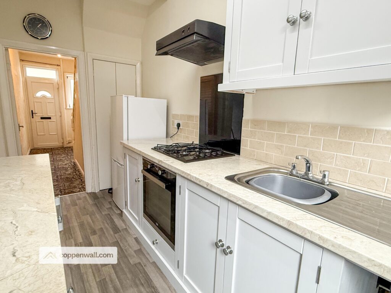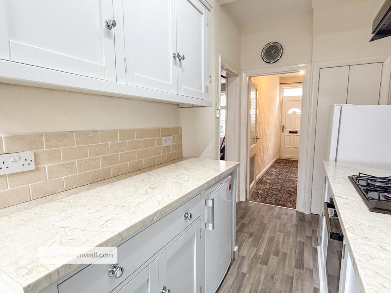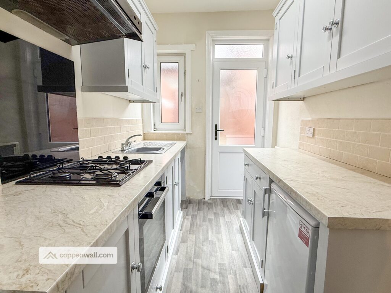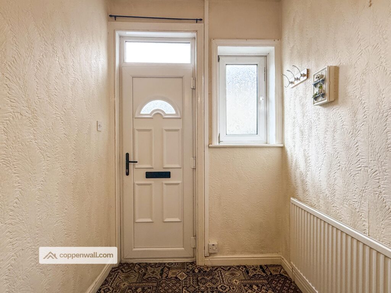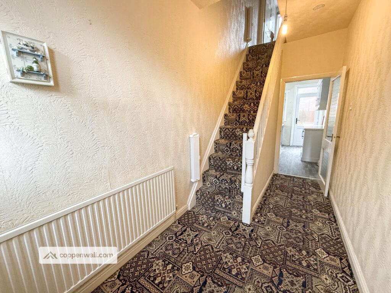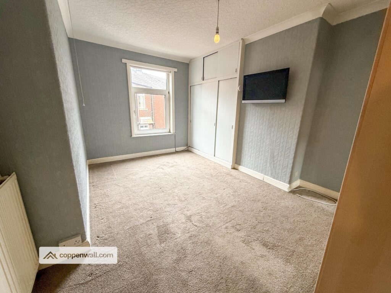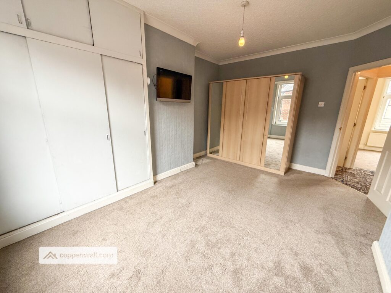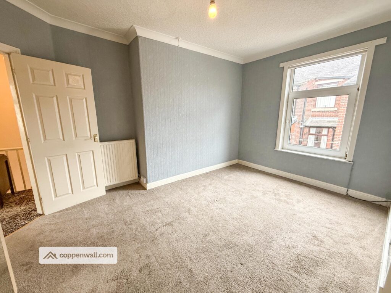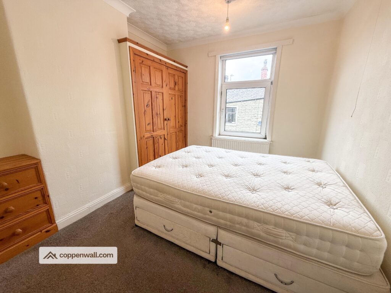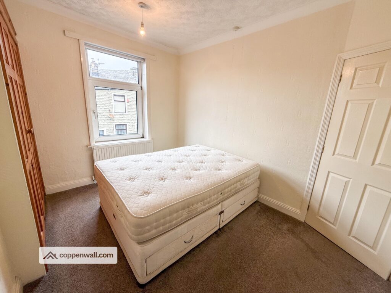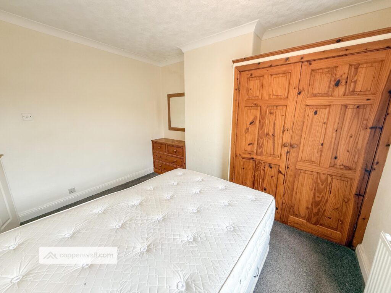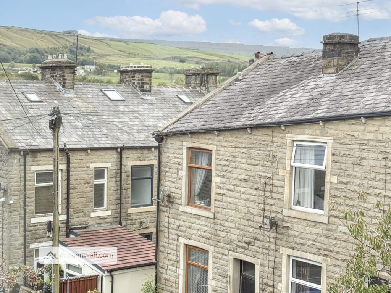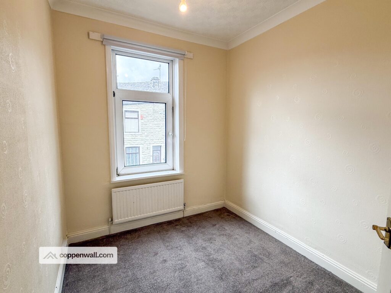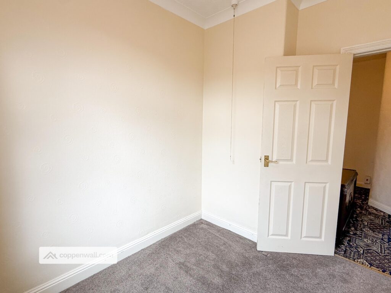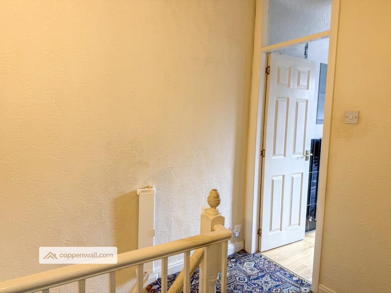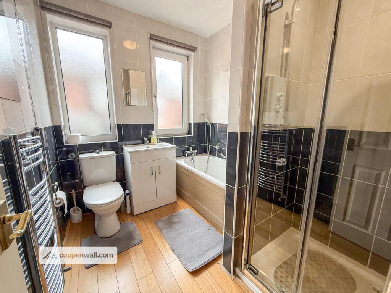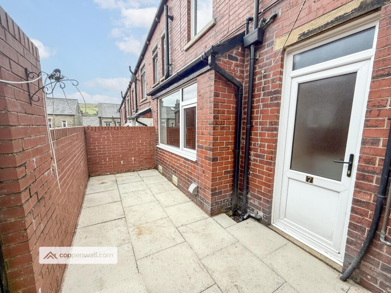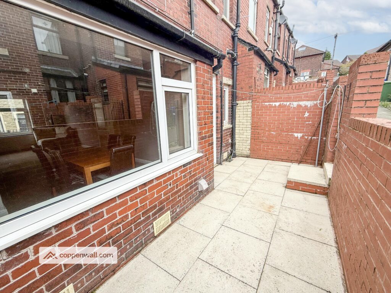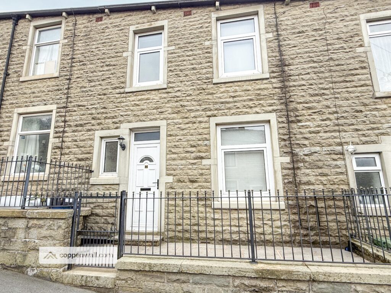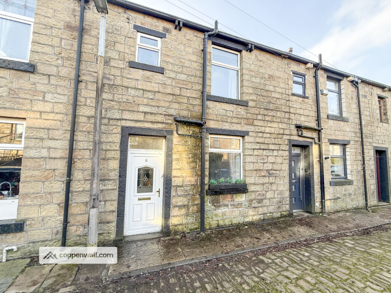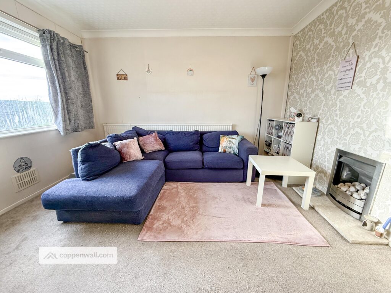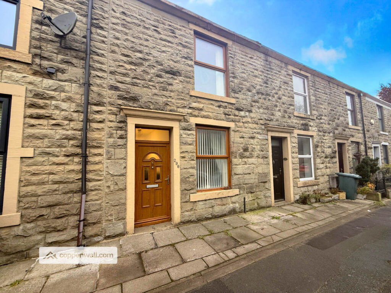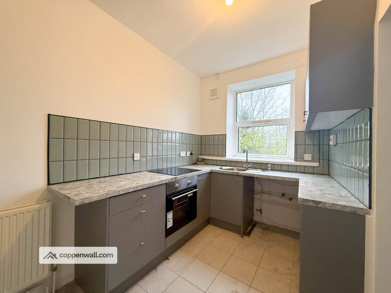3 Bedroom Terraced House, Osborne Terrace, Bacup, Rossendale
SHARE
Property Features
- WELL PRESENTED STONE BUILT 3 BED TERRACED HOME
- STUNNING OPEN PLAN LOUNGE DINER
- MODERN 4 PIECE BATHROOM
- COMBI BOILER SERVICED AND 3 YEARS OLD
- ROOF RE-FELTED / NEW BATONS REPAIRED 2020
- CLOSE TO EXCELLENT LOCAL SCHOOLS AND AMENITIES
- COUNTRYSIDE WALKS ON YOUR DOORSTEP
- FREEHOLD / COUNCIL TAX BAND A
- BUS STOP & SHOPS CLOSE BY
Description
This 3 bedroom terraced home with 1 reception room(s), spread over 2 floor(s), with 1 bathroom is in great condition. This property is ideally suitable for first time buyers, growing families and is sold with, no chain.
Well presented 3 bed terraced home, with modern kitchen and bathroom. This property comprises: Entrance hallway, open plan lounge diner, and a galley style kitchen with under stair storage. To the first floor you have 2 double bedrooms with built-in storage, a single 3rd bedroom and a 4 piece family bathroom.
The property has had the following works completed:
* 2020 - Partial re-roof - new under felt, replacement batons and a health check.
* 2022 - New UPVC doors installed with special security keys.
* 2022 - New combi boiler that has been serviced regularly since.
* Replacement panels in tilt and turn double glazing units.
* Iron railings installed to the front enclosed yard.
* New oven installed in the last 12 months.
All round, a very spacious family home, with high ceilings, lots of storage and a good-sized lounge that's perfect for entertaining.
Close to excellent local amenities, transport links and schools.
The attic space is a good size and could potentially be converted into extra bedrooms subject to planning permission.
** GROUND FLOOR **
ENTRANCE HALL - 4.3m x 1.7m
LOUNGE / DINER (OPEN PLAN) - 8.87m x 3.3m
Really good-sized room perfect for family gatherings.
KITCHEN - 3.8m x 1.9m
Galley style custom-built then painted kitchen, with built-in oven and hob. Access to under stair storage.
** FIRST FLOOR **
MASTER BEDROOM - 4.51m x 3.63m
Good-sized room with built-in storage and views to the rear of the house.
BEDROOM 2 - 3.63m x 3.06m
Another double room with built-in wardrobe and drawers, with views to the front of the property.
BEDROOM 3 - 2.75m x 2.25m
Single bedroom to the front of the property.
FAMILY BATHROOM - 2.37m x 2.0m
Stunning 4 piece matching bathroom suite with high-end finishings and heated towel rail.
EXTERNALLY
Front and rear enclosed yard.
THE AREA
Stacksteads is a small, historic village located in the town of Bacup, within the Rossendale Valley in Lancashire, England. Nestled among rolling hills and scenic moorland, it has a strong industrial heritage, particularly in textile manufacturing and coal mining, which shaped much of its development during the 19th and early 20th centuries. The area is characterised by traditional stone terraced housing, a close-knit community feel, and a backdrop of natural beauty that attracts walkers, cyclists, and nature lovers. The River Irwell runs through Stacksteads, adding to its rural charm while also serving as a reminder of the area's industrial past.
Today, Stacksteads is a quiet residential area that retains its village character while benefiting from proximity to larger towns like Rawtenstall and Burnley. Local amenities include primary schools, parks such as Moorlands Park, and various community organisations that help maintain a strong sense of local identity. The nearby Lee Quarry and Cragg Quarry mountain bike trails draw outdoor sports enthusiasts to the region, while ongoing efforts by community groups like the Stacksteads Countryside Park Group (SCPG) continue to enhance the environment and community spaces. Despite economic challenges typical of post-industrial areas, Stacksteads remains a resilient and welcoming place.
TENURE
Freehold
COUNCIL TAX
Rossendale Borough Council - Band A
PLEASE NOTE
Coppenwall Estate Agents aims to ensure property details are accurate and clear, in line with the Consumer Protection from Unfair Trading Regulations 2008, The Property Ombudsman Code of Practice, and Propertymark standards. All descriptions, photos, floor plans and measurements are for guidance only and do not form part of a contract. Services, fixtures and fittings are provided by the seller/landlord and have not been tested. Prospective buyers and tenants should verify any important details (including measurements, condition, utilities, tenure, planning and boundaries) through their own checks, inspections, and legal advice before making any commitment. Coppenwall Estate Agents is a member of The Property Ombudsman and Propertymark, and is covered by Client Money Protection.
TENURE
Freehold no ground rent to pay.
COUNCIL TAX
Band: A
PLEASE NOTE
All measurements are approximate to the nearest 0.1m and for guidance only and they should not be relied upon for the fitting of carpets or the placement of furniture. No checks have been made on any fixtures and fittings or services where connected (water, electricity, gas, drainage, heating appliances or any other electrical or mechanical equipment in this property).
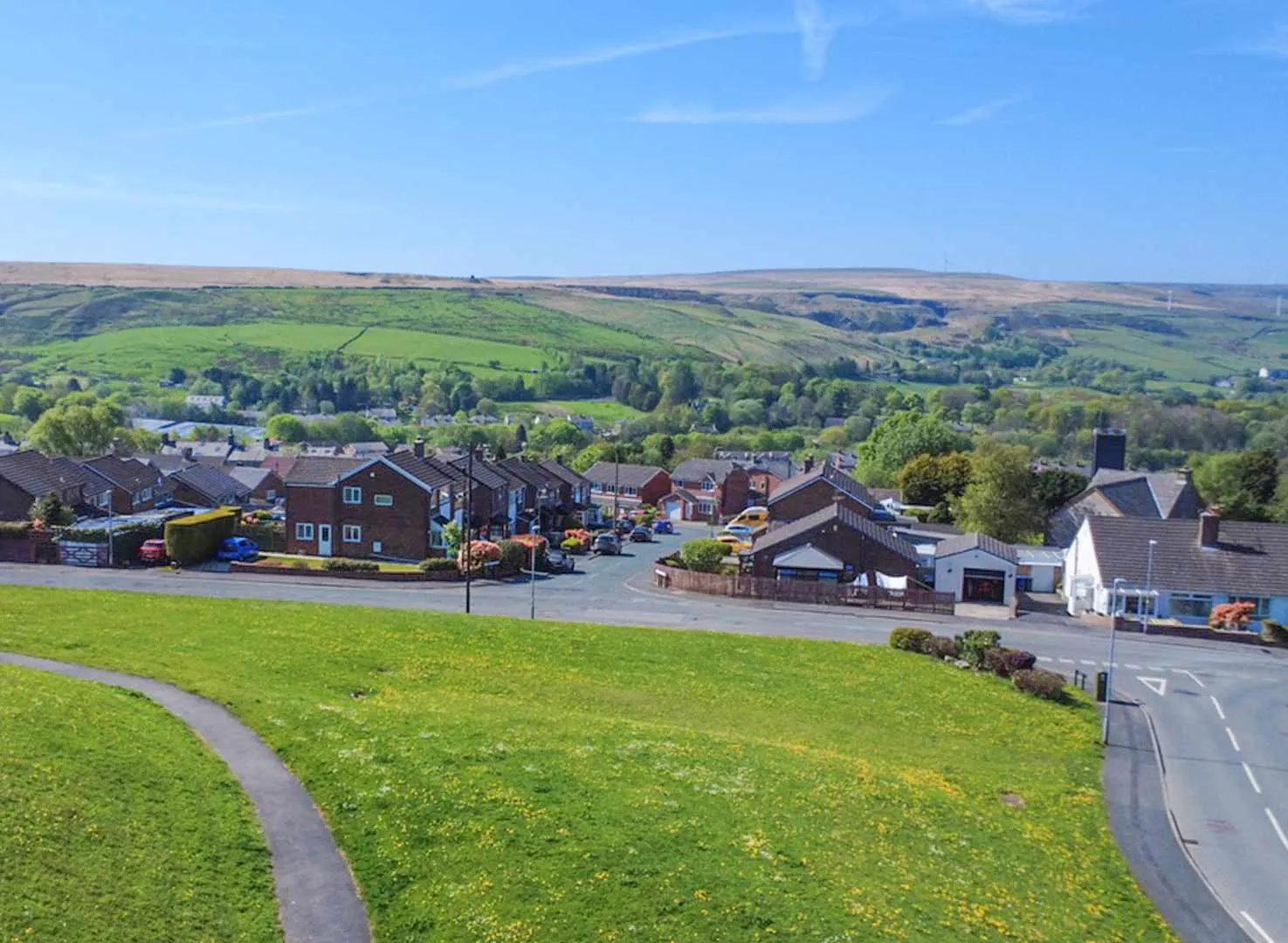
Learn more about Bacup
Thinking of moving to Bacup? Discover everything about the area, schools, transport links, and local amenities.
More about BacupMORTGAGE CALCULATOR
STAMP DUTY CALCULATOR
RENTAL YIELD

Selling a Property?
Get a free property valuation from Coppenwall Estate Agents.
I Want an Instant Valuation »