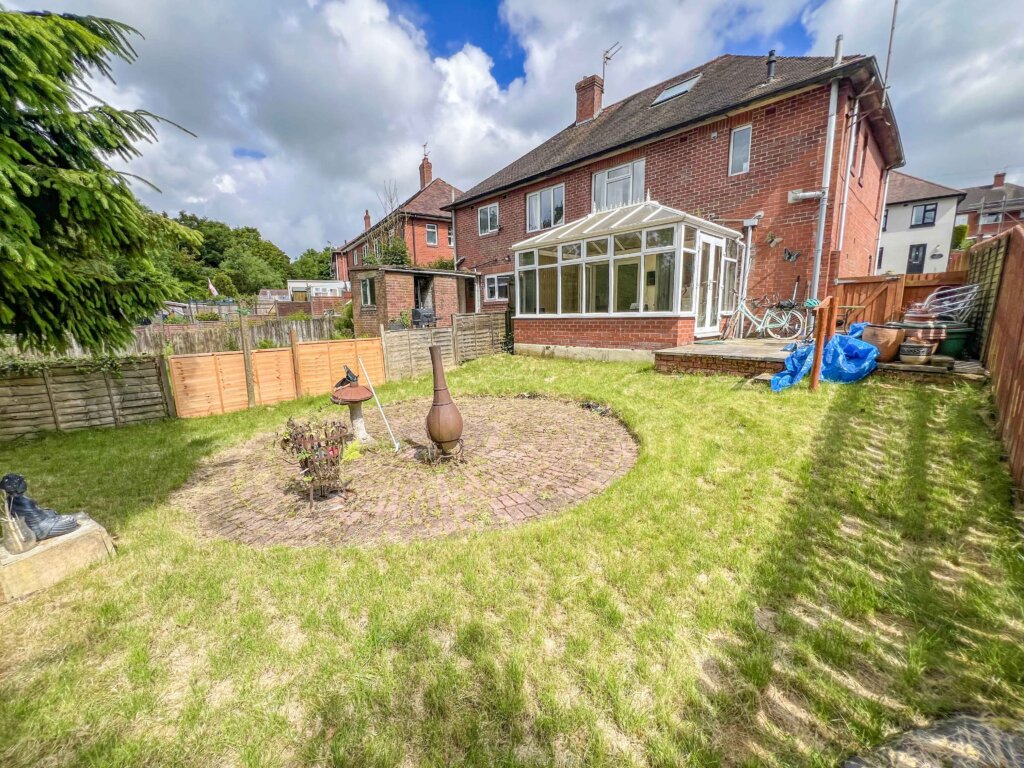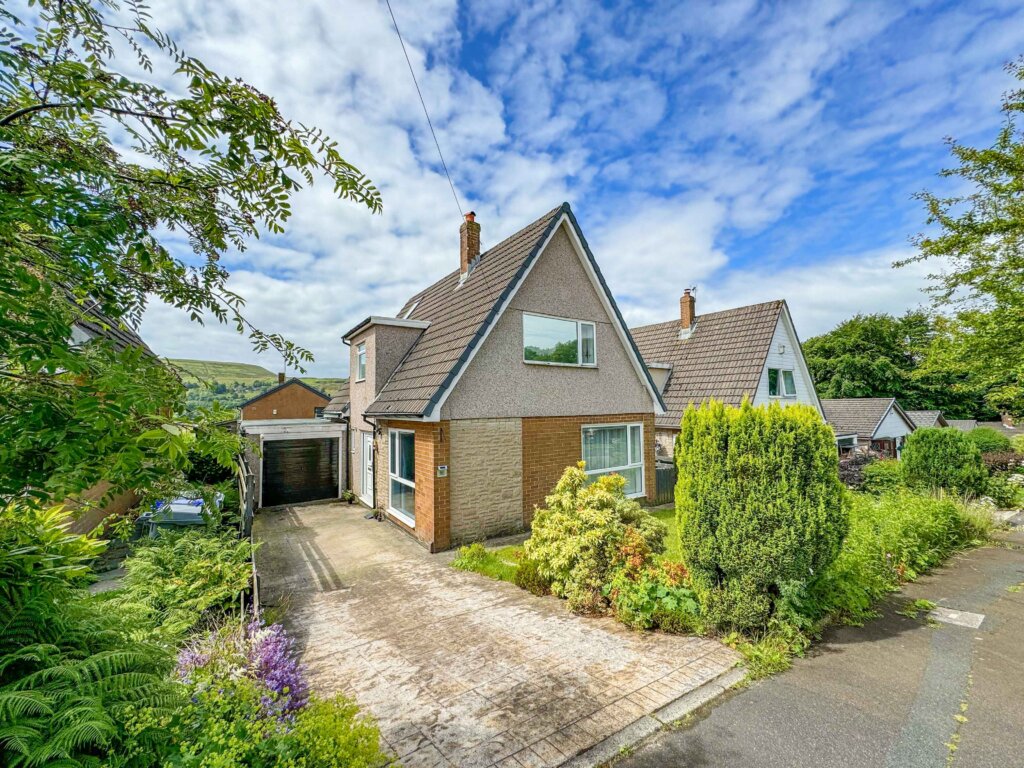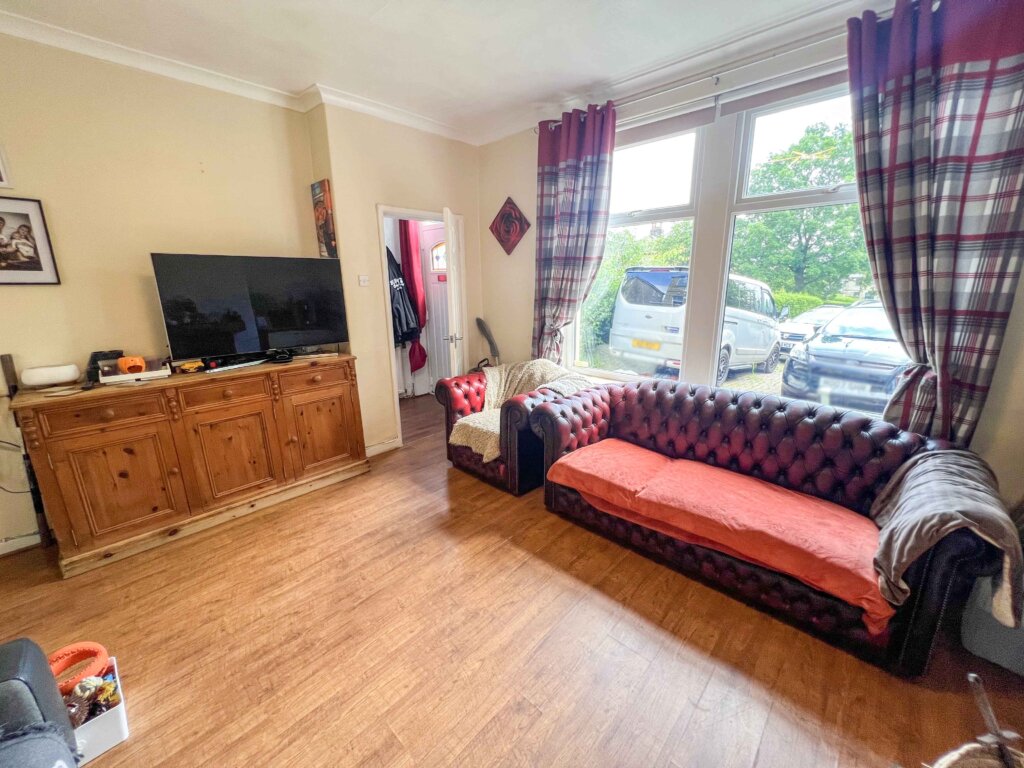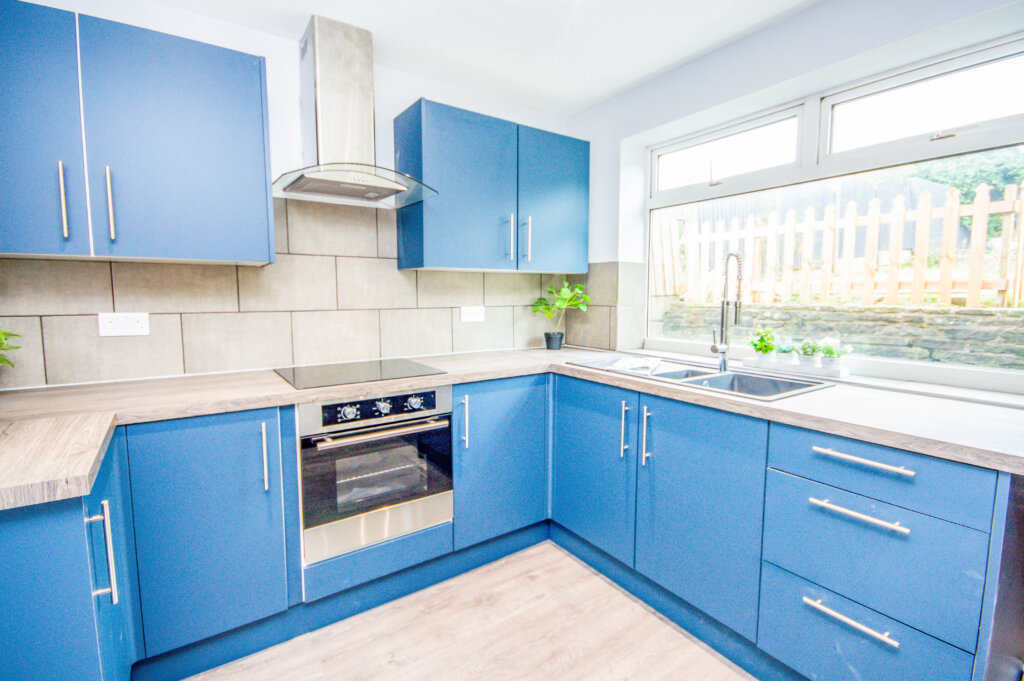4 Bedroom Detached House, Cambrian Way, Haslingden, Rossendale
SHARE
Property Features
- AN IMMACULATELY PRESENTED DETACHED FAMILY HOME
- 4 BEDROOMS (2 DOUBLES, 2 SINGLES)
- FAMILY BATHROOM, EN-SUITE SHOWER ROOM & GROUND-FLOOR WC
- OPEN-PLAN LOUNGE, DINING ROOM
- BREAKFAST KITCHEN & UTILITY ROOM
- ENCLOSED GARDEN TO THE REAR WITH A DECKED AND FLAGGED PATIO AREA, SHED AND AREA LAID TO LAWN
- AMPLE DRIVEWAY TO THE FRONT & SINGLE GARAGE
- EXCELLENT COMMUTER LINKS - SHORT DRIVING DISTANCE TO M66/M65
- COUNTRYSIDE WALKS ON YOUR DOORSTEP
Description
A STUNNING 4 BEDROOM DETACHED FAMILY HOME IN A HIGHLY DESIRABLE AREA OF HASLINGDEN, WITH 2 RECEPTION ROOMS, BREAKFAST KITCHEN, 2 BATHROOMS & WC, DOUBLE DRIVEWAY, SINGLE GARAGE, AND LOVELY GARDENS TO THE FRONT & REAR
GROUND FLOOR
Entrance Hall 3.94m x 1.42m
Karndean wooden flooring
Lounge 5.59m x 3.81m
Fantastic bay window overlooking the front garden, living flame gas fire with feature fireplace, & spotlit ceiling
Dining Room 3.10m x 2.95m
Glazed patio doors leading to the rear garden & decorative coving to the ceiling
Breakfast Kitchen 4.75m x 3.25m
Range of modern wall & base units with complementary granite-effect work surfaces, 1 1/2 inset sink bowl unit, drainer & chrome mixer tap, integrated Neff oven, grill & 5 ring gas hob, integrated Neff fridge/freezer, integrated dishwasher, breakfast bar, spotlit ceiling, under-stairs storage & Karndean floor tiles
Utility Room 2.11m x 1.65m
Range of modern wall & base units with complementary granite-effect work surfaces, stainless steel sink, drainer and mixer tap, plumbing for automatic washing machine, enclosed combi boiler
WC 2.39m x 0.94m
Karndean wooden flooring, a low level WC & pedestal sink - matching suite
FIRST FLOOR
Landing 3.96m x 1.96m
Access to loft
Master Bedroom 4.09m x 3.86m
Double bedroom located to the front of the property, with a range of fitted bedroom furniture & decorative coving to the ceiling
Master En-suite 1.73m x 1.65m
Three piece suite comprising: Corner shower enclosure with overhead shower, low level WC, pedestal sink, fully tiled walls & floor.
Bedroom 2 3.86m x 2.84m
Double bedroom located to the rear of the property, with fitted wardrobes and overlooking the rear garden
Bedroom 3 2.79m x 2.39m
Single bedroom located to the rear of the property, over looking the rear garden
Bedroom 4 2.67m x 2.44m
Single bedroom located to the front of the property, overlooking the front garden
Family Bathroom 1.96m x 1.93
Three piece suite comprising: Panelled bath with overhead shower, pedestal sink, low level WC, fully tiled walls and floor, spotlit ceiling and extractor fan
EXTERNALLY
To the front is an area laid to lawn, a double-driveway, & single garage. To the rear, is a large area laid to lawn, with timber decking, a flagged patio area, and a shed.
LOCATION
This fantastic property is located in the town of Haslingden. The location offers excellent access to the town centre, with local shops and schools on your doorstep, with the M66/M65 motorway being within short driving distance.
COUNCIL TAX
We can confirm the property is council tax band D - payable to Rossendale Borough Council.
TENURE
We can confirm the property is Freehold.
PLEASE NOTE
All measurements are approximate to the nearest 0.1m and for guidance only and they should not be relied upon for the fitting of carpets or the placement of furniture. No checks have been made on any fixtures and fittings or services where connected (water, electricity, gas, drainage, heating appliances or any other electrical or mechanical equipment in this property).
TENURE
Freehold no ground rent to pay.
COUNCIL TAX
Band:
PLEASE NOTE
All measurements are approximate to the nearest 0.1m and for guidance only and they should not be relied upon for the fitting of carpets or the placement of furniture. No checks have been made on any fixtures and fittings or services where connected (water, electricity, gas, drainage, heating appliances or any other electrical or mechanical equipment in this property).




















