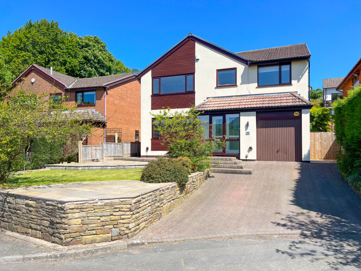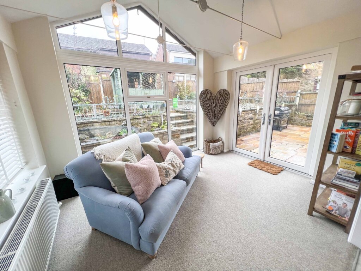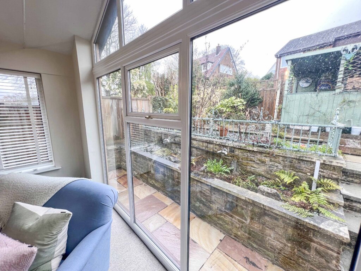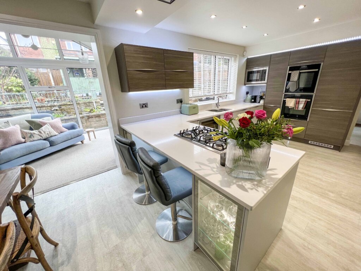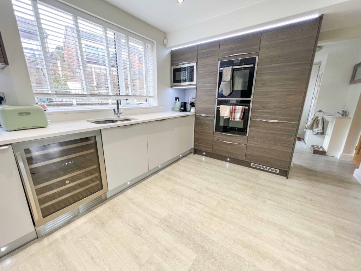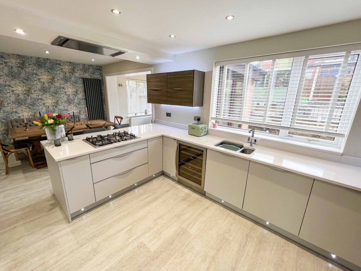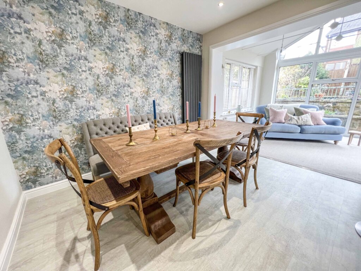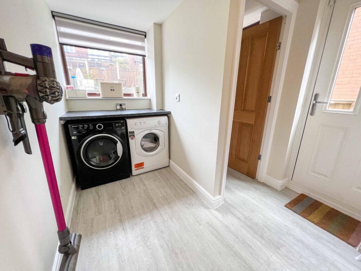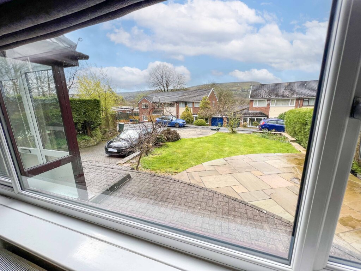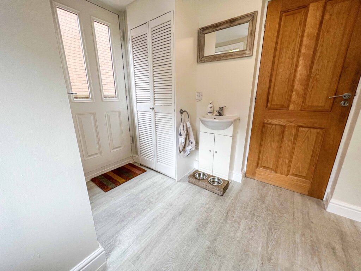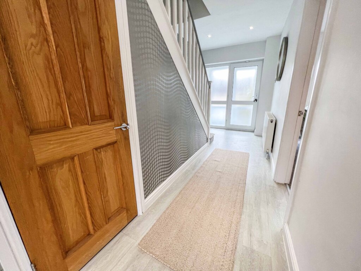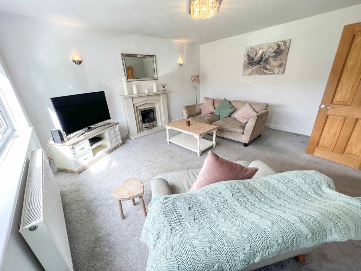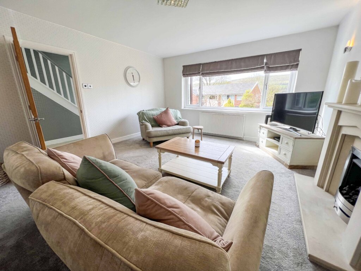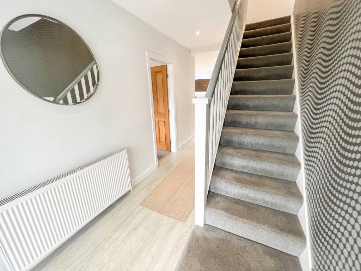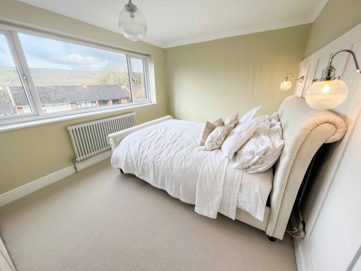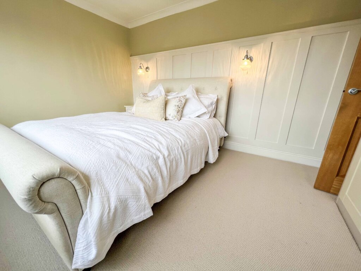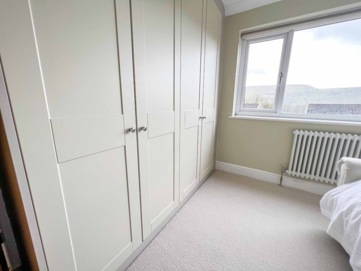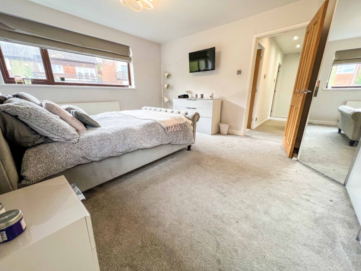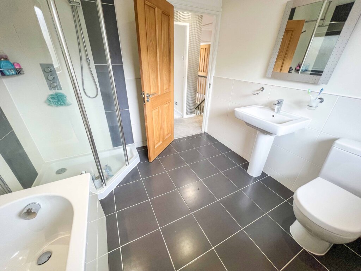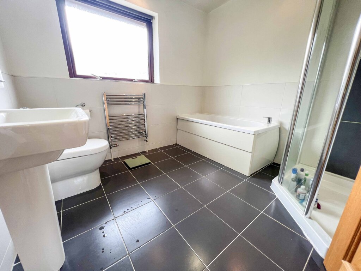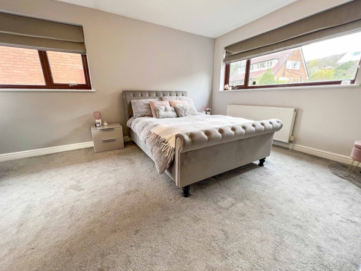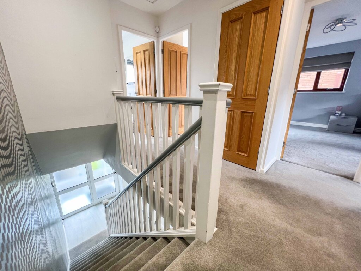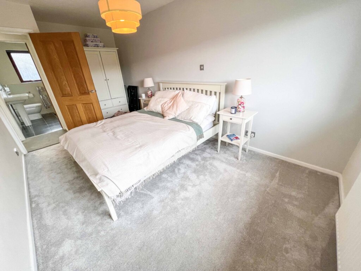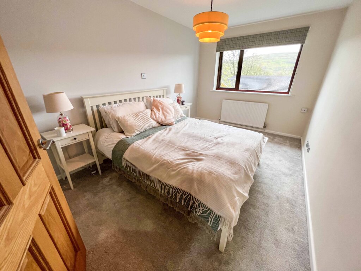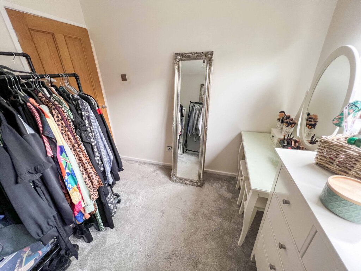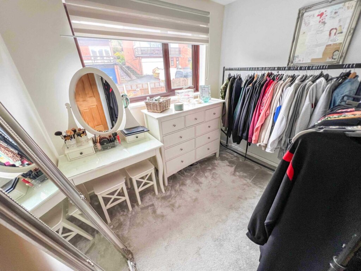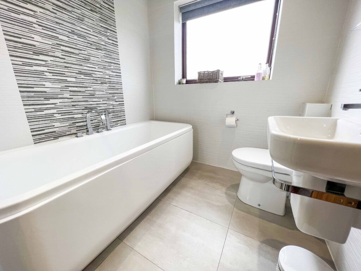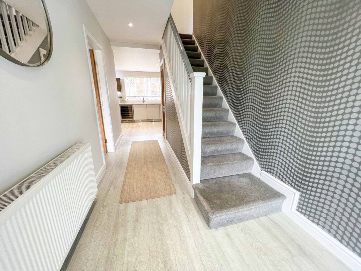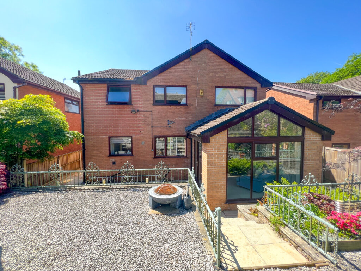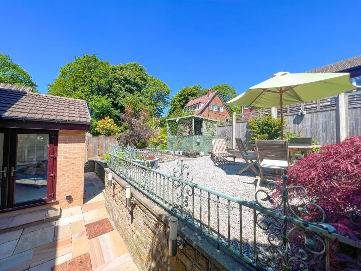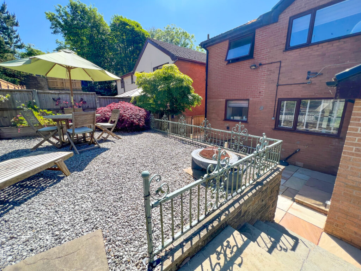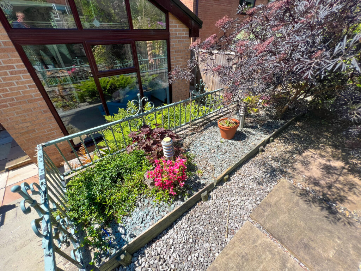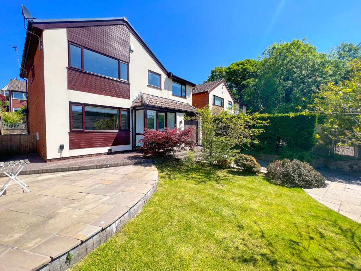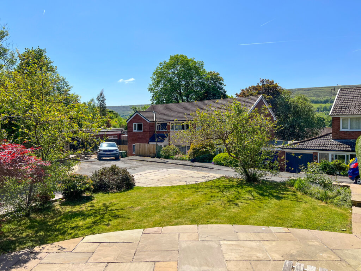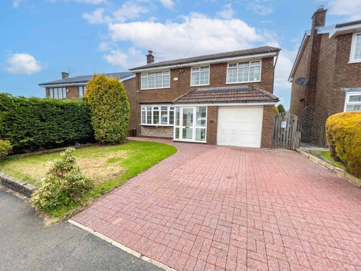4 Bedroom Detached House, Priory Close, Newchurch, Rawtenstall
SHARE
Property Features
- STUNNING 4 BEDROOM DETACHED FAMILY HOME
- LOCATED IN A HIGHLY DESIRABLE CUL DE SAC IN NEWCHURCH, RAWTENSTALL
- COUNTRYSIDE VIEWS OVERLOOKING NEIGHBOURING COUNTRYSIDE
- INTEGRAL GARAGE AND DOUBLE DRIVEWAY
- REAR EXTENSION / EXTRA RECEPTION / SUN ROOM
- FRONT AND REAR GARDENS
- MODERN KITCHEN WITH NEFF APPLIANCES
- EXCELLENT LOCAL SCHOOLS NEARBY INCLUDING BACUP AND RAWTENSTALL GRAMMAR SCHOOL
- COUNTRYSIDE WALKS ON YOUR DOORSTEP
Description
IMMACULATELY PRESENTED 4 BEDROOM EXTENDED DETACHED FAMILY HOME. FRONT AND REAR GARDENS, WITH AN INTEGRAL GARAGE, DOUBLE DRIVEWAY AND REAR EXTENDED SUN ROOM. FANTASTIC COUNTRYSIDE VIEWS OVERLOOKING NEIGHBOURING COUNTRYSIDE.
This beautiful house is located in a very sought after cul-de-sac in Newchurch, Rawtenstall. There are excellent schools nearby, including Bacup and Rawtenstall Grammar School. Close to local motorway networks such as the M66 / M65 which is ideal for commuting into Bury, Manchester, Preston and beyond.
This property is exceptionally well-equipped with high-end decorative finishes and top of the range appliances throughout. Vertical panelled anthracite radiators, modern flooring and doors throughout. The property boasts two family bathrooms and a downstairs WC. Rawtenstall town centre is only 5 minutes away and offers excellent amenities such as, restaurants, bars, supermarkets and a local indoor / outdoor market offering street food.
The property is also close to Marl Pits sports centre offering a swimming baths, gym, running track and playing fields for both football and rugby. The area is also popular with hiking and biking, with trails literally on your doorstep.
GROUND FLOOR
ENTRANCE VESTIBULE / PORCH
HALLWAY
Large entrance hall with modern grey wood laminate flooring.
LOUNGE - 4.65m(15'3'') x 4.19m(13'9’')
Good sized room with partial countryside views to the front of the property and feature gas fire with modern surround.
OPEN PLAN KITCHEN - 3.66m(12'0'') x 3.10m(10'2’')
Stunning open plan cooking space with high end integrated Neff appliances: Dishwasher, fridge freezer, double ovens, microwave and wine cooler. There’s also a 5 ring gas hob and neff ceiling extractor. Marble work surfaces and a 1.5 bowl integrated under counter sink.
DINING ROOM - 3.10m(10'2'') x 3.18m(10'5’')
Open plan dining room area with access to the sun room.
UTILITY ROOM - 3.12m(10'3'') x 2.26m(7'5’')
Fittings for washer and dryer.
SUN ROOM / OFFICE / EXTRA RECEPTION ROOM - 3.61m(11'10'') x 2.82m(9'3’’)
Lovely cosy room with large windows that let lots of natural light in. Patio doors that lead out into the garden area.
WC
Ground floor WC with wash basin situated in the utility room.
INTEGRAL GARAGE
Lighting and power sockets make this room an ideal storage area / workshop.
SECOND FLOOR
MASTER BEDROOM - 4.27m(14'0'') x 3.05m(10'0’')
Lovely modern feel to this room with wooden panelled feature wall and glass wall lights. Built in modern wardrobes with views out to the front of the property.
BEDROOM 2 - 4.83m(15'10'') x 3.66m(12'0’')
Large modern room with built in wardrobes and views out to the rear of the property.
BEDROOM 3 - 2.74m(9'0'') x 5.18m(17'0’')
Good sized room overlooking the front of the property.
BEDROOM 4 - 2.64m(8'8'') x 2.67m(8'9’')
Room currently used as a walk in wardrobe with dressing table, overlooking the rear garden.
FAMILY BATHROOM - 2.72m(8'11'') x 2.62m(8'7’')
A large bathroom with 4 piece white matching modern suite. Partially tilled walls and granite grey flooring tiles. Heated towel rail and frosted glass window.
BATHROOM 2 - 2.01m(6'7'') x 2.11m(6'11’’)
Modern 3 piece bathroom suite with fully tiled walls, heated towel rail and frosted window.
EXTERNALLY
Double driveway leading to an integral garage, Indian stone flagged front patio and lawn area. To the rear you have another Indian stone patio, with a raised flat low maintenance garden area with bedded borders. Outdoor garden bar to the rear with a seating area. Outdoor electric sockets to the front of the house. You can access the rear of the property via walkways down each side of the property.
COUNCIL TAX
We can confirm the property is council tax band D - payable to Rossendale Borough Council.
TENURE
Leasehold
PLEASE NOTE
All measurements are approximate to the nearest 0.1m and for guidance only, and they should not be relied upon for the fitting of carpets or the placement of furniture. No checks have been made on any fixtures and fittings or services where connected (water, electricity, gas, drainage, heating appliances or any other electrical or mechanical equipment in this property).
TENURE
Leasehold
COUNCIL TAX
Band: D
PLEASE NOTE
All measurements are approximate to the nearest 0.1m and for guidance only and they should not be relied upon for the fitting of carpets or the placement of furniture. No checks have been made on any fixtures and fittings or services where connected (water, electricity, gas, drainage, heating appliances or any other electrical or mechanical equipment in this property).
