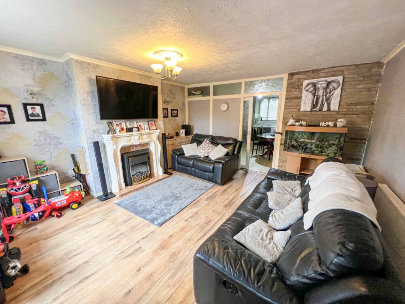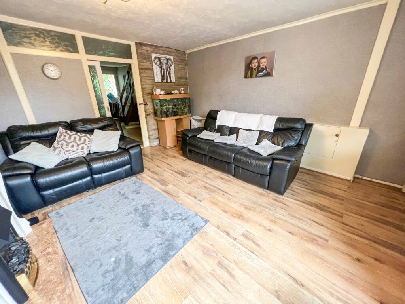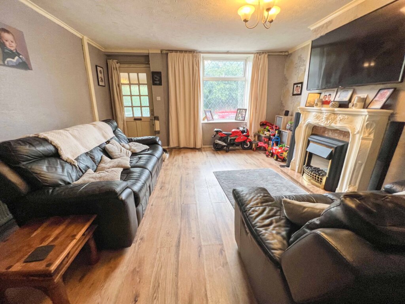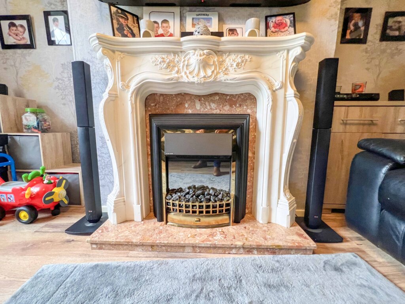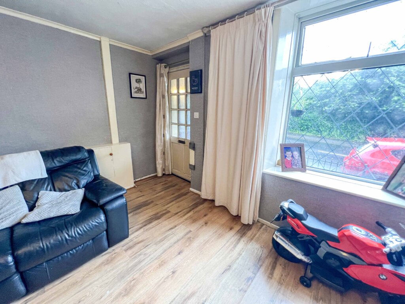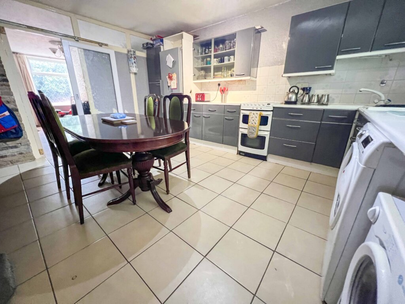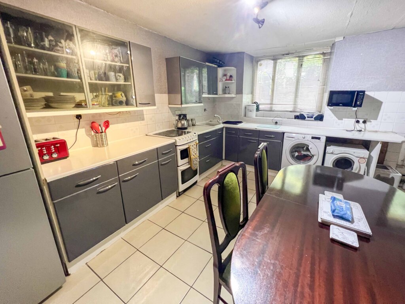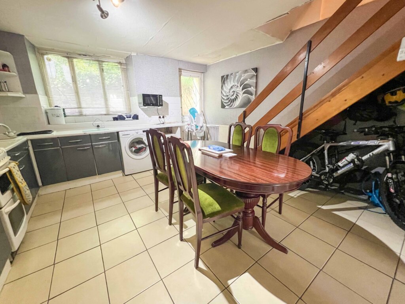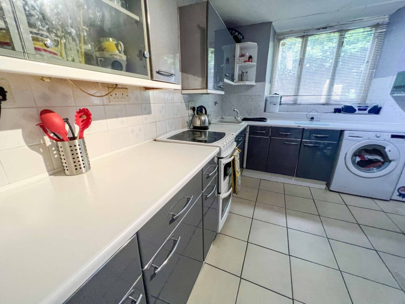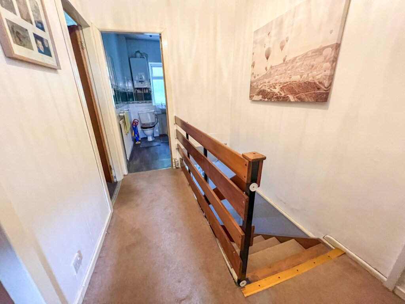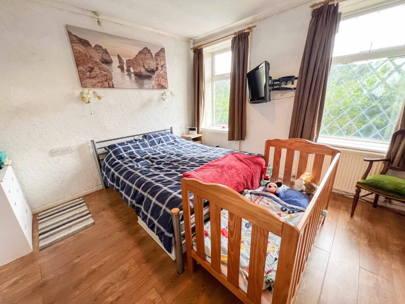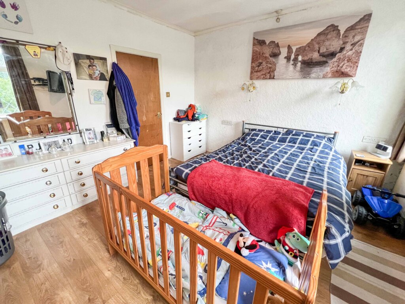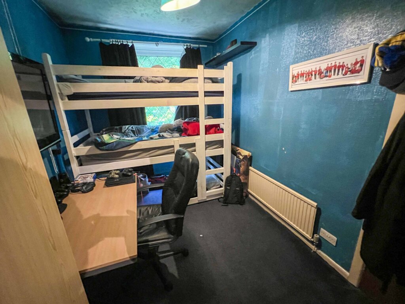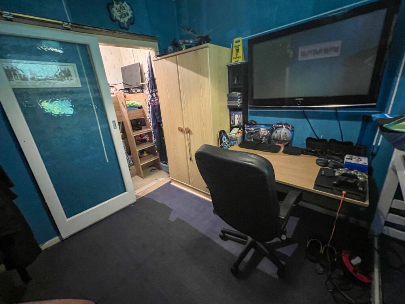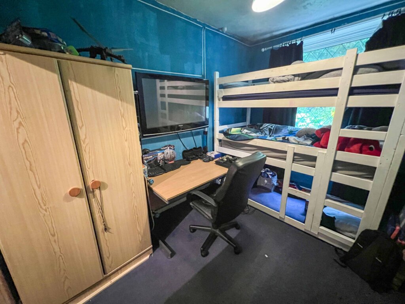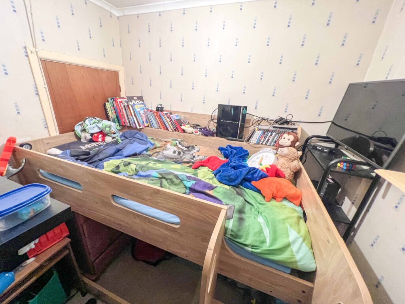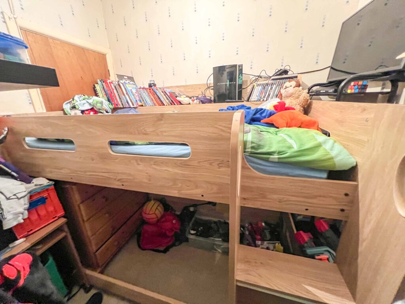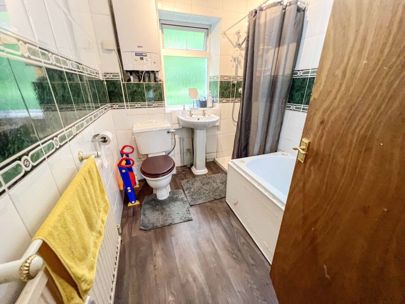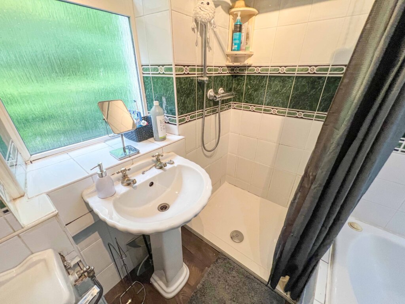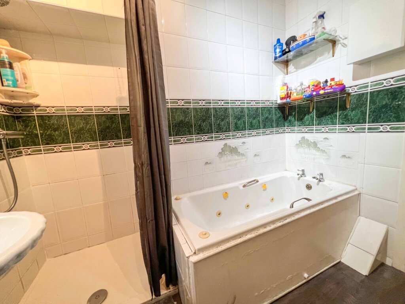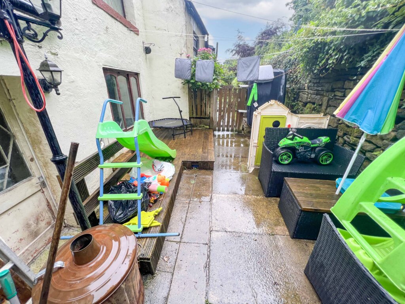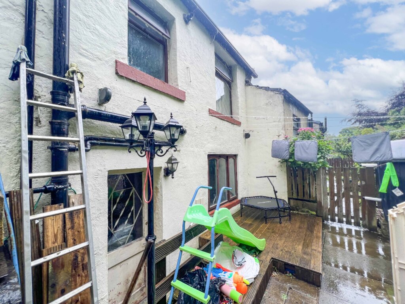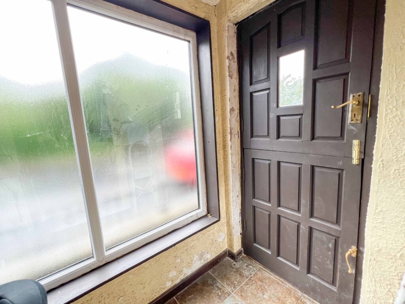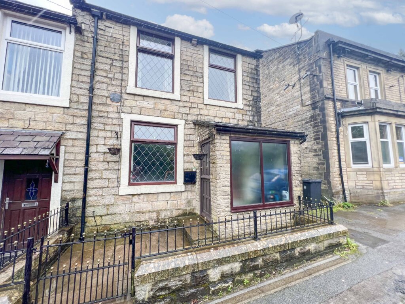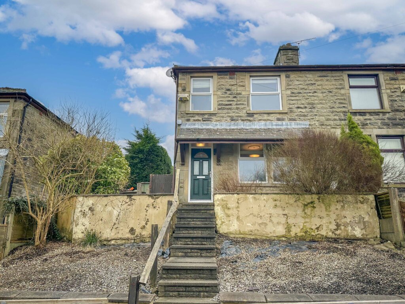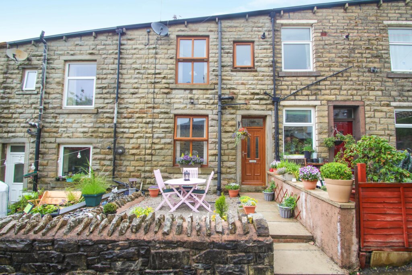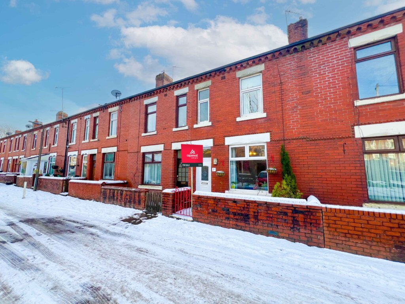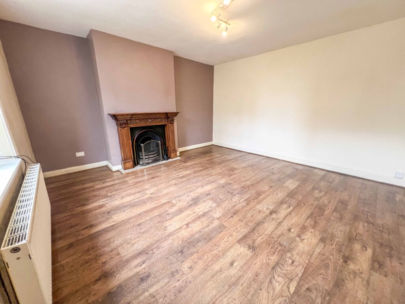2 Bedroom Terraced House, Rochdale Road, Bacup, Rossendale
SHARE
Property Features
- STONE BUILT TERRACED HOME
- GOOD SIZED LOUNGE AND KITCHEN/DINER
- 2 BEDROOMS, 1 BOX ROOM AND ATTIC ROOM, ACCESSIBLE VIA DROP DOWN LADDER
- WITHIN CATCHMENT AREA OF EXCELLENT LOCAL SCHOOLS
- EXCELLENT COMMUTER LINKS TO RAWTENSTALL, ROCHDALE, MANCHESTER AND BEYOND
- WALKING DISTANCE TO BACUP CENTRE
- CLOSE TO LOCAL AMENITIES & SCHOOLS
- COUNTRYSIDE WALKS ON YOUR DOORSTEP
- COUNCIL TAX BAND A
Description
THIS SPACIOUS AND WELL PRESENTED 2 BEDROOM WITH BOX BEDROOM AND ATTIC, STONE MID TERRACED HOUSE IS SITUATED IN THE POPULAR RESIDENTIAL AREA OF BACUP, CONVENIENTLY POSITIONED FOR ACCESS TO ALL THE USUAL LOCAL AMENITIES INCLUDING SHOPS AND SCHOOLS.
Internally the property comprises an entrance vestibule, lounge and kitchen/diner. To the first floor there is a landing area, master bedroom, bedroom two, box room, and a family bathroom. There is an attic, accessible by drop-down ladders. Externally the front of the property there is a front-enclosed yard, and to the rear of the property, there is a paved enclosed rear yard, partially decked with access to the side of the property.
GROUND FLOOR
Porch
Good storage space.
Lounge - 4.65m x 4.37m
Door and window to the front elevation, ceiling light point and a door leading to the lounge.
Kitchen/Diner - 4.67m x 4.37m
Double-glazed window to the rear elevation, a door leading to the rear yard, a selection of wall and base units with complementary work surfaces over incorporating sink and drainer unit, space for appliances, stairs leading to the first floor and ceiling light point.
FIRST FLOOR
Landing
Master Bedroom - 3.8m x 3.6m
Two double-glazed windows to the front elevation, radiator and ceiling light point.
Bedroom Two - 3.45m x 2.39m
Double-glazed window to the rear elevation, radiator and ceiling light point and a doorway leading to the box room.
Box Room/Study - 2.13m x 1.73m
Ceiling light point, ideal for storage or could possibly be used as a study.
Family Bathroom - 1.77m x 2.12m
Four piece bathroom suite comprising low level WC, pedestal wash hand basin, panelled bath, a separate shower cubicle, partially tiled to complement, ceiling light point and a wall mounted boiler.
Attic Room
Accessible via drop-down ladder, has been boarded for storage.
TENURE
Leasehold
COUNCIL TAX
Band: A
PLEASE NOTE
All measurements are approximate to the nearest 0.1m and for guidance only and they should not be relied upon for the fitting of carpets or the placement of furniture. No checks have been made on any fixtures and fittings or services where connected (water, electricity, gas, drainage, heating appliances or any other electrical or mechanical equipment in this property).
