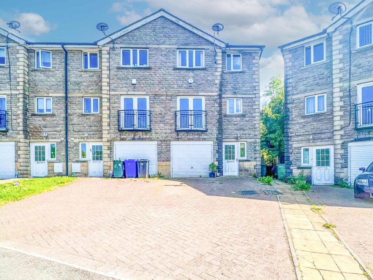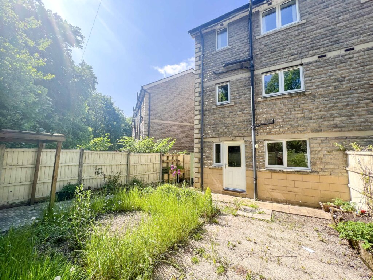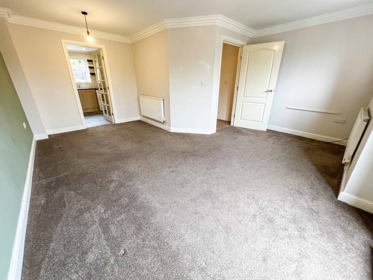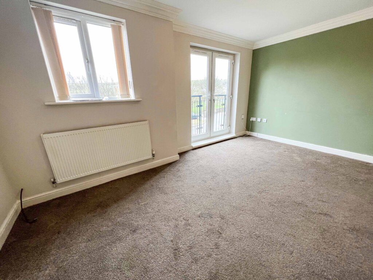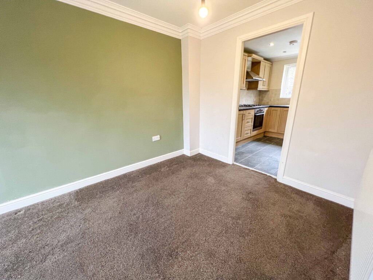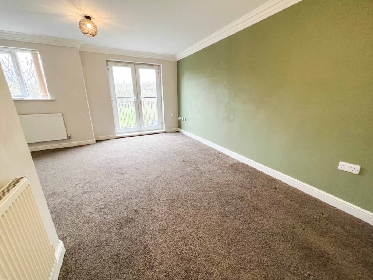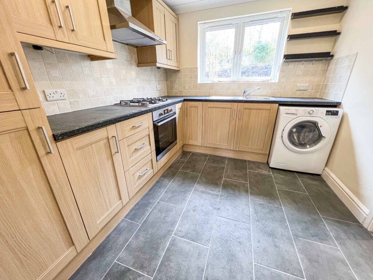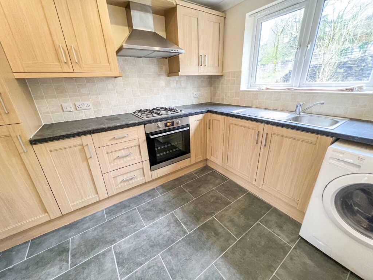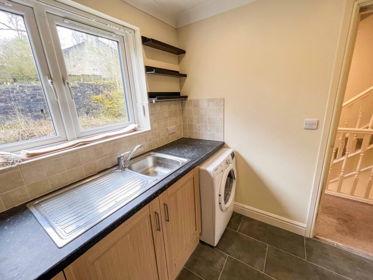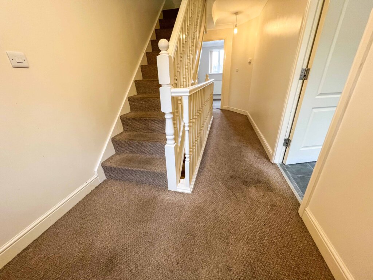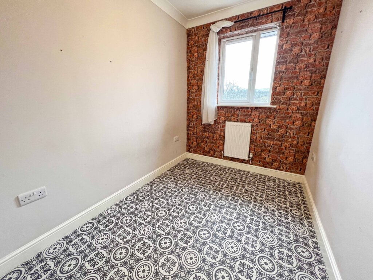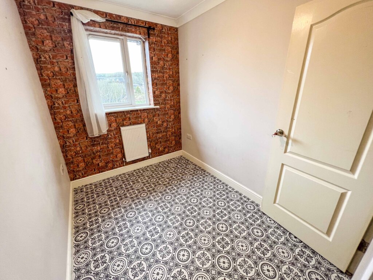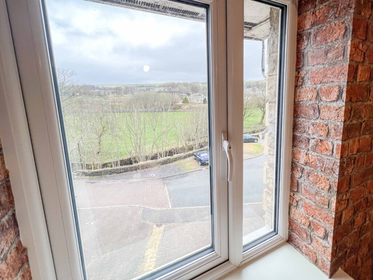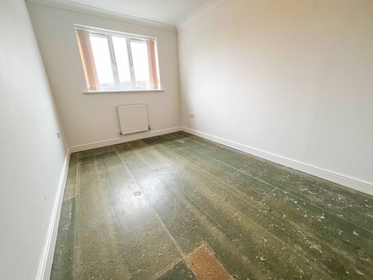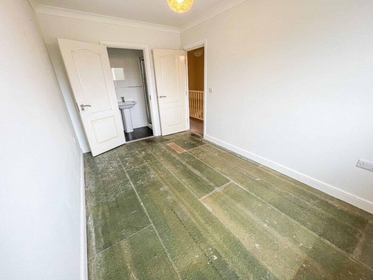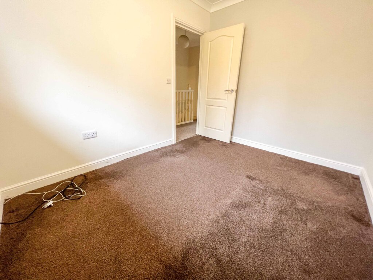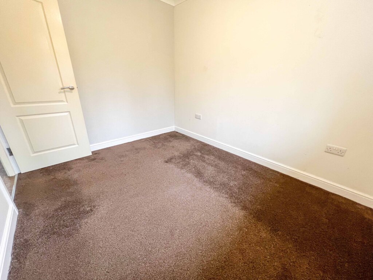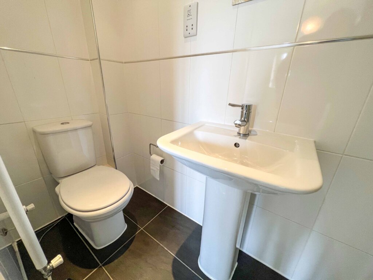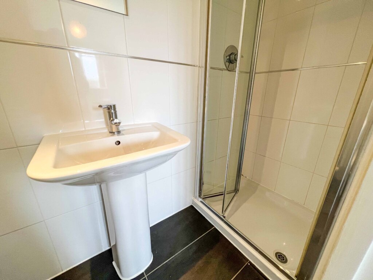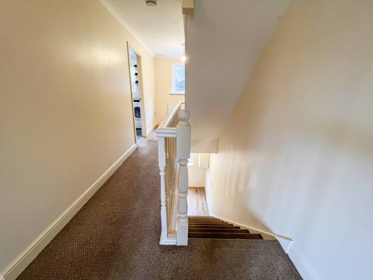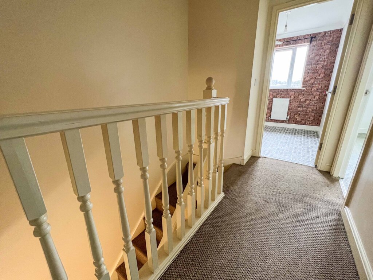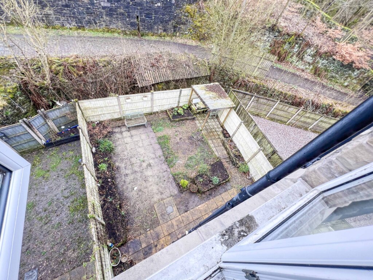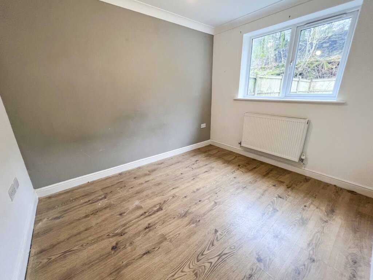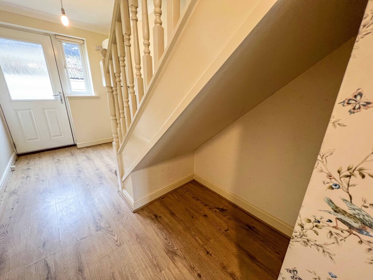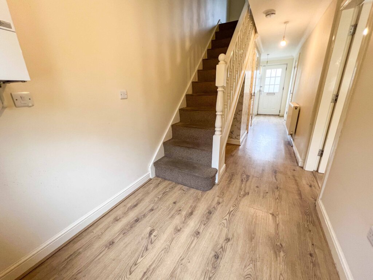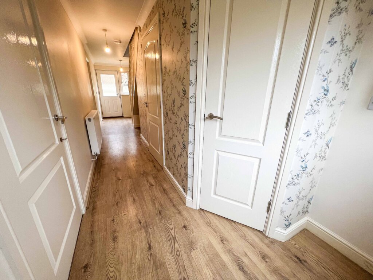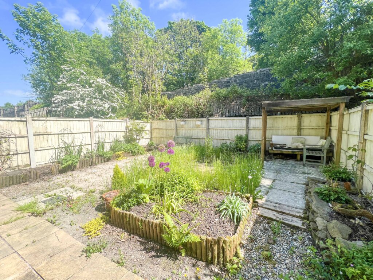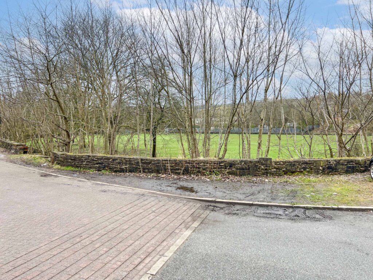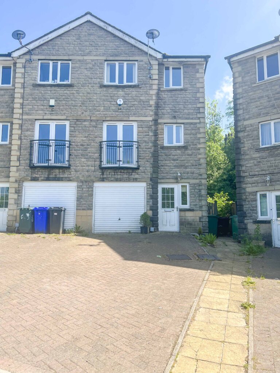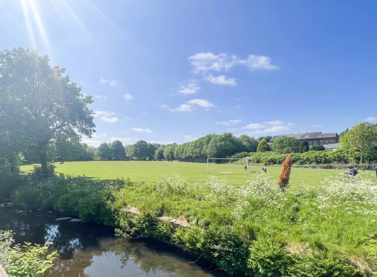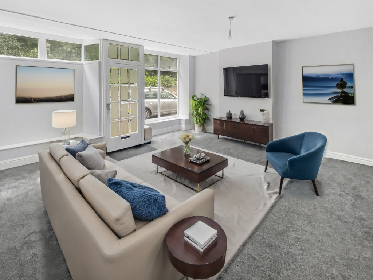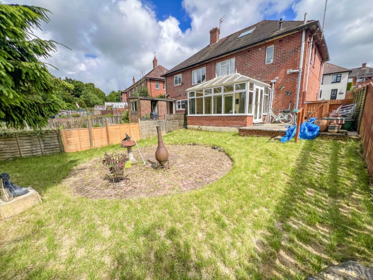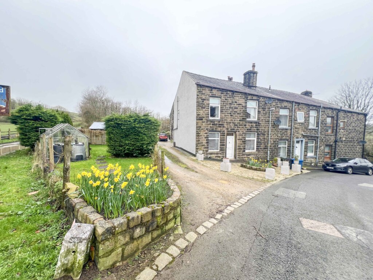4 Bedroom Semi-Detached House, Acre Park, Stacksteads, Bacup
SHARE
Property Features
- WELL PRESENTED FOUR BEDROOMED END OF TERRACE TOWNHOUSE
- ACCOMMODATION OVER THREE FLOORS
- MASTER BED WITH ENSUITE, FAMILY BATHROOM AND GROUND FLOOR WC
- GARDEN / YARD TO THE REAR
- DRIVEWAY AND SINGLE INTEGRAL GARAGE
- POPULAR RESIDENTIAL AREA OF STACKSTEADS
- IDEAL INVESTMENT OPPORTUNITY / FAMILY HOME
- COUNTRYSIDE WALKS / MTB / ADRENALIN GATEWAY ON YOUR DOORSTEP
- CLOSE TO LOCAL SCHOOLS AND AMENITIES
Description
THIS FOUR BEDROOMED END OF TERRACE TOWNHOUSE, IS LOCATED WITHIN THE POPULAR RESIDENTIAL AREA OF STACKSTEADS, CONVENIENTLY POSITIONED FOR ACCESS TO ALL LOCAL AMENITIES INCLUDING SHOPS, SCHOOLS AND TRANSPORT NETWORKS. INTERNALLY, THE PROPERTY BENEFITS FROM FOUR BEDROOMS OVER THREE FLOORS WITH FAMILY BATHROOM, GROUND FLOOR WC AND MASTER WITH SHOWER EN-SUITE. EARLY VIEWING IS STRONGLY ADVISED.
Internally the property comprises of an entrance hall, store, cloakroom, WC, bedroom and garage. To the first floor there is a landing area lounge/diner and kitchen. To the second floor there is a landing, master bedroom with ensuite, a further two bedrooms and a family bathroom.
Externally to the front is a paved driveway, leading to a single integral garage. To the rear is a paved garden with raised borders and mature borders.
GROUND FLOOR
Entrance Hallway - 8.26m x 1.97m
Cloakroom - 2.30m x 0.78m
Bedroom Four - 3.00m x 2.54m
FIRST FLOOR
Landing - 6.07m x 1.97m
Lounge / Dining Room - 5.54m x 4.61m
Kitchen/Breakfast Room - 3.08m x 2.54m
SECOND FLOOR
Landing - 3.15m x 1.97m
Master Bedroom - 4.36m x 2.54m
En-Suite Shower Room - 0.89m x 2.54m
Bedroom Two - 3.08m x 2.54m
Bedroom Three - 2.95m x 1.97m
Bathroom - 1.97m x 1.97m
TENURE - Leasehold, 999 years from 1 July 2006, Ground Rent is around £13.16 per annum.
COUNCIL TAX BAND
We can confirm the property is in Council Tax Band C - payable to Rossendale Borough Council.
PLEASE NOTE
All measurements are approximate to the nearest 0.1m and for guidance only and they should not be relied upon for the fitting of carpets or the placement of furniture. No checks have been made on any fixtures and fittings or services where connected (water, electricity, gas, drainage, heating appliances or any other electrical or mechanical equipment in this property).
TENURE
Leasehold
COUNCIL TAX
Band: C
PLEASE NOTE
All measurements are approximate to the nearest 0.1m and for guidance only and they should not be relied upon for the fitting of carpets or the placement of furniture. No checks have been made on any fixtures and fittings or services where connected (water, electricity, gas, drainage, heating appliances or any other electrical or mechanical equipment in this property).
-
Newchurch Road, Stacksteads, Bacup, Rossendale
£190,000 Asking Price4 Bedrooms2 Bathrooms2 Receptions
