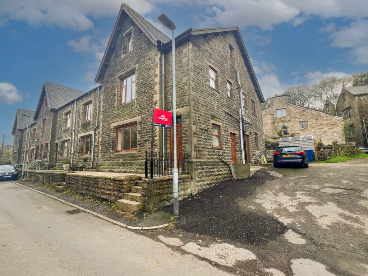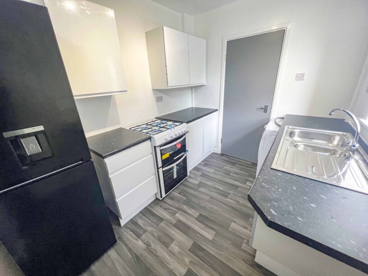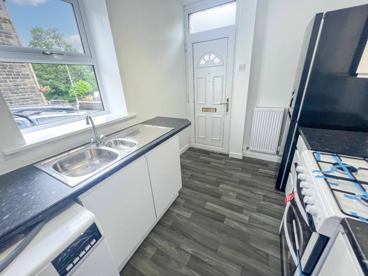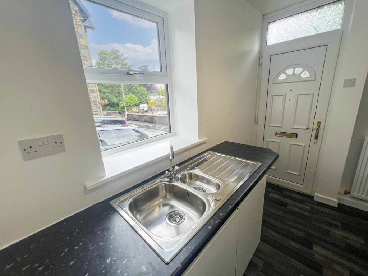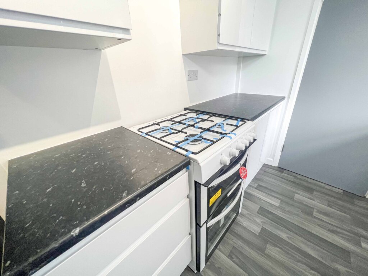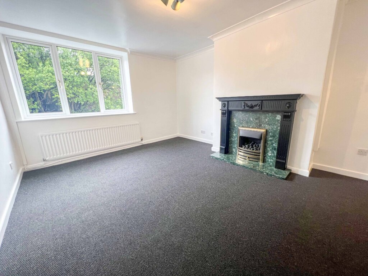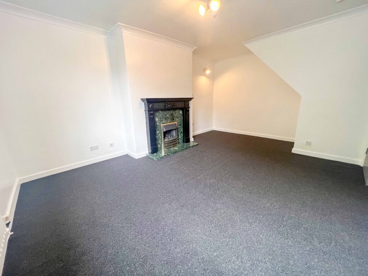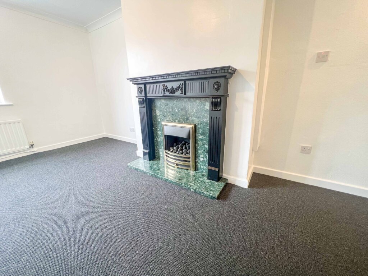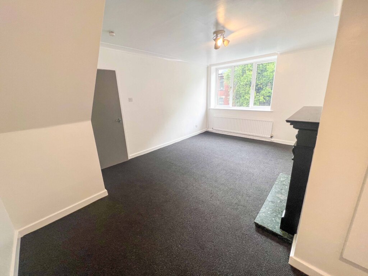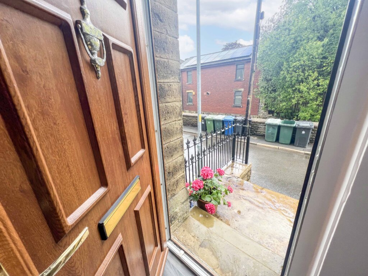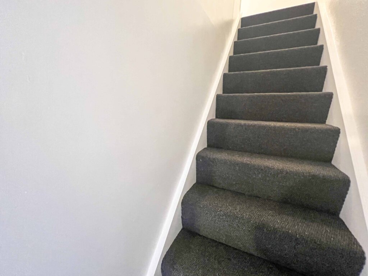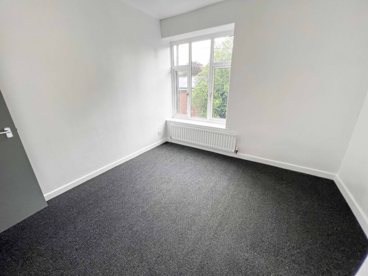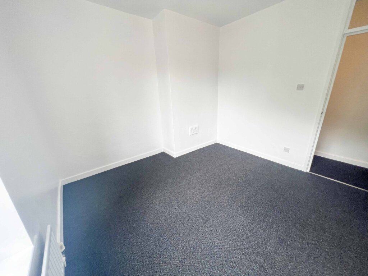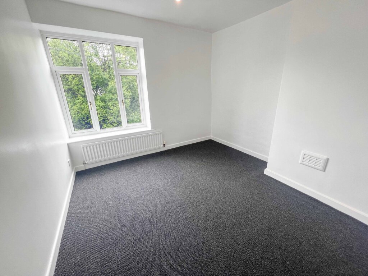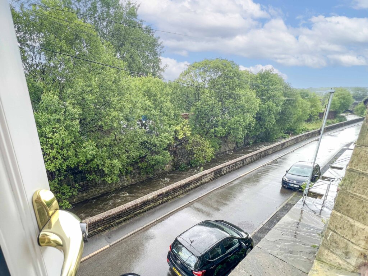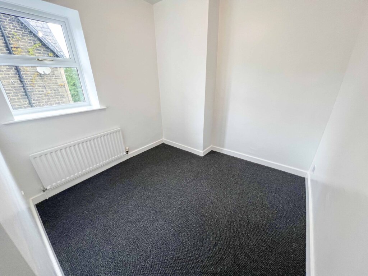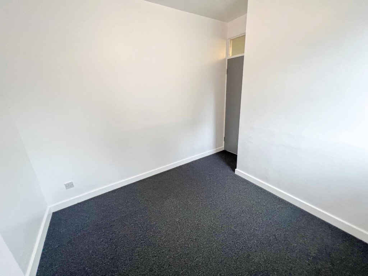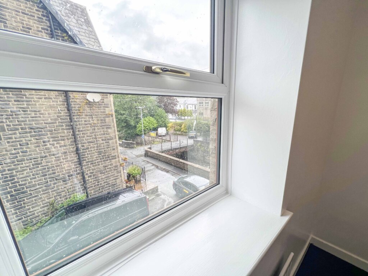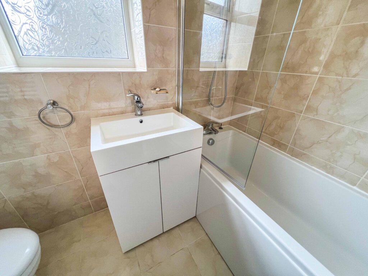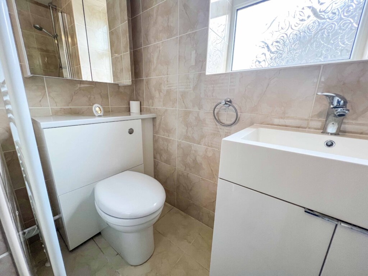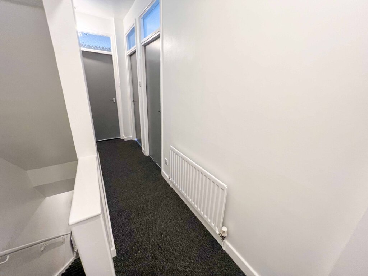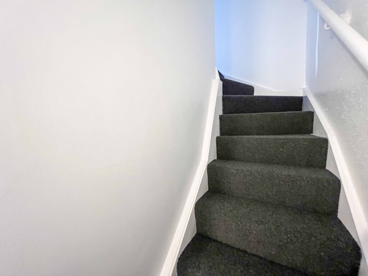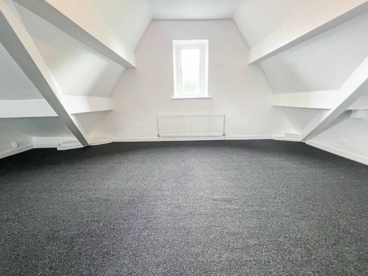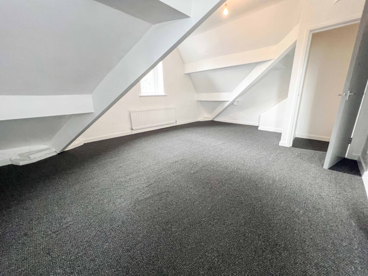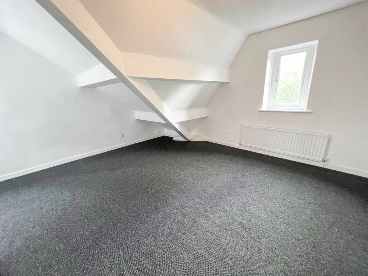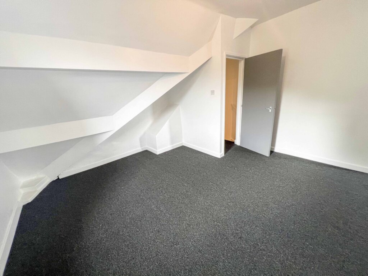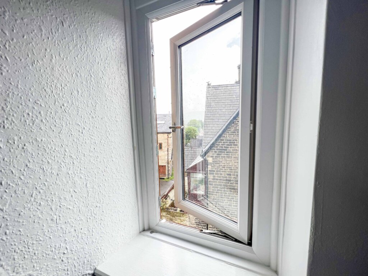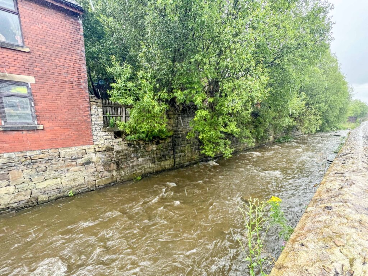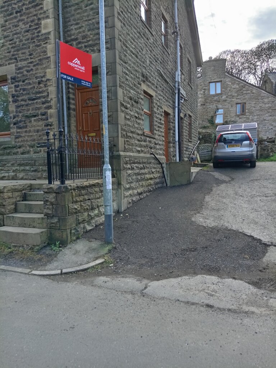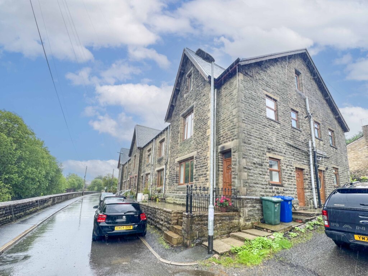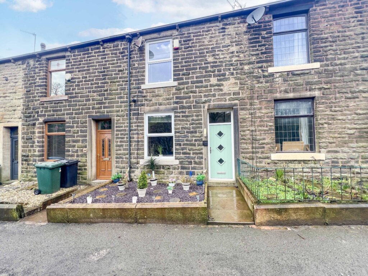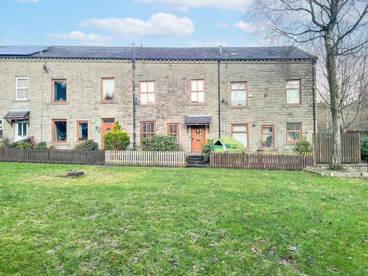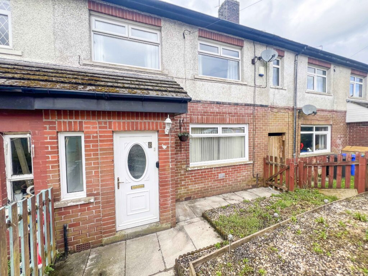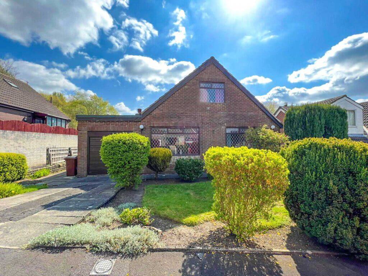3 Bedroom End of Terrace House, Albert Terrace, Fallbarn Road, Cloughfold, Rawtenstall
SHARE
Property Features
- FULLY RENOVATED END TERRACED HOME
- 2 BEDROOMS & ATTIC BEDROOM
- NEW COMBI BOILER FITTED
- BRAND NEW KITCHEN FITTED WITH OVEN AND INTEGRATED FRIDGE FREEZER
- DESIGNATED PARKING SPACE
- SITUATED IN THE HIGHLY DESIRABLE AREA OF RAWTENSTALL
- FANTASTIC COMMUTER LINKS - SHORT DRIVE TO THE M66 MOTORWAY NETWORK
- WITHIN WALKING DISTANCE TO RAWTENSTALL TOWN CENTRE
- WITHIN THE CATCHMENT AREA OF EXCELLENT LOCAL SCHOOLS
- COUNTRYSIDE WALKS ON YOUR DOORSTEP
Description
A recently renovated immaculately presented former mill cottage situated just off Bocholt way, close to open countryside. Especially convenient for access to the bus station & main motorway links and for Rawtenstall town centre and all its schools and amenities. The property has had new carpets and floorings throughout with freshly painted rooms and doors, a brand-new kitchen and appliances included. The combi boiler is also brand new with a remote thermostat and has a gad safety certificate.
Spacious three storey accommodation, comprising an entrance hallway, brand new fitted kitchen with fridge freezer and oven, spacious lounge, two first floor bedrooms and bathroom, plus attic bedroom with staircase off the landing.
Double glazing windows throughout.
Externally, the property is built flush to the pavement, and benefits from a front courtyard on-street parking. With views over to the River Irwell and a designated car parking space next to the property.
Viewing is highly recommended.
GROUND FLOOR
Entrance Hall
Kitchen - 2.9m x 2.2m
Brand-new kitchen with new electrics and sockets.
Lounge - 5.1m x 3.7m
Neutral decor with a feature gas fire and new light fittings.
FIRST FLOOR
Landing
Master - 3.24m x 3.25m
Double bedroom with views out to the front of the property.
Bedroom 2 - 2.72m x 2.64m
Double bedroom with views out to the front of the property.
Bathroom - 2.21m x 1.69m
Matching 3 piece bathroom suite, fully tiled walls and a heated towel radiator.
SECOND FLOOR
Attic Bedroom - 6.07m x 4.19m
Stunning room with views out to the front and side of the property.
TENURE
Freehold no ground rent to pay.
COUNCIL TAX
Band: A
PLEASE NOTE
All measurements are approximate to the nearest 0.1m and for guidance only and they should not be relied upon for the fitting of carpets or the placement of furniture. No checks have been made on any fixtures and fittings or services where connected (water, electricity, gas, drainage, heating appliances or any other electrical or mechanical equipment in this property).
