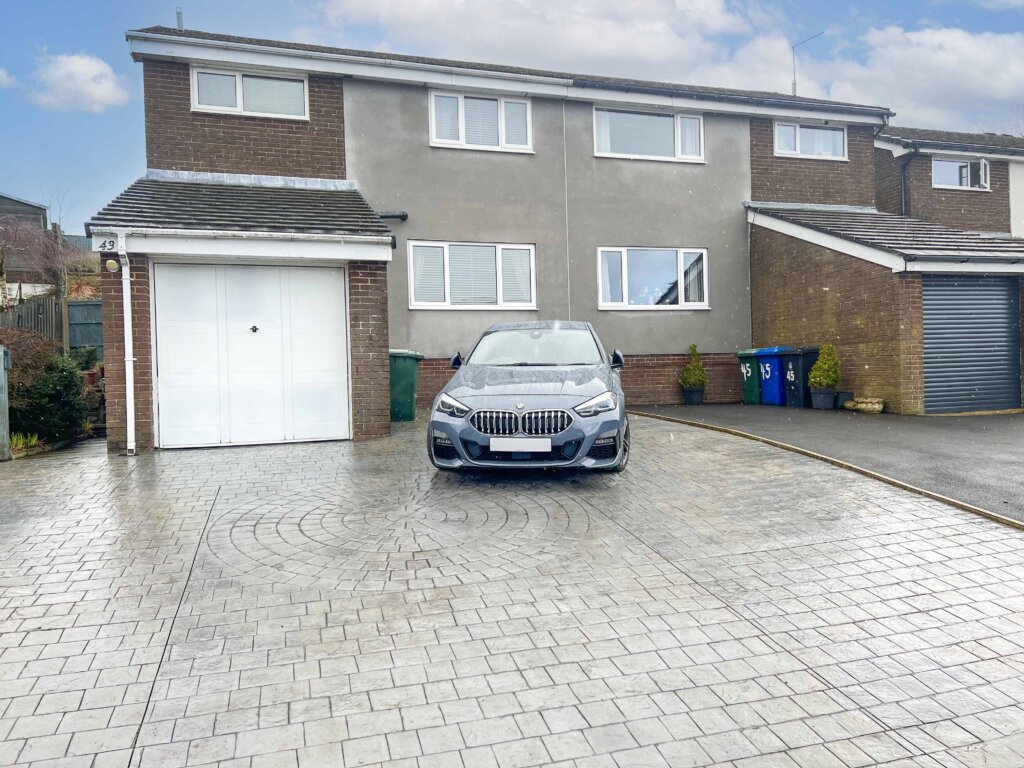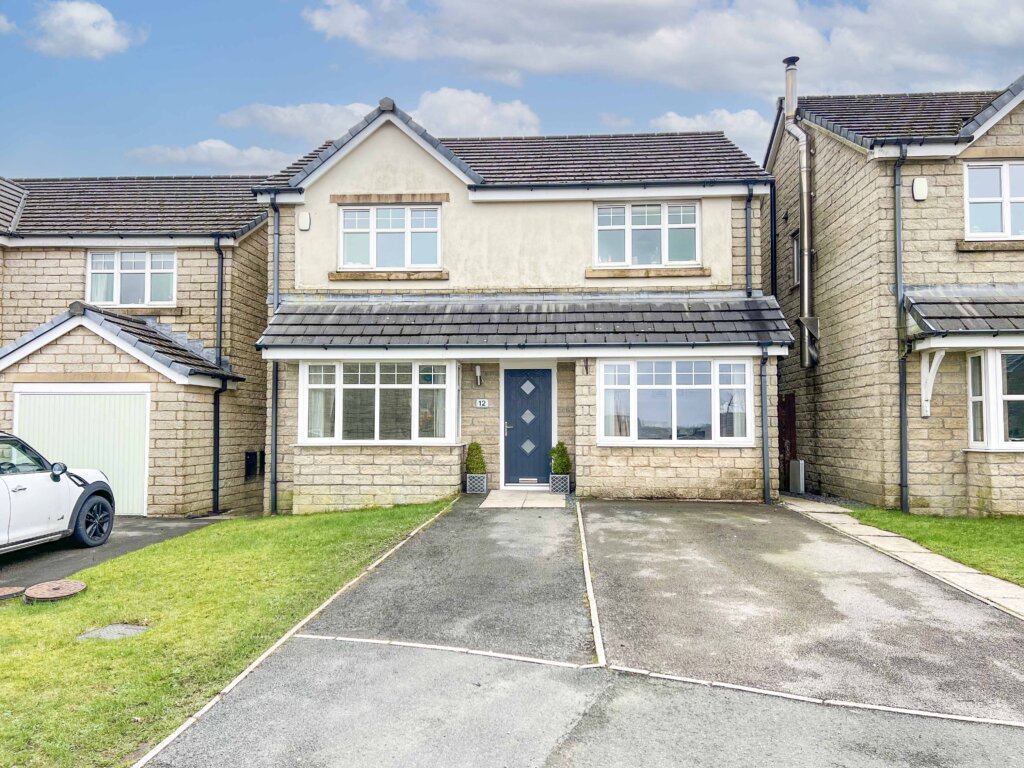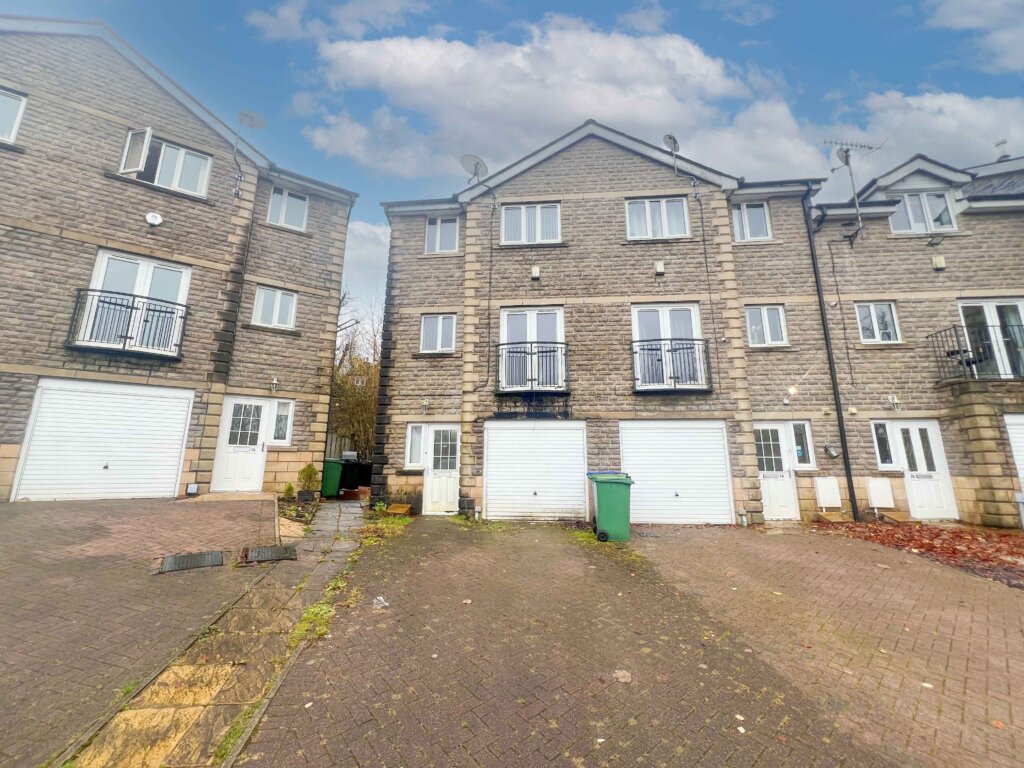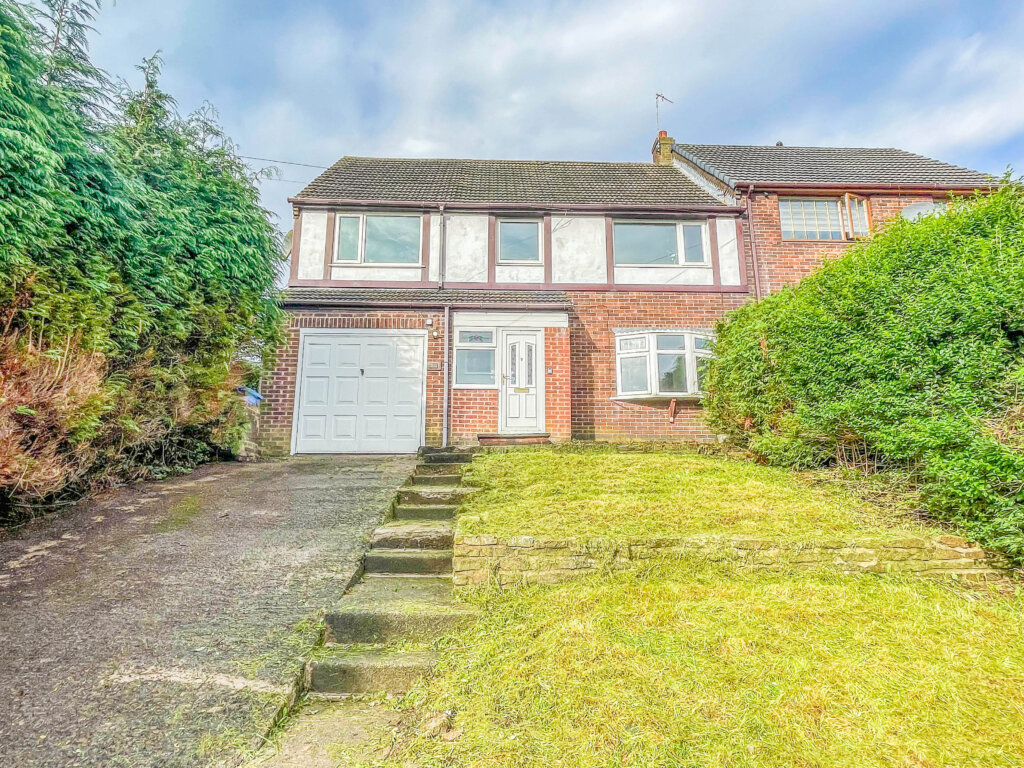4 Bedroom End of Terrace House, Bacup Road, Waterfoot, Rossendale
SHARE
Property Features
- FULLY REFURBISHED FOUR BEDROOMED END TERRACE
- TWO RECEPTION ROOMS
- BRAND NEW HIGH SPEC KITCHEN
- MODERN FOUR PIECE BATHROOM SUITE
- WITHIN THE CATCHMENT AREA OF BRGS AND WATERFOOT PRIMARY
- CLOSE TO MOTORWAY NETWORKS
- NO ONWARD CHAIN VIEWINGS RECOMMENDED
- ADDITIONAL CELLAR ROOM WHICH COULD BE CONVERTED INTO A UTILITY/HOME GYM OR ADDITIONAL RECEPTION ROOM
Description
THIS BEAUTIFULLY PRESENTED FOUR BEDROOMED VICTORIAN TERRACE IS LOCATED IN THE HIGHLY DESIRABLE AREA OF WATERFOOT ONLY A FIVE-MINUTE DRIVE FROM THE MOTORWAY NETWORK. INTERNALLY THE PROPERTY HAS BEEN LOVINGLY RENOVATED TO THE HIGHEST STANDARD, WHILST RETAINING THE HISTORY AND CHARACTERFUL FEATURES WITHIN THE PROPERTY. THIS FAMILY HOME BOASTS LIVING ACCOMMODATION OVER 3 FLOORS WITH TWO RECEPTION ROOMS, THREE DOUBLE BEDROOMS, MASTER BEDROOM AND A CELLAR WHICH HAS POTENTIAL TO BE CONVERTED. EARLY VIEWING IS STRONGLY RECOMMENDED TO APPRECIATE THE CALIBRE OF ACCOMMODATION ON OFFER.
Internally the property comprises of an entrance hall, lounge with archway leading through to the second reception room/dining room and a modern fitted kitchen with a range of wall and base units, complementary work surfaces, integrated oven, hob, extractor and plumbing for an automatic washing machine.
To the lower ground floor there is a basement room with potential for conversion into a home gym or utility room.
To the first floor is a landing area with access to three bedrooms and stairway to the second floor. The master bedroom is a generous size with tasteful decor newly laid carpets and views to the rear fo the property. Bedroom two is a similar sized double bedroom located to the front of the property. Bedroom three is a single room with ample space for a bed, wardrobe and drawers. The family bathroom has fully tiled walls a matching four piece suite in white comprising of a panelled bath, walk in shower cubicle, pedestal wash hand basin and low level wc. This room has an airing cupboard housing the combi-boiler.
To the second floor is an additional attic room/fourth bedroom with gable window and two sets of eaves storage.
Externally to the front of the property is an enclosed courtyard area with gravel chippings. To the rear is a yard area with large external store.
GROUND FLOOR
Entrance Porch
Entrance Hall
Lounge - 4.20 x 3.73m
Dining Room - 4.79 x 3.96m
Kitchen - 3.05 x 2.40m
LOWER GROUND FLOOR
Basement Room
FIRST FLOOR
Landing
Bedroom One - 4.82 x 3.17m
Bedroom Two - 4.76 x 3.18m
Bedroom Three - 4.16 x 1.76m reducing to 3.11m
Family Bathroom - 3.10 x 2.24m
SECOND FLOOR
Attic Room/Bedroom Four - 4.77 x 4.55m
COUNCIL TAX
We can confirm the property is council tax band A - payable to Rossendale Borough Council.
TENURE - TBC
PLEASE NOTE
All measurements are approximate to the nearest 0.1m and for guidance only and they should not be relied upon for the fitting of carpets or the placement of furniture. No checks have been made on any fixtures and fittings or services where connected (water, electricity, gas, drainage, heating appliances or any other electrical or mechanical equipment in this property)
TENURE
Leasehold
COUNCIL TAX
Band:
PLEASE NOTE
All measurements are approximate to the nearest 0.1m and for guidance only and they should not be relied upon for the fitting of carpets or the placement of furniture. No checks have been made on any fixtures and fittings or services where connected (water, electricity, gas, drainage, heating appliances or any other electrical or mechanical equipment in this property).




















