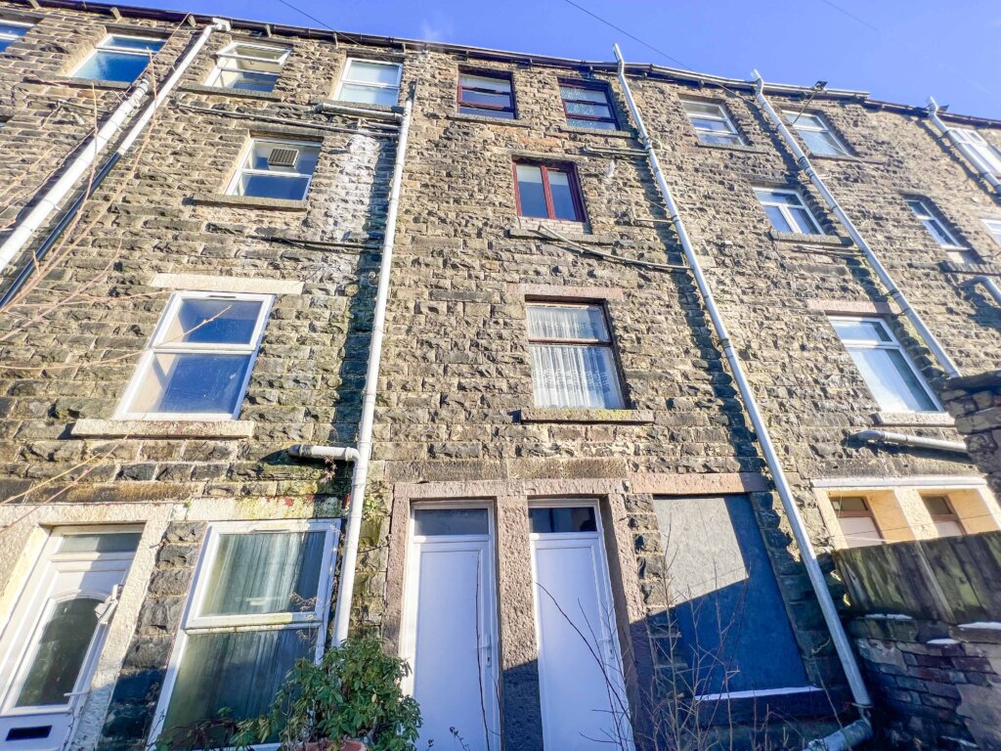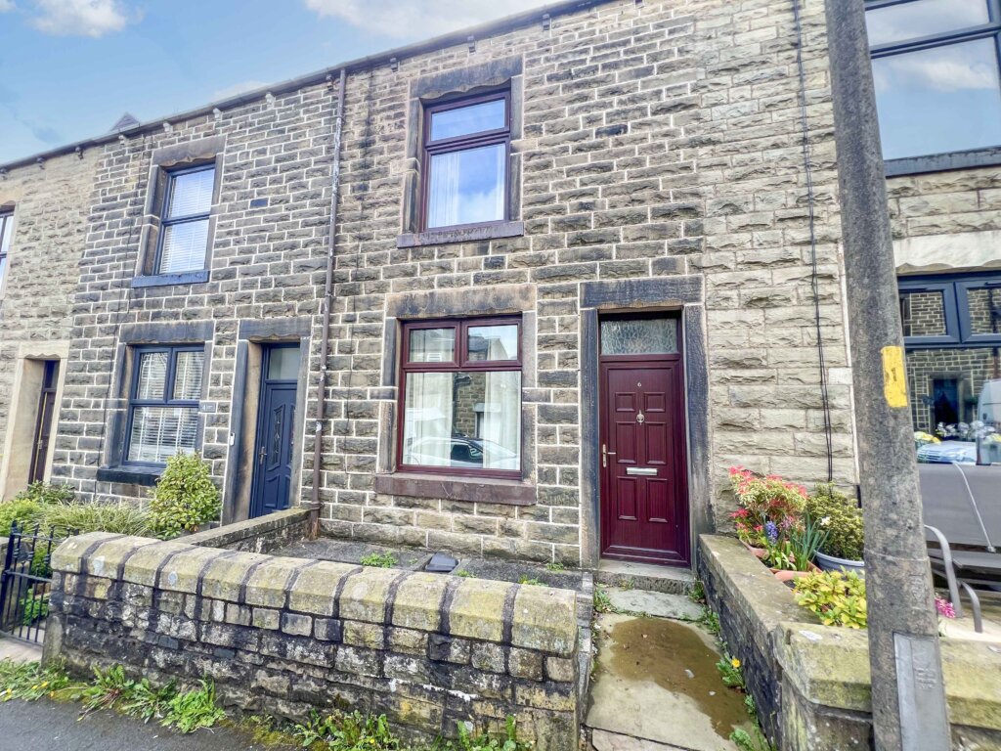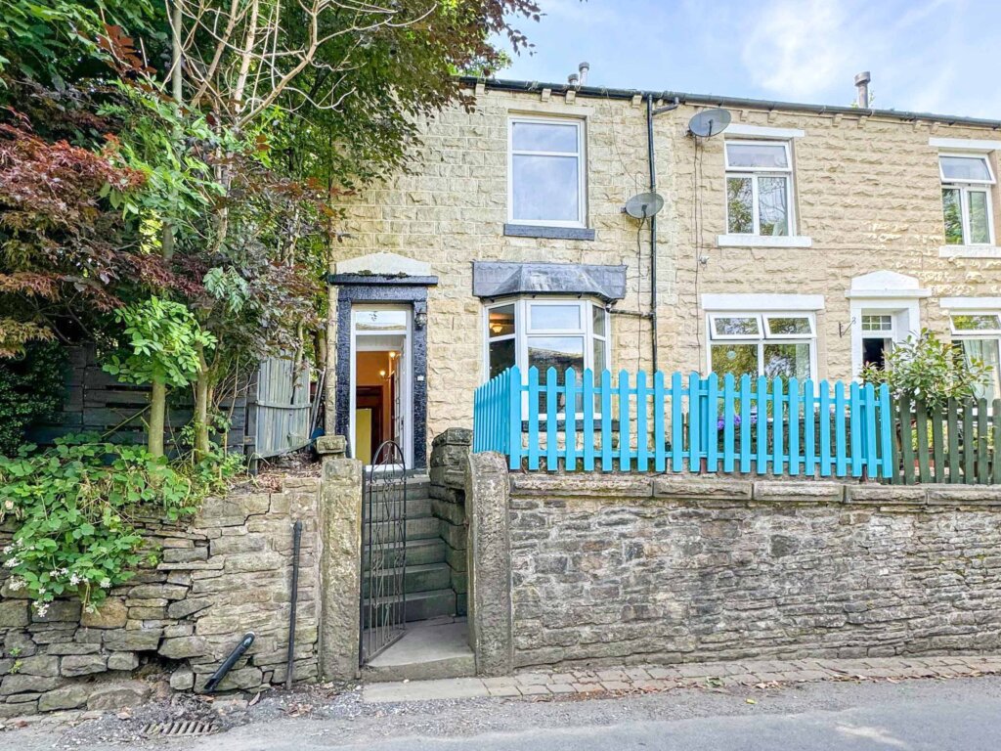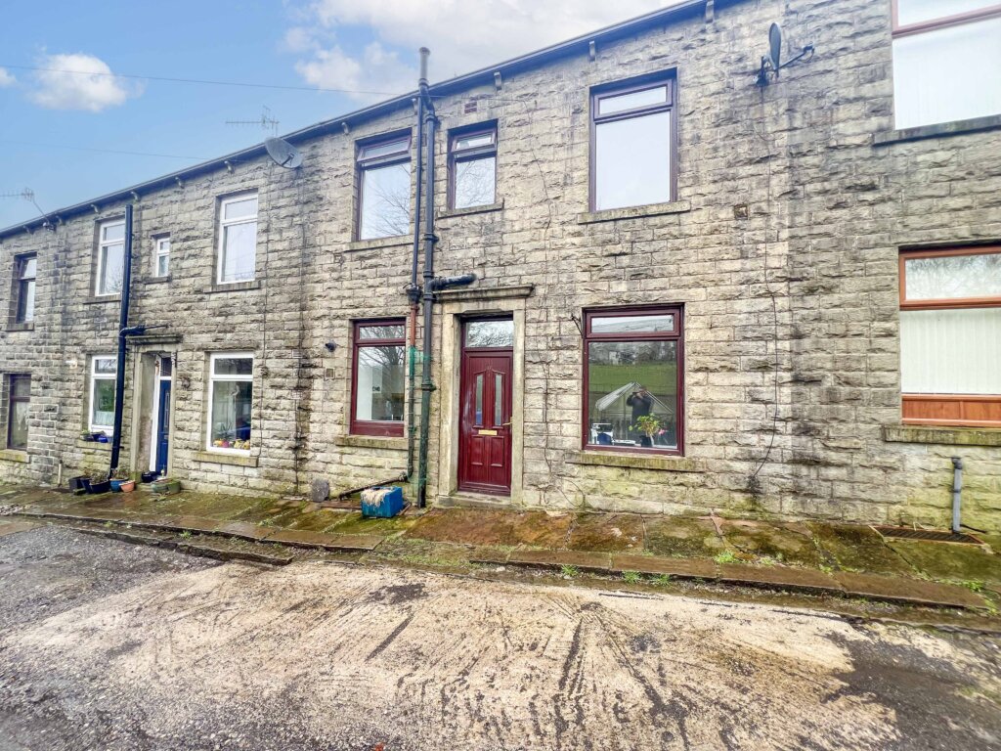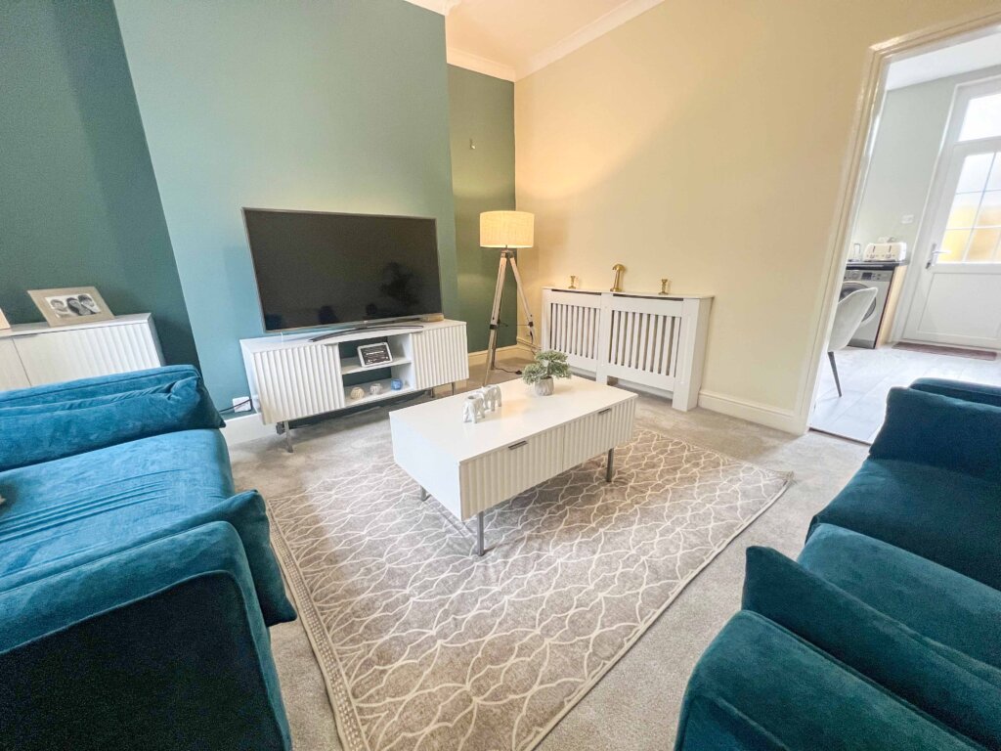2 Bedroom Terraced House, Blackburn Road, Haslingden, Rossendale
SHARE
Property Features
- SPACIOUS ACCOMMODATION OVER 4 FLOORS
- TWO DOUBLE BEDROOMS
- UNIQUE OPPORTUNITY TO CREATE A LARGE FAMILY HOME
- CLOSE PROXIMITY TO LOCAL AMENITIES AND THE HALO NATURE WALK
- EXCELLENT POTENTIAL WITH THIS PROPERTY
- COUNCIL TAX BAND A / LEASEHOLD (£1.25 Per anum))
- COUNTRYSIDE VIEWS TO THE REAR
- NO CHAIN - VACANT POSSESSION
- CLOSE TO MOTORWAY NETWORKS / M65 AND M66
Description
THIS UNIQUE 2 BED TERRACE HAS ACCOMMODATION OVER 4 FLOORS, WITH RENOVATION WORK COULD BE MADE INTO A STUNNING FAMILY HOME.
Historically, the property would have been two dwellings. As you enter the property from Blackburn Road (on the 3rd floor) you have a hallway, a lounge with gas fire, and then you enter a good-sized dining kitchen with stunning views over neighbouring countryside.
Up to the 4th floor gives you access to a large master bedroom, a second double room and a family bathroom. Accessed via the kitchen, you can drop down to the 2nd floor which has a small room and a larger room which would need renovation work to be habitable.
Down a further flight of stairs takes you outside, then to the right of this door there’s another lockable door that takes you into a ground floor dwelling with a large room, and a corridor that gives you access to another flight of stairs that takes you to the 2nd floor bedroom.
Viewing is highly recommended as the layout is unusual, but has huge potential. Surrounding the property are a number of old mills and chimneys, creating a historical feel to the area. You have Winfields outlet nearby, the local recycling centre, McDonald's, a gym and access to motorways such as the M65 and the M66.
GROUND FLOOR
Lounge Room - 4m x 3.8m
FIRST FLOOR
Bedroom - 4.1m x 4.2m (reducing to 3.2m)
Coal Chute - 1m x 3.8m
Separate Reception Room - 2.9m x 3.8m
SECOND FLOOR
Lounge - 4m x 3.2m
Kitchen - 4.3m x 4.2m
Hallway - 4.3m x 1m
THIRD FLOOR
Master - 4.4m x 4.0m
Bed 2 - 4.2m x 2.2m
Family Bathroom - 3.6m x 1.5m
EXTERNALLY
Enclosed rear yard with brick built shed (old outside toilet). Parking to the front of the property - on road parking.
COUNCIL TAX
We can confirm the property is council tax band A - payable to Rossendale Borough Council.
TENURE
We can confirm the property is Leasehold at £1.25 per anum.
PLEASE NOTE
All measurements are approximate to the nearest 0.1m and for guidance only, and they should not be relied upon for the fitting of carpets or the placement of furniture. No checks have been made on any fixtures and fittings or services where connected (water, electricity, gas, drainage, heating appliances or any other electrical or mechanical equipment in this property).
TENURE
Leasehold £1.25 per anum.
COUNCIL TAX
Band: A
PLEASE NOTE
All measurements are approximate to the nearest 0.1m and for guidance only and they should not be relied upon for the fitting of carpets or the placement of furniture. No checks have been made on any fixtures and fittings or services where connected (water, electricity, gas, drainage, heating appliances or any other electrical or mechanical equipment in this property).
